Facciate di case piccole blu
Filtra anche per:
Budget
Ordina per:Popolari oggi
21 - 40 di 5.122 foto
1 di 3
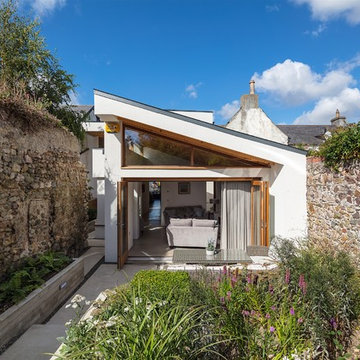
Richard Hatch Photography
Immagine della villa piccola bianca contemporanea a un piano con tetto piano e rivestimento in stucco
Immagine della villa piccola bianca contemporanea a un piano con tetto piano e rivestimento in stucco

Foto della villa piccola nera moderna a un piano con rivestimento con lastre in cemento, tetto piano e copertura in metallo o lamiera
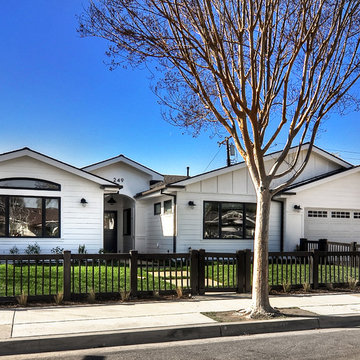
Esempio della villa piccola bianca stile marinaro a un piano con rivestimenti misti, tetto a capanna e copertura a scandole

Immagine della villa piccola bianca contemporanea a un piano con rivestimenti misti, tetto a capanna e copertura in metallo o lamiera
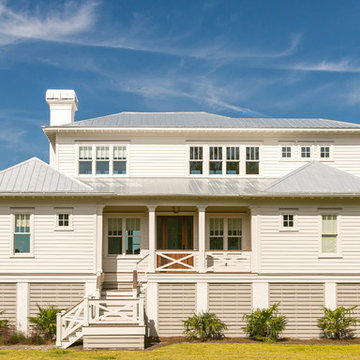
Front of two story craftsman coastal cottage home built in 2016 by Sea Island Builders. White hardie exterior with Anderson impact windows and metal roof.

We used the timber frame of a century old barn to build this rustic modern house. The barn was dismantled, and reassembled on site. Inside, we designed the home to showcase as much of the original timber frame as possible.
Photography by Todd Crawford
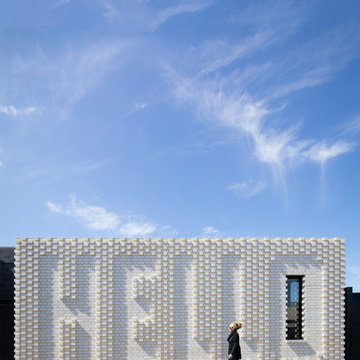
Street view to black vertical timber screened entry gate | Photo: Nic Granleese
Foto della facciata di una casa piccola bianca contemporanea a un piano con rivestimento in mattoni e tetto piano
Foto della facciata di una casa piccola bianca contemporanea a un piano con rivestimento in mattoni e tetto piano

Esempio della facciata di una casa piccola bianca american style a un piano con rivestimento in mattoni
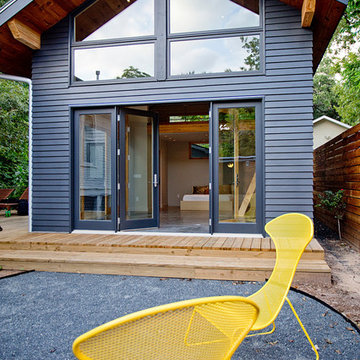
Photos By Simple Photography
Highlights Shiplap Overhangs with Exposed Rafter Beams, JamesHardi Artisan Siding and Marvin Windows and Doors
Ispirazione per la facciata di una casa piccola blu contemporanea a due piani con rivestimento con lastre in cemento
Ispirazione per la facciata di una casa piccola blu contemporanea a due piani con rivestimento con lastre in cemento
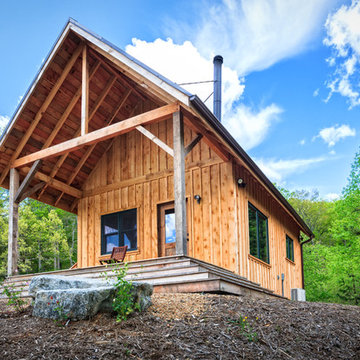
Rustic cabin nestled in the Blue Ridge Mountains near Asheville, NC. The cabin is a riff on the Appalachian culture and its architecture. Built as if it rose from the local woods, by local craftsmen with the tradition of seat-of-the-pants resourcefulness. The cabin echoes the Appalachian traditions of small is beautiful, and richness in simplicity.
Reclaimed Heart Pine flooring. Reclaimed barn wood wall panelling. Cypress wall panelling with nickel groove. Wormy Maple loft flooring. Exterior door hand crafted by local artisan. Ships ladder constructed from leftover rough-sawn Hemlock rafters.
Builder: River Birch Builders, Asheville, NC 828-777-3501
Photography: William Britten williambritten.com

The Silvertree residence by Tucson Architects Secrest Architecture is a study in how a small, dated, closed in and inwardly focused residence can be revived into an inspiring modern space that interacts with the outdoors.
Secrest Architecture LLC
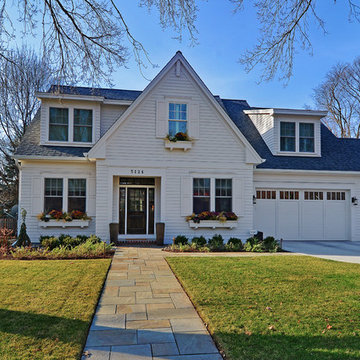
Photography by VHT
Ispirazione per la facciata di una casa piccola classica a due piani
Ispirazione per la facciata di una casa piccola classica a due piani

Photo by Ed Gohlich
Idee per la villa piccola bianca classica a un piano con rivestimento in legno, tetto a capanna e copertura a scandole
Idee per la villa piccola bianca classica a un piano con rivestimento in legno, tetto a capanna e copertura a scandole
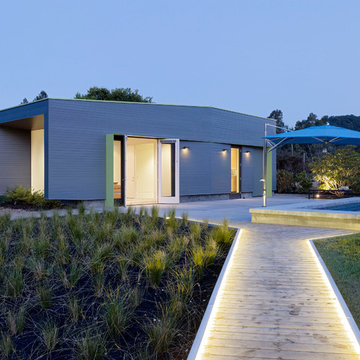
Matthew Millman
Esempio della facciata di una casa piccola grigia contemporanea a un piano con rivestimento in metallo e tetto piano
Esempio della facciata di una casa piccola grigia contemporanea a un piano con rivestimento in metallo e tetto piano
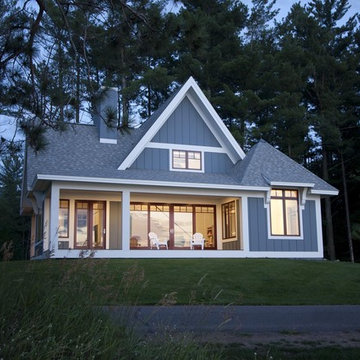
Residential Design: Peter Eskuche, AIA, Eskuche Design
Idee per la facciata di una casa piccola classica a due piani con rivestimento in legno e tetto a capanna
Idee per la facciata di una casa piccola classica a due piani con rivestimento in legno e tetto a capanna

Curvaceous geometry shapes this super insulated modern earth-contact home-office set within the desert xeriscape landscape on the outskirts of Phoenix Arizona, USA.
This detached Desert Office or Guest House is actually set below the xeriscape desert garden by 30", creating eye level garden views when seated at your desk. Hidden below, completely underground and naturally cooled by the masonry walls in full earth contact, sits a six car garage and storage space.
There is a spiral stair connecting the two levels creating the sensation of climbing up and out through the landscaping as you rise up the spiral, passing by the curved glass windows set right at ground level.
This property falls withing the City Of Scottsdale Natural Area Open Space (NAOS) area so special attention was required for this sensitive desert land project.

Idee per la facciata di una casa piccola grigia moderna a un piano con rivestimento con lastre in cemento e copertura a scandole
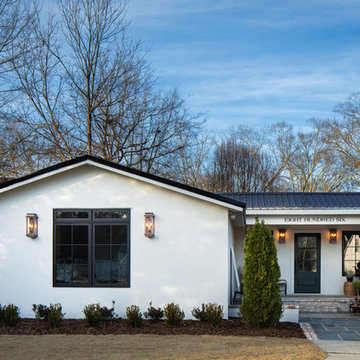
Exterior front of remodeled home in Homewood Alabama. Photographed for Willow Homes and Willow Design Studio by Birmingham Alabama based architectural and interiors photographer Tommy Daspit. See more of his work on his website http://tommydaspit.com
All images are ©2019 Tommy Daspit Photographer and my not be reused without express written permission.

One level bungalow.
Photo Credit- Natalie Wyman
Ispirazione per la villa piccola nera moderna a un piano con rivestimenti misti e copertura a scandole
Ispirazione per la villa piccola nera moderna a un piano con rivestimenti misti e copertura a scandole

Recupero di edificio d'interesse storico
Foto della villa piccola multicolore rustica a tre piani con rivestimento in pietra, tetto a capanna e copertura mista
Foto della villa piccola multicolore rustica a tre piani con rivestimento in pietra, tetto a capanna e copertura mista
Facciate di case piccole blu
2