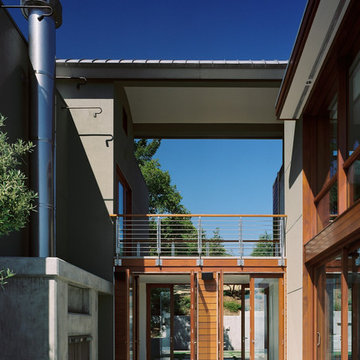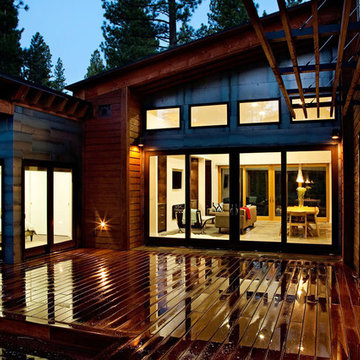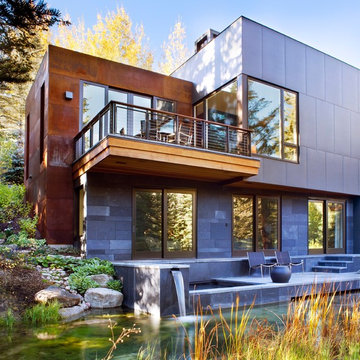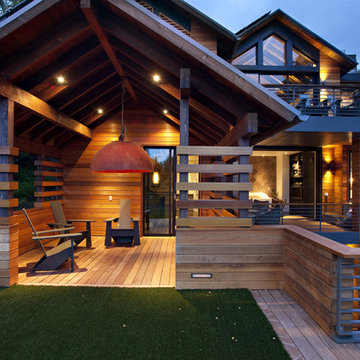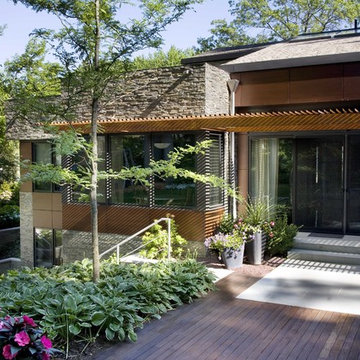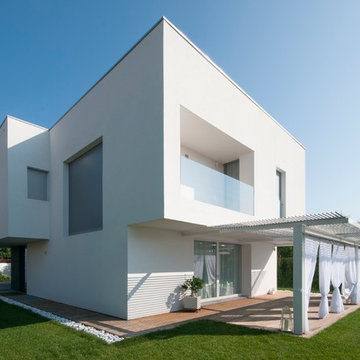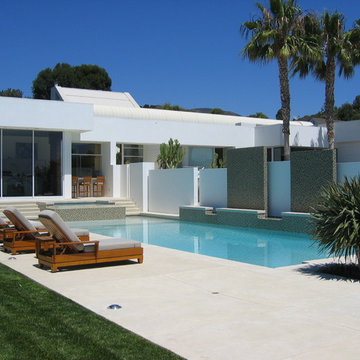Facciate di case
Filtra anche per:
Budget
Ordina per:Popolari oggi
141 - 160 di 342 foto
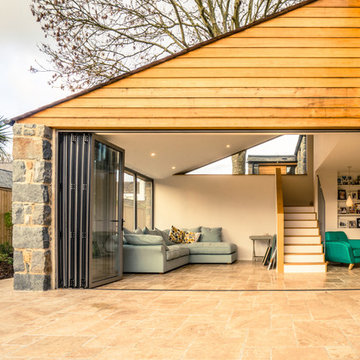
Esempio della facciata di una casa beige rustica a due piani con rivestimento in legno
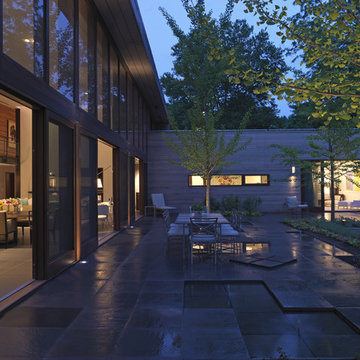
Photography by Alain Jaramillo
Landscape Architecture by Hord Coplan Macht, Inc.
Ispirazione per la facciata di una casa contemporanea con rivestimento in legno
Ispirazione per la facciata di una casa contemporanea con rivestimento in legno
Trova il professionista locale adatto per il tuo progetto
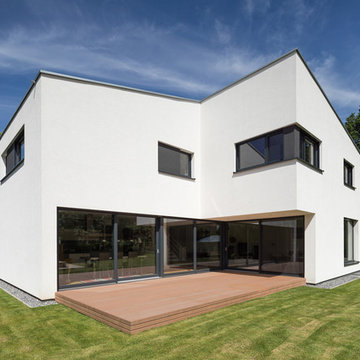
Ispirazione per la facciata di una casa grande bianca moderna a due piani con tetto piano e rivestimento in cemento
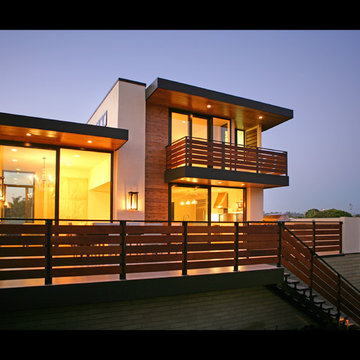
This project, located within the Camino Del Mar 'beach community', posed an interesting challenge. The project sits within the low lying areas of the San Dieguito River flood plain which required that the building finished floor be set at an elevation 7'-0" above the existing grade. Our goal in dealing with the flood plain requirements and the floor area restrictions was to create a simple, efficient plan that would maximize light, air and privacy, as well as have a strong connection between indoor and outdoor living. We have chosen durable materials appropriate to the neighborhood context that would perform well under a marine environment and satisfy the client's desire for an "autheticity of materials" with a contemporary aesthetic.
Awarded the Home of the Year 2008 - San Diego Home and Garden Magazine
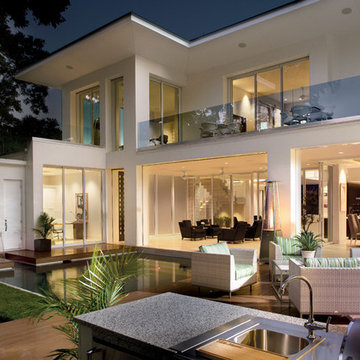
Timberlake Cabinetry
Ispirazione per la facciata di una casa contemporanea a due piani di medie dimensioni
Ispirazione per la facciata di una casa contemporanea a due piani di medie dimensioni
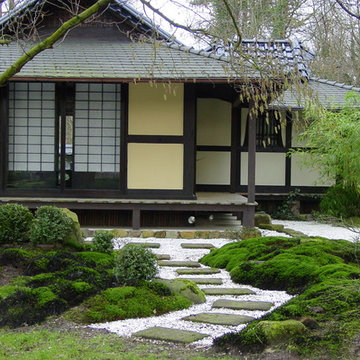
Moos-Garten vor dem Teehaus im Zenkloster LiebenauDr. Wolfgang Hess
Esempio della facciata di una casa beige etnica a un piano di medie dimensioni con tetto a padiglione e copertura mista
Esempio della facciata di una casa beige etnica a un piano di medie dimensioni con tetto a padiglione e copertura mista
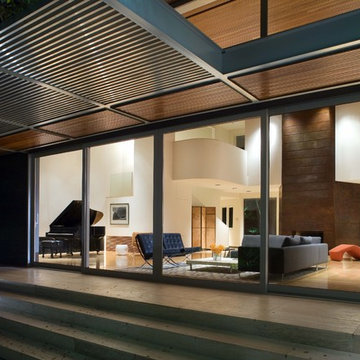
Immagine della facciata di una casa moderna con rivestimento in vetro
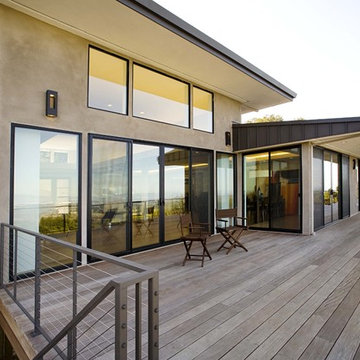
Esempio della facciata di una casa contemporanea a un piano con rivestimento in cemento
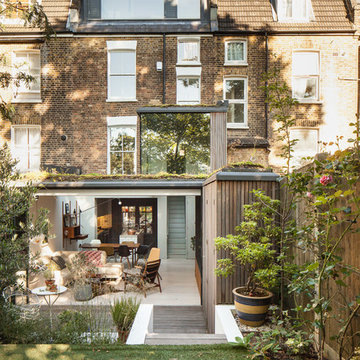
Ispirazione per la facciata di una casa a schiera beige contemporanea a tre piani di medie dimensioni con rivestimento in mattoni
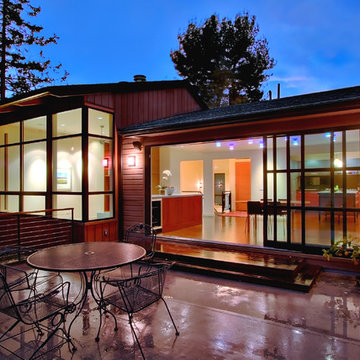
Immagine della facciata di una casa contemporanea con rivestimento in legno

東の庭側外観です。
和風のデザイン言語を用い、プロポーションを慎重にコントロールすることで、懐かしいけれど新しい外観を作り出すことを目指しています。深く水平に伸びる軒は、外壁や木製建具を雨から守り、夏には影を作り出すと同時に、建物の足元に柔らかな包容力をもたらします。
Immagine della facciata di una casa bianca etnica a due piani
Immagine della facciata di una casa bianca etnica a due piani
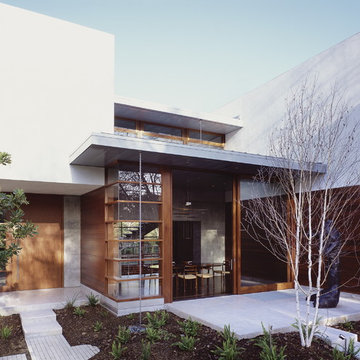
Two stucco boxes on the second floor float above ground-floor volumes with their mahogany exterior walls that extend from indoors. Horizontal planes in charcoal gray Rhinezinc, an alloy imported from Germany, slice through the cubic mass creating overhangs that protect terraces, ground floor sliding doors and second story windows. (Photo: Sharon Risedorph)
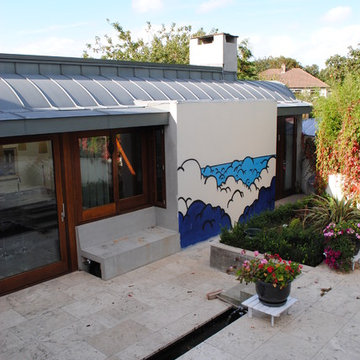
The clients brief asked for extra living and sleeping areas. Due to the unusual shape of the rear garden and north facing orientation, we proposed a long single storey extension along the side of the garden. The new east facing extension housed the new living areas which receive morning light through the large timber sliding doors which opened to the stone clad garden. We used a curved zinc clad roof to detract from the linear feel with a central rooflight to pull light into the house in the afternoon. This design retained a regular shaped garden. The client’s passion for natural materials and beautiful stone is evident throughout, not just in the bathroom but throughout the ground floor, including the guest bedroom where we housed a custom designed handmade Turkish sunken stone bath. www.dmvf.ie.
Facciate di case
8
