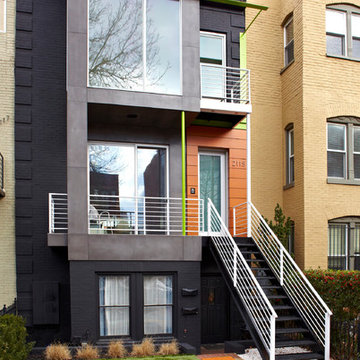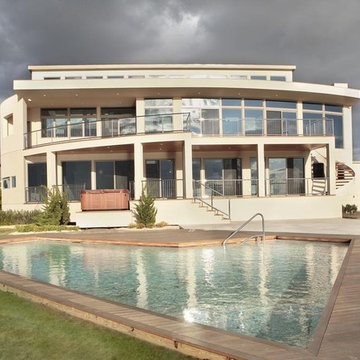Facciate di case a tre piani
Filtra anche per:
Budget
Ordina per:Popolari oggi
1 - 20 di 24 foto
1 di 5
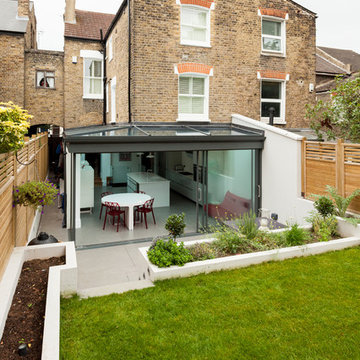
Chris Snook
Immagine della facciata di una casa contemporanea a tre piani con rivestimento in mattoni e tetto a capanna
Immagine della facciata di una casa contemporanea a tre piani con rivestimento in mattoni e tetto a capanna
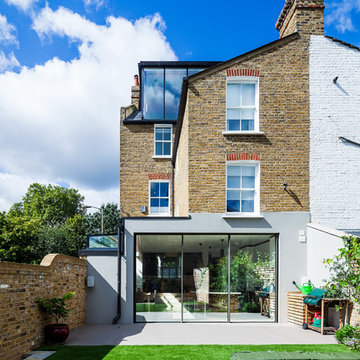
In the garden, a pair of outdoor speakers resistant to any weather along with a trampoline embedded into the ground make this a wonderful family and entertaining area.
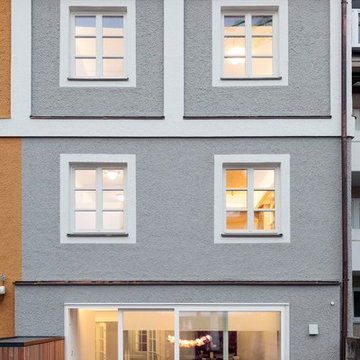
Fotograf: Johannes Seyerlein, München
Foto della facciata di una casa grigia contemporanea a tre piani di medie dimensioni con tetto a capanna
Foto della facciata di una casa grigia contemporanea a tre piani di medie dimensioni con tetto a capanna
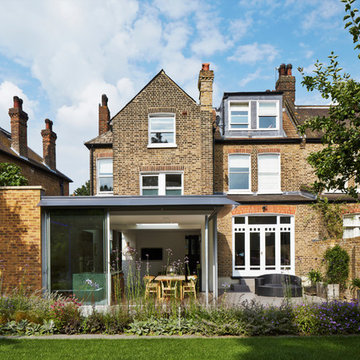
Alex Griffiths
Foto della facciata di una casa classica a tre piani con rivestimento in mattoni e tetto a capanna
Foto della facciata di una casa classica a tre piani con rivestimento in mattoni e tetto a capanna
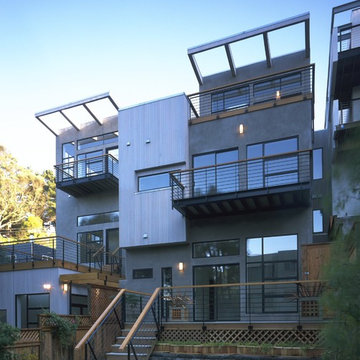
Our designs for these two speculative houses in Noe Valley were inspired by the atrium houses designed in the 50’s for Bay Area developer Joseph Eichler. Entered via bridges from the street, the two houses share a sunken forecourt with stairs down to the lower level. A gull wing roof design and cantilevered elements at the front and rear of the house evoke the spirit of mid-Century modernism. The steeply down-sloping lot allowed us to provide sweeping views of the city from the two upper levels. Tall, skylit master suites at the lowest levels open out onto decks and the garden. Originally designed as mirrored images of each other, the design evolved through the negotiations of the right and left neighbors to respond to their differing needs.
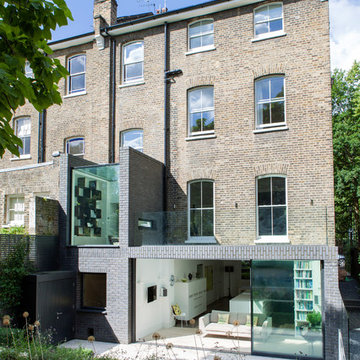
Foto della facciata di una casa grande beige contemporanea a tre piani con rivestimento in mattoni
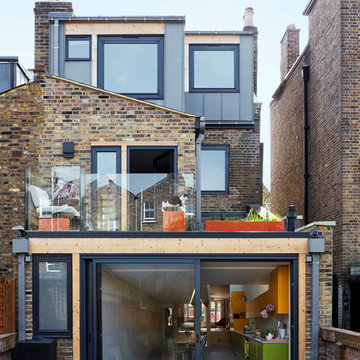
Carlo Draisci
Foto della facciata di una casa grande contemporanea a tre piani con rivestimenti misti
Foto della facciata di una casa grande contemporanea a tre piani con rivestimenti misti
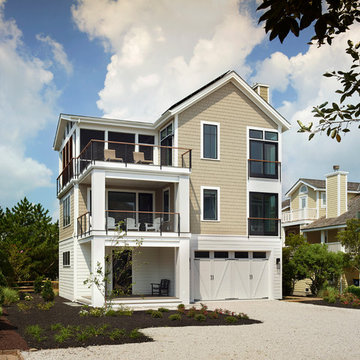
Halkin Mason Photography
Idee per la villa grande beige stile marinaro a tre piani con tetto a capanna, copertura a scandole e rivestimento in legno
Idee per la villa grande beige stile marinaro a tre piani con tetto a capanna, copertura a scandole e rivestimento in legno
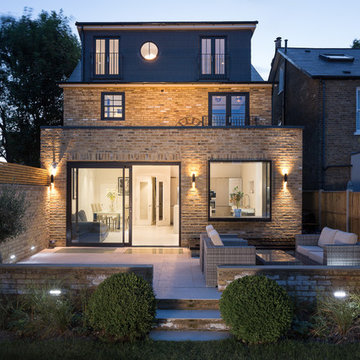
Rear extension
www.adscott.net
Esempio della facciata di una casa classica a tre piani con rivestimento in mattoni
Esempio della facciata di una casa classica a tre piani con rivestimento in mattoni
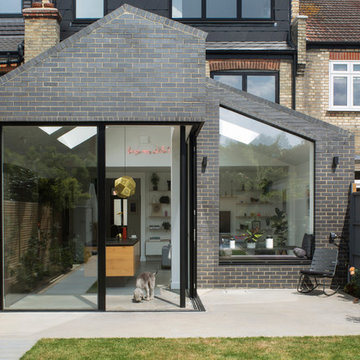
Foto della facciata di una casa a schiera grigia contemporanea a tre piani di medie dimensioni con rivestimento in mattoni, tetto a capanna e copertura in tegole
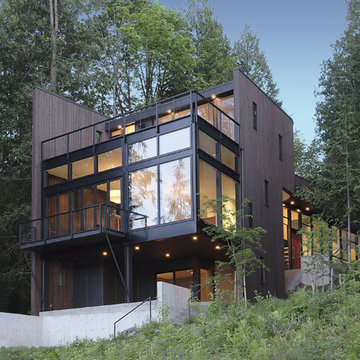
Ispirazione per la facciata di una casa marrone moderna a tre piani di medie dimensioni con rivestimento in legno e terreno in pendenza
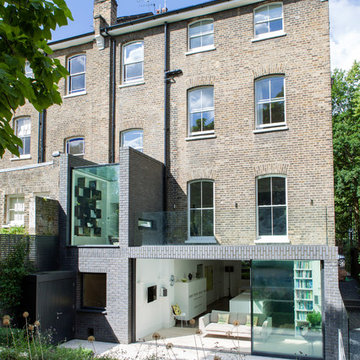
Foto della facciata di una casa contemporanea a tre piani con rivestimento in mattoni
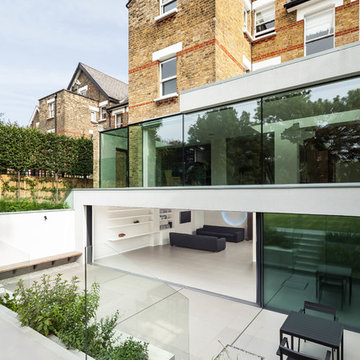
Photo by Simon Maxwell
Ispirazione per la facciata di una casa grande bianca contemporanea a tre piani con rivestimento in vetro e tetto piano
Ispirazione per la facciata di una casa grande bianca contemporanea a tre piani con rivestimento in vetro e tetto piano
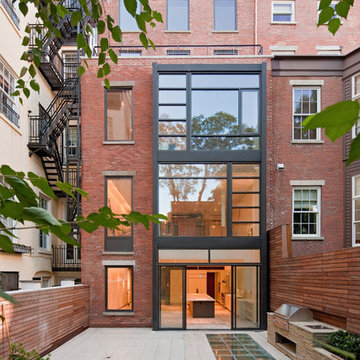
The new owners of this West Village Manhattan townhouse knew that gutting an historically significant building would be a complex undertaking. They were admirers of Turett's townhouse renovations elsewhere in the neighborhood and brought his team on board to convert the multi-unit structure into a single family home. Turett's team had extensive experience with Landmarks, and worked closely with preservationists to anticipate the special needs of the protected facade.
The TCA team met with the city's Excavation Unit, city-appointed archeologists, preservationists, Community Boards, and neighbors to bring the owner's original vision - a peaceful home on a tree-line street - to life. Turett worked with adjacent homeowners to achieve a planted rear-yard design that satisfied all interested parties, and brought an impressive array of engineers and consultants aboard to help guarantee a safe process.
Turett worked with the owners to design a light-filled house, with landscaped yard and terraces, a music parlor, a skylit gym with pool, and every amenity. The final designs include Turett's signature tour-de-force stairs; sectional invention creating overlapping volumes of space; a dramatic triple-height steel-and-glass elevation; extraordinary acoustical and thermal insulation as part of a highly energy efficient envelope.
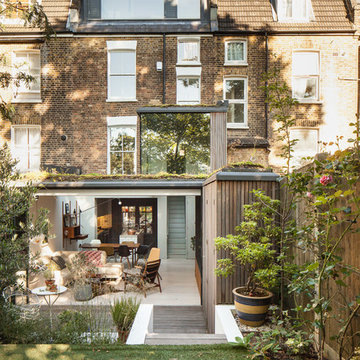
Ispirazione per la facciata di una casa a schiera beige contemporanea a tre piani di medie dimensioni con rivestimento in mattoni

David Giles
Ispirazione per la facciata di una casa a schiera grande beige contemporanea a tre piani con rivestimento in mattoni, tetto a capanna e copertura in tegole
Ispirazione per la facciata di una casa a schiera grande beige contemporanea a tre piani con rivestimento in mattoni, tetto a capanna e copertura in tegole
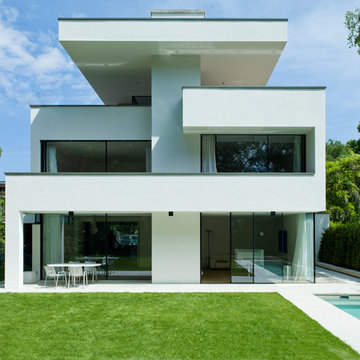
c. : Tom Roch, Architekt : MaxBrunner.com
Esempio della facciata di una casa bianca moderna a tre piani di medie dimensioni con rivestimento in stucco e tetto piano
Esempio della facciata di una casa bianca moderna a tre piani di medie dimensioni con rivestimento in stucco e tetto piano
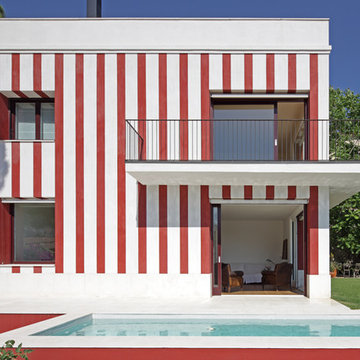
lluís Bernat, 4photos.cat
Foto della facciata di una casa multicolore contemporanea a tre piani di medie dimensioni con rivestimento in stucco e copertura in tegole
Foto della facciata di una casa multicolore contemporanea a tre piani di medie dimensioni con rivestimento in stucco e copertura in tegole
Facciate di case a tre piani
1
