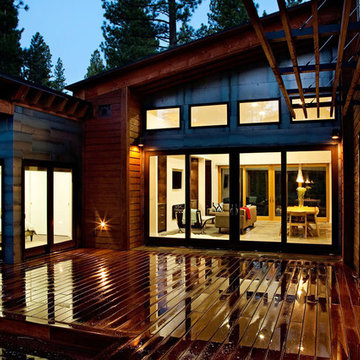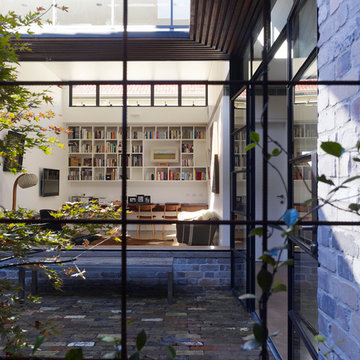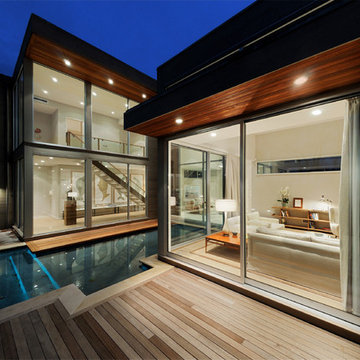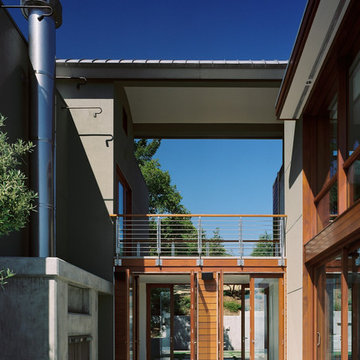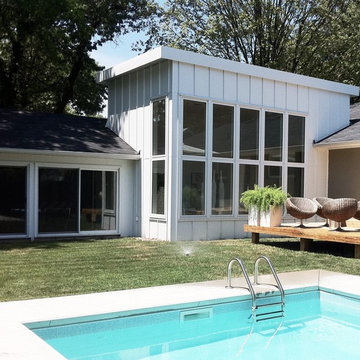Facciate di case nere
Filtra anche per:
Budget
Ordina per:Popolari oggi
1 - 20 di 29 foto
1 di 3
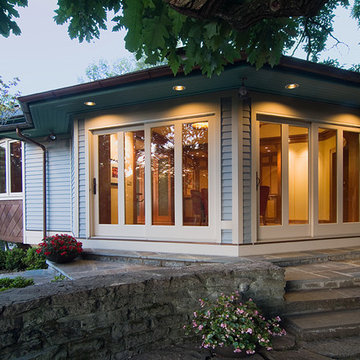
Credit: Scott Pease Photography
Immagine della facciata di una casa classica a un piano
Immagine della facciata di una casa classica a un piano
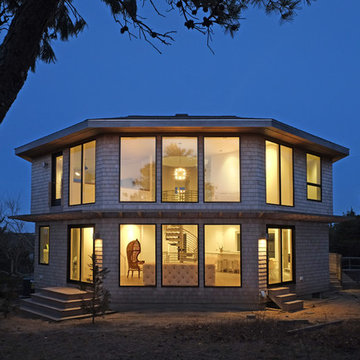
john moore
Immagine della villa grande marrone contemporanea a due piani con rivestimento in legno, tetto a padiglione e copertura a scandole
Immagine della villa grande marrone contemporanea a due piani con rivestimento in legno, tetto a padiglione e copertura a scandole
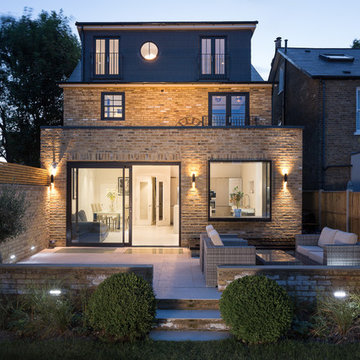
Rear extension
www.adscott.net
Esempio della facciata di una casa classica a tre piani con rivestimento in mattoni
Esempio della facciata di una casa classica a tre piani con rivestimento in mattoni
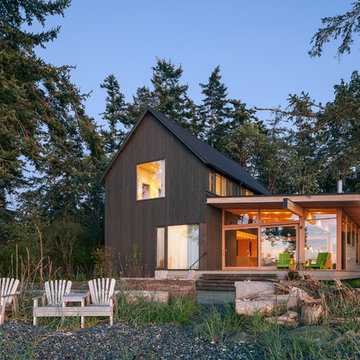
Sean Airhart
Ispirazione per la facciata di una casa marrone stile marinaro a due piani con rivestimento in legno e tetto a capanna
Ispirazione per la facciata di una casa marrone stile marinaro a due piani con rivestimento in legno e tetto a capanna
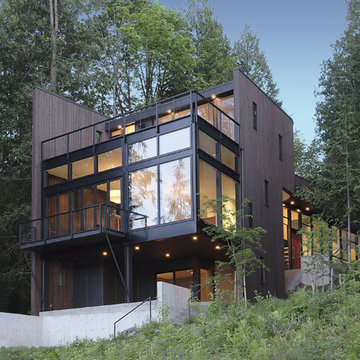
Ispirazione per la facciata di una casa marrone moderna a tre piani di medie dimensioni con rivestimento in legno e terreno in pendenza
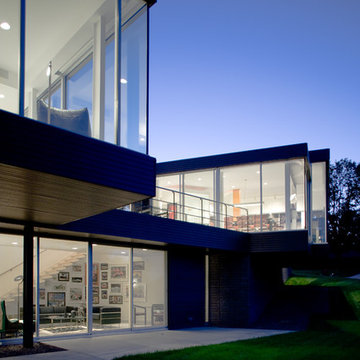
For this house “contextual” means focusing the good view and taking the bad view out of focus. In order to accomplish this, the form of the house was inspired by horse blinders. Conceived as two tubes with directed views, one tube is for entertaining and the other one for sleeping. Directly across the street from the house is a lake, “the good view.” On all other sides of the house are neighbors of very close proximity which cause privacy issues and unpleasant views – “the bad view.” Thus the sides and rear are mostly solid in order to block out the less desirable views and the front is completely transparent in order to frame and capture the lake – “horse blinders.” There are several sustainable features in the house’s detailing. The entire structure is made of pre-fabricated recycled steel and concrete. Through the extensive use of high tech and super efficient glass, both as windows and clerestories, there is no need for artificial light during the day. The heating for the building is provided by a radiant system composed of several hundred feet of tubes filled with hot water embedded into the concrete floors. The façade is made up of composite board that is held away from the skin in order to create ventilated façade. This ventilation helps to control the temperature of the building envelope and a more stable temperature indoors. Photo Credit: Alistair Tutton
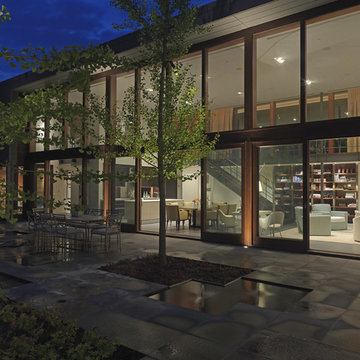
Photography by Alain Jaramillo
Landscape Architecture by Hord Coplan Macht, Inc.
Foto della facciata di una casa contemporanea con rivestimento in legno
Foto della facciata di una casa contemporanea con rivestimento in legno

Ian Harding
Esempio della facciata di una casa beige contemporanea a due piani con rivestimento in mattoni
Esempio della facciata di una casa beige contemporanea a due piani con rivestimento in mattoni

This 872 s.f. off-grid straw-bale project is a getaway home for a San Francisco couple with two active young boys.
© Eric Millette Photography
Esempio della casa con tetto a falda unica piccolo beige rustico a piani sfalsati con rivestimento in stucco
Esempio della casa con tetto a falda unica piccolo beige rustico a piani sfalsati con rivestimento in stucco
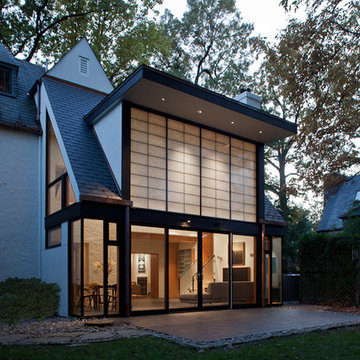
photo credit: Jim Tetro
general contractor: Berliner Construction, www.berlinerconstruction.com
Foto della facciata di una casa classica a due piani
Foto della facciata di una casa classica a due piani
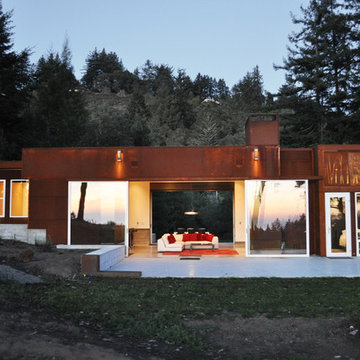
Foto della facciata di una casa industriale a un piano con rivestimento in metallo e tetto piano
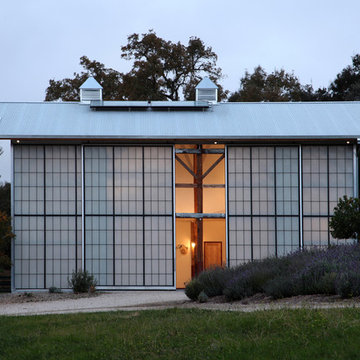
Photography: Claudio Santini
Idee per la facciata di una casa country di medie dimensioni
Idee per la facciata di una casa country di medie dimensioni
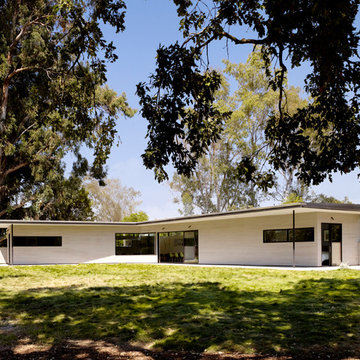
Photography by Matthew Millman
Ispirazione per la facciata di una casa piccola moderna a un piano
Ispirazione per la facciata di una casa piccola moderna a un piano
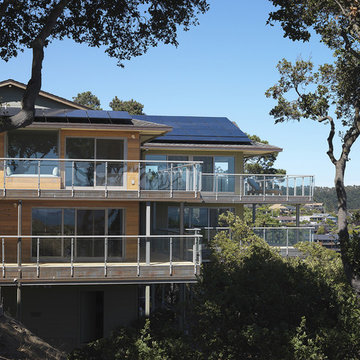
Foto della facciata di una casa contemporanea con rivestimento in legno
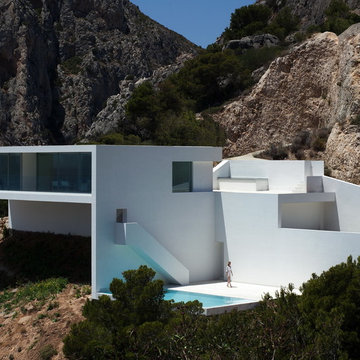
Architect: Fran Silvestre Arquitectos / Photograph: Diego Opazo / Vitrocsa Product: Vitrocsa sliding doors
Foto della facciata di una casa grande bianca moderna a piani sfalsati con rivestimento in stucco e tetto piano
Foto della facciata di una casa grande bianca moderna a piani sfalsati con rivestimento in stucco e tetto piano
Facciate di case nere
1
