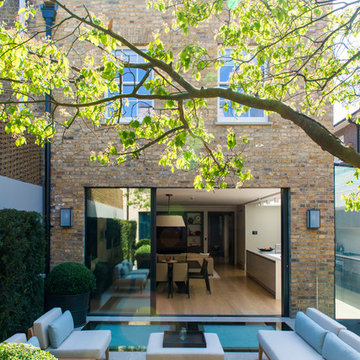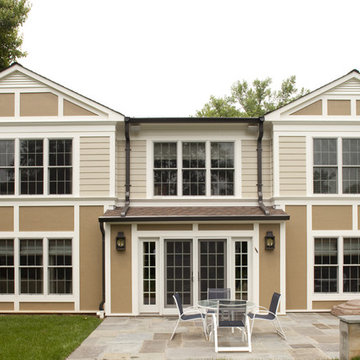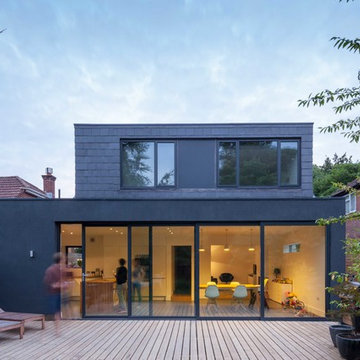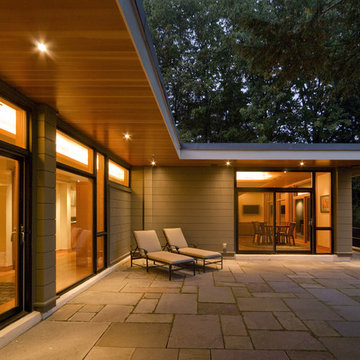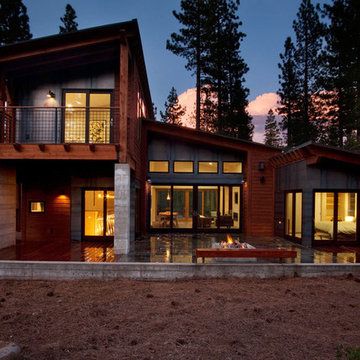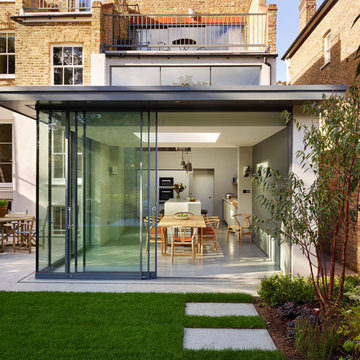Facciate di case
Filtra anche per:
Budget
Ordina per:Popolari oggi
101 - 120 di 342 foto
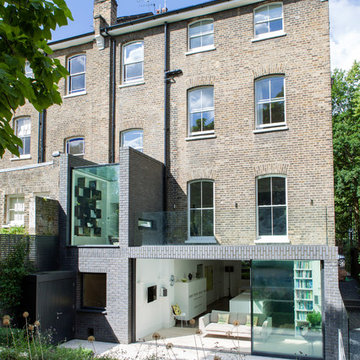
Foto della facciata di una casa contemporanea a tre piani con rivestimento in mattoni
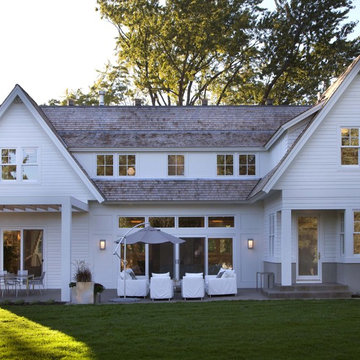
Immagine della facciata di una casa classica con rivestimento in legno e tetto a capanna
Trova il professionista locale adatto per il tuo progetto
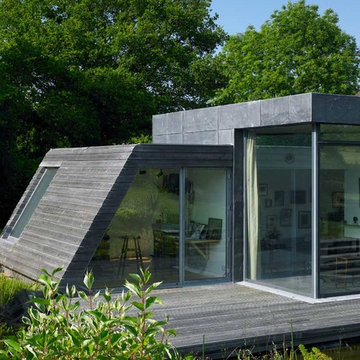
Esempio della facciata di una casa contemporanea con rivestimento in legno
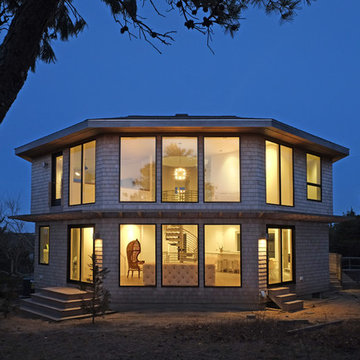
john moore
Immagine della villa grande marrone contemporanea a due piani con rivestimento in legno, tetto a padiglione e copertura a scandole
Immagine della villa grande marrone contemporanea a due piani con rivestimento in legno, tetto a padiglione e copertura a scandole
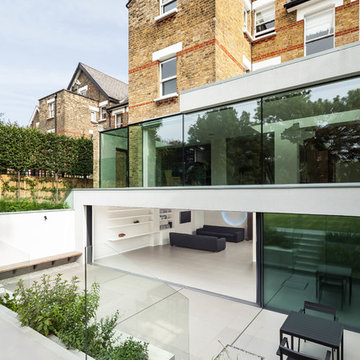
Photo by Simon Maxwell
Ispirazione per la facciata di una casa grande bianca contemporanea a tre piani con rivestimento in vetro e tetto piano
Ispirazione per la facciata di una casa grande bianca contemporanea a tre piani con rivestimento in vetro e tetto piano
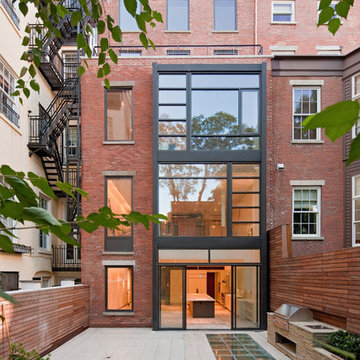
The new owners of this West Village Manhattan townhouse knew that gutting an historically significant building would be a complex undertaking. They were admirers of Turett's townhouse renovations elsewhere in the neighborhood and brought his team on board to convert the multi-unit structure into a single family home. Turett's team had extensive experience with Landmarks, and worked closely with preservationists to anticipate the special needs of the protected facade.
The TCA team met with the city's Excavation Unit, city-appointed archeologists, preservationists, Community Boards, and neighbors to bring the owner's original vision - a peaceful home on a tree-line street - to life. Turett worked with adjacent homeowners to achieve a planted rear-yard design that satisfied all interested parties, and brought an impressive array of engineers and consultants aboard to help guarantee a safe process.
Turett worked with the owners to design a light-filled house, with landscaped yard and terraces, a music parlor, a skylit gym with pool, and every amenity. The final designs include Turett's signature tour-de-force stairs; sectional invention creating overlapping volumes of space; a dramatic triple-height steel-and-glass elevation; extraordinary acoustical and thermal insulation as part of a highly energy efficient envelope.
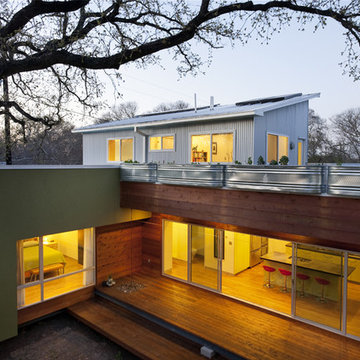
Photography by Whit Preston
Immagine della facciata di una casa contemporanea con rivestimento in metallo
Immagine della facciata di una casa contemporanea con rivestimento in metallo
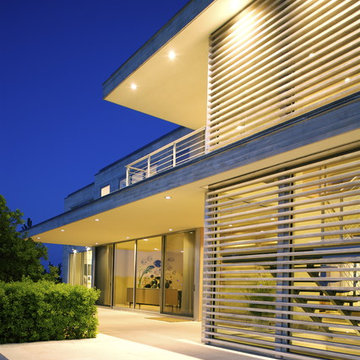
House and garden design become a bridge between two different bodies of water: gentle Mecox Bay to the north and wild Atlantic Ocean to the south. An existing house was radically transformed as opposed to being demolished. Substantial effort was undertaken in order to reuse, rethink and modify existing conditions and materials. Much of the material removed was recycled or reused elsewhere. The plans were reworked to create smaller, staggered volumes, which are visually disconnected. Deep overhangs were added to strengthen the indoor/outdoor relationship and new bay to ocean views through the structure result in house as breezeway and bridge. The dunescape between house and shore was restored to a natural state while low maintenance building materials, allowed to weather naturally, will continue to strengthen the relationship of the structure to its surroundings.
Photography credit:
Kay Wettstein von Westersheimb
Francesca Giovanelli
Titlisstrasse 35
CH-8032 Zurich
Switzerland
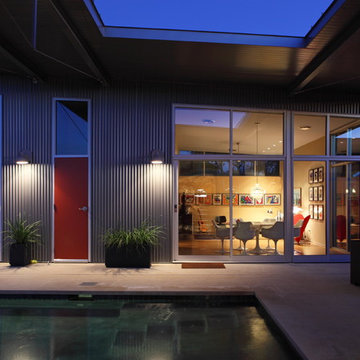
© Jacob Termansen Photography
Idee per la facciata di una casa contemporanea con rivestimento in metallo
Idee per la facciata di una casa contemporanea con rivestimento in metallo
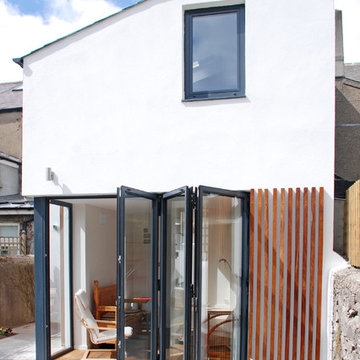
Foto della villa bianca moderna a due piani di medie dimensioni con tetto piano
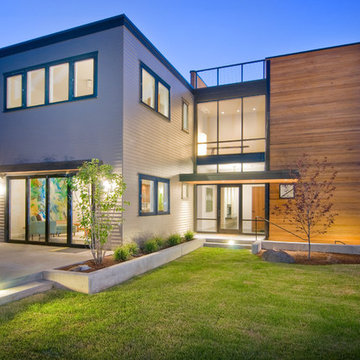
Immagine della facciata di una casa contemporanea con rivestimento in legno
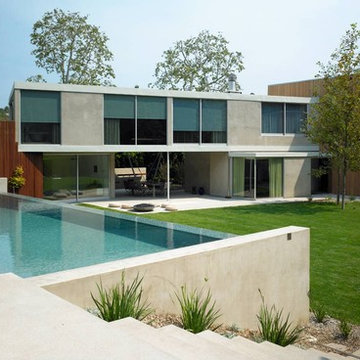
Esempio della facciata di una casa moderna con rivestimento in legno
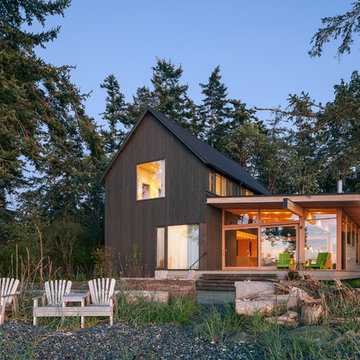
Sean Airhart
Ispirazione per la facciata di una casa marrone stile marinaro a due piani con rivestimento in legno e tetto a capanna
Ispirazione per la facciata di una casa marrone stile marinaro a due piani con rivestimento in legno e tetto a capanna
Facciate di case
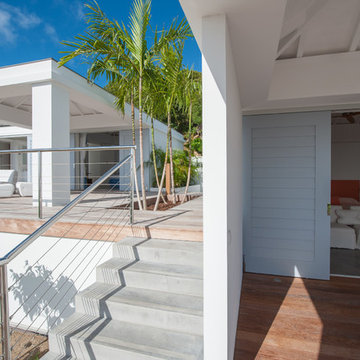
Contemporary Tropical Villa in St. Barthelemy, French West Indies. Built by Francois Pecard, PecardArchitecte SRL
Photo: Abigail Leese
Architect: Francois Pecard, PecardArchitecte SRL
6
