Facciate di case con rivestimento in mattoni
Filtra anche per:
Budget
Ordina per:Popolari oggi
1 - 20 di 24 foto
1 di 4
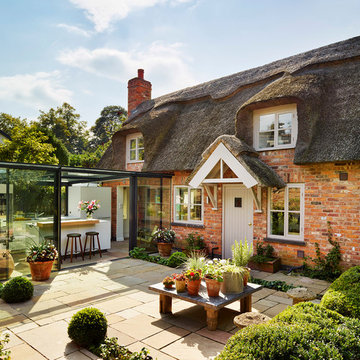
Kitchen Architecture - bulthaup b3 furniture in kaolin laminate with a structured oak bar and gaggenau ovens.
Idee per la facciata di una casa classica a due piani con rivestimento in mattoni
Idee per la facciata di una casa classica a due piani con rivestimento in mattoni
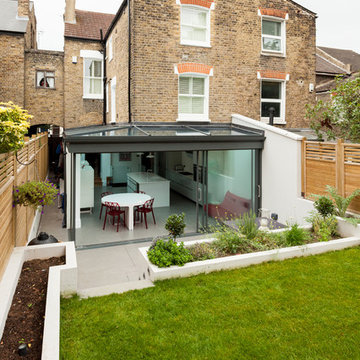
Chris Snook
Immagine della facciata di una casa contemporanea a tre piani con rivestimento in mattoni e tetto a capanna
Immagine della facciata di una casa contemporanea a tre piani con rivestimento in mattoni e tetto a capanna
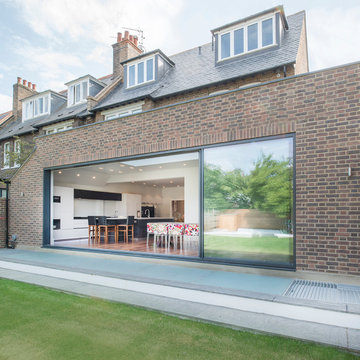
Ispirazione per la facciata di una casa marrone contemporanea con rivestimento in mattoni e tetto piano
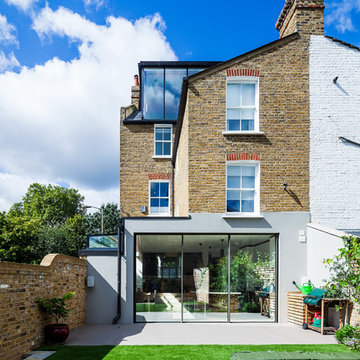
In the garden, a pair of outdoor speakers resistant to any weather along with a trampoline embedded into the ground make this a wonderful family and entertaining area.
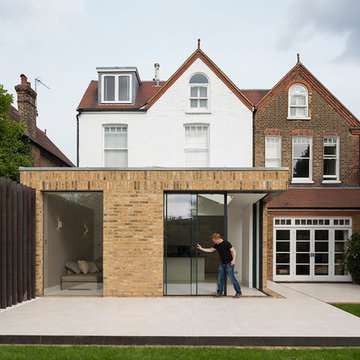
Immagine della facciata di una casa contemporanea a due piani con rivestimento in mattoni e tetto a capanna
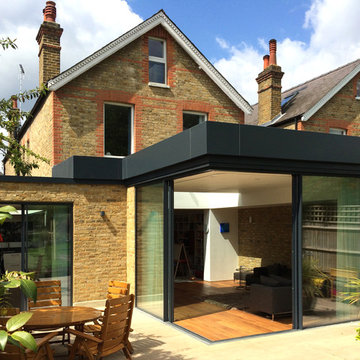
Side and rear kitchen / living / dining room extension in reclaimed London yellow stock brickwork with frameless glazed cantilevering corner, aluminium roof profile and level threshold to patio. 2PM Architects
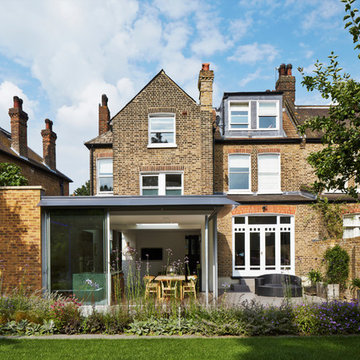
Alex Griffiths
Foto della facciata di una casa classica a tre piani con rivestimento in mattoni e tetto a capanna
Foto della facciata di una casa classica a tre piani con rivestimento in mattoni e tetto a capanna
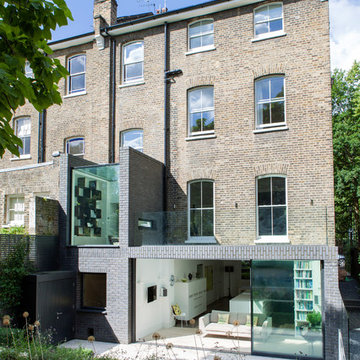
Foto della facciata di una casa grande beige contemporanea a tre piani con rivestimento in mattoni
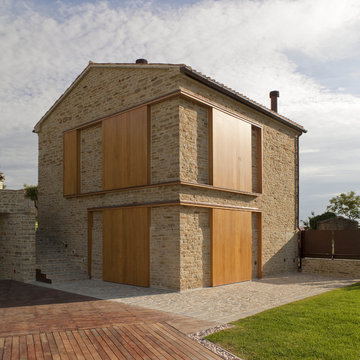
Idee per la facciata di una casa country a due piani di medie dimensioni con rivestimento in mattoni e tetto a capanna
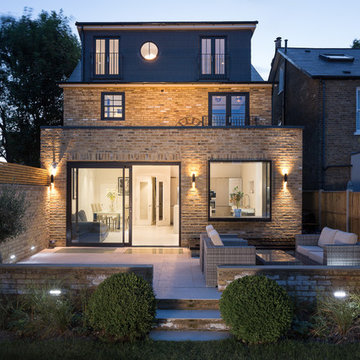
Rear extension
www.adscott.net
Esempio della facciata di una casa classica a tre piani con rivestimento in mattoni
Esempio della facciata di una casa classica a tre piani con rivestimento in mattoni
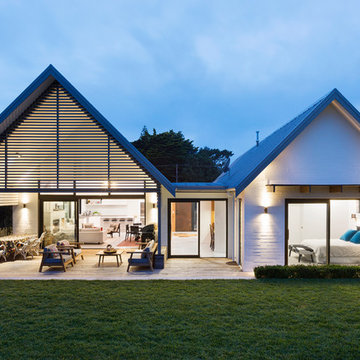
Ispirazione per la facciata di una casa grande bianca contemporanea a un piano con rivestimento in mattoni e tetto a capanna

Ian Harding
Esempio della facciata di una casa beige contemporanea a due piani con rivestimento in mattoni
Esempio della facciata di una casa beige contemporanea a due piani con rivestimento in mattoni
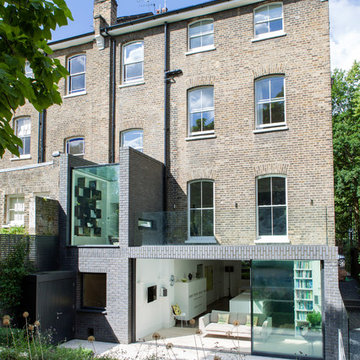
Foto della facciata di una casa contemporanea a tre piani con rivestimento in mattoni
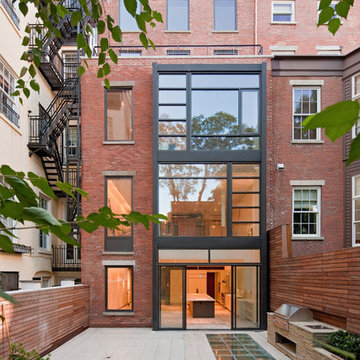
The new owners of this West Village Manhattan townhouse knew that gutting an historically significant building would be a complex undertaking. They were admirers of Turett's townhouse renovations elsewhere in the neighborhood and brought his team on board to convert the multi-unit structure into a single family home. Turett's team had extensive experience with Landmarks, and worked closely with preservationists to anticipate the special needs of the protected facade.
The TCA team met with the city's Excavation Unit, city-appointed archeologists, preservationists, Community Boards, and neighbors to bring the owner's original vision - a peaceful home on a tree-line street - to life. Turett worked with adjacent homeowners to achieve a planted rear-yard design that satisfied all interested parties, and brought an impressive array of engineers and consultants aboard to help guarantee a safe process.
Turett worked with the owners to design a light-filled house, with landscaped yard and terraces, a music parlor, a skylit gym with pool, and every amenity. The final designs include Turett's signature tour-de-force stairs; sectional invention creating overlapping volumes of space; a dramatic triple-height steel-and-glass elevation; extraordinary acoustical and thermal insulation as part of a highly energy efficient envelope.
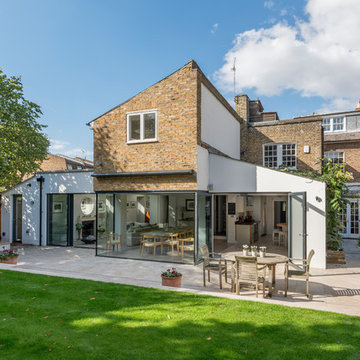
Originally two properties, the project involved propping existing structure and installing steel frame and consolidating all services to form one system.
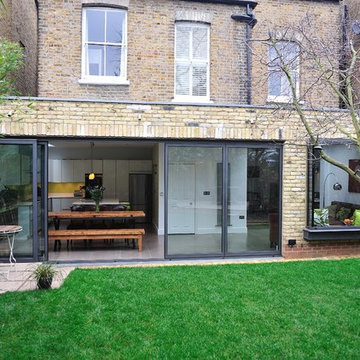
Foto della facciata di una casa di medie dimensioni con rivestimento in mattoni e tetto piano
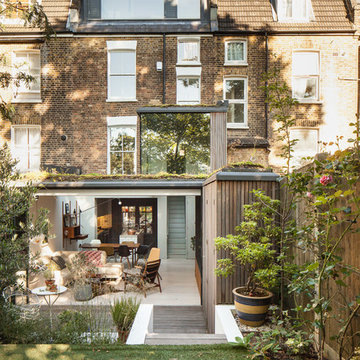
Ispirazione per la facciata di una casa a schiera beige contemporanea a tre piani di medie dimensioni con rivestimento in mattoni

David Giles
Ispirazione per la facciata di una casa a schiera grande beige contemporanea a tre piani con rivestimento in mattoni, tetto a capanna e copertura in tegole
Ispirazione per la facciata di una casa a schiera grande beige contemporanea a tre piani con rivestimento in mattoni, tetto a capanna e copertura in tegole
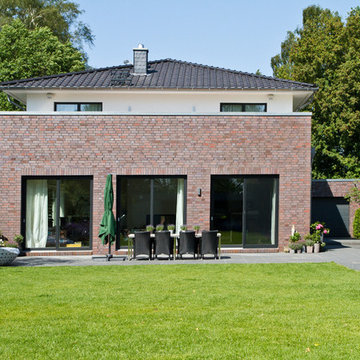
HGK erleichtert Ihnen bereits im Vorfeld Ihres Hausbaus viele Aufgaben oder nimmt Sie Ihnen sogar ab! Hier half HGK einem langjährigen Geschäftspartner bei der Suche bzw. beim Finden eines geeigneten Grundstücks. Gewünscht war ein Ort, der einem Haus für eine Familie mit vier Kindern ausreichend Fläche bietet – und dessen Lage es den Kindern erlaubt, an ihren bisherigen Schulen und Kindergärten zu bleiben. HGK fand das geeignete Grundstück und stand dem Bauherrn beim Ankauf beratend zur Seite – u.a. beim Baugrund und Baurecht.
Der große Platzbedarf erwies als anspruchsvolle Herausforderung für den Entwurf. Denn es sollte ein Haus für eine sechsköpfige Familie entstehen, mit Terrasse und vier gleichwertigen Kinderzimmern – und darüber hinaus auch eine Einliegerwohnung im Keller sowie ein Gartenhaus.
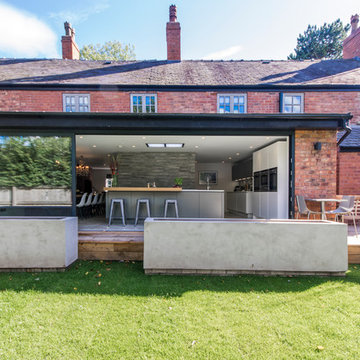
John Gauld
Idee per la facciata di una casa contemporanea a due piani con rivestimento in mattoni
Idee per la facciata di una casa contemporanea a due piani con rivestimento in mattoni
Facciate di case con rivestimento in mattoni
1