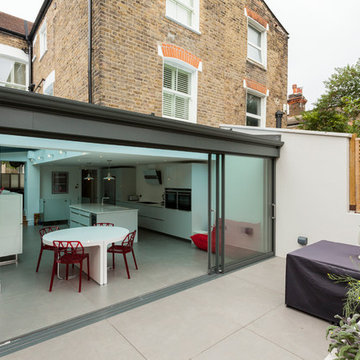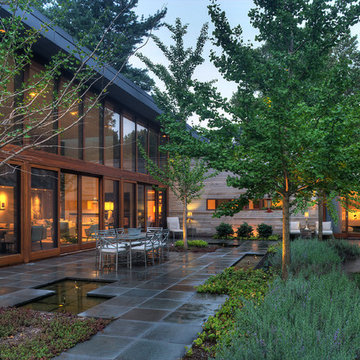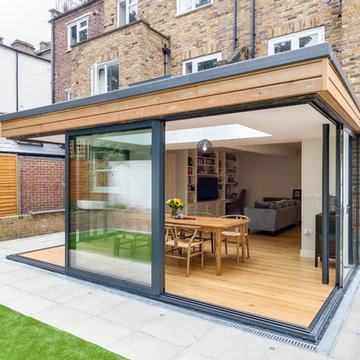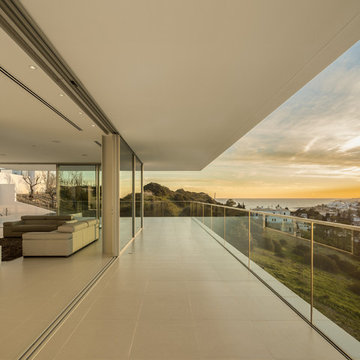Facciate di case
Filtra anche per:
Budget
Ordina per:Popolari oggi
121 - 140 di 342 foto
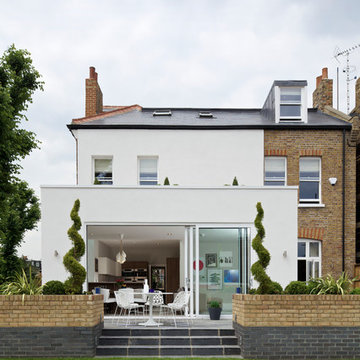
Immagine della facciata di una casa bianca contemporanea a piani sfalsati con rivestimenti misti e tetto a capanna

Perched on a bluff overlooking Block Island Sound, the property is a flag lot at the edge of a new subdivision, bordered on three sides by water, wetlands, and woods. The client asked us to design a house with a minimal impact on the pristine landscape, maximum exposure to the views and all the amenities of a year round vacation home.
The basic requirements of each space were considered integrally with the effects of sunlight, breezes and views. The house was conceived as a lens, continually framing and magnifying the subtle changes in the surrounding environment.
Trova il professionista locale adatto per il tuo progetto
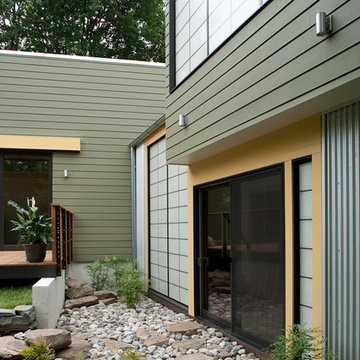
Modern addition to contemporary home. Sustainable, eco-friendly, LEED. Architect: Amy Gardner Gardner/Mohr Architects www.gardnermohr.com
Idee per la facciata di una casa contemporanea con rivestimento in legno
Idee per la facciata di una casa contemporanea con rivestimento in legno
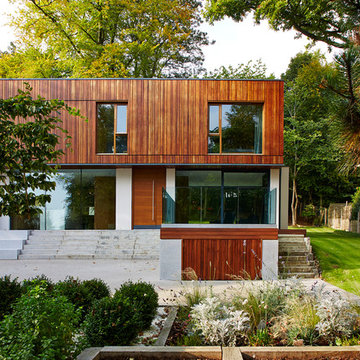
Mike Black Photography
Esempio della facciata di una casa piccola contemporanea a due piani con rivestimento in legno e tetto piano
Esempio della facciata di una casa piccola contemporanea a due piani con rivestimento in legno e tetto piano
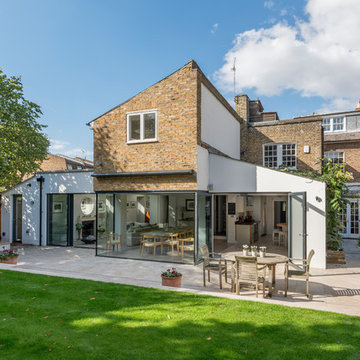
Originally two properties, the project involved propping existing structure and installing steel frame and consolidating all services to form one system.
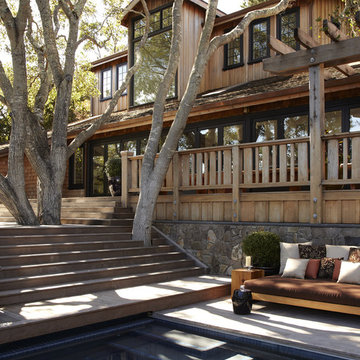
URRUTIA DESIGN
Photography by Matt Sartain
Foto della facciata di una casa classica a due piani con rivestimento in legno
Foto della facciata di una casa classica a due piani con rivestimento in legno
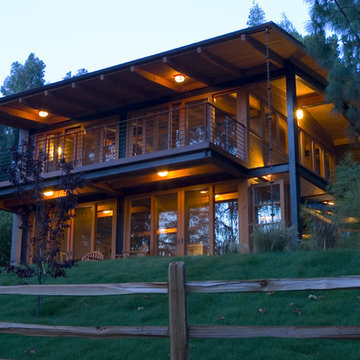
Idee per la facciata di una casa rustica a due piani di medie dimensioni con rivestimento in vetro e terreno in pendenza
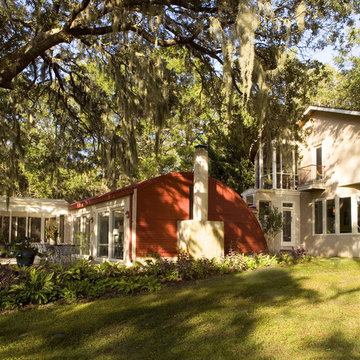
Immagine della facciata di una casa industriale a due piani di medie dimensioni con rivestimenti misti
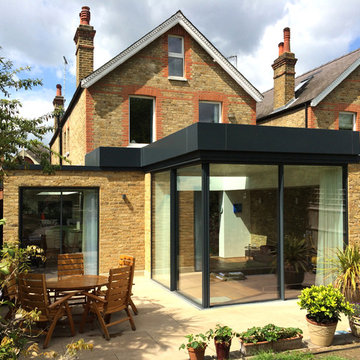
Side and rear kitchen / living / dining room extension in reclaimed London yellow stock brickwork with frameless glazed cantilevering corner, aluminium roof profile and level threshold to patio. 2PM Architects
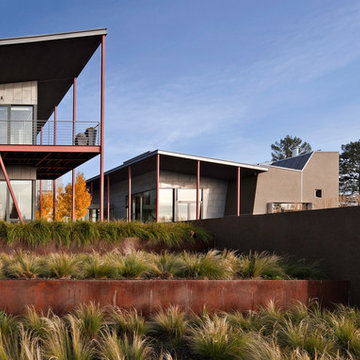
Photo Credit: David Stark Wilson
Foto della facciata di una casa contemporanea a due piani
Foto della facciata di una casa contemporanea a due piani
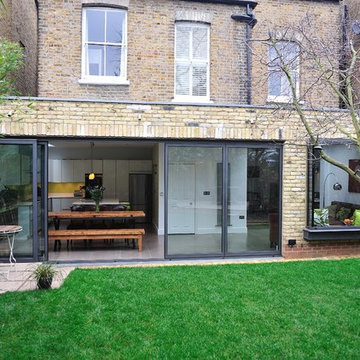
Foto della facciata di una casa di medie dimensioni con rivestimento in mattoni e tetto piano
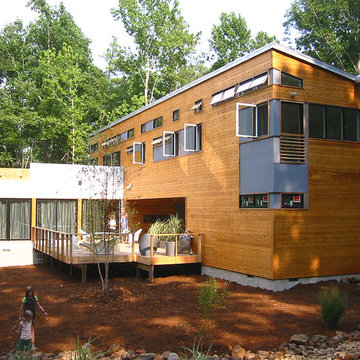
The winning entry of the Dwell Home Design Invitational is situated on a hilly site in North Carolina among seven wooded acres. The home takes full advantage of it’s natural surroundings: bringing in the woodland views and natural light through plentiful windows, generously sized decks off the front and rear facades, and a roof deck with an outdoor fireplace. With 2,400 sf divided among five prefabricated modules, the home offers compact and efficient quarters made up of large open living spaces and cozy private enclaves.
To meet the necessity of creating a livable floor plan and a well-orchestrated flow of space, the ground floor is an open plan module containing a living room, dining area, and a kitchen that can be entirely open to the outside or enclosed by a curtain. Sensitive to the clients’ desire for more defined communal/private spaces, the private spaces are more compartmentalized making up the second floor of the home. The master bedroom at one end of the volume looks out onto a grove of trees, and two bathrooms and a guest/office run along the same axis.
The design of the home responds specifically to the location and immediate surroundings in terms of solar orientation and footprint, therefore maximizing the microclimate. The construction process also leveraged the efficiency of wood-frame modulars, where approximately 80% of the house was built in a factory. By utilizing the opportunities available for off-site construction, the time required of crews on-site was significantly diminished, minimizing the environmental impact on the local ecosystem, the waste that is typically deposited on or near the site, and the transport of crews and materials.
The Dwell Home has become a precedent in demonstrating the superiority of prefabricated building technology over site-built homes in terms of environmental factors, quality and efficiency of building, and the cost and speed of construction and design.
Architects: Joseph Tanney, Robert Luntz
Project Architect: Michael MacDonald
Project Team: Shawn Brown, Craig Kim, Jeff Straesser, Jerome Engelking, Catarina Ferreira
Manufacturer: Carolina Building Solutions
Contractor: Mount Vernon Homes
Photographer: © Jerry Markatos, © Roger Davies, © Wes Milholen
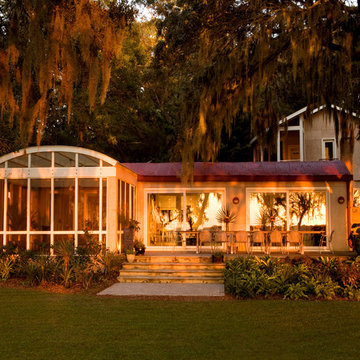
Ispirazione per la facciata di una casa industriale a due piani di medie dimensioni con rivestimento in stucco
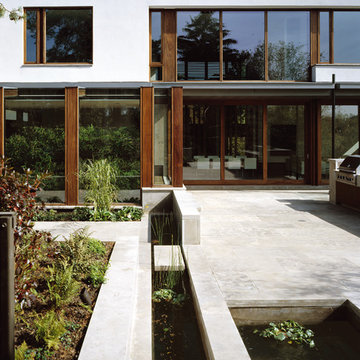
Photography Credit:
Kerun Ip
Rob Fiocca
Ispirazione per la facciata di una casa contemporanea a due piani
Ispirazione per la facciata di una casa contemporanea a due piani
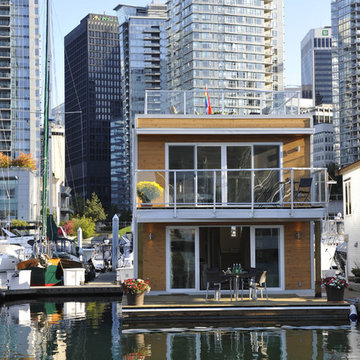
New Architecturally designed Floating Home in Vancouver Harbour. 1160 sq feet plus decks on 3 levels including the entire roof. Granite counter tops, stainless appliances, marble bath, separate office. Stunning views of noth shoure mountains and the City.
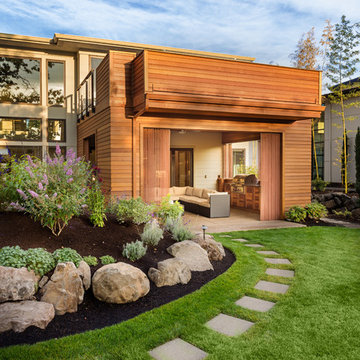
Justin Krug Photography
Esempio della facciata di una casa grande marrone contemporanea a due piani con rivestimento in legno
Esempio della facciata di una casa grande marrone contemporanea a due piani con rivestimento in legno
Facciate di case
7
