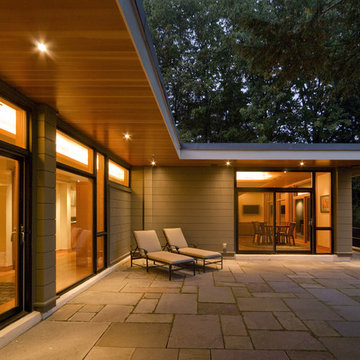Facciate di case
Filtra anche per:
Budget
Ordina per:Popolari oggi
1 - 20 di 329 foto

Richard Leo Johnson
Esempio della facciata di una casa piccola grigia country a un piano
Esempio della facciata di una casa piccola grigia country a un piano

Sterling E. Stevens Design Photo, Raleigh, NC - Studio H Design, Charlotte, NC - Stirling Group, Inc, Charlotte, NC
Ispirazione per la facciata di una casa grigia american style a due piani con rivestimento in legno
Ispirazione per la facciata di una casa grigia american style a due piani con rivestimento in legno

Chad Holder
Esempio della facciata di una casa bianca moderna a un piano di medie dimensioni con rivestimenti misti e tetto piano
Esempio della facciata di una casa bianca moderna a un piano di medie dimensioni con rivestimenti misti e tetto piano
Trova il professionista locale adatto per il tuo progetto
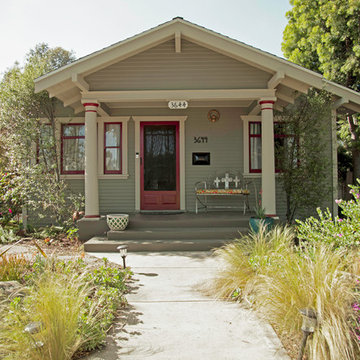
Front yard view of craftsman bungalow in historic California neighborhood featuring sage siding and red accents.
Ispirazione per la villa piccola verde american style a un piano con rivestimento in legno
Ispirazione per la villa piccola verde american style a un piano con rivestimento in legno
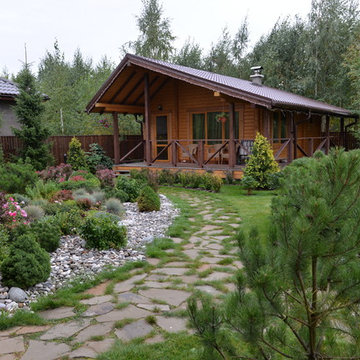
Foto della villa marrone rustica a un piano con rivestimento in legno, tetto a capanna e copertura in tegole

Foto della villa piccola gialla american style a due piani con rivestimento con lastre in cemento, tetto a padiglione e copertura a scandole

A radical remodel of a modest beach bungalow originally built in 1913 and relocated in 1920 to its current location, blocks from the ocean.
The exterior of the Bay Street Residence remains true to form, preserving its inherent street presence. The interior has been fully renovated to create a streamline connection between each interior space and the rear yard. A 2-story rear addition provides a master suite and deck above while simultaneously creating a unique space below that serves as a terraced indoor dining and living area open to the outdoors.
Photographer: Taiyo Watanabe
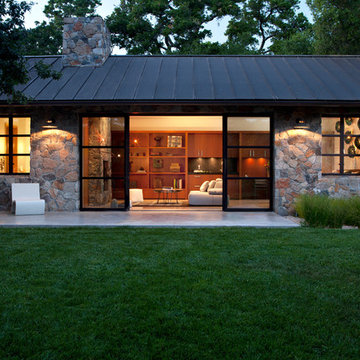
The Fieldstone Cottage is the culmination of collaboration between DM+A and our clients. Having a contractor as a client is a blessed thing. Here, some dreams come true. Here ideas and materials that couldn’t be incorporated in the much larger house were brought seamlessly together. The 640 square foot cottage stands only 25 feet from the bigger, more costly “Older Brother”, but stands alone in its own right. When our Clients commissioned DM+A for the project the direction was simple; make the cottage appear to be a companion to the main house, but be more frugal in the space and material used. The solution was to have one large living, working and sleeping area with a small, but elegant bathroom. The design imagery was about collision of materials and the form that emits from that collision. The furnishings and decorative lighting are the work of Caterina Spies-Reese of CSR Design. Mariko Reed Photography

Photo by Peter Lyons
Ispirazione per la facciata di una casa moderna a un piano
Ispirazione per la facciata di una casa moderna a un piano

This modern lake house is located in the foothills of the Blue Ridge Mountains. The residence overlooks a mountain lake with expansive mountain views beyond. The design ties the home to its surroundings and enhances the ability to experience both home and nature together. The entry level serves as the primary living space and is situated into three groupings; the Great Room, the Guest Suite and the Master Suite. A glass connector links the Master Suite, providing privacy and the opportunity for terrace and garden areas.
Won a 2013 AIANC Design Award. Featured in the Austrian magazine, More Than Design. Featured in Carolina Home and Garden, Summer 2015.

Headwaters Camp Custom Designed Cabin by Dan Joseph Architects, LLC, PO Box 12770 Jackson Hole, Wyoming, 83001 - PH 1-800-800-3935 - info@djawest.com
info@djawest.com

photos rr jones
Esempio della casa con tetto a falda unica grande multicolore moderno a un piano con rivestimenti misti
Esempio della casa con tetto a falda unica grande multicolore moderno a un piano con rivestimenti misti
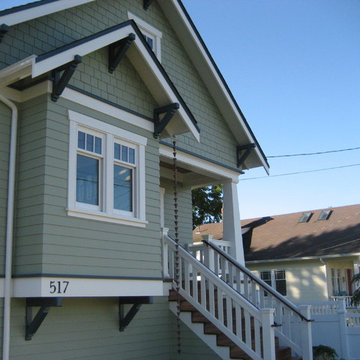
Esempio della facciata di una casa american style a un piano con rivestimento in legno

Esempio della facciata di una casa piccola bianca american style a un piano con rivestimento in mattoni

Photo by Ed Gohlich
Idee per la villa piccola bianca classica a un piano con rivestimento in legno, tetto a capanna e copertura a scandole
Idee per la villa piccola bianca classica a un piano con rivestimento in legno, tetto a capanna e copertura a scandole

Ispirazione per la facciata di una casa piccola blu classica a due piani con tetto a capanna

Foto della facciata di una casa bianca tropicale a un piano con tetto a padiglione, copertura in metallo o lamiera e tetto bianco
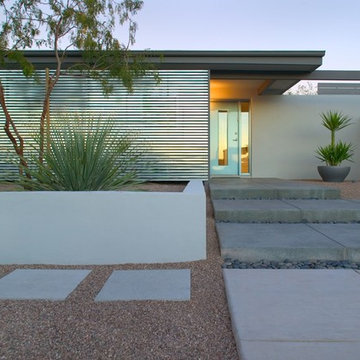
photo: bill timmerman
Immagine della facciata di una casa moderna a un piano
Immagine della facciata di una casa moderna a un piano
Facciate di case
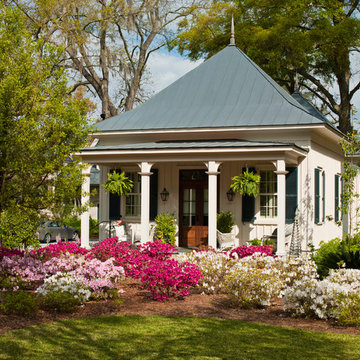
The design inspiration for this private residence located in Savannah, GA comes from the architectural and cultural influences of the Caribbean Islands. A primary design goal was to create a one-story house that suited the environment and also broke up the nearly 18,000 square feet of living area. Design for the project was provided by GreenLine Architecture, Savannah.
More than 40,000 sq. ft. of RHEINZINK Double Lock Standing Seam roof panels were utilized throughout the complex. The 0.8mm/22 gauge panels were finished with Pre-weathered Graphite Gray. The RHEINZINK panels were fabricated by MetalQuarters, Savannah, and installed by Integrated Construction and Restoration, Waverly, GA. The RHEINZINK distributor on the project was MetalTech—USA, Peachtree City, GA.
1
