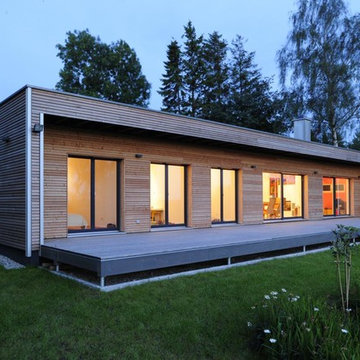Facciate di case di medie dimensioni
Filtra anche per:
Budget
Ordina per:Popolari oggi
1 - 20 di 54 foto

The bungalow after renovation. You can see two of the upper gables that were added but still fit the size and feel of the home. Soft green siding color with gray sash allows the blue of the door to pop.
Photography by Josh Vick

Chad Holder
Esempio della facciata di una casa bianca moderna a un piano di medie dimensioni con rivestimenti misti e tetto piano
Esempio della facciata di una casa bianca moderna a un piano di medie dimensioni con rivestimenti misti e tetto piano

Our goal on this project was to create a live-able and open feeling space in a 690 square foot modern farmhouse. We planned for an open feeling space by installing tall windows and doors, utilizing pocket doors and building a vaulted ceiling. An efficient layout with hidden kitchen appliances and a concealed laundry space, built in tv and work desk, carefully selected furniture pieces and a bright and white colour palette combine to make this tiny house feel like a home. We achieved our goal of building a functionally beautiful space where we comfortably host a few friends and spend time together as a family.
John McManus
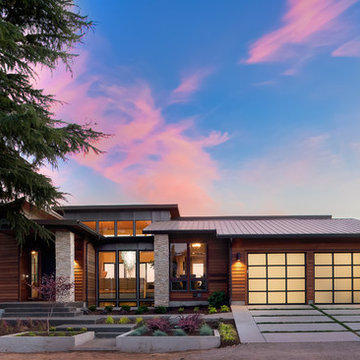
Justin Krug
Esempio della facciata di una casa contemporanea a un piano di medie dimensioni
Esempio della facciata di una casa contemporanea a un piano di medie dimensioni
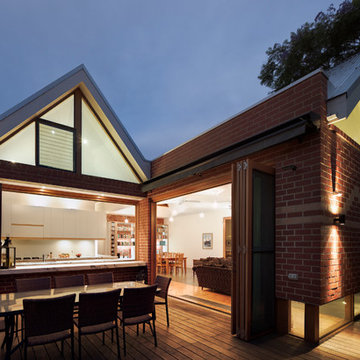
The internal living spaces expand into the courtyard for seamless indoor / outdoor living. Photo by Peter Bennetts
Immagine della facciata di una casa rossa contemporanea a un piano di medie dimensioni con rivestimento in mattoni e tetto a capanna
Immagine della facciata di una casa rossa contemporanea a un piano di medie dimensioni con rivestimento in mattoni e tetto a capanna
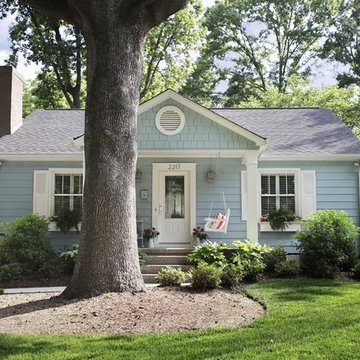
Oasis Photography
Foto della facciata di una casa blu american style di medie dimensioni con rivestimento in vinile
Foto della facciata di una casa blu american style di medie dimensioni con rivestimento in vinile

Kristopher Gerner
Immagine della facciata di una casa verde american style a un piano di medie dimensioni con rivestimento con lastre in cemento e tetto a capanna
Immagine della facciata di una casa verde american style a un piano di medie dimensioni con rivestimento con lastre in cemento e tetto a capanna
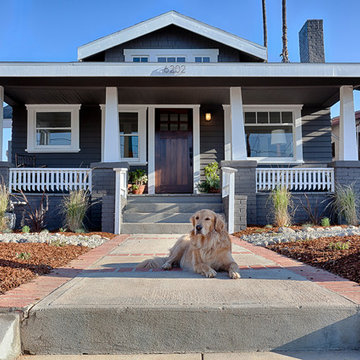
Thorough rehab of a charming 1920's craftsman bungalow in Highland Park, featuring low maintenance drought tolerant landscaping and accomidating porch perfect for any petite fete.
Photography by Eric Charles.
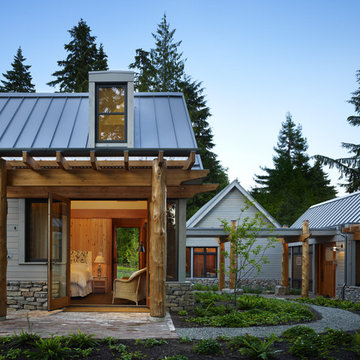
Ispirazione per la facciata di una casa rustica a un piano di medie dimensioni con rivestimento in legno e tetto a capanna
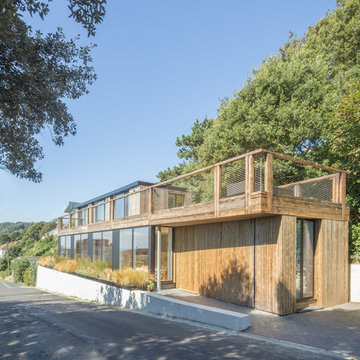
Idee per la villa beige contemporanea a due piani di medie dimensioni con rivestimento in legno e tetto piano
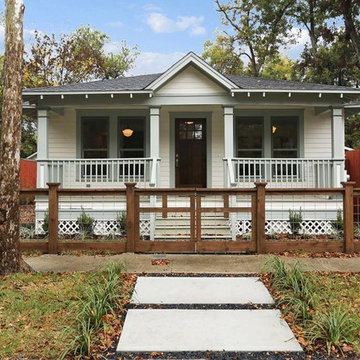
Interior Design by Jamie House Design.
Home builder: P&G Homes
Idee per la facciata di una casa bianca american style a un piano di medie dimensioni con rivestimento con lastre in cemento
Idee per la facciata di una casa bianca american style a un piano di medie dimensioni con rivestimento con lastre in cemento
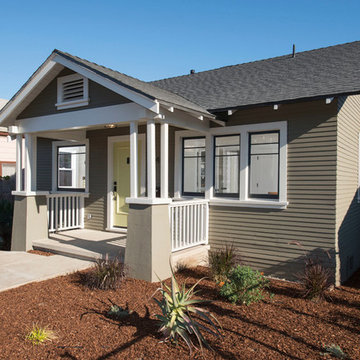
A classic 1922 California bungalow in the historic Jefferson Park neighborhood of Los Angeles restored and enlarged by Tim Braseth of ArtCraft Homes completed in 2015. Originally a 2 bed/1 bathroom cottage, it was enlarged with the addition of a new kitchen wing and master suite for a total of 3 bedrooms and 2 baths. Original vintage details such as a Batchelder tile fireplace and Douglas Fir flooring are complemented by an all-new vintage-style kitchen with butcher block countertops, hex-tiled bathrooms with beadboard wainscoting, original clawfoot tub, subway tile master shower, and French doors leading to a redwood deck overlooking a fully-fenced and gated backyard. The new en suite master retreat features a vaulted ceiling, walk-in closet, and French doors to the backyard deck. Remodeled by ArtCraft Homes. Staged by ArtCraft Collection. Photography by Larry Underhill.
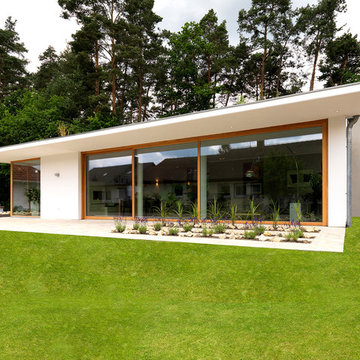
Idee per la facciata di una casa bianca contemporanea a un piano di medie dimensioni con tetto piano
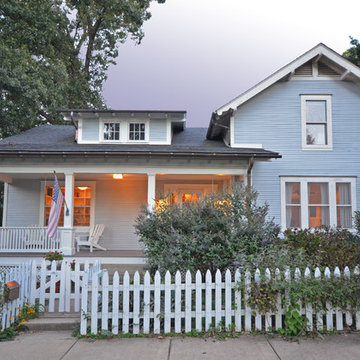
Bungalow renovation.
by FitzHarris Designs
Idee per la facciata di una casa blu classica a due piani di medie dimensioni
Idee per la facciata di una casa blu classica a due piani di medie dimensioni
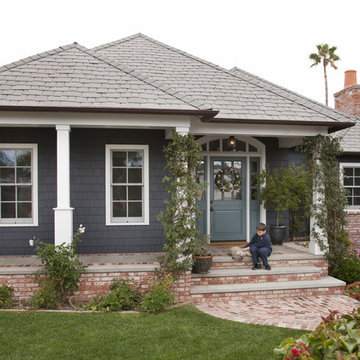
Photo by Ed Golich
Esempio della facciata di una casa blu classica a un piano di medie dimensioni con rivestimento in legno e tetto a padiglione
Esempio della facciata di una casa blu classica a un piano di medie dimensioni con rivestimento in legno e tetto a padiglione
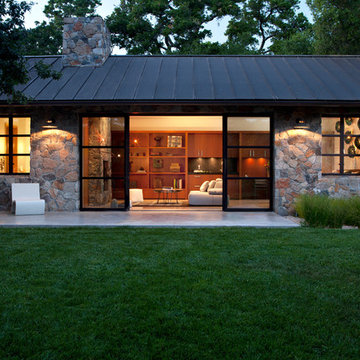
The Fieldstone Cottage is the culmination of collaboration between DM+A and our clients. Having a contractor as a client is a blessed thing. Here, some dreams come true. Here ideas and materials that couldn’t be incorporated in the much larger house were brought seamlessly together. The 640 square foot cottage stands only 25 feet from the bigger, more costly “Older Brother”, but stands alone in its own right. When our Clients commissioned DM+A for the project the direction was simple; make the cottage appear to be a companion to the main house, but be more frugal in the space and material used. The solution was to have one large living, working and sleeping area with a small, but elegant bathroom. The design imagery was about collision of materials and the form that emits from that collision. The furnishings and decorative lighting are the work of Caterina Spies-Reese of CSR Design. Mariko Reed Photography
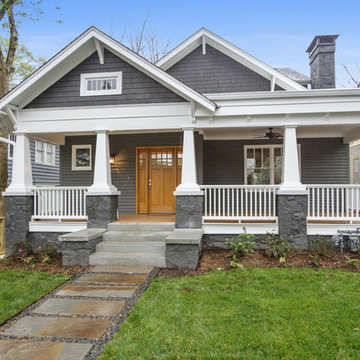
Foto della facciata di una casa grigia american style a due piani di medie dimensioni con rivestimento in legno
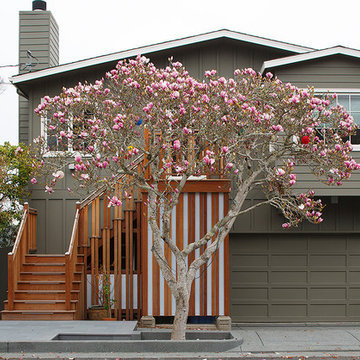
New stair, siding and windows
Photo: Eric Rorer
Immagine della facciata di una casa verde classica a due piani di medie dimensioni con tetto a capanna
Immagine della facciata di una casa verde classica a due piani di medie dimensioni con tetto a capanna
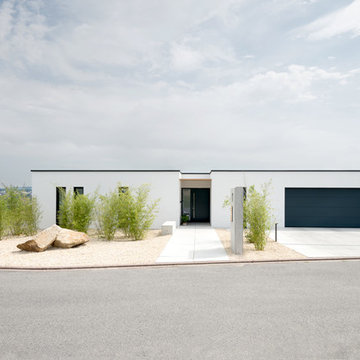
sebastian kolm architekturfotografie
Idee per la facciata di una casa bianca moderna a un piano di medie dimensioni con rivestimento in cemento e tetto piano
Idee per la facciata di una casa bianca moderna a un piano di medie dimensioni con rivestimento in cemento e tetto piano
Facciate di case di medie dimensioni
1
