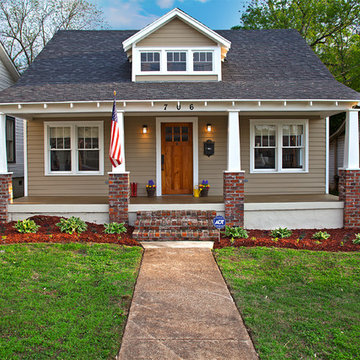Facciate di case
Filtra anche per:
Budget
Ordina per:Popolari oggi
1 - 20 di 173 foto
1 di 3

This little white cottage has been a hit! See our project " Little White Cottage for more photos. We have plans from 1379SF to 2745SF.
Esempio della villa piccola bianca classica a due piani con rivestimento con lastre in cemento, tetto a capanna e copertura in metallo o lamiera
Esempio della villa piccola bianca classica a due piani con rivestimento con lastre in cemento, tetto a capanna e copertura in metallo o lamiera

WHOLE HOUSE RENOVATION AND ADDITION
Built in the 1940s, this cottage had an incredible amount of character and personality but was not conducive to the way we live today. The rooms were small and did not flow well into one another. The renovation of this house required opening up several rooms and adding square footage to the back of the home, all the while, keeping the curb appeal of a small cottage.
Photographs by jeanallsopp.com
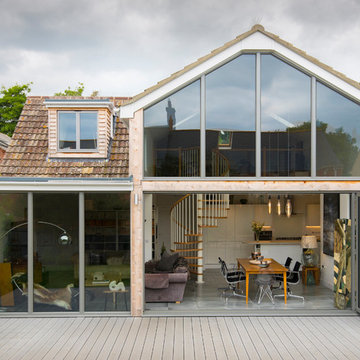
Esempio della villa classica a due piani di medie dimensioni con rivestimento in vetro e copertura in tegole
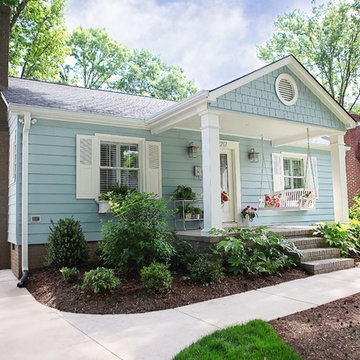
Oasis Photography
Esempio della facciata di una casa blu american style a un piano di medie dimensioni con rivestimento in metallo
Esempio della facciata di una casa blu american style a un piano di medie dimensioni con rivestimento in metallo

Foto della villa piccola grigia american style a due piani con rivestimento in legno, tetto a capanna e copertura a scandole

Sterling E. Stevens Design Photo, Raleigh, NC - Studio H Design, Charlotte, NC - Stirling Group, Inc, Charlotte, NC
Ispirazione per la facciata di una casa grigia american style a due piani con rivestimento in legno
Ispirazione per la facciata di una casa grigia american style a due piani con rivestimento in legno
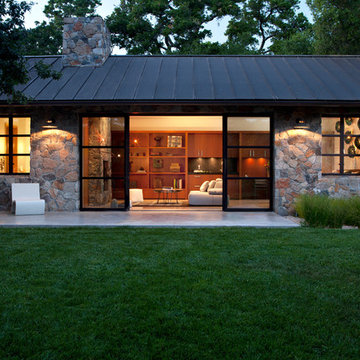
The Fieldstone Cottage is the culmination of collaboration between DM+A and our clients. Having a contractor as a client is a blessed thing. Here, some dreams come true. Here ideas and materials that couldn’t be incorporated in the much larger house were brought seamlessly together. The 640 square foot cottage stands only 25 feet from the bigger, more costly “Older Brother”, but stands alone in its own right. When our Clients commissioned DM+A for the project the direction was simple; make the cottage appear to be a companion to the main house, but be more frugal in the space and material used. The solution was to have one large living, working and sleeping area with a small, but elegant bathroom. The design imagery was about collision of materials and the form that emits from that collision. The furnishings and decorative lighting are the work of Caterina Spies-Reese of CSR Design. Mariko Reed Photography
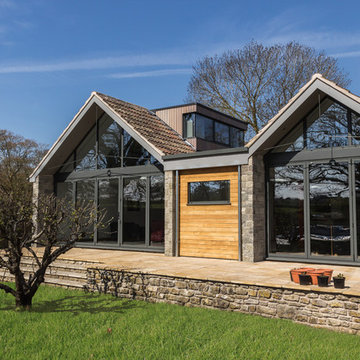
whiteBOX architects © 2013
Ispirazione per la facciata di una casa contemporanea a un piano con rivestimento in pietra e tetto a capanna
Ispirazione per la facciata di una casa contemporanea a un piano con rivestimento in pietra e tetto a capanna
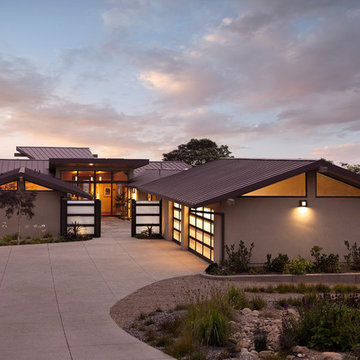
Jim Bartsch - Photographer
Allen Construction - Contractor
Foto della villa beige contemporanea a un piano di medie dimensioni con rivestimento in stucco, tetto a capanna e copertura in metallo o lamiera
Foto della villa beige contemporanea a un piano di medie dimensioni con rivestimento in stucco, tetto a capanna e copertura in metallo o lamiera
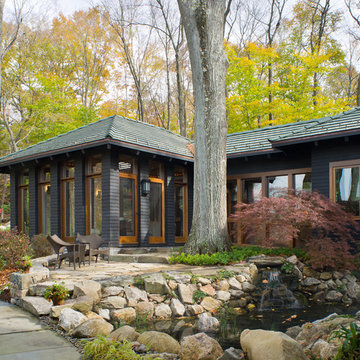
Esempio della facciata di una casa contemporanea a un piano con rivestimento in legno e tetto a padiglione
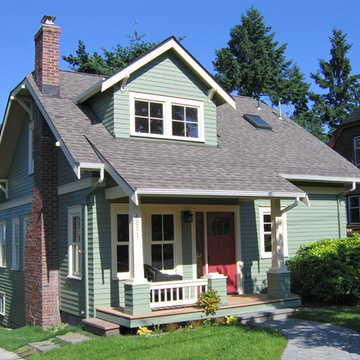
A complete tear-off and new second floor now graces this this Seattle bungalow. A 3-Star Built-Green remodel, new energy efficient details were used through-out.
This home was featured on the Cover of Fine Homebuilding Houses Issue #203 Summer 2009
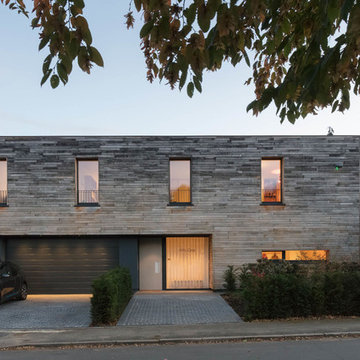
Idee per la villa grigia contemporanea a due piani di medie dimensioni con rivestimento in legno e tetto piano
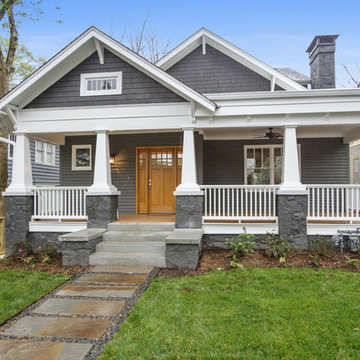
Foto della facciata di una casa grigia american style a due piani di medie dimensioni con rivestimento in legno
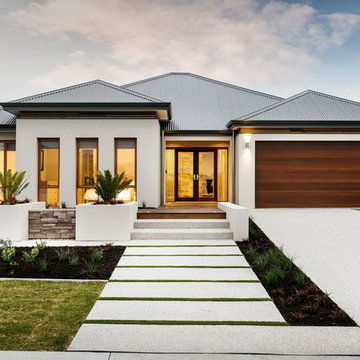
Joel Barbitta
Ispirazione per la facciata di una casa bianca classica a un piano con rivestimenti misti
Ispirazione per la facciata di una casa bianca classica a un piano con rivestimenti misti

We found a sweet little cottage in east Nashville and fell in love. The seller's expectation was that we would tear it down and build a duplex, but we felt that this house had so much more it wanted to give.
The interior space is small, but a double-swing front porch, large rear deck and an old garage converted into studio space make for flexible living solutions.
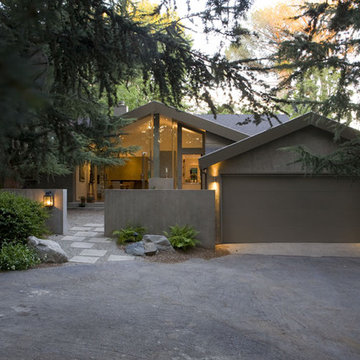
Idee per la facciata di una casa grande grigia contemporanea a un piano con rivestimento in stucco
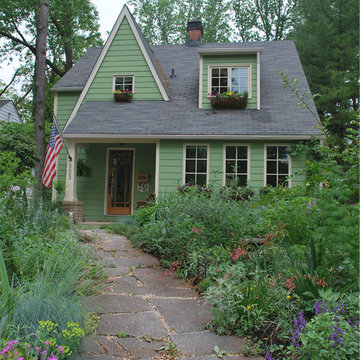
Alterations and additions transformed a Queen Anne home into a craftsman cottage with new porch, dormers and windows. New walkway and abundant gardens frame the view. --Photo credit: Candace M.P. Smith Architect, PC
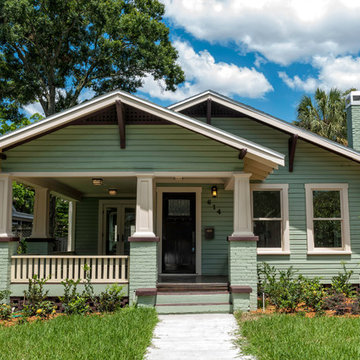
Ispirazione per la villa piccola blu american style a un piano con rivestimento in legno, tetto a capanna e copertura a scandole
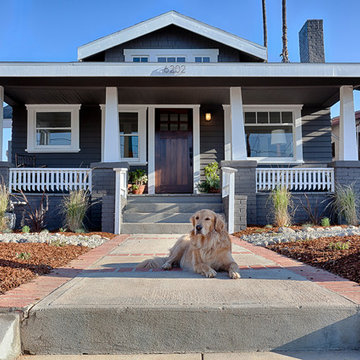
Thorough rehab of a charming 1920's craftsman bungalow in Highland Park, featuring low maintenance drought tolerant landscaping and accomidating porch perfect for any petite fete.
Photography by Eric Charles.
Facciate di case
1
