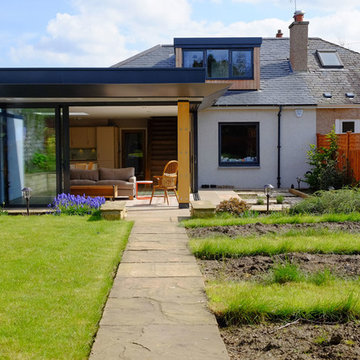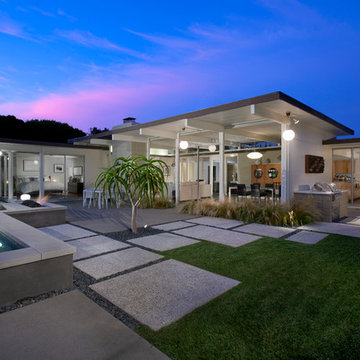Facciate di case bianche
Filtra anche per:
Budget
Ordina per:Popolari oggi
1 - 20 di 27 foto
1 di 3

This little white cottage has been a hit! See our project " Little White Cottage for more photos. We have plans from 1379SF to 2745SF.
Esempio della villa piccola bianca classica a due piani con rivestimento con lastre in cemento, tetto a capanna e copertura in metallo o lamiera
Esempio della villa piccola bianca classica a due piani con rivestimento con lastre in cemento, tetto a capanna e copertura in metallo o lamiera

Esempio della facciata di una casa piccola bianca american style a un piano con rivestimento in mattoni

Photo by Ed Gohlich
Idee per la villa piccola bianca classica a un piano con rivestimento in legno, tetto a capanna e copertura a scandole
Idee per la villa piccola bianca classica a un piano con rivestimento in legno, tetto a capanna e copertura a scandole

Photography by Bruce Damonte
Foto della facciata di una casa grande bianca country a un piano con rivestimento in legno e tetto a capanna
Foto della facciata di una casa grande bianca country a un piano con rivestimento in legno e tetto a capanna

Foto della facciata di una casa bianca tropicale a un piano con tetto a padiglione, copertura in metallo o lamiera e tetto bianco

Chad Holder
Esempio della facciata di una casa bianca moderna a un piano di medie dimensioni con rivestimenti misti e tetto piano
Esempio della facciata di una casa bianca moderna a un piano di medie dimensioni con rivestimenti misti e tetto piano
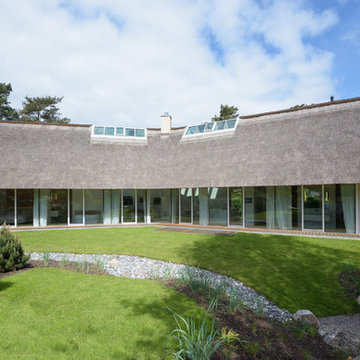
Immagine della facciata di una casa bianca contemporanea a un piano con tetto a capanna
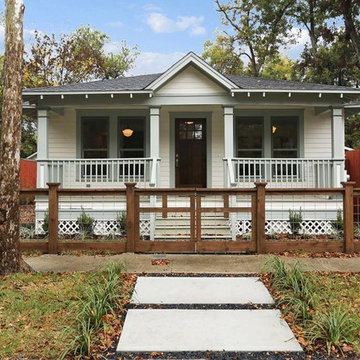
Interior Design by Jamie House Design.
Home builder: P&G Homes
Idee per la facciata di una casa bianca american style a un piano di medie dimensioni con rivestimento con lastre in cemento
Idee per la facciata di una casa bianca american style a un piano di medie dimensioni con rivestimento con lastre in cemento
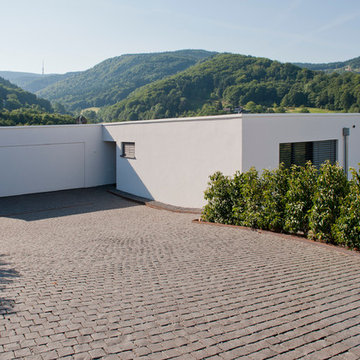
Michael Frank
Idee per la facciata di una casa bianca moderna a un piano di medie dimensioni con tetto piano
Idee per la facciata di una casa bianca moderna a un piano di medie dimensioni con tetto piano
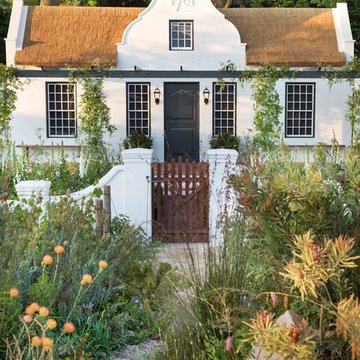
Mimi Connolly
Esempio della villa piccola bianca country a due piani con tetto a capanna
Esempio della villa piccola bianca country a due piani con tetto a capanna
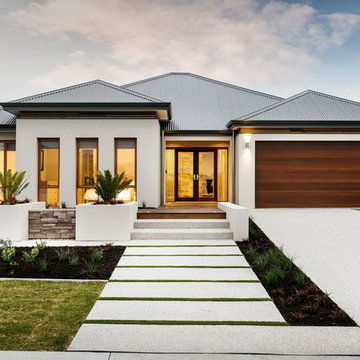
Joel Barbitta
Ispirazione per la facciata di una casa bianca classica a un piano con rivestimenti misti
Ispirazione per la facciata di una casa bianca classica a un piano con rivestimenti misti
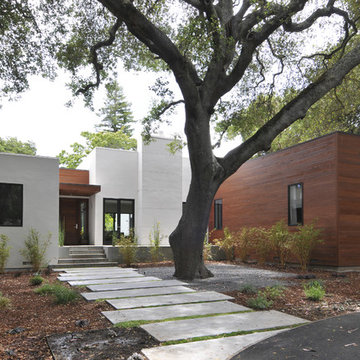
While we appreciate your love for our work, and interest in our projects, we are unable to answer every question about details in our photos. Please send us a private message if you are interested in our architectural services on your next project.
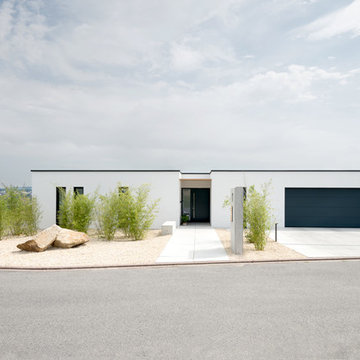
sebastian kolm architekturfotografie
Idee per la facciata di una casa bianca moderna a un piano di medie dimensioni con rivestimento in cemento e tetto piano
Idee per la facciata di una casa bianca moderna a un piano di medie dimensioni con rivestimento in cemento e tetto piano
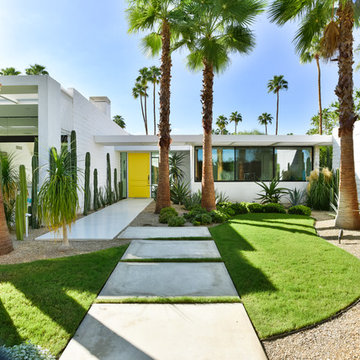
Michal Utterback
Idee per la facciata di una casa bianca moderna a un piano con tetto piano
Idee per la facciata di una casa bianca moderna a un piano con tetto piano
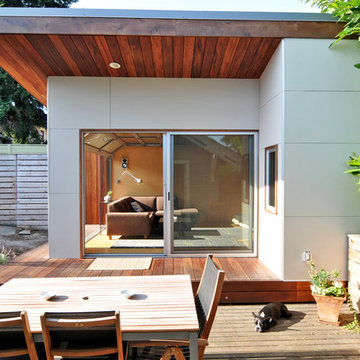
This small project in the Portage Bay neighborhood of Seattle replaced an existing garage with a functional living room.
Tucked behind the owner’s traditional bungalow, this modern room provides a retreat from the house and activates the outdoor space between the two buildings.
The project houses a small home office as well as an area for watching TV and sitting by the fireplace. In the summer, both doors open to take advantage of the surrounding deck and patio.
Photographs by Nataworry Photography
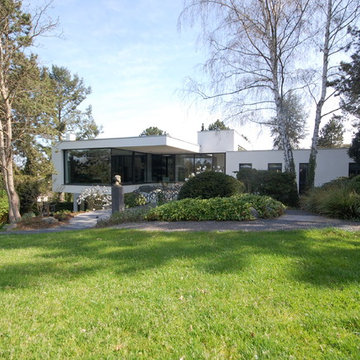
Foto della facciata di una casa bianca contemporanea a un piano di medie dimensioni con tetto piano
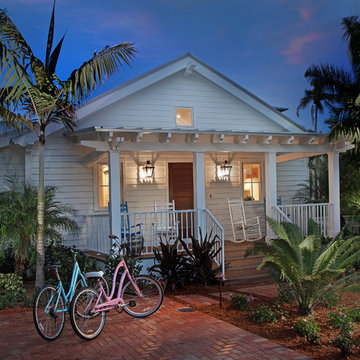
Idee per la facciata di una casa bianca tropicale a un piano con rivestimento in legno e tetto a capanna
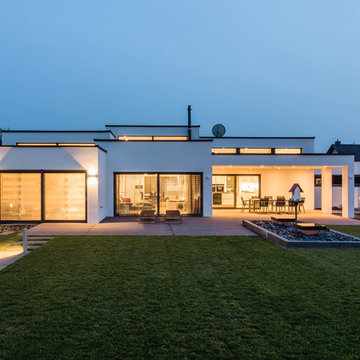
Ispirazione per la facciata di una casa grande bianca contemporanea a due piani con rivestimento in stucco e tetto piano
Facciate di case bianche
1
