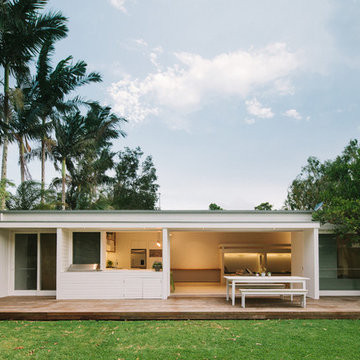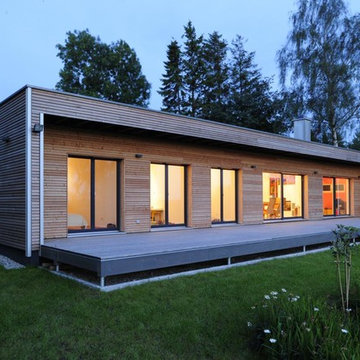Facciate di case con tetto piano
Filtra anche per:
Budget
Ordina per:Popolari oggi
1 - 20 di 39 foto

Who says green and sustainable design has to look like it? Designed to emulate the owner’s favorite country club, this fine estate home blends in with the natural surroundings of it’s hillside perch, and is so intoxicatingly beautiful, one hardly notices its numerous energy saving and green features.
Durable, natural and handsome materials such as stained cedar trim, natural stone veneer, and integral color plaster are combined with strong horizontal roof lines that emphasize the expansive nature of the site and capture the “bigness” of the view. Large expanses of glass punctuated with a natural rhythm of exposed beams and stone columns that frame the spectacular views of the Santa Clara Valley and the Los Gatos Hills.
A shady outdoor loggia and cozy outdoor fire pit create the perfect environment for relaxed Saturday afternoon barbecues and glitzy evening dinner parties alike. A glass “wall of wine” creates an elegant backdrop for the dining room table, the warm stained wood interior details make the home both comfortable and dramatic.
The project’s energy saving features include:
- a 5 kW roof mounted grid-tied PV solar array pays for most of the electrical needs, and sends power to the grid in summer 6 year payback!
- all native and drought-tolerant landscaping reduce irrigation needs
- passive solar design that reduces heat gain in summer and allows for passive heating in winter
- passive flow through ventilation provides natural night cooling, taking advantage of cooling summer breezes
- natural day-lighting decreases need for interior lighting
- fly ash concrete for all foundations
- dual glazed low e high performance windows and doors
Design Team:
Noel Cross+Architects - Architect
Christopher Yates Landscape Architecture
Joanie Wick – Interior Design
Vita Pehar - Lighting Design
Conrado Co. – General Contractor
Marion Brenner – Photography
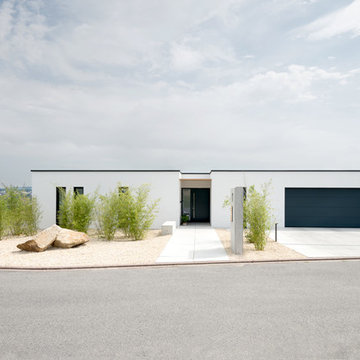
sebastian kolm architekturfotografie
Idee per la facciata di una casa bianca moderna a un piano di medie dimensioni con rivestimento in cemento e tetto piano
Idee per la facciata di una casa bianca moderna a un piano di medie dimensioni con rivestimento in cemento e tetto piano
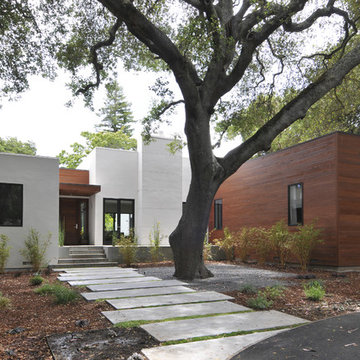
While we appreciate your love for our work, and interest in our projects, we are unable to answer every question about details in our photos. Please send us a private message if you are interested in our architectural services on your next project.
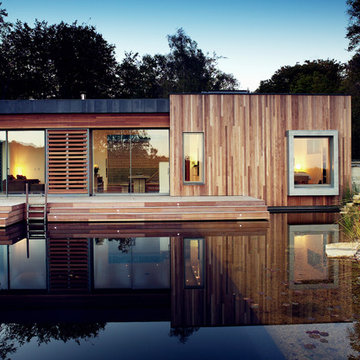
Nigel Rigden (www.nigrig.com)
Esempio della facciata di una casa moderna a un piano di medie dimensioni con rivestimento in legno e tetto piano
Esempio della facciata di una casa moderna a un piano di medie dimensioni con rivestimento in legno e tetto piano
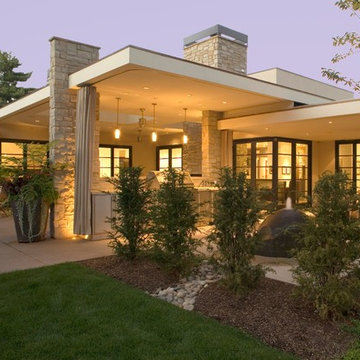
Photography : Ruscio Luxe
Interior Design: Mikhail Dantes
Construction: Boa Construction Co. / Steve Hillson / Dave Farmer
Engineer: Malouff Engineering / Bob Malouff
Landscape Architect : Robert M. Harden
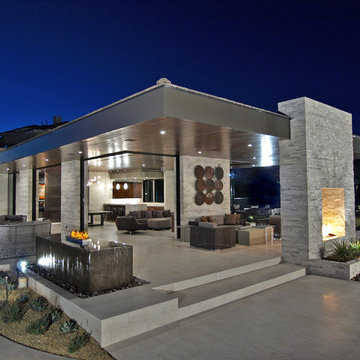
Architect : Adapture
/ Photography : Eric Penrod
Foto della villa grande beige contemporanea a un piano con rivestimento in pietra e tetto piano
Foto della villa grande beige contemporanea a un piano con rivestimento in pietra e tetto piano
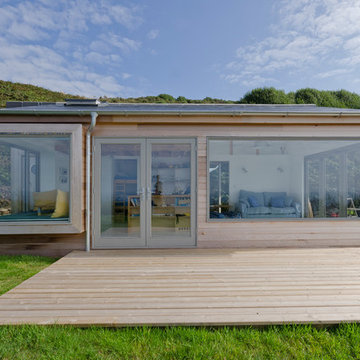
Esempio della villa piccola beige contemporanea a un piano con rivestimento in legno e tetto piano
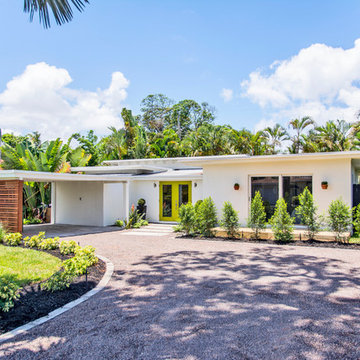
Mid Century home in the heart of Fort Lauderdale restored to it's natural beauty.
Photography by Marcelo Pimentel
Idee per la facciata di una casa moderna a un piano con tetto piano
Idee per la facciata di una casa moderna a un piano con tetto piano
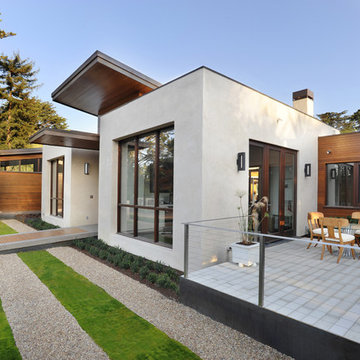
Photos by Bernard Andre
Ispirazione per la villa grande grigia contemporanea a un piano con rivestimenti misti e tetto piano
Ispirazione per la villa grande grigia contemporanea a un piano con rivestimenti misti e tetto piano
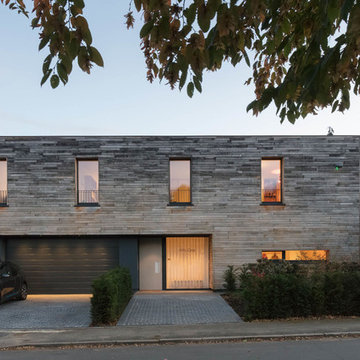
Idee per la villa grigia contemporanea a due piani di medie dimensioni con rivestimento in legno e tetto piano
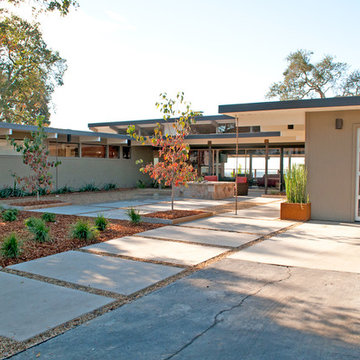
Completed front, with half of asphalt driveway taken out and replaced with concrete padding, a gravel path and landscaping. Landscape architecture designed by Roche + Roche

Chad Holder
Esempio della facciata di una casa bianca moderna a un piano di medie dimensioni con rivestimenti misti e tetto piano
Esempio della facciata di una casa bianca moderna a un piano di medie dimensioni con rivestimenti misti e tetto piano
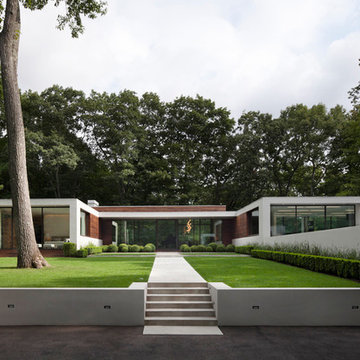
Idee per la facciata di una casa grande bianca moderna a un piano con rivestimento in stucco e tetto piano
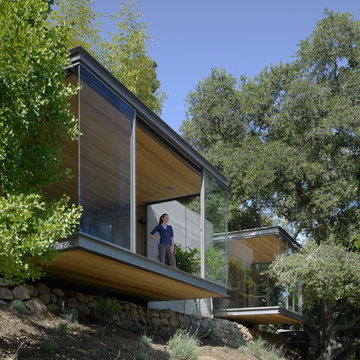
Tim Griffth
Ispirazione per la facciata di una casa piccola moderna a un piano con rivestimento in vetro e tetto piano
Ispirazione per la facciata di una casa piccola moderna a un piano con rivestimento in vetro e tetto piano

A radical remodel of a modest beach bungalow originally built in 1913 and relocated in 1920 to its current location, blocks from the ocean.
The exterior of the Bay Street Residence remains true to form, preserving its inherent street presence. The interior has been fully renovated to create a streamline connection between each interior space and the rear yard. A 2-story rear addition provides a master suite and deck above while simultaneously creating a unique space below that serves as a terraced indoor dining and living area open to the outdoors.
Photographer: Taiyo Watanabe

Whangapoua Beach House on the Coromandel Peninsula
Idee per la villa moderna a un piano con tetto piano
Idee per la villa moderna a un piano con tetto piano
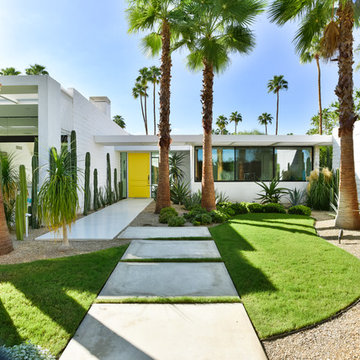
Michal Utterback
Idee per la facciata di una casa bianca moderna a un piano con tetto piano
Idee per la facciata di una casa bianca moderna a un piano con tetto piano

Russelll Abraham
Idee per la facciata di una casa grande gialla moderna a un piano con rivestimenti misti e tetto piano
Idee per la facciata di una casa grande gialla moderna a un piano con rivestimenti misti e tetto piano
Facciate di case con tetto piano
1
