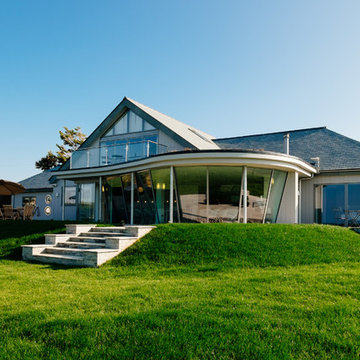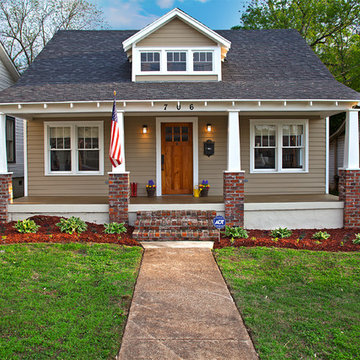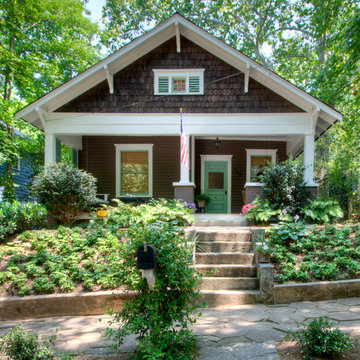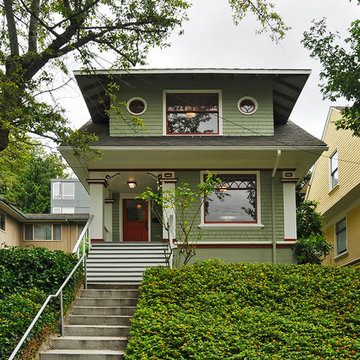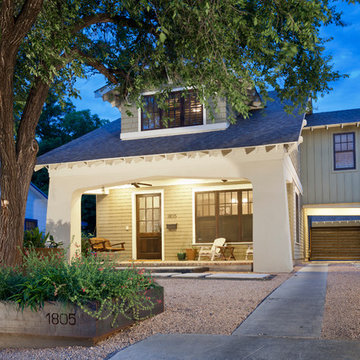Facciate di case a due piani
Filtra anche per:
Budget
Ordina per:Popolari oggi
1 - 20 di 59 foto

Ispirazione per la facciata di una casa piccola blu classica a due piani con tetto a capanna

Sterling E. Stevens Design Photo, Raleigh, NC - Studio H Design, Charlotte, NC - Stirling Group, Inc, Charlotte, NC
Ispirazione per la facciata di una casa grigia american style a due piani con rivestimento in legno
Ispirazione per la facciata di una casa grigia american style a due piani con rivestimento in legno

Foto della villa piccola gialla american style a due piani con rivestimento con lastre in cemento, tetto a padiglione e copertura a scandole
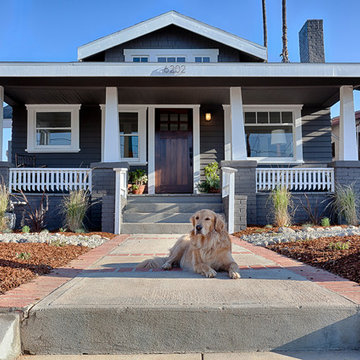
Thorough rehab of a charming 1920's craftsman bungalow in Highland Park, featuring low maintenance drought tolerant landscaping and accomidating porch perfect for any petite fete.
Photography by Eric Charles.
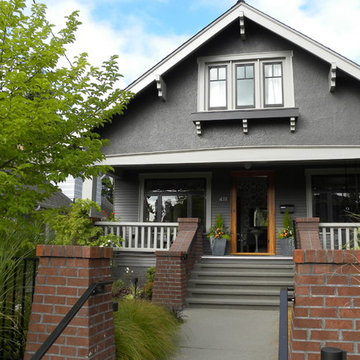
Sarah Greenman © 2012 Houzz
Matthew Craig Interiors
Esempio della facciata di una casa grigia american style a due piani con tetto a capanna
Esempio della facciata di una casa grigia american style a due piani con tetto a capanna
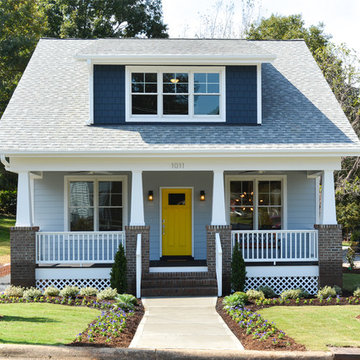
Jody Brown Architecture, pllc.
Ispirazione per la facciata di una casa blu american style a due piani con tetto a capanna
Ispirazione per la facciata di una casa blu american style a due piani con tetto a capanna
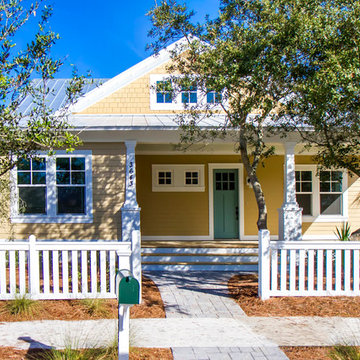
Built by Glenn Layton Homes in Paradise Key South Beach, Jacksonville Beach, Florida.
Idee per la facciata di una casa piccola gialla american style a due piani con rivestimento in legno e tetto a capanna
Idee per la facciata di una casa piccola gialla american style a due piani con rivestimento in legno e tetto a capanna
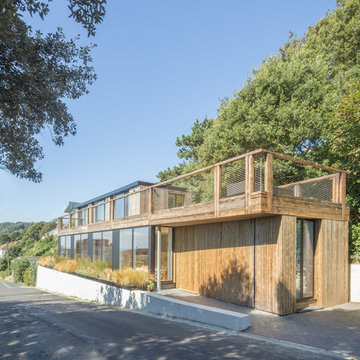
Idee per la villa beige contemporanea a due piani di medie dimensioni con rivestimento in legno e tetto piano
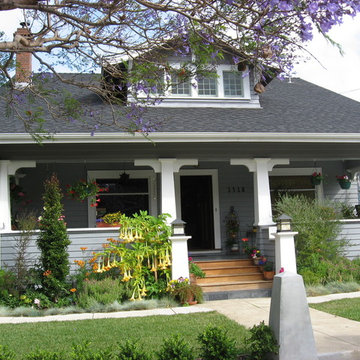
T.Brajko
Foto della facciata di una casa piccola grigia american style a due piani con tetto a capanna
Foto della facciata di una casa piccola grigia american style a due piani con tetto a capanna
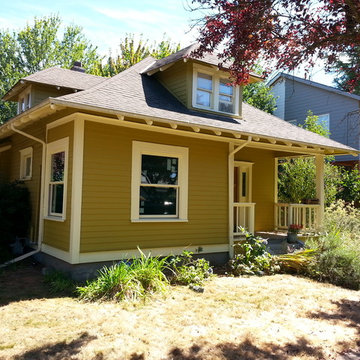
Living room addition side view.
Immagine della facciata di una casa piccola gialla american style a due piani
Immagine della facciata di una casa piccola gialla american style a due piani
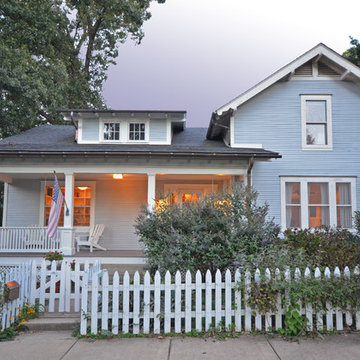
Bungalow renovation.
by FitzHarris Designs
Idee per la facciata di una casa blu classica a due piani di medie dimensioni
Idee per la facciata di una casa blu classica a due piani di medie dimensioni

The bungalow after renovation. You can see two of the upper gables that were added but still fit the size and feel of the home. Soft green siding color with gray sash allows the blue of the door to pop.
Photography by Josh Vick

Residential Design by Heydt Designs, Interior Design by Benjamin Dhong Interiors, Construction by Kearney & O'Banion, Photography by David Duncan Livingston
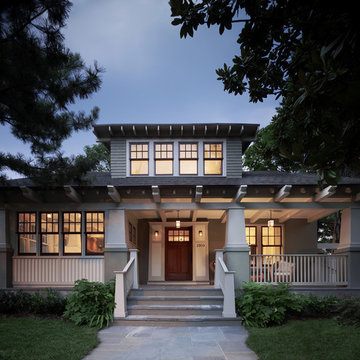
The Cleveland Park neighborhood of Washington, D.C boasts some of the most beautiful and well maintained bungalows of the late 19th century. Residential streets are distinguished by the most significant craftsman icon, the front porch.
Porter Street Bungalow was different. The stucco walls on the right and left side elevations were the first indication of an original bungalow form. Yet the swooping roof, so characteristic of the period, was terminated at the front by a first floor enclosure that had almost no penetrations and presented an unwelcoming face. Original timber beams buried within the enclosed mass provided the
only fenestration where they nudged through. The house,
known affectionately as ‘the bunker’, was in serious need of
a significant renovation and restoration.
A young couple purchased the house over 10 years ago as
a first home. As their family grew and professional lives
matured the inadequacies of the small rooms and out of date systems had to be addressed. The program called to significantly enlarge the house with a major new rear addition. The completed house had to fulfill all of the requirements of a modern house: a reconfigured larger living room, new shared kitchen and breakfast room and large family room on the first floor and three modified bedrooms and master suite on the second floor.
Front photo by Hoachlander Davis Photography.
All other photos by Prakash Patel.
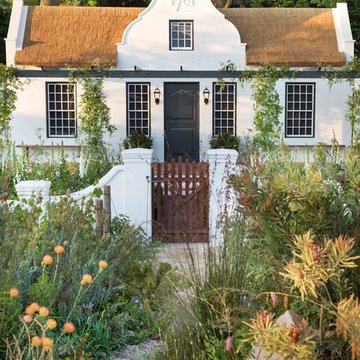
Mimi Connolly
Esempio della villa piccola bianca country a due piani con tetto a capanna
Esempio della villa piccola bianca country a due piani con tetto a capanna
Facciate di case a due piani
1
