Facciate di case moderne di medie dimensioni
Filtra anche per:
Budget
Ordina per:Popolari oggi
121 - 140 di 19.678 foto
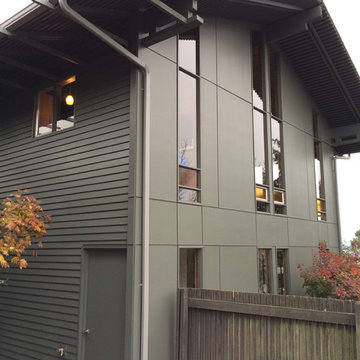
Immagine della facciata di una casa verde moderna a due piani di medie dimensioni con rivestimenti misti e tetto a capanna
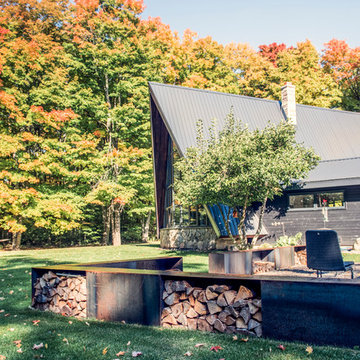
A mid-century a-frame is given new life through an exterior and interior renovation
Immagine della facciata di una casa nera moderna a due piani di medie dimensioni con rivestimento in legno e tetto a capanna
Immagine della facciata di una casa nera moderna a due piani di medie dimensioni con rivestimento in legno e tetto a capanna
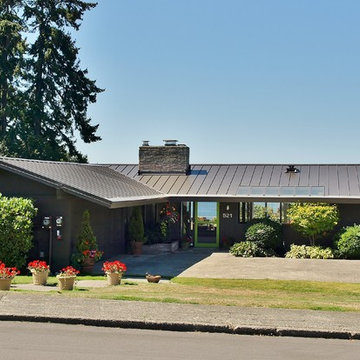
Foto della facciata di una casa marrone moderna a un piano di medie dimensioni con rivestimento in legno e tetto a capanna
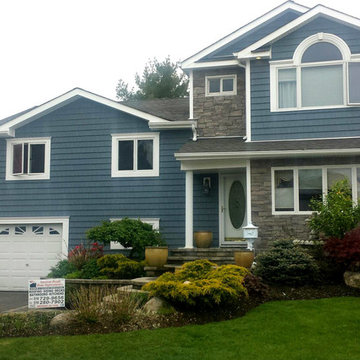
Esempio della villa blu moderna a due piani di medie dimensioni con rivestimenti misti, tetto a capanna e copertura a scandole
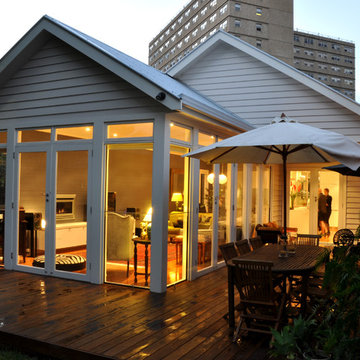
AMG Architects, together with the owners of this circa 1910 weatherboard home, created smart, free flowing spaces that reflected the owners’ style, character and sophistication while remaining sympathetic to the home’s period origins.
The completely remodeled kitchen and dining space is set off by a stunning 3.4m long Stone Italian “Cristal” island bench which draws the eye to subtly defining the kitchen and dining spaces.
A feature glass and aluminium cabinet, containing the owners’ precious glassware and crockery collections, is a striking example of the creative partnership that defined this renovation.
Likewise, a chance spotting of some stylish chartreuse-green tiles in a design magazine set the creative wheels in motion for the creation of two luxurious ensuites.
From the striking green marble floor tiles to the large frameless glass shower recess, oversized window, cleverly designed niches, and luxurious rain shower, the master ensuite exudes sophistication.
AMG Architects’ signature louvered window design creates a sense of flowing spaces, improving the natural light and air flow.
Throughout, it is the personal touches that enliven this property with a unique character and spirit.
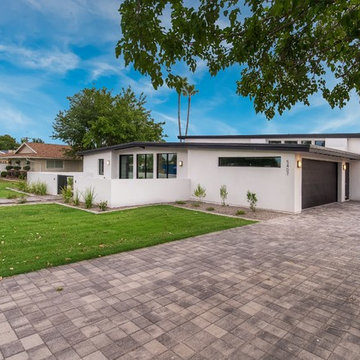
Immagine della facciata di una casa bianca moderna a un piano di medie dimensioni con rivestimento in stucco e tetto piano
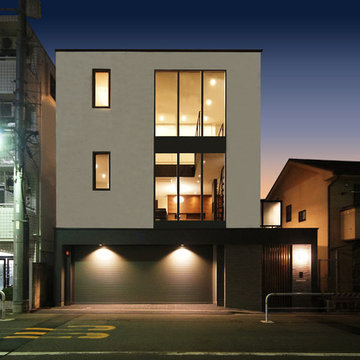
大きく設けた窓が印象的なシンプルモダンの外観
Foto della facciata di una casa bianca moderna a tre piani di medie dimensioni con tetto piano
Foto della facciata di una casa bianca moderna a tre piani di medie dimensioni con tetto piano
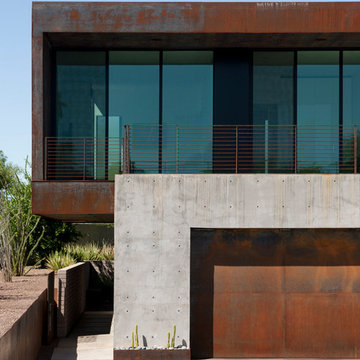
The project takes the form of an architectural cast-in-place concrete base upon which a floating sheet steel clad open-ended volume and an 8-4-16 masonry volume are situated. This CMU has a sandblasted finish in order to expose the warmth of the local Salt River aggregate that comprises this material.
Bill Timmerman - Timmerman Photography

Esempio della villa beige moderna a un piano di medie dimensioni con rivestimenti misti e tetto a capanna
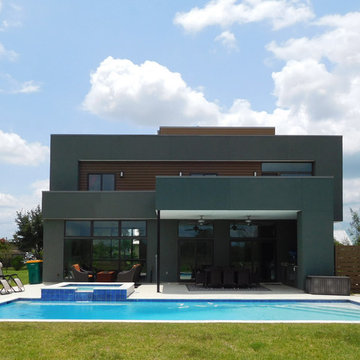
Plenty of large windows, and access to a second floor terrace blur the lines between indoors and outdoors.
Ispirazione per la facciata di una casa verde moderna a due piani di medie dimensioni con rivestimenti misti e tetto piano
Ispirazione per la facciata di una casa verde moderna a due piani di medie dimensioni con rivestimenti misti e tetto piano
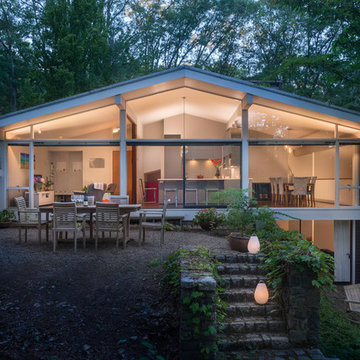
Mid-Century Remodel on Tabor Hill
This sensitively sited house was designed by Robert Coolidge, a renowned architect and grandson of President Calvin Coolidge. The house features a symmetrical gable roof and beautiful floor to ceiling glass facing due south, smartly oriented for passive solar heating. Situated on a steep lot, the house is primarily a single story that steps down to a family room. This lower level opens to a New England exterior. Our goals for this project were to maintain the integrity of the original design while creating more modern spaces. Our design team worked to envision what Coolidge himself might have designed if he'd had access to modern materials and fixtures.
With the aim of creating a signature space that ties together the living, dining, and kitchen areas, we designed a variation on the 1950's "floating kitchen." In this inviting assembly, the kitchen is located away from exterior walls, which allows views from the floor-to-ceiling glass to remain uninterrupted by cabinetry.
We updated rooms throughout the house; installing modern features that pay homage to the fine, sleek lines of the original design. Finally, we opened the family room to a terrace featuring a fire pit. Since a hallmark of our design is the diminishment of the hard line between interior and exterior, we were especially pleased for the opportunity to update this classic work.
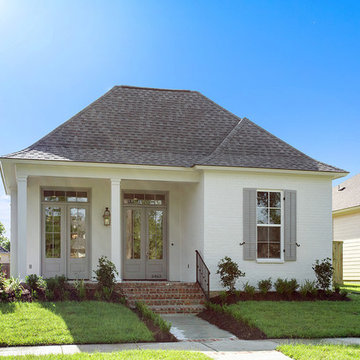
Exterior colors shown here are all from Benjamin Moore. The siding, stucco & brick feature Dove's Wing 0537. All of the exterior trim is Santo 0538. The shutters & front doors are Smokey Tone 0541.
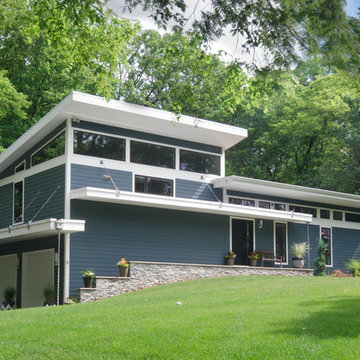
Exterior Front Facade of Modern Home in Green Brook, NJ
Idee per la facciata di una casa blu moderna a due piani di medie dimensioni con rivestimento con lastre in cemento
Idee per la facciata di una casa blu moderna a due piani di medie dimensioni con rivestimento con lastre in cemento
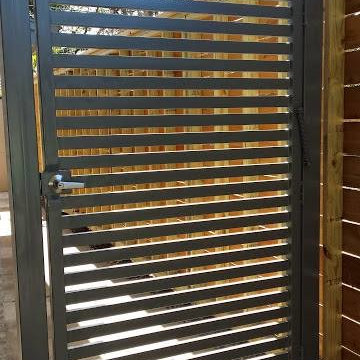
Custom fabricated iron gate
Foto della facciata di una casa bianca moderna a un piano di medie dimensioni con rivestimento in vinile
Foto della facciata di una casa bianca moderna a un piano di medie dimensioni con rivestimento in vinile
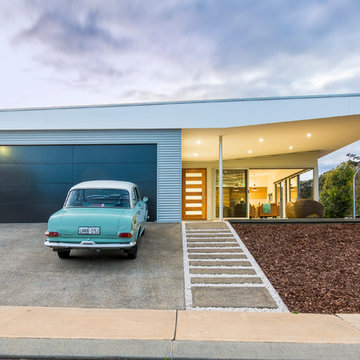
A holiday shack for a '72 Honda CB350f Café Racer rebuild and two budding Wahini's and their design savvy 'shackinista' rulers.
Ange Wall Photography
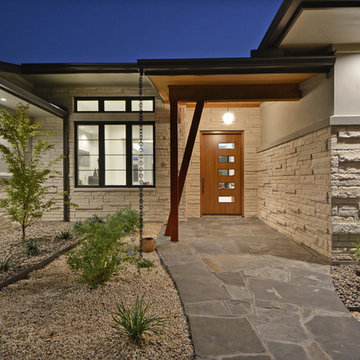
Twist Tours
Idee per la villa bianca moderna a un piano di medie dimensioni con rivestimento in mattoni, tetto a padiglione e copertura in metallo o lamiera
Idee per la villa bianca moderna a un piano di medie dimensioni con rivestimento in mattoni, tetto a padiglione e copertura in metallo o lamiera
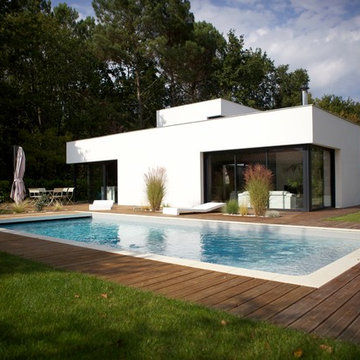
Idee per la facciata di una casa bianca moderna a un piano di medie dimensioni con tetto piano
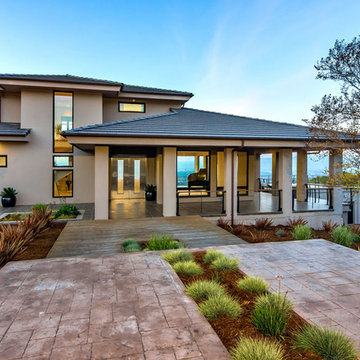
Cable guardrail with IPE top rail by Keuka Studios, Anodized bronze windows by Fleetwood, Lightly sanded stucco exterior, Monier concrete tile roofing, Neoporte stainless steel entry doors, stamped concrete patio, cedar deck
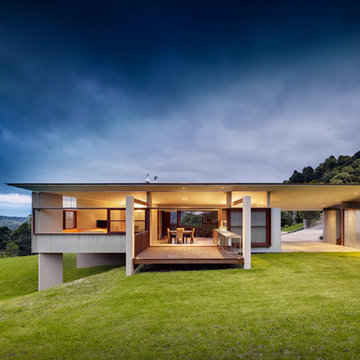
Idee per la facciata di una casa moderna a un piano di medie dimensioni con rivestimento in cemento e tetto piano
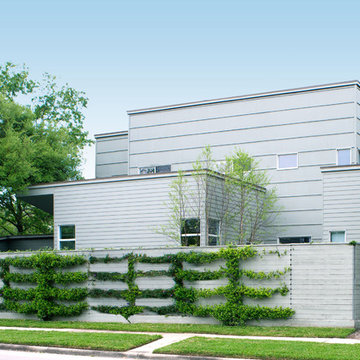
Our Houston landscaping team was recently honored to collaborate with renowned architectural firm Murphy Mears. Murphy Mears builds superb custom homes throughout the country. A recent project for a Houston resident by the name of Borow involved a custom home that featured an efficient, elegant, and eclectic modern architectural design. Ms. Borow is very environmentally conscious and asked that we follow some very strict principles of conservation when developing her landscaping design plan.
In many ways you could say this Houston landscaping project was green on both an aesthetic level and a functional level. We selected affordable ground cover that spread very quickly to provide a year round green color scheme that reflected much of the contemporary artwork within the interior of the home. Environmentally speaking, our project was also green in the sense that it focused on very primitive drought resistant plant species and tree preservation strategies. The resulting yard design ultimately functioned as an aesthetic mirror to the abstract forms that the owner prefers in wall art.
One of the more notable things we did in this Houston landscaping project was to build the homeowner a gravel patio near the front entrance to the home. The homeowner specifically requested that we disconnect the irrigation system that we had installed in the yard because she wanted natural irrigation and drainage only. The gravel served this wish superbly. Being a natural drain in its own respect, it provided a permeable surface that allowed rainwater to soak through without collecting on the surface.
More importantly, the gravel was the only material that could be laid down near the roots of the magnificent trees in Ms. Borow’s yard. Any type of stone, concrete, or brick that is used in more typical Houston landscaping plans would have been out of the question. A patio made from these materials would have either required cutting into tree roots, or it would have impeded their future growth.
The specific species chosen for ground cover also bear noting. The two primary plants used were jasmine and iris. Monkey grass was also used to a small extent as a border around the edge of the house. Irises were planted in front of the house, and the jasmine was planted beneath the trees. Both are very fast growing, drought resistant species that require very little watering. However, they do require routine pruning, which Ms. Borow said she had no problem investing in.
Such lawn alternatives are frequently used in Houston landscaping projects that for one reason or the other require something other than a standard planting of carpet grass. In this case, the motivation had nothing to do with finances, but rather a conscientious effort on Ms. Borow’s part to practice water conservation and tree preservation.
Other hardscapes were then introduced into this green design to better support the home architecture. A stepping stone walkway was built using plain concrete pads that are very simple and modern in their aesthetic. These lead up to the front stair case with four inch steps that Murphy Mears designed for maximum ergonomics and comfort.
There were a few softscape elements that we added to complete the Houston landscaping design. A planting of River Birch trees was introduced near the side of the home. River Birch trees are very attractive, light green trees that do not grow that tall. This eliminates any possible conflict between the tree roots and the home foundation.
Murphy Mears also built a very elegant fence that transitioned the geometry of the house down to the city sidewalk. The fence sharply parallels the linear movement of the house. We introduced some climbing vines to help soften the fence and to harmonize its aesthetic with that of the trees, ground cover, and grass along the sidewalk.
Facciate di case moderne di medie dimensioni
7