Facciate di case moderne di medie dimensioni
Filtra anche per:
Budget
Ordina per:Popolari oggi
81 - 100 di 19.686 foto
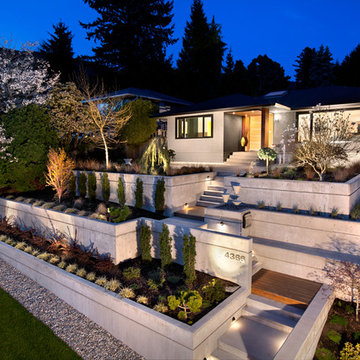
CCI Renovations/North Vancouver/Photos - Ema Peter.
Featured on the cover of the June/July 2012 issue of Homes and Living magazine this interpretation of mid century modern architecture wow's you from every angle.
The front yard of the home was completely stripped away and and rebuilt from the curbside up to the home. Extensive retaining walls married with wooden stair and landing elements complement the overall look of the home.
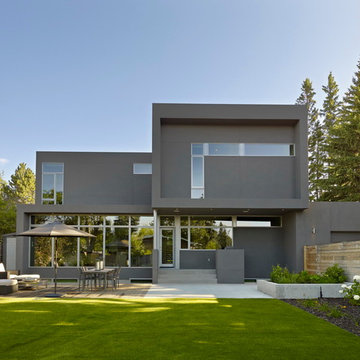
Project :: SD House
Design by :: www.thirdstone.ca
Photography: merle prosofsky
Idee per la facciata di una casa grigia moderna a due piani di medie dimensioni
Idee per la facciata di una casa grigia moderna a due piani di medie dimensioni
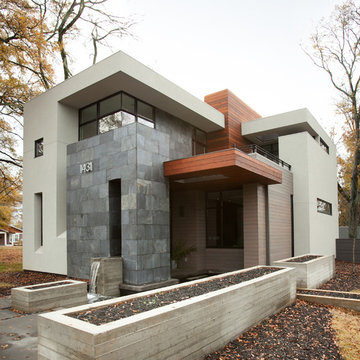
Ispirazione per la facciata di una casa moderna a due piani di medie dimensioni con rivestimenti misti
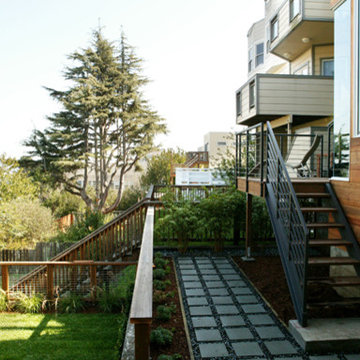
Paul Dyer, Photography
Ispirazione per la villa beige moderna a due piani di medie dimensioni con rivestimento in legno
Ispirazione per la villa beige moderna a due piani di medie dimensioni con rivestimento in legno

Ispirazione per la facciata di una casa bianca moderna a un piano di medie dimensioni con rivestimenti misti e tetto a capanna

Ispirazione per la facciata di una casa a schiera bianca moderna di medie dimensioni con rivestimento in stucco, tetto a capanna e copertura in tegole

The shape of the angled porch-roof, sets the tone for a truly modern entryway. This protective covering makes a dramatic statement, as it hovers over the front door. The blue-stone terrace conveys even more interest, as it gradually moves upward, morphing into steps, until it reaches the porch.
Porch Detail
The multicolored tan stone, used for the risers and retaining walls, is proportionally carried around the base of the house. Horizontal sustainable-fiber cement board replaces the original vertical wood siding, and widens the appearance of the facade. The color scheme — blue-grey siding, cherry-wood door and roof underside, and varied shades of tan and blue stone — is complimented by the crisp-contrasting black accents of the thin-round metal columns, railing, window sashes, and the roof fascia board and gutters.
This project is a stunning example of an exterior, that is both asymmetrical and symmetrical. Prior to the renovation, the house had a bland 1970s exterior. Now, it is interesting, unique, and inviting.
Photography Credit: Tom Holdsworth Photography
Contractor: Owings Brothers Contracting

Ispirazione per la villa arancione moderna a due piani di medie dimensioni con rivestimento in mattoni, tetto a capanna, copertura in metallo o lamiera e tetto nero

Second story addition onto an older brick ranch.
Immagine della villa grigia moderna a due piani di medie dimensioni con rivestimenti misti, tetto a capanna, copertura a scandole, tetto nero e pannelli e listelle di legno
Immagine della villa grigia moderna a due piani di medie dimensioni con rivestimenti misti, tetto a capanna, copertura a scandole, tetto nero e pannelli e listelle di legno

Ispirazione per la villa multicolore moderna a piani sfalsati di medie dimensioni con rivestimento in legno e tetto piano
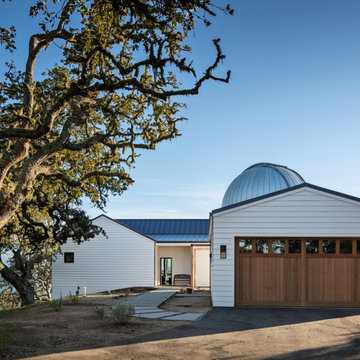
This all-electric certified Passive House sits on a 10-acre parcel in Cachagua, a rural area of Carmel Valley, California. The 2,277-square-foot, 3-bedroom, 2.5-bath residence was built next to an observatory, the initial draw for the owners who are avid star gazers. The hues of the home’s interior are intentionally neutral, focusing attention on the dramatic natural surroundings. The great room and adjacent bedroom feature pitched ceilings accented with dark wood beam trestles, lending a sense of expansiveness and elegance. Built-in cabinetry and shelving take maximum advantage of the space.
Given that it is located in a Wildland—Urban Interface zone, Trex® deck and railing materials, a metal roof and special finishes were added to the exterior to decrease flammability. This helped protect the home during a 2020 wildfire. A state-of-the-art heat recovery ventilation system (HRV) is designed to prevent infiltration of smoke to the interior.
Thanks to the highly efficient HRV, and the application of advanced insulation and air sealing techniques, the energy demand for space conditioning is about 90 percent less than a traditionally built structure. The remainder of the home’s energy needs are provided by a solar array. Windows were strategically placed to capitalize on the mountain and valley views as well as naturally control heat gain from the sun.
The observatory, once the sole building on the property, now includes a two car garage and a cozy room for relaxing until the stars make their appearance. While the home was under construction and interior walls still uncovered, it was used to demonstrate Passive House techniques and technologies and related benefits.

Designed around the sunset downtown views from the living room with open-concept living, the split-level layout provides gracious spaces for entertaining, and privacy for family members to pursue distinct pursuits.

Immagine della villa bianca moderna a due piani di medie dimensioni con rivestimenti misti, tetto piano, copertura a scandole, tetto grigio e pannelli sovrapposti

Immagine della facciata di una casa bianca moderna a un piano di medie dimensioni con rivestimento in legno, copertura in metallo o lamiera, tetto nero e pannelli e listelle di legno

Ispirazione per la villa beige moderna a due piani di medie dimensioni con rivestimento in stucco, tetto a capanna, copertura in tegole e tetto grigio

© Lassiter Photography | ReVisionCharlotte.com
Esempio della villa bianca moderna a un piano di medie dimensioni con rivestimenti misti, tetto a capanna, copertura a scandole, tetto grigio e pannelli e listelle di legno
Esempio della villa bianca moderna a un piano di medie dimensioni con rivestimenti misti, tetto a capanna, copertura a scandole, tetto grigio e pannelli e listelle di legno
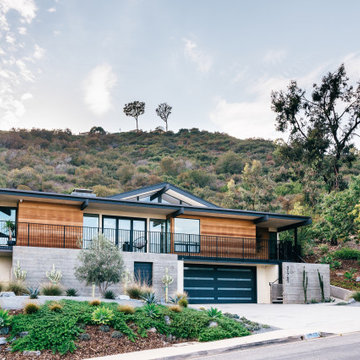
Cedar siding, board-formed concrete and smooth stucco create a warm palette for the exterior and interior of this mid-century addition and renovation in the hills of Southern California

The house glows like a lantern at night.
Idee per la villa marrone moderna a un piano di medie dimensioni con rivestimenti misti, tetto piano, copertura verde e tetto bianco
Idee per la villa marrone moderna a un piano di medie dimensioni con rivestimenti misti, tetto piano, copertura verde e tetto bianco

This 1959 Mid Century Modern Home was falling into disrepair, but the team at Haven Design and Construction could see the true potential. By preserving the beautiful original architectural details, such as the linear stacked stone and the clerestory windows, the team had a solid architectural base to build new and interesting details upon. The small dark foyer was visually expanded by installing a new "see through" walnut divider wall between the foyer and the kitchen. The bold geometric design of the new walnut dividing wall has become the new architectural focal point of the open living area.
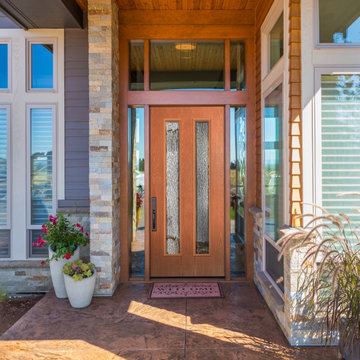
Upgrade your modern home with a new front door. Natural light is key and the double sidelites into the door create an easy modern design!
Door: BLT-151-115-2C
.
.
.
(©bmak/AdobeStock)
Facciate di case moderne di medie dimensioni
5