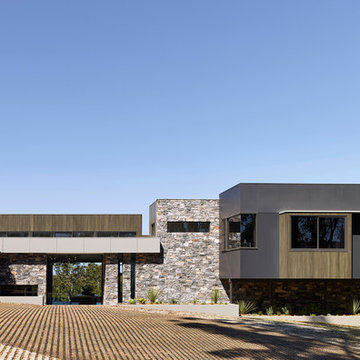Facciate di case moderne con rivestimenti misti
Filtra anche per:
Budget
Ordina per:Popolari oggi
161 - 180 di 10.175 foto
1 di 3
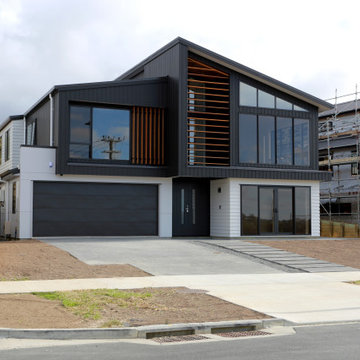
Immagine della facciata di una casa moderna a due piani di medie dimensioni con rivestimenti misti e copertura in metallo o lamiera

Aluminium cladding. Larch cladding. Level threshold. Large format sliding glass doors. Open plan living.
Immagine della villa rossa moderna a un piano di medie dimensioni con rivestimenti misti, tetto piano, copertura mista, tetto grigio e pannelli e listelle di legno
Immagine della villa rossa moderna a un piano di medie dimensioni con rivestimenti misti, tetto piano, copertura mista, tetto grigio e pannelli e listelle di legno
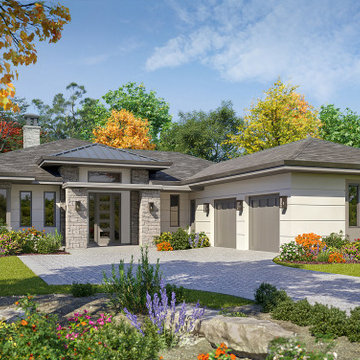
The nearly 3100 sq. ft. (heated) Modern Mountain Stonebridge model is the second home we designed for the luxury community Walnut Cove at the Cliffs, near Asheville, NC. We love the area and are so pleased to have been selected to design homes in the upscale development.
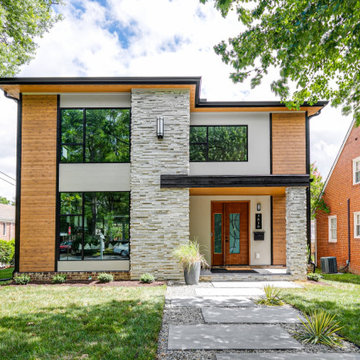
We’ve carefully crafted every inch of this home to bring you something never before seen in this area! Modern front sidewalk and landscape design leads to the architectural stone and cedar front elevation, featuring a contemporary exterior light package, black commercial 9’ window package and 8 foot Art Deco, mahogany door. Additional features found throughout include a two-story foyer that showcases the horizontal metal railings of the oak staircase, powder room with a floating sink and wall-mounted gold faucet and great room with a 10’ ceiling, modern, linear fireplace and 18’ floating hearth, kitchen with extra-thick, double quartz island, full-overlay cabinets with 4 upper horizontal glass-front cabinets, premium Electrolux appliances with convection microwave and 6-burner gas range, a beverage center with floating upper shelves and wine fridge, first-floor owner’s suite with washer/dryer hookup, en-suite with glass, luxury shower, rain can and body sprays, LED back lit mirrors, transom windows, 16’ x 18’ loft, 2nd floor laundry, tankless water heater and uber-modern chandeliers and decorative lighting. Rear yard is fenced and has a storage shed.
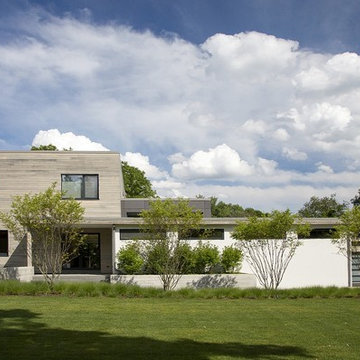
ZeroEnergy Design (ZED) created this modern home for a progressive family in the desirable community of Lexington.
Thoughtful Land Connection. The residence is carefully sited on the infill lot so as to create privacy from the road and neighbors, while cultivating a side yard that captures the southern sun. The terraced grade rises to meet the house, allowing for it to maintain a structured connection with the ground while also sitting above the high water table. The elevated outdoor living space maintains a strong connection with the indoor living space, while the stepped edge ties it back to the true ground plane. Siting and outdoor connections were completed by ZED in collaboration with landscape designer Soren Deniord Design Studio.
Exterior Finishes and Solar. The exterior finish materials include a palette of shiplapped wood siding, through-colored fiber cement panels and stucco. A rooftop parapet hides the solar panels above, while a gutter and site drainage system directs rainwater into an irrigation cistern and dry wells that recharge the groundwater.
Cooking, Dining, Living. Inside, the kitchen, fabricated by Henrybuilt, is located between the indoor and outdoor dining areas. The expansive south-facing sliding door opens to seamlessly connect the spaces, using a retractable awning to provide shade during the summer while still admitting the warming winter sun. The indoor living space continues from the dining areas across to the sunken living area, with a view that returns again to the outside through the corner wall of glass.
Accessible Guest Suite. The design of the first level guest suite provides for both aging in place and guests who regularly visit for extended stays. The patio off the north side of the house affords guests their own private outdoor space, and privacy from the neighbor. Similarly, the second level master suite opens to an outdoor private roof deck.
Light and Access. The wide open interior stair with a glass panel rail leads from the top level down to the well insulated basement. The design of the basement, used as an away/play space, addresses the need for both natural light and easy access. In addition to the open stairwell, light is admitted to the north side of the area with a high performance, Passive House (PHI) certified skylight, covering a six by sixteen foot area. On the south side, a unique roof hatch set flush with the deck opens to reveal a glass door at the base of the stairwell which provides additional light and access from the deck above down to the play space.
Energy. Energy consumption is reduced by the high performance building envelope, high efficiency mechanical systems, and then offset with renewable energy. All windows and doors are made of high performance triple paned glass with thermally broken aluminum frames. The exterior wall assembly employs dense pack cellulose in the stud cavity, a continuous air barrier, and four inches exterior rigid foam insulation. The 10kW rooftop solar electric system provides clean energy production. The final air leakage testing yielded 0.6 ACH 50 - an extremely air tight house, a testament to the well-designed details, progress testing and quality construction. When compared to a new house built to code requirements, this home consumes only 19% of the energy.
Architecture & Energy Consulting: ZeroEnergy Design
Landscape Design: Soren Deniord Design
Paintings: Bernd Haussmann Studio
Photos: Eric Roth Photography
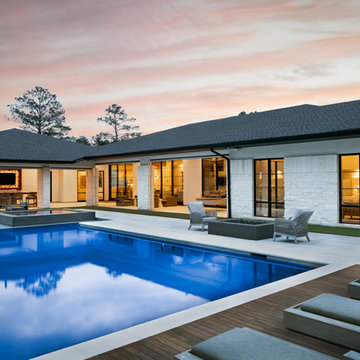
This sprawling one story, modern ranch home features walnut floors and details, Cantilevered shelving and cabinetry, and stunning architectural detailing throughout.

Immagine della villa grande multicolore moderna a due piani con rivestimenti misti, tetto a capanna e copertura in metallo o lamiera
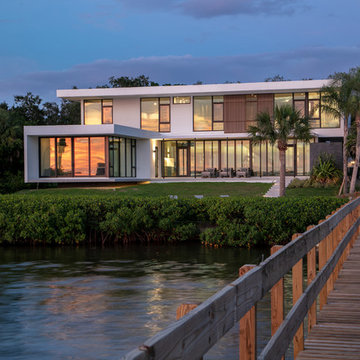
SeaThru is a new, waterfront, modern home. SeaThru was inspired by the mid-century modern homes from our area, known as the Sarasota School of Architecture.
This homes designed to offer more than the standard, ubiquitous rear-yard waterfront outdoor space. A central courtyard offer the residents a respite from the heat that accompanies west sun, and creates a gorgeous intermediate view fro guest staying in the semi-attached guest suite, who can actually SEE THROUGH the main living space and enjoy the bay views.
Noble materials such as stone cladding, oak floors, composite wood louver screens and generous amounts of glass lend to a relaxed, warm-contemporary feeling not typically common to these types of homes.
Photos by Ryan Gamma Photography
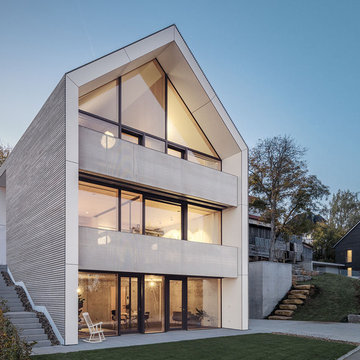
Jürgen Pollak
Immagine della villa beige moderna a tre piani di medie dimensioni con rivestimenti misti e tetto a capanna
Immagine della villa beige moderna a tre piani di medie dimensioni con rivestimenti misti e tetto a capanna
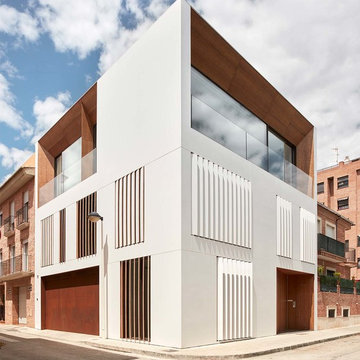
Mariela Apollonio
Idee per la facciata di una casa a schiera grande bianca moderna a tre piani con rivestimenti misti e tetto piano
Idee per la facciata di una casa a schiera grande bianca moderna a tre piani con rivestimenti misti e tetto piano
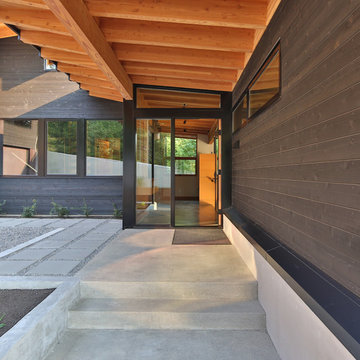
Architect: Studio Zerbey Architecture + Design
Immagine della facciata di una casa nera moderna a piani sfalsati di medie dimensioni con rivestimenti misti e copertura in metallo o lamiera
Immagine della facciata di una casa nera moderna a piani sfalsati di medie dimensioni con rivestimenti misti e copertura in metallo o lamiera
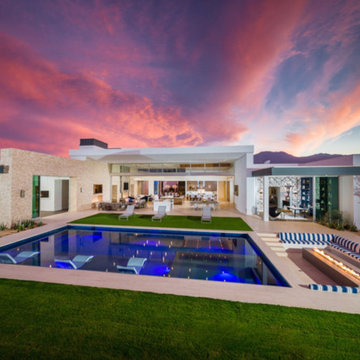
Esempio della villa grande multicolore moderna a un piano con rivestimenti misti e tetto piano
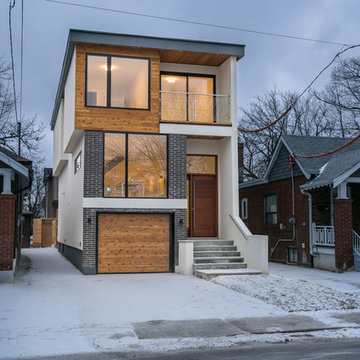
Developer & Listing Realtor: Anastasia Florin
Photographer: Rob Howloka
Immagine della villa grande multicolore moderna a tre piani con rivestimenti misti, tetto piano e abbinamento di colori
Immagine della villa grande multicolore moderna a tre piani con rivestimenti misti, tetto piano e abbinamento di colori

Ispirazione per la facciata di una casa bianca moderna a un piano di medie dimensioni con rivestimenti misti e tetto a capanna
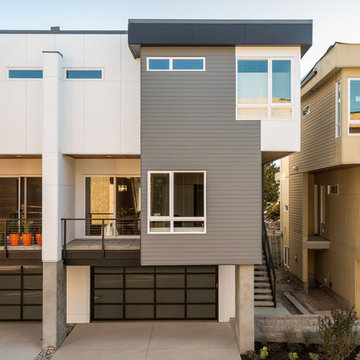
Immagine della facciata di una casa a schiera grigia moderna a tre piani di medie dimensioni con rivestimenti misti, tetto piano e copertura in metallo o lamiera
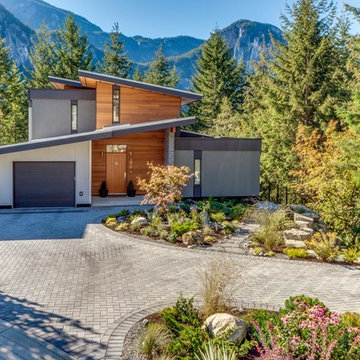
Foto della facciata di una casa grande grigia moderna a due piani con rivestimenti misti e tetto piano
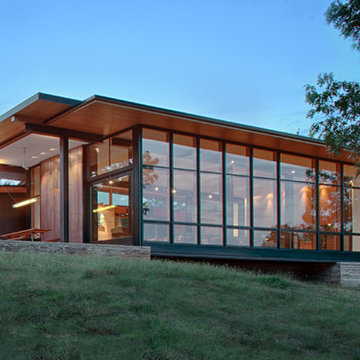
This modern lake house is located in the foothills of the Blue Ridge Mountains. The residence overlooks a mountain lake with expansive mountain views beyond. The design ties the home to its surroundings and enhances the ability to experience both home and nature together. The entry level serves as the primary living space and is situated into three groupings; the Great Room, the Guest Suite and the Master Suite. A glass connector links the Master Suite, providing privacy and the opportunity for terrace and garden areas.
Won a 2013 AIANC Design Award. Featured in the Austrian magazine, More Than Design. Featured in Carolina Home and Garden, Summer 2015.
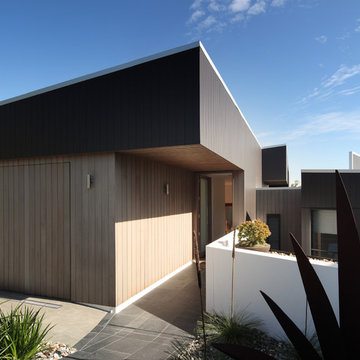
Attention to detail makes all the difference to the Trickett residence - home to the Australian swim couple Luke and Libby Trickett. A stunning example of modern Australian architecture designed by Shaun Lockyer Architects, this home is an efficient and economical construction built in inner-city Brisbane, enjoying views to the Gateway Bridge.
The Trickett residence is designed in an elegant Y-shape, making use of Scyon Axon vertical groove cladding on the façade along with recycled tallow wood and travertine stone for a textural contrast. Built to house a new family, this sleek home is constructed upon a manipulated landscape created to connect the house back to the ground plain and provide a great outdoor experience for the family.
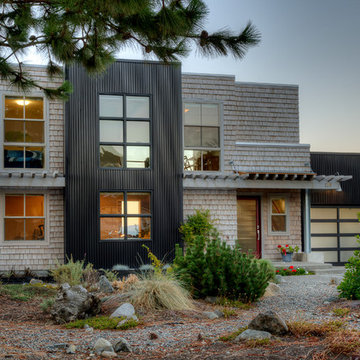
View from Road at sunset.
Photography by Lucas Henning.
Esempio della villa marrone moderna a due piani di medie dimensioni con rivestimenti misti, tetto piano e copertura in metallo o lamiera
Esempio della villa marrone moderna a due piani di medie dimensioni con rivestimenti misti, tetto piano e copertura in metallo o lamiera
Facciate di case moderne con rivestimenti misti
9
