Facciate di case moderne con rivestimenti misti
Filtra anche per:
Budget
Ordina per:Popolari oggi
121 - 140 di 10.175 foto
1 di 3

Vertical Artisan ship lap siding is complemented by and assortment or exposed architectural concrete accent
Idee per la facciata di una casa piccola nera moderna a un piano con rivestimenti misti, copertura in metallo o lamiera e tetto nero
Idee per la facciata di una casa piccola nera moderna a un piano con rivestimenti misti, copertura in metallo o lamiera e tetto nero
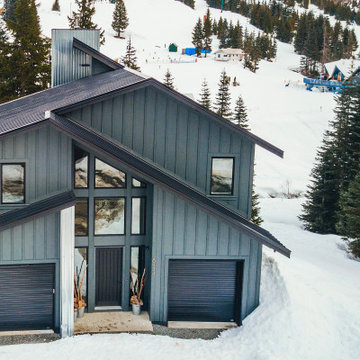
Set against the backdrop of Sasquatch Ski Mountain, this striking cabin rises to capture wide views of the hill. Gracious overhang over the porches. Exterior Hardie siding in Benjamin Moore Notre Dame. Black metal Prolock roofing with black frame rake windows. Beautiful covered porches in tongue and groove wood.
Photo by Brice Ferre
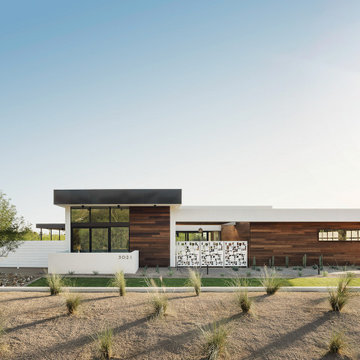
Front elevation. Thermally modified ash cladding. White stucco, black metal
Esempio della villa bianca moderna a un piano con rivestimenti misti e tetto piano
Esempio della villa bianca moderna a un piano con rivestimenti misti e tetto piano
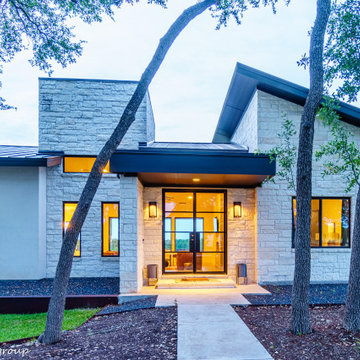
Front Entry Detail
Esempio della facciata di una casa grande beige moderna a un piano con rivestimenti misti e copertura in metallo o lamiera
Esempio della facciata di una casa grande beige moderna a un piano con rivestimenti misti e copertura in metallo o lamiera

This proposed twin house project is cool, stylish, clean and sleek. It sits comfortably on a 100 x 50 feet lot in the bustling young couples/ new family Naalya suburb.
This lovely residence design allowed us to use limited geometric shapes to present the look of a charming and sophisticated blend of minimalism and functionality. The open space premises is repeated all though the house allowing us to provide great extras like a floating staircase.
https://youtu.be/897LKuzpK3A
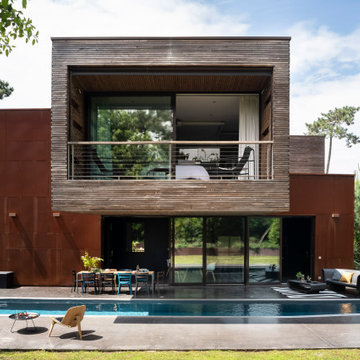
Crédit photo: Julien Fernandez
Immagine della villa marrone moderna a due piani con rivestimenti misti e tetto piano
Immagine della villa marrone moderna a due piani con rivestimenti misti e tetto piano
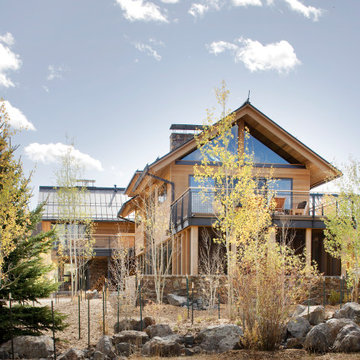
The owners requested that their home harmonize with the spirit of the surrounding Colorado mountain setting and enhance their outdoor recreational lifestyle - while reflecting their contemporary architectural tastes. The site was burdened with a myriad of strict design criteria enforced by the neighborhood covenants and architectural review board. Creating a distinct design challenge, the covenants included a narrow interpretation of a “mountain style” home which established predetermined roof pitches, glazing percentages and material palettes - at direct odds with the client‘s vision of a flat-roofed, glass, “contemporary” home.
Our solution finds inspiration and opportunities within the site covenant’s strict definitions. It promotes and celebrates the client’s outdoor lifestyle and resolves the definition of a contemporary “mountain style” home by reducing the architecture to its most basic vernacular forms and relying upon local materials.
The home utilizes a simple base, middle and top that echoes the surrounding mountains and vegetation. The massing takes its cues from the prevalent lodgepole pine trees that grow at the mountain’s high altitudes. These pine trees have a distinct growth pattern, highlighted by a single vertical trunk and a peaked, densely foliated growth zone above a sparse base. This growth pattern is referenced by placing the wood-clad body of the home at the second story above an open base composed of wood posts and glass. A simple peaked roof rests lightly atop the home - visually floating above a triangular glass transom. The home itself is neatly inserted amongst an existing grove of lodgepole pines and oriented to take advantage of panoramic views of the adjacent meadow and Continental Divide beyond.
The main functions of the house are arranged into public and private areas and this division is made apparent on the home’s exterior. Two large roof forms, clad in pre-patinated zinc, are separated by a sheltering central deck - which signals the main entry to the home. At this connection, the roof deck is opened to allow a cluster of aspen trees to grow – further reinforcing nature as an integral part of arrival.
Outdoor living spaces are provided on all levels of the house and are positioned to take advantage of sunrise and sunset moments. The distinction between interior and exterior space is blurred via the use of large expanses of glass. The dry stacked stone base and natural cedar cladding both reappear within the home’s interior spaces.
This home offers a unique solution to the client’s requests while satisfying the design requirements of the neighborhood covenants. The house provides a variety of indoor and outdoor living spaces that can be utilized in all seasons. Most importantly, the house takes its cues directly from its natural surroundings and local building traditions to become a prototype solution for the “modern mountain house”.
Overview
Ranch Creek Ranch
Winter Park, Colorado
Completion Date
October, 2007
Services
Architecture, Interior Design, Landscape Architecture
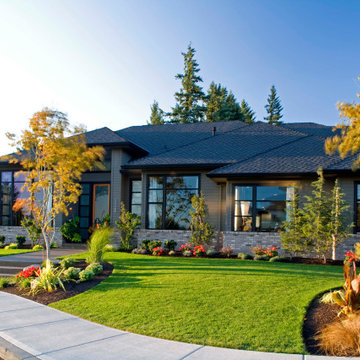
Modern exterior aluminum windows
Idee per la villa grande grigia moderna a un piano con rivestimenti misti e copertura a scandole
Idee per la villa grande grigia moderna a un piano con rivestimenti misti e copertura a scandole
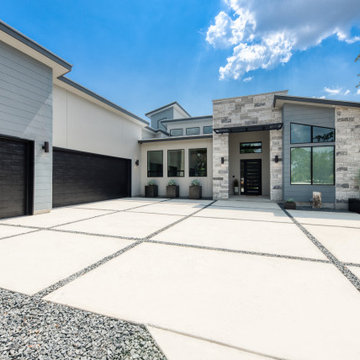
Immagine della facciata di una casa grande multicolore moderna a un piano con rivestimenti misti
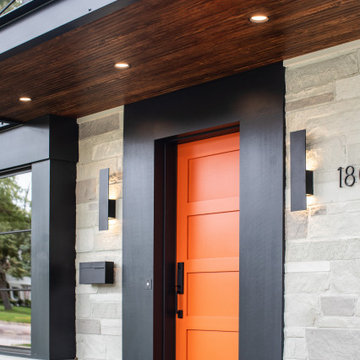
We love the pop of color with this beautiful new front door.
Ispirazione per la villa multicolore moderna a due piani di medie dimensioni con rivestimenti misti, tetto a capanna e copertura a scandole
Ispirazione per la villa multicolore moderna a due piani di medie dimensioni con rivestimenti misti, tetto a capanna e copertura a scandole
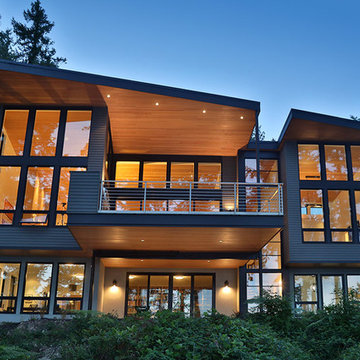
Esempio della facciata di una casa grande multicolore moderna a due piani con rivestimenti misti
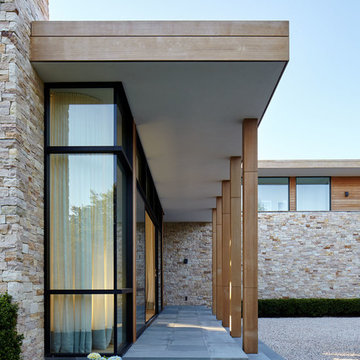
Side view of front courtyard with 12' high entry. Windows by Fleetwood.
Ispirazione per la villa grande beige moderna a due piani con rivestimenti misti, tetto piano e copertura mista
Ispirazione per la villa grande beige moderna a due piani con rivestimenti misti, tetto piano e copertura mista

Foto della villa grande grigia moderna a un piano con rivestimenti misti, tetto a padiglione e copertura verde
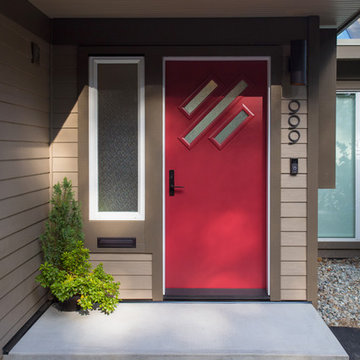
My House Design/Build Team | www.myhousedesignbuild.com | 604-694-6873 | Duy Nguyen Photography
Ispirazione per la villa grande marrone moderna a due piani con rivestimenti misti e copertura a scandole
Ispirazione per la villa grande marrone moderna a due piani con rivestimenti misti e copertura a scandole
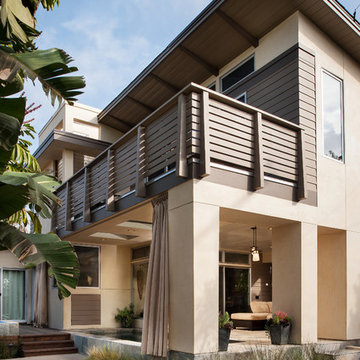
Foto della villa beige moderna a due piani di medie dimensioni con rivestimenti misti, tetto a padiglione e copertura a scandole
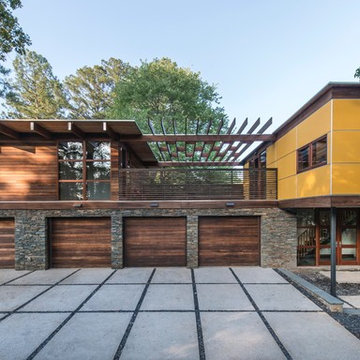
The western facade functions as the family walking and vehicular access. The in-law suite, in anticipation of frequent and extended family member visits is above the garage with an elevated pergola connecting the in-law suite and the main house.
Photography: Fredrik Brauer
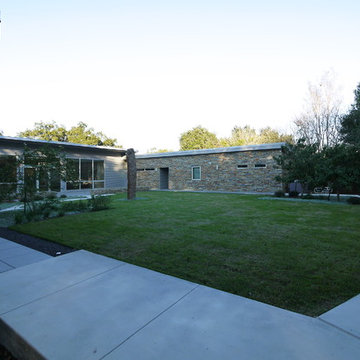
View into rear court.
A modern interpetation of a md-century ranch.
Photo: David H. Lidsky Architect
Ispirazione per la facciata di una casa grande moderna a un piano con rivestimenti misti e copertura in metallo o lamiera
Ispirazione per la facciata di una casa grande moderna a un piano con rivestimenti misti e copertura in metallo o lamiera
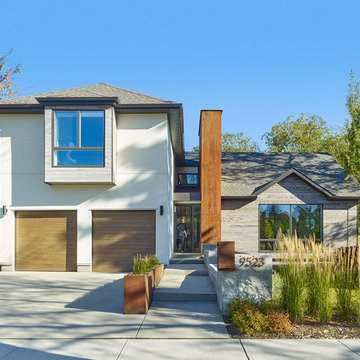
Photo by Robert Lemermeyer
Idee per la villa grande multicolore moderna a due piani con rivestimenti misti, tetto a capanna e copertura a scandole
Idee per la villa grande multicolore moderna a due piani con rivestimenti misti, tetto a capanna e copertura a scandole

Photography by Luke Jacobs
Immagine della villa piccola nera moderna a due piani con rivestimenti misti e copertura in metallo o lamiera
Immagine della villa piccola nera moderna a due piani con rivestimenti misti e copertura in metallo o lamiera
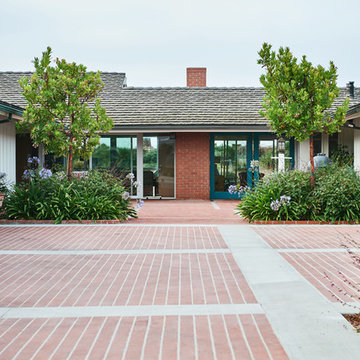
1950's mid-century modern beach house built by architect Richard Leitch in Carpinteria, California. Leitch built two one-story adjacent homes on the property which made for the perfect space to share seaside with family. In 2016, Emily restored the homes with a goal of melding past and present. Emily kept the beloved simple mid-century atmosphere while enhancing it with interiors that were beachy and fun yet durable and practical. The project also required complete re-landscaping by adding a variety of beautiful grasses and drought tolerant plants, extensive decking, fire pits, and repaving the driveway with cement and brick.
Facciate di case moderne con rivestimenti misti
7