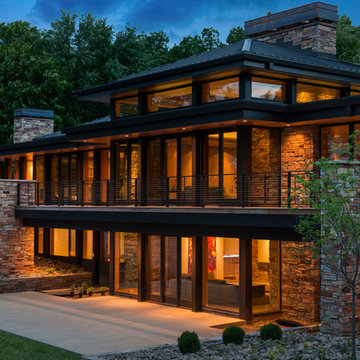Facciate di case moderne con rivestimenti misti
Filtra anche per:
Budget
Ordina per:Popolari oggi
101 - 120 di 10.175 foto
1 di 3
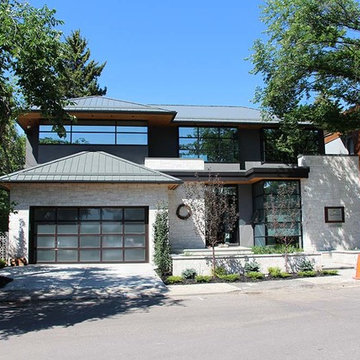
Idee per la villa grande grigia moderna a due piani con rivestimenti misti, copertura in metallo o lamiera e tetto a padiglione
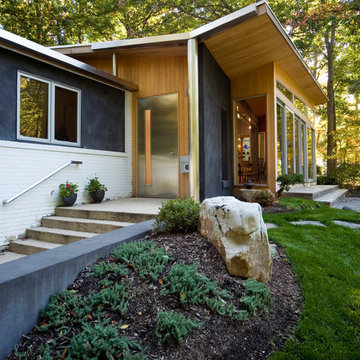
Immagine della villa grande moderna a un piano con rivestimenti misti e tetto piano
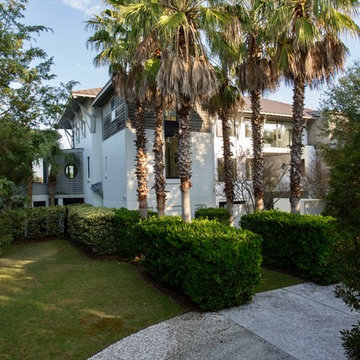
Julia Lynn
Idee per la facciata di una casa bianca moderna a due piani con rivestimenti misti e tetto a padiglione
Idee per la facciata di una casa bianca moderna a due piani con rivestimenti misti e tetto a padiglione
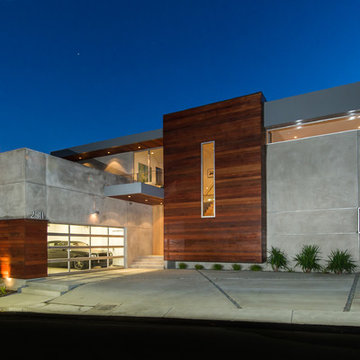
Immagine della facciata di una casa grande grigia moderna a due piani con rivestimenti misti e tetto piano
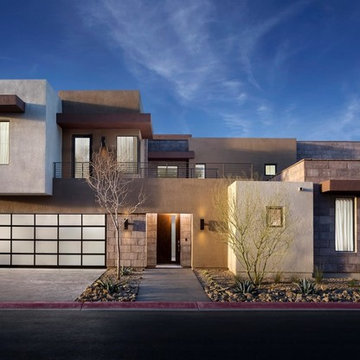
Immagine della facciata di una casa grande grigia moderna a due piani con rivestimenti misti e tetto piano
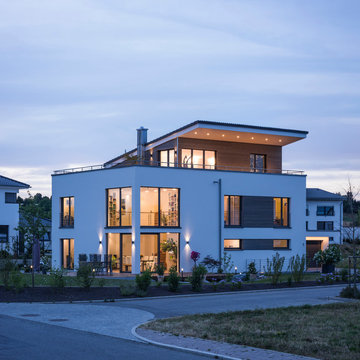
KitzlingerHaus in der blauen Stunde,
Fotos: Rolf Schwarz Fotodesign
Foto della facciata di una casa grande bianca moderna a tre piani con rivestimenti misti e tetto piano
Foto della facciata di una casa grande bianca moderna a tre piani con rivestimenti misti e tetto piano
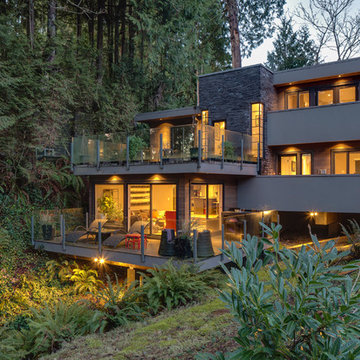
Idee per la villa grande multicolore moderna a tre piani con rivestimenti misti e tetto piano
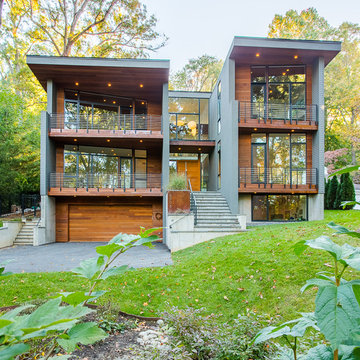
Shawn Lortie Photography
Foto della villa grande grigia moderna a tre piani con rivestimenti misti, tetto piano e copertura in metallo o lamiera
Foto della villa grande grigia moderna a tre piani con rivestimenti misti, tetto piano e copertura in metallo o lamiera
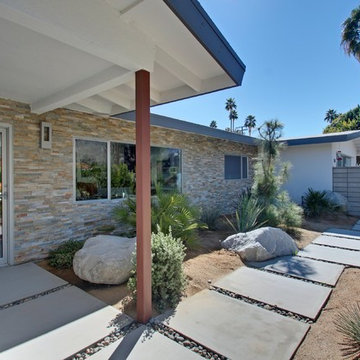
Foto della facciata di una casa bianca moderna a un piano di medie dimensioni con rivestimenti misti
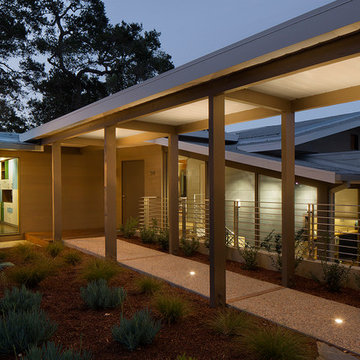
Eric Rorer
Idee per la facciata di una casa grande grigia moderna a due piani con rivestimenti misti e tetto a capanna
Idee per la facciata di una casa grande grigia moderna a due piani con rivestimenti misti e tetto a capanna
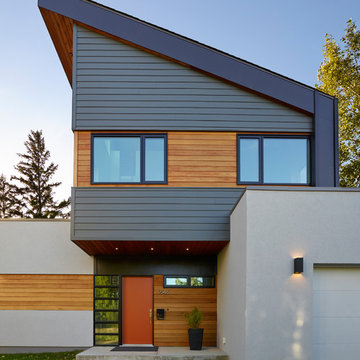
Merle Prosofsky
Esempio della facciata di una casa grande bianca moderna a due piani con rivestimenti misti
Esempio della facciata di una casa grande bianca moderna a due piani con rivestimenti misti
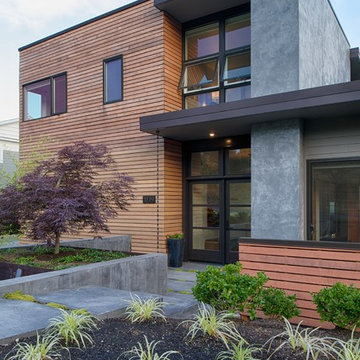
Stefan Hampden
Idee per la facciata di una casa grande moderna a due piani con rivestimenti misti e tetto piano
Idee per la facciata di una casa grande moderna a due piani con rivestimenti misti e tetto piano
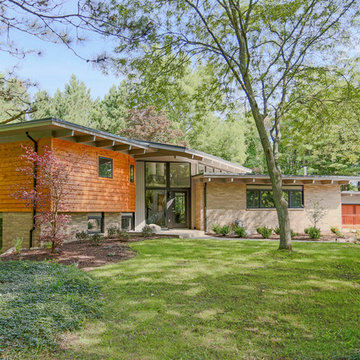
Exterior with Brick and Cedar Siding
Jonathan Thrasher
Foto della facciata di una casa grigia moderna a piani sfalsati con rivestimenti misti
Foto della facciata di una casa grigia moderna a piani sfalsati con rivestimenti misti
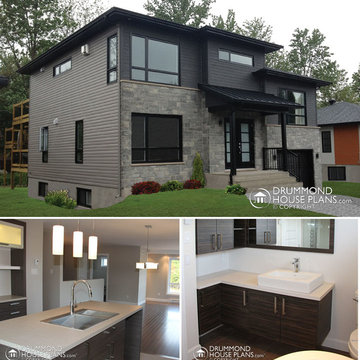
You have a specific home style in mind, an original concept or the need to realize a life long dream... and haven't found your perfect home plan anywhere?
Drummond House Plans' custom design service is available for residential and commercial designs, and will assure you of an exclusive and prestigious design that will respect your budget and meet your every needs.
The complexity of the design combined with the information you will provide us, will determine the exact cost of your custom home plan, which is normally between 1 and 3% of the total construction cost of your future home.
--> How to get your FREE Cost Estimate
Call us at 1-800-567-5267 to get your estimate.*
*The entire procedure will take approximately 3 to 6 weeks.
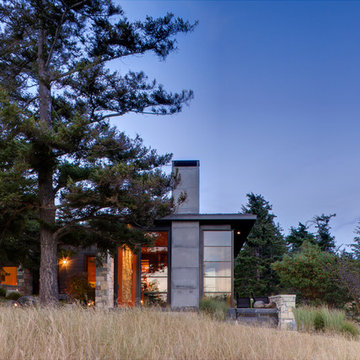
Photographer: Jay Goodrich
This 2800 sf single-family home was completed in 2009. The clients desired an intimate, yet dynamic family residence that reflected the beauty of the site and the lifestyle of the San Juan Islands. The house was built to be both a place to gather for large dinners with friends and family as well as a cozy home for the couple when they are there alone.
The project is located on a stunning, but cripplingly-restricted site overlooking Griffin Bay on San Juan Island. The most practical area to build was exactly where three beautiful old growth trees had already chosen to live. A prior architect, in a prior design, had proposed chopping them down and building right in the middle of the site. From our perspective, the trees were an important essence of the site and respectfully had to be preserved. As a result we squeezed the programmatic requirements, kept the clients on a square foot restriction and pressed tight against property setbacks.
The delineate concept is a stone wall that sweeps from the parking to the entry, through the house and out the other side, terminating in a hook that nestles the master shower. This is the symbolic and functional shield between the public road and the private living spaces of the home owners. All the primary living spaces and the master suite are on the water side, the remaining rooms are tucked into the hill on the road side of the wall.
Off-setting the solid massing of the stone walls is a pavilion which grabs the views and the light to the south, east and west. Built in a position to be hammered by the winter storms the pavilion, while light and airy in appearance and feeling, is constructed of glass, steel, stout wood timbers and doors with a stone roof and a slate floor. The glass pavilion is anchored by two concrete panel chimneys; the windows are steel framed and the exterior skin is of powder coated steel sheathing.
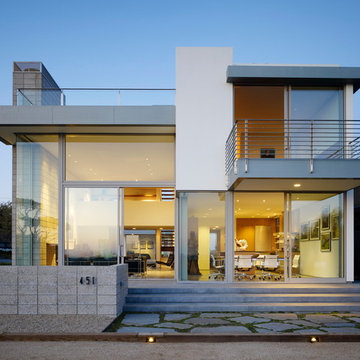
Interior and exterior living and entertainment spaces are arranged to maximize views, natural light, and ocean breezes within a subtle, sophisticated material palette. (Photo: Matthew Millman)

Foto della villa grande nera moderna a due piani con rivestimenti misti e tetto piano

Designed for a family with four younger children, it was important that the house feel comfortable, open, and that family activities be encouraged. The study is directly accessible and visible to the family room in order that these would not be isolated from one another.
Primary living areas and decks are oriented to the south, opening the spacious interior to views of the yard and wooded flood plain beyond. Southern exposure provides ample internal light, shaded by trees and deep overhangs; electronically controlled shades block low afternoon sun. Clerestory glazing offers light above the second floor hall serving the bedrooms and upper foyer. Stone and various woods are utilized throughout the exterior and interior providing continuity and a unified natural setting.
A swimming pool, second garage and courtyard are located to the east and out of the primary view, but with convenient access to the screened porch and kitchen.

Vertical Artisan ship lap siding is complemented by and assortment or exposed architectural concrete accent
Idee per la facciata di una casa piccola nera moderna a un piano con rivestimenti misti, copertura in metallo o lamiera e tetto nero
Idee per la facciata di una casa piccola nera moderna a un piano con rivestimenti misti, copertura in metallo o lamiera e tetto nero
Facciate di case moderne con rivestimenti misti
6
