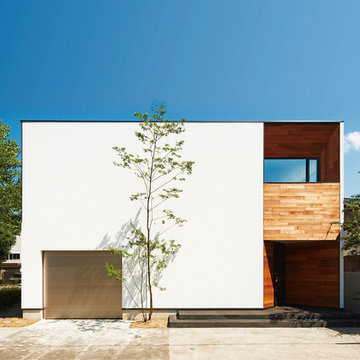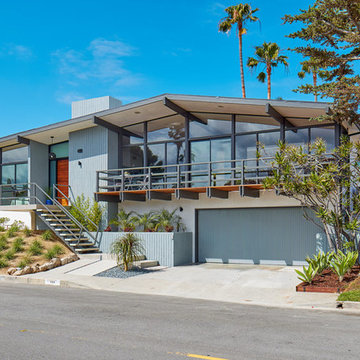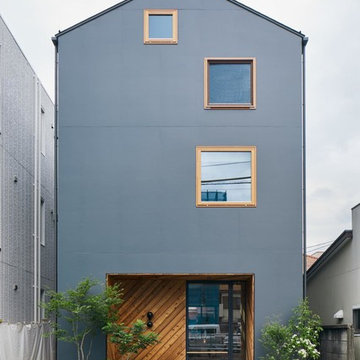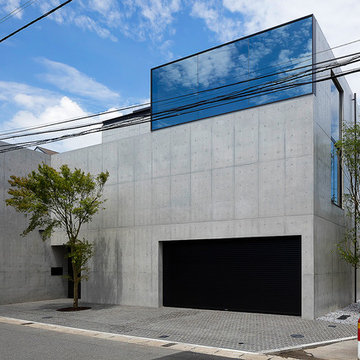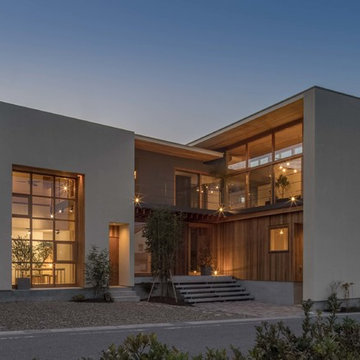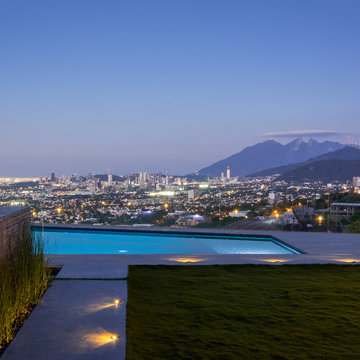Facciate di case moderne blu
Filtra anche per:
Budget
Ordina per:Popolari oggi
161 - 180 di 54.311 foto
1 di 3
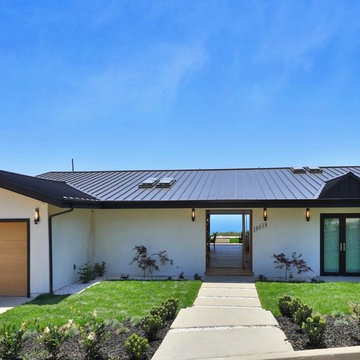
Esempio della villa grande bianca moderna a un piano con rivestimento in stucco e copertura in metallo o lamiera
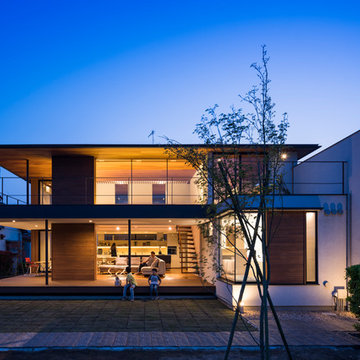
キッチンを住まいの中心に考えた家 architect : Kayanuma Hiroki / PLUS design
Esempio della facciata di una casa moderna
Esempio della facciata di una casa moderna
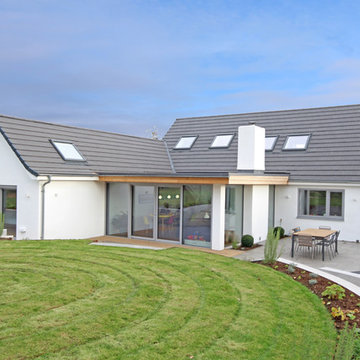
Federica Vasetti
Immagine della villa grande bianca moderna a due piani con rivestimento in stucco, tetto a capanna e copertura in tegole
Immagine della villa grande bianca moderna a due piani con rivestimento in stucco, tetto a capanna e copertura in tegole
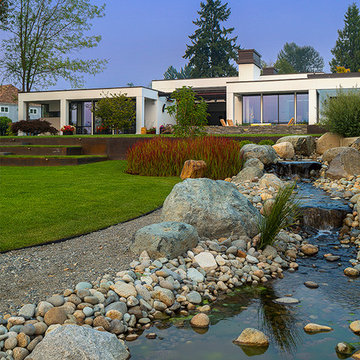
Photography by Ed Sozinho © Sozinho Imagery http://sozinhoimagery.com
Ispirazione per la villa grande bianca moderna a un piano con rivestimento in stucco e tetto piano
Ispirazione per la villa grande bianca moderna a un piano con rivestimento in stucco e tetto piano
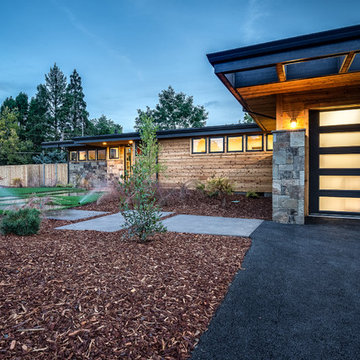
Jesse Smith
Ispirazione per la facciata di una casa multicolore moderna a un piano di medie dimensioni con rivestimenti misti e copertura a scandole
Ispirazione per la facciata di una casa multicolore moderna a un piano di medie dimensioni con rivestimenti misti e copertura a scandole

This mid-century modern was a full restoration back to this home's former glory. New cypress siding was installed to match the home's original appearance. New windows with period correct mulling and details were installed throughout the home.
Photo credit - Inspiro 8 Studios
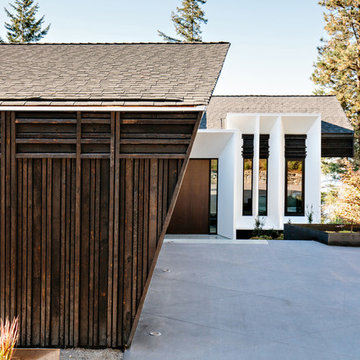
A home built on one of Canada's most beautiful lakes posed a design challenge. The home had originally been built almost directly in opposition to natural light and views to the lake. While most opinions were to tear the existing home down, BLDG Workshop worked closely with the client to recreate the home in a way that opened it up and became more fitting to the site.
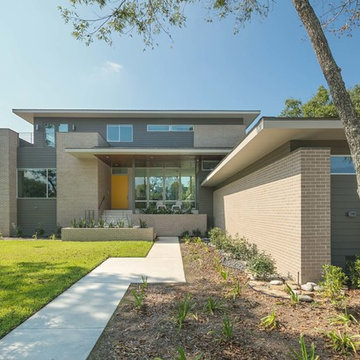
Esempio della villa grigia moderna a due piani di medie dimensioni con rivestimento in mattoni e tetto piano

L'ensemble de l'aspect exterieur a été modifié. L'ajout de la terrasse et du majestueux escalier, le carport pour 2 voitures, les gardes corps vitrés et le bardage périphérique de la maison.
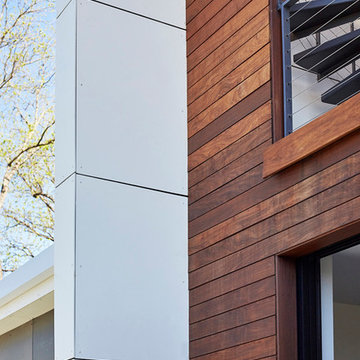
Roy Aguliar
Esempio della villa moderna a due piani di medie dimensioni con rivestimento con lastre in cemento e tetto piano
Esempio della villa moderna a due piani di medie dimensioni con rivestimento con lastre in cemento e tetto piano
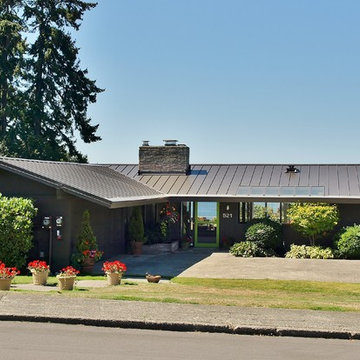
Foto della facciata di una casa marrone moderna a un piano di medie dimensioni con rivestimento in legno e tetto a capanna
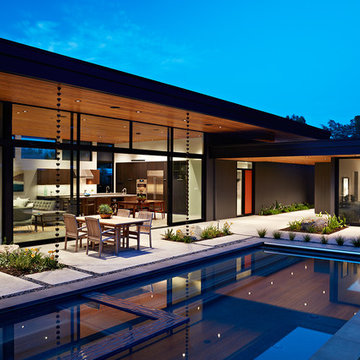
Klopf Architecture, Arterra Landscape Architects and Henry Calvert of Calvert Ventures Designed and built a new warm, modern, Eichler-inspired, open, indoor-outdoor home on a deeper-than-usual San Mateo Highlands property where an original Eichler house had burned to the ground.
The owners wanted multi-generational living and larger spaces than the original home offered, but all parties agreed that the house should respect the neighborhood and blend in stylistically with the other Eichlers. At first the Klopf team considered re-using what little was left of the original home and expanding on it. But after discussions with the owner and builder, all parties agreed that the last few remaining elements of the house were not practical to re-use, so Klopf Architecture designed a new home that pushes the Eichler approach in new directions.
One disadvantage of Eichler production homes is that the house designs were not optimized for each specific lot. A new custom home offered the team a chance to start over. In this case, a longer house that opens up sideways to the south fit the lot better than the original square-ish house that used to open to the rear (west). Accordingly, the Klopf team designed an L-shaped “bar” house with a large glass wall with large sliding glass doors that faces sideways instead of to the rear like a typical Eichler. This glass wall opens to a pool and landscaped yard designed by Arterra Landscape Architects.
Driving by the house, one might assume at first glance it is an Eichler because of the horizontality, the overhanging flat roof eaves, the dark gray vertical siding, and orange solid panel front door, but the house is designed for the 21st Century and is not meant to be a “Likeler.” You won't see any posts and beams in this home. Instead, the ceiling decking is a western red cedar that covers over all the beams. Like Eichlers, this cedar runs continuously from inside to out, enhancing the indoor / outdoor feeling of the house, but unlike Eichlers it conceals a cavity for lighting, wiring, and insulation. Ceilings are higher, rooms are larger and more open, the master bathroom is light-filled and more generous, with a separate tub and shower and a separate toilet compartment, and there is plenty of storage. The garage even easily fits two of today's vehicles with room to spare.
A massive 49-foot by 12-foot wall of glass and the continuity of materials from inside to outside enhance the inside-outside living concept, so the owners and their guests can flow freely from house to pool deck to BBQ to pool and back.
During construction in the rough framing stage, Klopf thought the front of the house appeared too tall even though the house had looked right in the design renderings (probably because the house is uphill from the street). So Klopf Architecture paid the framer to change the roofline from how we had designed it to be lower along the front, allowing the home to blend in better with the neighborhood. One project goal was for people driving up the street to pass the home without immediately noticing there is an "imposter" on this lot, and making that change was essential to achieve that goal.
This 2,606 square foot, 3 bedroom, 3 bathroom Eichler-inspired new house is located in San Mateo in the heart of the Silicon Valley.
Klopf Architecture Project Team: John Klopf, AIA, Klara Kevane
Landscape Architect: Arterra Landscape Architects
Contractor: Henry Calvert of Calvert Ventures
Photography ©2016 Mariko Reed
Location: San Mateo, CA
Year completed: 2016
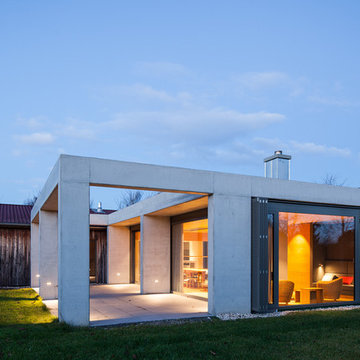
Architekten WFARC, Alle Fotos © Gunter Binsack
Idee per la facciata di una casa grigia moderna a un piano con rivestimento in cemento e tetto piano
Idee per la facciata di una casa grigia moderna a un piano con rivestimento in cemento e tetto piano
Facciate di case moderne blu
9
