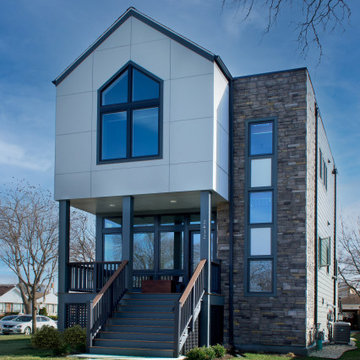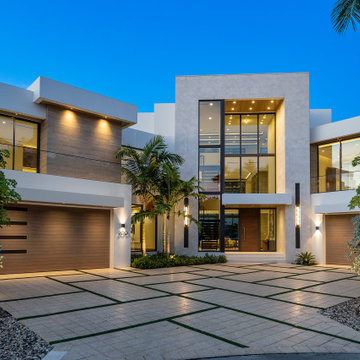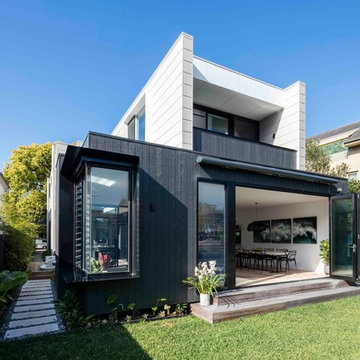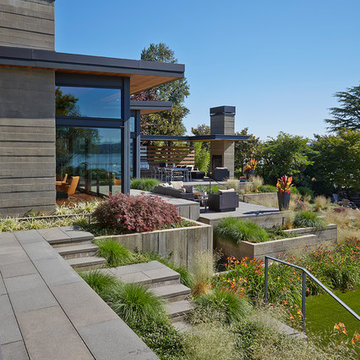Facciate di case moderne blu
Filtra anche per:
Budget
Ordina per:Popolari oggi
221 - 240 di 54.475 foto
1 di 3
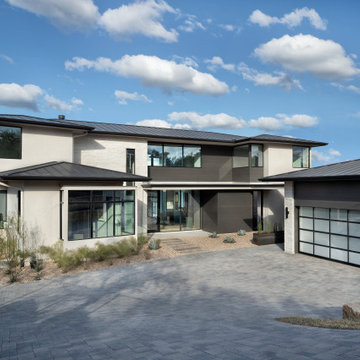
Esempio della villa grande beige moderna a due piani con rivestimenti misti, tetto a padiglione e copertura in metallo o lamiera
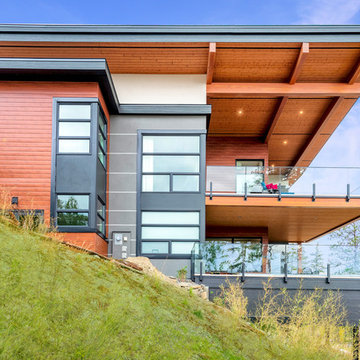
Luxury modern single-family home in Kelowna, BC. Features Woodtone Soffit in Traditional Texas Honey Brown.
Esempio della villa moderna con tetto piano
Esempio della villa moderna con tetto piano
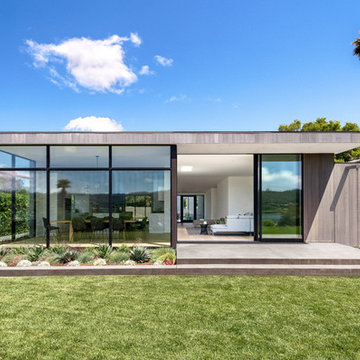
Backyard view of Mill Valley home overlooking San Francisco bay. Photo by Bart Edson. Vertical cedar siding with gray stain. Western Window Systems and Fleetwood doors.
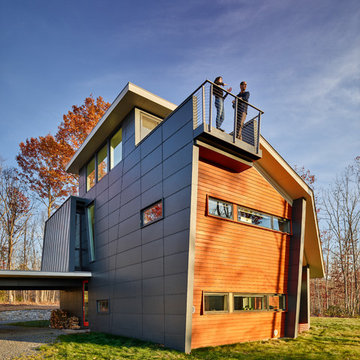
Idee per la villa grigia moderna a tre piani di medie dimensioni con rivestimenti misti, tetto a padiglione e copertura verde
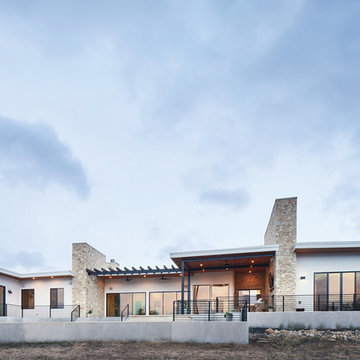
Exterior view of the Reimers Rd. Residence. Construction by Ameristar Remodeling & Roofing. Photography by Andrea Calo.
Ispirazione per la villa ampia beige moderna a un piano con tetto piano, copertura mista e rivestimenti misti
Ispirazione per la villa ampia beige moderna a un piano con tetto piano, copertura mista e rivestimenti misti
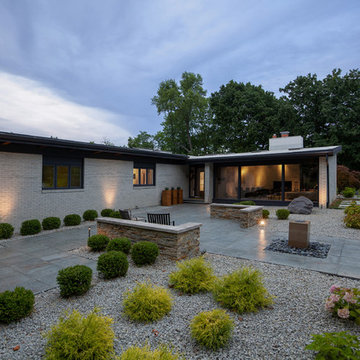
Rear Elevation Fall 2018 - Cigar Room - Midcentury Modern Addition - Brendonwood, Indianapolis - Architect: HAUS | Architecture For Modern Lifestyles - Construction Manager:
WERK | Building Modern - Photo: HAUS
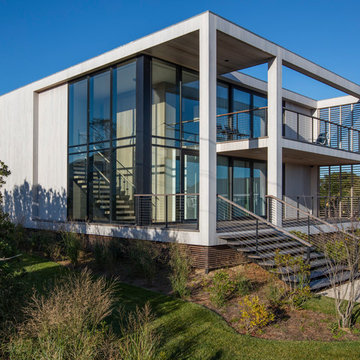
Modern cube home with floor to ceiling glass walls. Keuka Studios fabricated both the cable railing on the exterior and glass stair railing on the interior, for this stunning home.
Railings by Keuka Studios
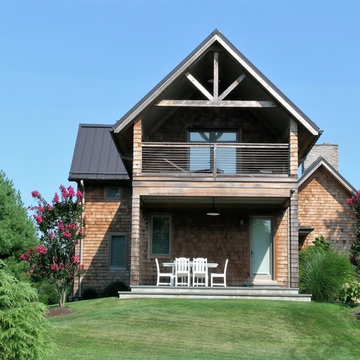
Terrace and Deck off Bedrooms
Esempio della facciata di una casa moderna a due piani con rivestimento in legno, tetto a capanna e copertura in metallo o lamiera
Esempio della facciata di una casa moderna a due piani con rivestimento in legno, tetto a capanna e copertura in metallo o lamiera
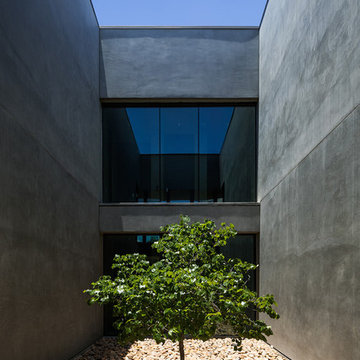
Jake Holt Photography
Foto della villa moderna a due piani di medie dimensioni in pietra e intonaco con copertura mista
Foto della villa moderna a due piani di medie dimensioni in pietra e intonaco con copertura mista
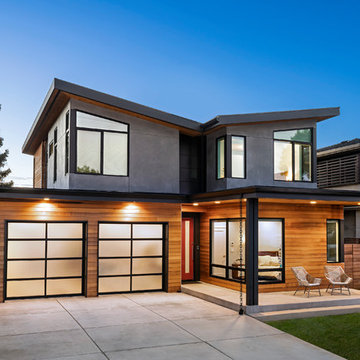
Hawkeye Photography
Idee per la villa moderna a due piani di medie dimensioni con rivestimenti misti
Idee per la villa moderna a due piani di medie dimensioni con rivestimenti misti

Second story was added to original 1917 brick single story home. New modern steel canopy over front porch to disguise the area of the addition. Cedar shake shingles on gable of second floor. Matching brick brought up to the second floor on the left. Photo by Jess Blackwell
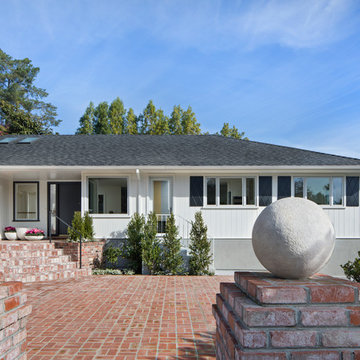
Foto della villa grande moderna a due piani con rivestimento in legno, tetto a padiglione e copertura a scandole
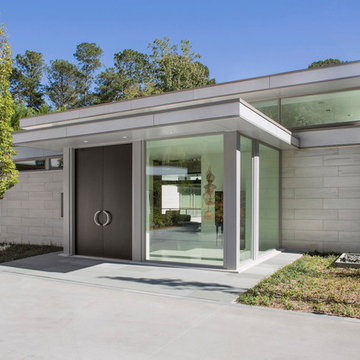
Entry view. John Clemmer Photography
Idee per la villa grande grigia moderna a due piani con rivestimento in pietra e tetto piano
Idee per la villa grande grigia moderna a due piani con rivestimento in pietra e tetto piano
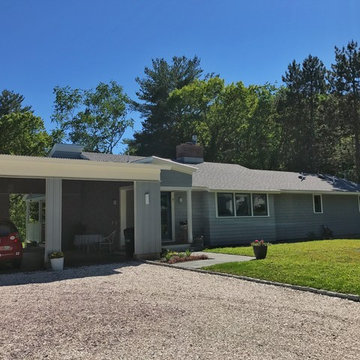
Constructed in two phases, this renovation, with a few small additions, touched nearly every room in this late ‘50’s ranch house. The owners raised their family within the original walls and love the house’s location, which is not far from town and also borders conservation land. But they didn’t love how chopped up the house was and the lack of exposure to natural daylight and views of the lush rear woods. Plus, they were ready to de-clutter for a more stream-lined look. As a result, KHS collaborated with them to create a quiet, clean design to support the lifestyle they aspire to in retirement.
To transform the original ranch house, KHS proposed several significant changes that would make way for a number of related improvements. Proposed changes included the removal of the attached enclosed breezeway (which had included a stair to the basement living space) and the two-car garage it partially wrapped, which had blocked vital eastern daylight from accessing the interior. Together the breezeway and garage had also contributed to a long, flush front façade. In its stead, KHS proposed a new two-car carport, attached storage shed, and exterior basement stair in a new location. The carport is bumped closer to the street to relieve the flush front facade and to allow access behind it to eastern daylight in a relocated rear kitchen. KHS also proposed a new, single, more prominent front entry, closer to the driveway to replace the former secondary entrance into the dark breezeway and a more formal main entrance that had been located much farther down the facade and curiously bordered the bedroom wing.
Inside, low ceilings and soffits in the primary family common areas were removed to create a cathedral ceiling (with rod ties) over a reconfigured semi-open living, dining, and kitchen space. A new gas fireplace serving the relocated dining area -- defined by a new built-in banquette in a new bay window -- was designed to back up on the existing wood-burning fireplace that continues to serve the living area. A shared full bath, serving two guest bedrooms on the main level, was reconfigured, and additional square footage was captured for a reconfigured master bathroom off the existing master bedroom. A new whole-house color palette, including new finishes and new cabinetry, complete the transformation. Today, the owners enjoy a fresh and airy re-imagining of their familiar ranch house.
Photos by Katie Hutchison
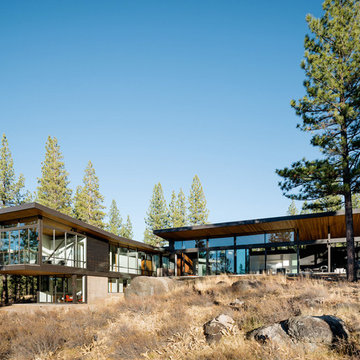
Immagine della facciata di una casa marrone moderna a un piano di medie dimensioni con rivestimento in legno e copertura in metallo o lamiera
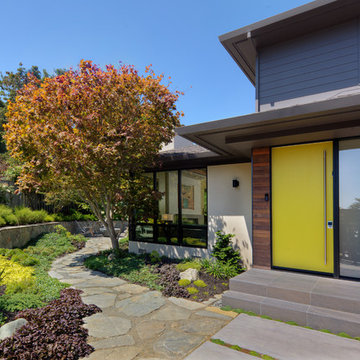
Foto della facciata di una casa beige moderna a due piani di medie dimensioni con rivestimenti misti e tetto a capanna
Facciate di case moderne blu
12
