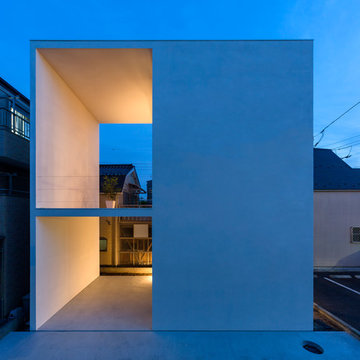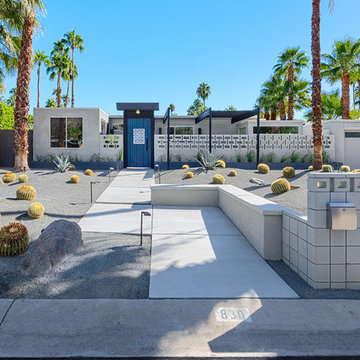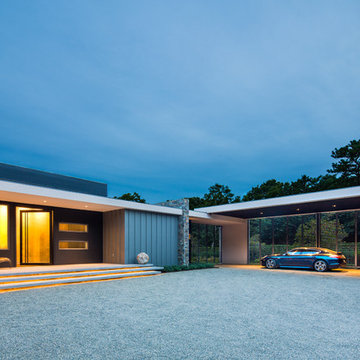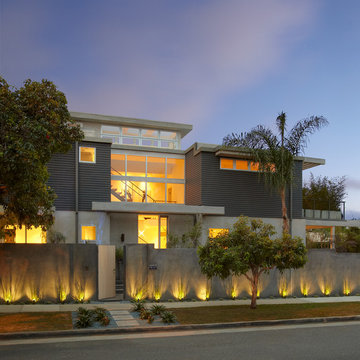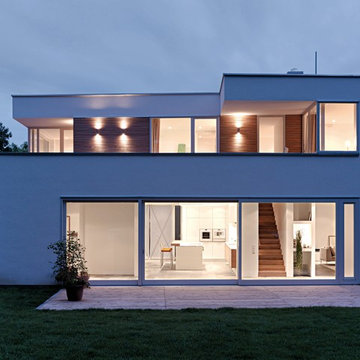Facciate di case moderne blu
Filtra anche per:
Budget
Ordina per:Popolari oggi
41 - 60 di 54.311 foto
1 di 3
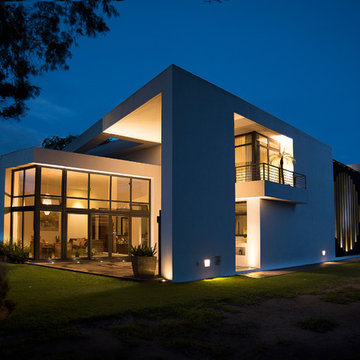
Ulises Escobar, Fotografo
Idee per la facciata di una casa grande bianca moderna a due piani con rivestimento in stucco e tetto piano
Idee per la facciata di una casa grande bianca moderna a due piani con rivestimento in stucco e tetto piano

Idee per la facciata di una casa bianca moderna a un piano di medie dimensioni con rivestimento in stucco e tetto piano
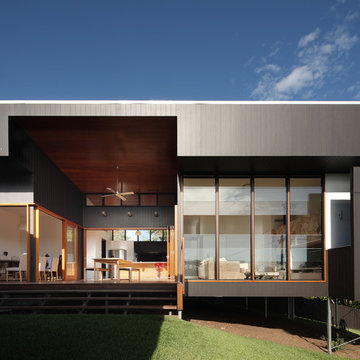
Attention to detail makes all the difference to the Trickett residence - home to the Australian swim couple Luke and Libby Trickett. A stunning example of modern Australian architecture designed by Shaun Lockyer Architects, this home is an efficient and economical construction built in inner-city Brisbane, enjoying views to the Gateway Bridge.
The Tricket residence is designed in an elegant Y-shape, making use of Scyon Axon vertical groove cladding on the façade along with recycled tallow wood and travertine stone for a textural contrast. Built to house a new family, this sleek home is constructed upon a manipulated landscape created to connect the house back to the ground plain and provide a great outdoor experience for the family.
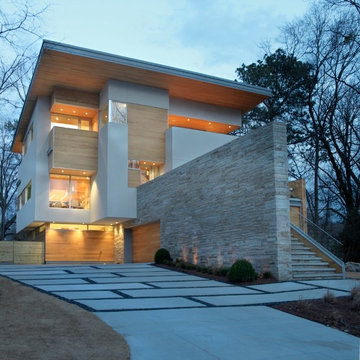
Idee per la facciata di una casa grande bianca moderna a tre piani con rivestimenti misti e tetto piano
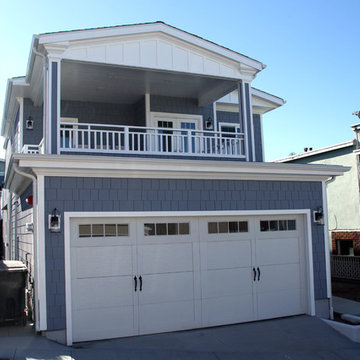
Exterior of complete home remodel in Hermosa Beach CA showing blue vinyl siding, second floor deck and 2 garages by Supreme Remodeling INC.
Ispirazione per la facciata di una casa grande blu moderna a due piani con tetto a capanna e rivestimento in vinile
Ispirazione per la facciata di una casa grande blu moderna a due piani con tetto a capanna e rivestimento in vinile

South Street/Entry Exterior. Laser cut screens and timber cladding with concealed garage tilt-a-door.
Immagine della facciata di una casa moderna a tre piani con rivestimento con lastre in cemento
Immagine della facciata di una casa moderna a tre piani con rivestimento con lastre in cemento
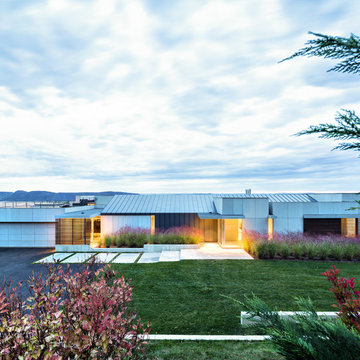
Ispirazione per la facciata di una casa bianca moderna a un piano con rivestimento in cemento
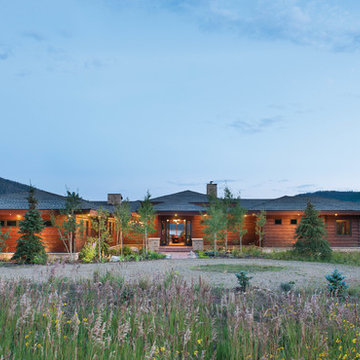
This modern mountain home's roof line blends into the surrounding mountain ridge-lines.
Produced By: PrecisionCraft Log & Timber Homes
Photos: Heidi Long
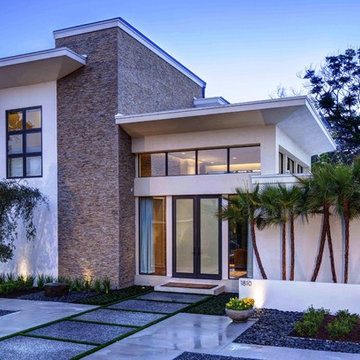
Ispirazione per la villa grande bianca moderna a un piano con rivestimento in stucco e tetto piano
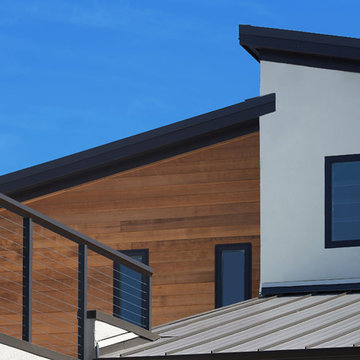
Immagine della villa multicolore moderna a due piani con rivestimenti misti
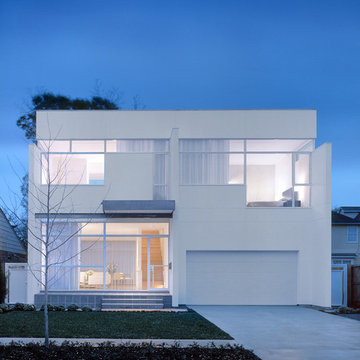
Catherine Tighe
Esempio della facciata di una casa bianca moderna a due piani con tetto piano
Esempio della facciata di una casa bianca moderna a due piani con tetto piano
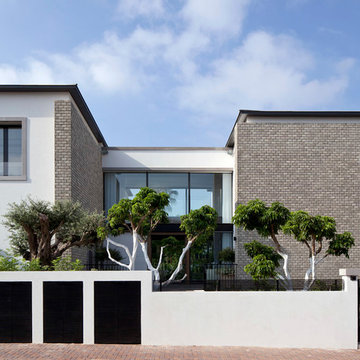
Amit Geron Photographer
Idee per la facciata di una casa grande bianca moderna a due piani con rivestimento in mattoni e tetto piano
Idee per la facciata di una casa grande bianca moderna a due piani con rivestimento in mattoni e tetto piano
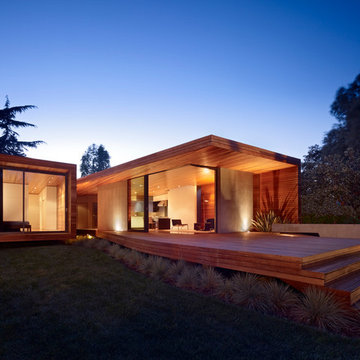
Bruce Damonte
Foto della facciata di una casa grande marrone moderna a un piano con rivestimento in legno e tetto piano
Foto della facciata di una casa grande marrone moderna a un piano con rivestimento in legno e tetto piano

For this remodel in Portola Valley, California, we were hired to rejuvenate a circa 1980 modernist house clad in deteriorating vertical wood siding. The house included a greenhouse style sunroom which got so unbearably hot as to be unusable. We opened up the floor plan and completely demolished the sunroom, replacing it with a new dining room open to the remodeled living room and kitchen. We added a new office and deck above the new dining room and replaced all of the exterior windows, mostly with oversized sliding aluminum doors by Fleetwood to open the house up to the wooded hillside setting. Stainless steel railings protect the inhabitants where the sliding doors open more than 50 feet above the ground below. We replaced the wood siding with stucco in varying tones of gray, white and black, creating new exterior lines, massing and proportions. We also created a new master suite upstairs and remodeled the existing powder room.
Architecture by Mark Brand Architecture. Interior Design by Mark Brand Architecture in collaboration with Applegate Tran Interiors.
Lighting design by Luminae Souter. Photos by Christopher Stark Photography.
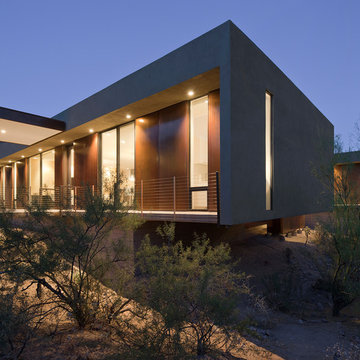
bill timmerman
Esempio della facciata di una casa moderna a un piano con rivestimento in metallo
Esempio della facciata di una casa moderna a un piano con rivestimento in metallo
Facciate di case moderne blu
3
