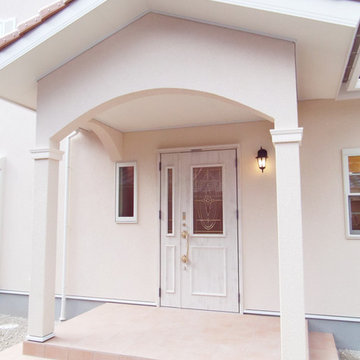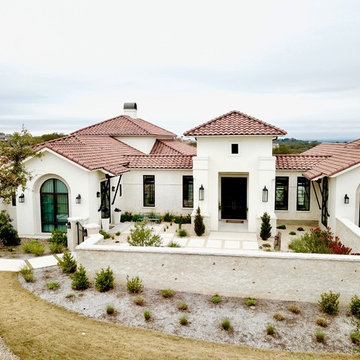Facciate di case mediterranee bianche
Filtra anche per:
Budget
Ordina per:Popolari oggi
81 - 100 di 953 foto
1 di 3
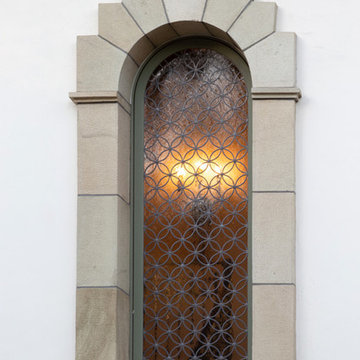
leaded window on the front entry with sand stone surround
Esempio della villa bianca mediterranea a due piani con rivestimento in stucco e copertura in tegole
Esempio della villa bianca mediterranea a due piani con rivestimento in stucco e copertura in tegole
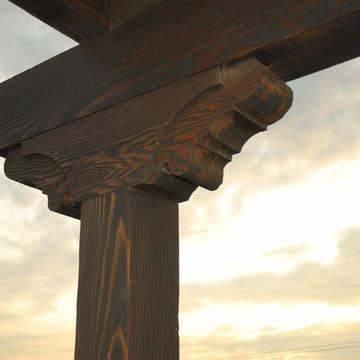
Kim Grant, Architect;
Esther Lowe, Photographer
Idee per la facciata di una casa bianca mediterranea a due piani con rivestimento in stucco
Idee per la facciata di una casa bianca mediterranea a due piani con rivestimento in stucco
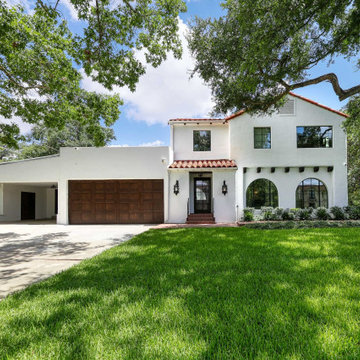
Urbano Design and Build transformed this 1930’s Atlee B. Ayres home into a sleek modern design without compromising its Spanish flair. The home includes custom hardwood floors, one of a kind tiles, restored wood beams, antique fixtures, and high-end stainless steel appliances. A new addition master suite leads to an outdoor space complete with kitchen, pool, and fireplace to create a luxurious oasis.
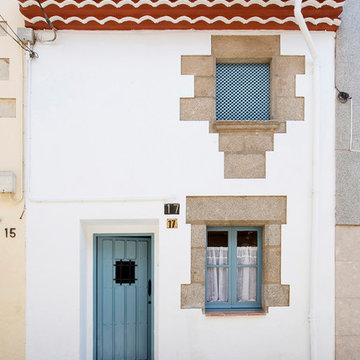
Esempio della casa con tetto a falda unica piccolo bianco mediterraneo a due piani con rivestimento in stucco e copertura in tegole
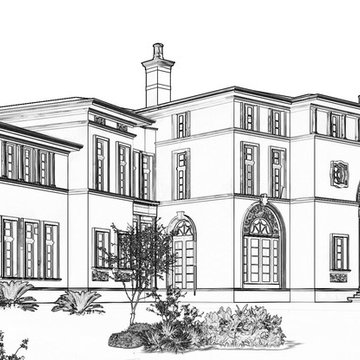
Rough rendering of large, Italianate custom home
Immagine della facciata di una casa ampia beige mediterranea a due piani con rivestimento in pietra e tetto a padiglione
Immagine della facciata di una casa ampia beige mediterranea a due piani con rivestimento in pietra e tetto a padiglione
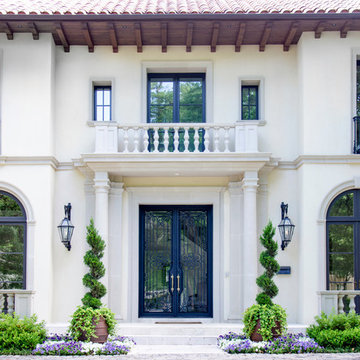
Immagine della facciata di una casa grande beige mediterranea a due piani
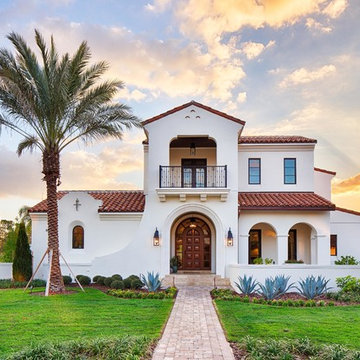
Immagine della villa bianca mediterranea a due piani con tetto a capanna e copertura in tegole
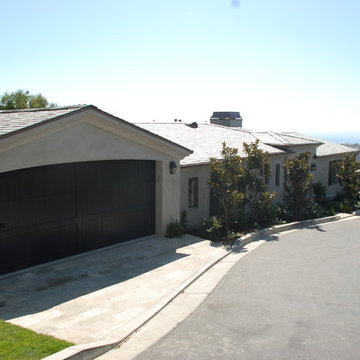
Neolithic Design is the ultimate source for rare reclaimed limestone architectural elements salvaged from across the Mediterranean.
We stock a vast collection of newly hand carved and reclaimed stone fireplaces, fountains, pavers, flooring, pavers, enteryways, stone sinks, stone tubs, stone benches,
antique encaustic tiles, and much more in California for fast delivery.
We are also experts in creating custom tailored master pieces for our clients.
For more information call (949) 955-0414 or (310) 289-0414
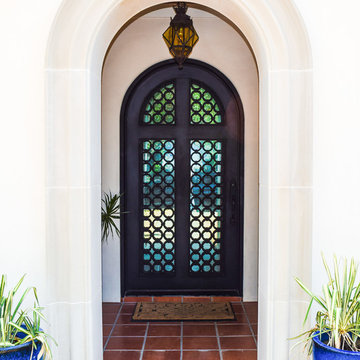
Ispirazione per la villa bianca mediterranea a due piani di medie dimensioni con rivestimento in pietra, falda a timpano e copertura in metallo o lamiera
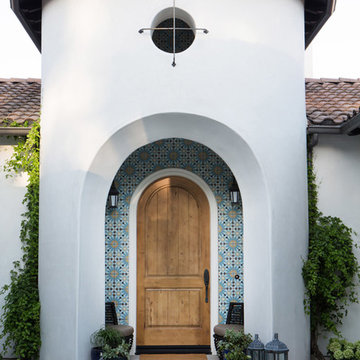
Lori Dennis Interior Design
SoCal Contractor Contractor
Erika Bierman Photography
Foto della facciata di una casa grande bianca mediterranea a un piano con rivestimento in stucco e tetto a padiglione
Foto della facciata di una casa grande bianca mediterranea a un piano con rivestimento in stucco e tetto a padiglione
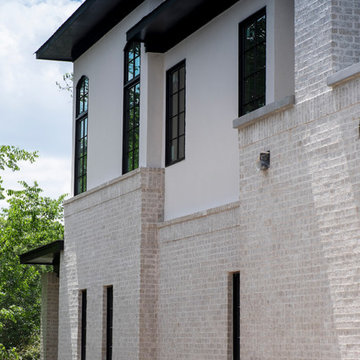
Custom Home Under Construction.
Photo by William Rossoto
Idee per la facciata di una casa grande bianca mediterranea a due piani con rivestimento in mattoni e tetto a padiglione
Idee per la facciata di una casa grande bianca mediterranea a due piani con rivestimento in mattoni e tetto a padiglione
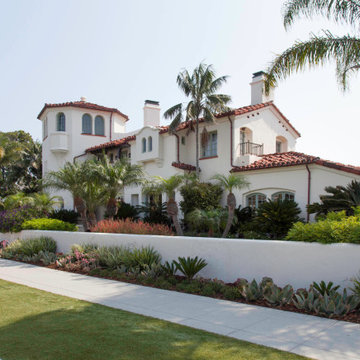
An historic Spanish Colonial residence built in 1925 being redesigned and furnished for a modern-day Southern California family was the challenge. The interiors of the main house needed the backgrounds set and then a timeless collection created for its furnishings. Lifestyle was always a consideration as well as the interiors relating to the strong architecture of the residence. Natural colors such as terra cotta, tans, blues, greens, old red and soft vintage shades were incorporated throughout. Our goal was to maintain the historic character of the residence combining design elements and materials considered classic in Southern California Spanish Colonial architecture. Natural fiber textiles, leathers and woven linens were the predominated upholstery choices. A 7000 square foot basement was added and furnished to provide a gym, Star Wars theater, game areas, spa area and a simulator for indoor golf and other sports.
Antiques were selected throughout the world, fine art from major galleries, custom reproductions fabricated in the old-world style. Collectible carpets were selected for the reclaimed hardwood flooring in all the areas. An estancia and garden over the basement were created and furnished with old world designs and materials as reclaimed woods, terra cotta and French limestone flooring.
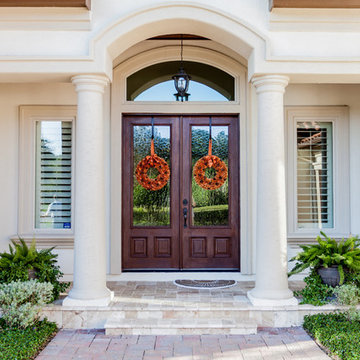
Foto della facciata di una casa grande bianca mediterranea a due piani con rivestimento in stucco e tetto a padiglione
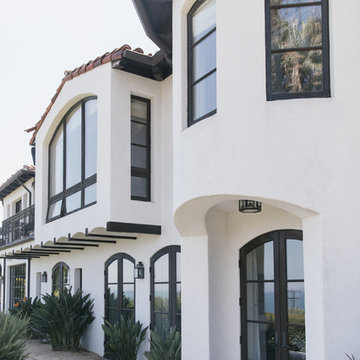
Mediterranean Home designed by Burdge and Associates Architects in Malibu, CA.
Ispirazione per la villa bianca mediterranea a due piani con rivestimento in cemento, tetto a capanna e copertura in tegole
Ispirazione per la villa bianca mediterranea a due piani con rivestimento in cemento, tetto a capanna e copertura in tegole
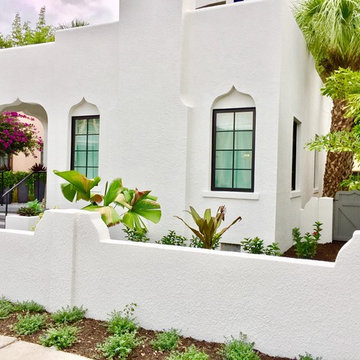
We added courtyard walls around the front and back of this petite but powerhouse bungalow. Notice the on-trend bronze metal windows.
Photo - Ricky Perrone
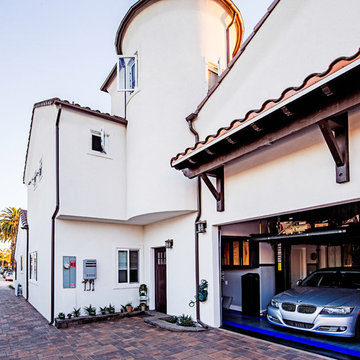
©PixelProFoto (Alison Huntley & Jon Naugle)
Foto della facciata di una casa bianca mediterranea a due piani di medie dimensioni con rivestimento in stucco e tetto a capanna
Foto della facciata di una casa bianca mediterranea a due piani di medie dimensioni con rivestimento in stucco e tetto a capanna
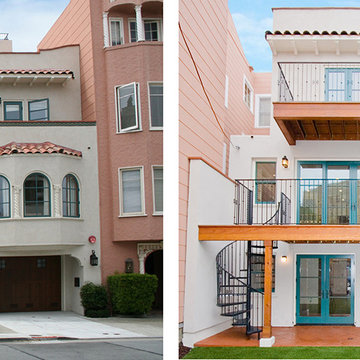
This essentially new Marina home is the result of a complete renovation with addition to a plain 2-story dwelling. The result is a 4-story Mediterranean home that creates a dialogue with, but does not mimic, the adjacent historic home in a similar style.
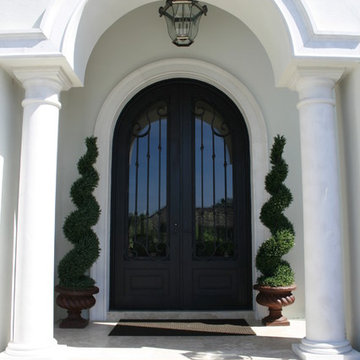
Ispirazione per la facciata di una casa mediterranea a due piani di medie dimensioni con rivestimento in stucco
Facciate di case mediterranee bianche
5
