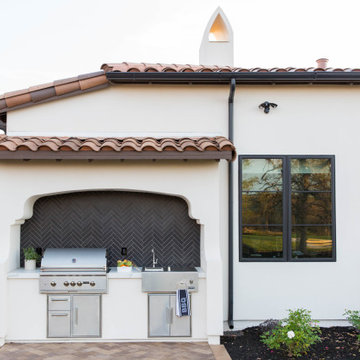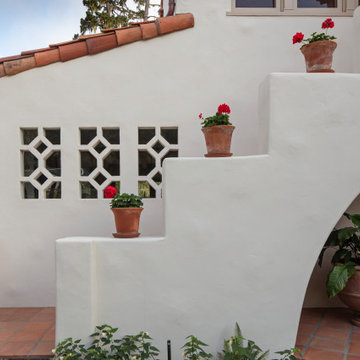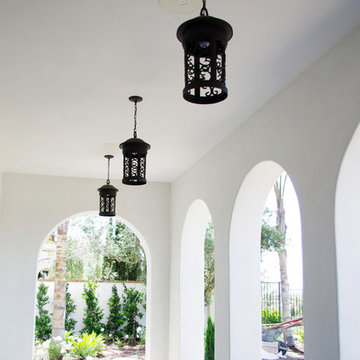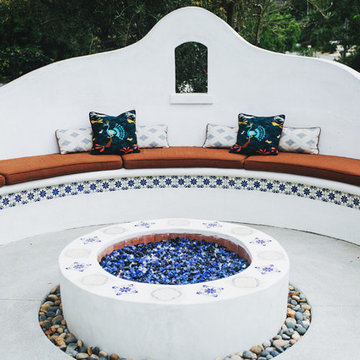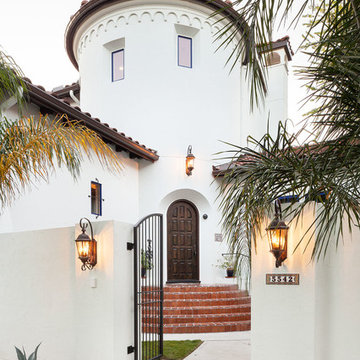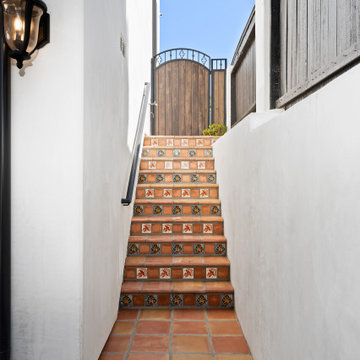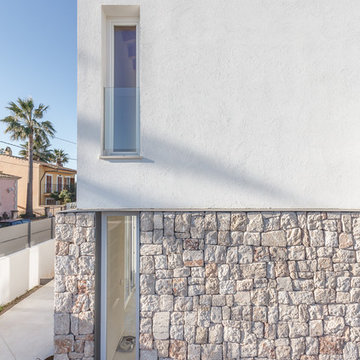Facciate di case mediterranee bianche
Filtra anche per:
Budget
Ordina per:Popolari oggi
61 - 80 di 954 foto
1 di 3
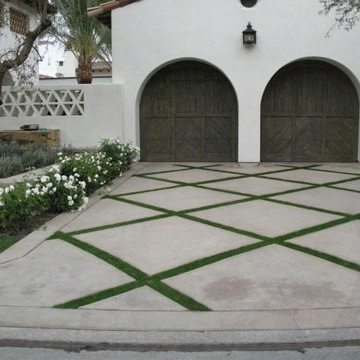
Artcon Decorative Concrete
Hamilton, MT
Idee per la facciata di una casa grande mediterranea
Idee per la facciata di una casa grande mediterranea
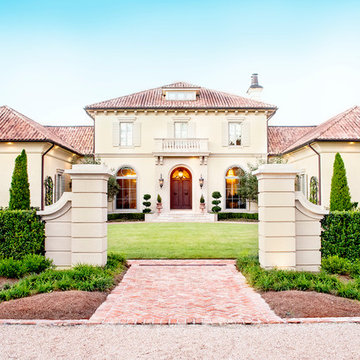
Idee per la facciata di una casa beige mediterranea a due piani con rivestimento in stucco e tetto a padiglione
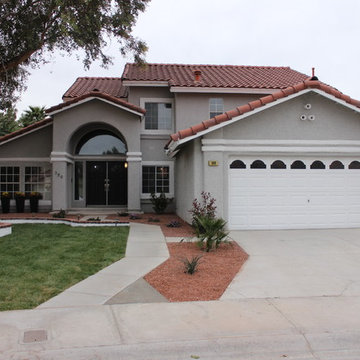
By removing all the old, nearly dead plants and trees and the built up planter that used to separate the driveway from the walkway was a great start to updating this front yard.
Leaving only the large eucalyptus tree we freshened up this space with new desert tolerant plants, lovely green sod and red granite landscape rock to give bring a renewed feeling to this front yard.
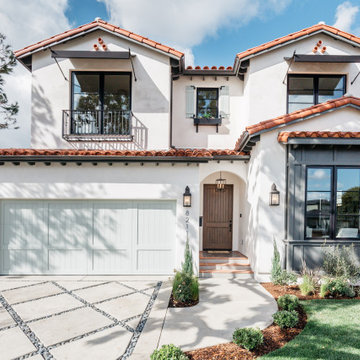
Foto della villa bianca mediterranea a due piani con tetto a capanna e copertura in tegole
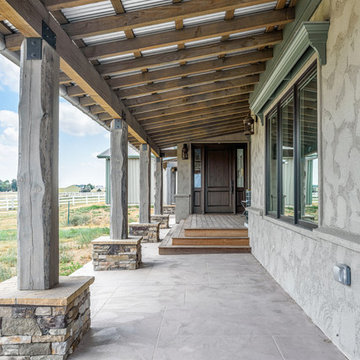
Big Sun Photography
Foto della facciata di una casa grigia mediterranea a un piano di medie dimensioni con rivestimento in stucco e copertura in metallo o lamiera
Foto della facciata di una casa grigia mediterranea a un piano di medie dimensioni con rivestimento in stucco e copertura in metallo o lamiera
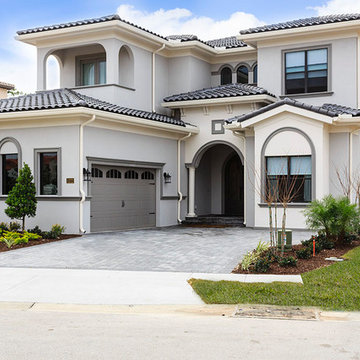
Exterior of custom designed house in Reunion.
Ispirazione per la facciata di una casa grande grigia mediterranea a due piani
Ispirazione per la facciata di una casa grande grigia mediterranea a due piani
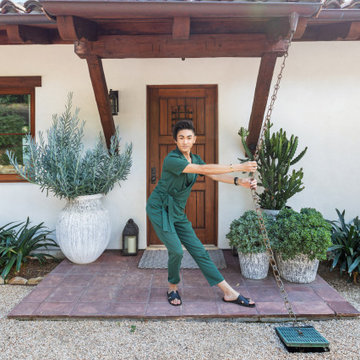
JL Interiors is a LA-based creative/diverse firm that specializes in residential interiors. JL Interiors empowers homeowners to design their dream home that they can be proud of! The design isn’t just about making things beautiful; it’s also about making things work beautifully. Contact us for a free consultation Hello@JLinteriors.design _ 310.390.6849
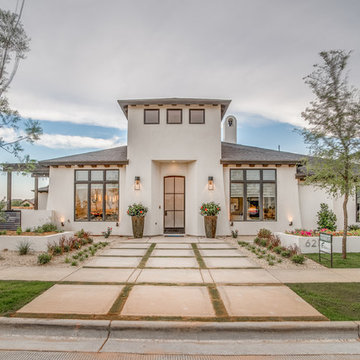
Walter Galaviz Photography
Immagine della facciata di una casa grande bianca mediterranea a un piano con rivestimento in stucco e tetto a padiglione
Immagine della facciata di una casa grande bianca mediterranea a un piano con rivestimento in stucco e tetto a padiglione
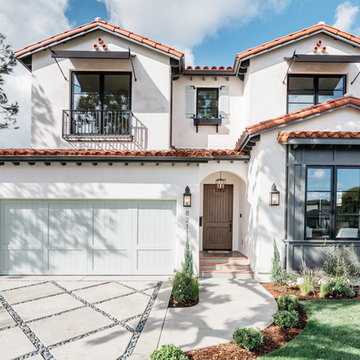
Esempio della villa bianca mediterranea a due piani con tetto a capanna e copertura in tegole
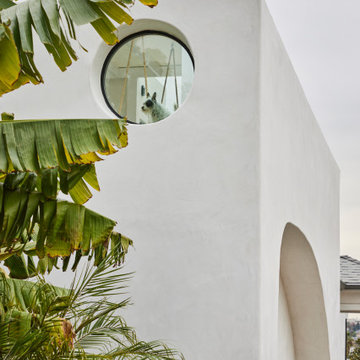
The doggie guards her palace of smooth stucco and verdant gardens from her circular window at the second floor gloriette on the edge of a hill in east Los Angeles
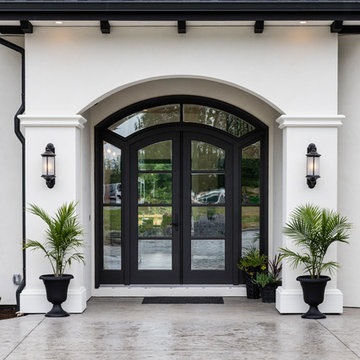
The exterior of this villa style family house pops against its sprawling natural backdrop. The home’s elegant simplicity shown outwards is pleasing to the eye, as its welcoming entry summons you to the vast space inside. Richly textured white walls, offset by custom iron rails, bannisters, and chandelier/sconce ‘candle’ lighting provide a magical feel to the interior. The grand stairway commands attention; with a bridge dividing the upper-level, providing the master suite its own wing of private retreat. Filling this vertical space, a simple fireplace is elevated by floor-to-ceiling white brick and adorned with an enormous mirror that repeats the home’s charming features. The elegant high contrast styling is carried throughout, with bursts of colour brought inside by window placements that capture the property’s natural surroundings to create dynamic seasonal art. Indoor-outdoor flow is emphasized in several points of access to covered patios from the unobstructed greatroom, making this home ideal for entertaining and family enjoyment.
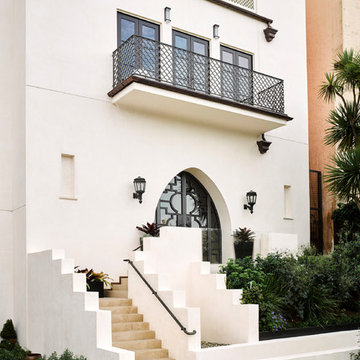
View from garage roof of re-envisioned front of house with new doorway and door, balconies, front steps, sod roof of garage
Douglas Friedman photography
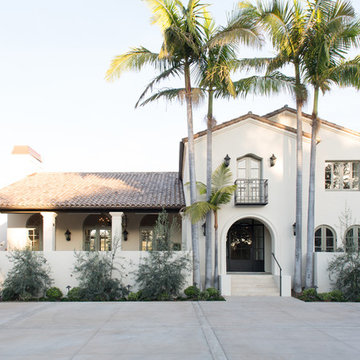
Ispirazione per la villa bianca mediterranea a due piani con tetto a capanna e copertura a scandole
Facciate di case mediterranee bianche
4
