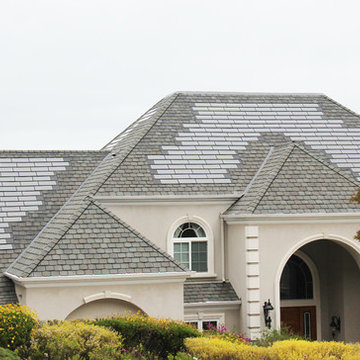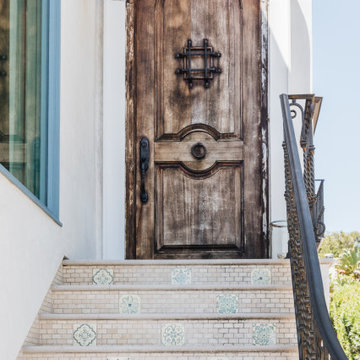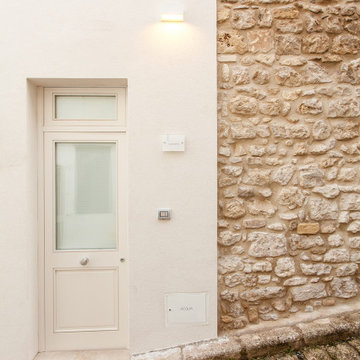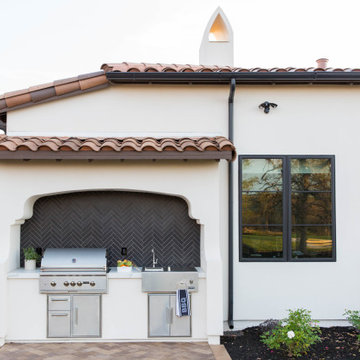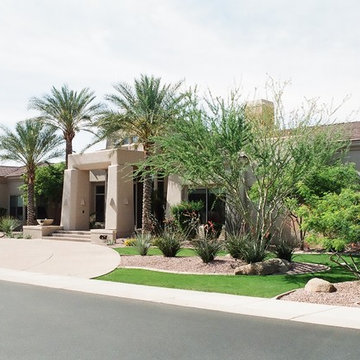Facciate di case mediterranee bianche
Filtra anche per:
Budget
Ordina per:Popolari oggi
21 - 40 di 954 foto
1 di 3
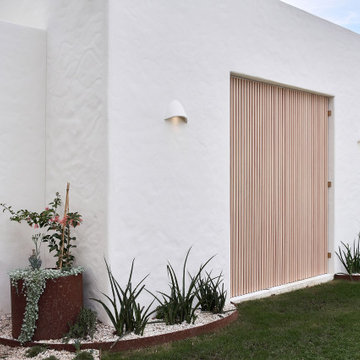
The Cross Project
DecoBatten 20mm diameter tube finished in DecoWood Curly Birch
@lowiinteriors
@the.crossproject
@its_built
@avenue_studios_architects
? @theunfold
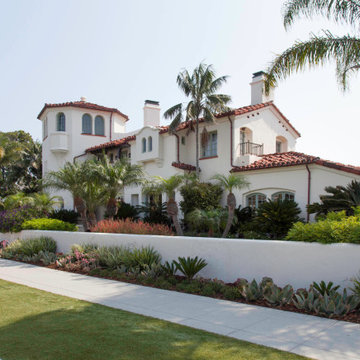
An historic Spanish Colonial residence built in 1925 being redesigned and furnished for a modern-day Southern California family was the challenge. The interiors of the main house needed the backgrounds set and then a timeless collection created for its furnishings. Lifestyle was always a consideration as well as the interiors relating to the strong architecture of the residence. Natural colors such as terra cotta, tans, blues, greens, old red and soft vintage shades were incorporated throughout. Our goal was to maintain the historic character of the residence combining design elements and materials considered classic in Southern California Spanish Colonial architecture. Natural fiber textiles, leathers and woven linens were the predominated upholstery choices. A 7000 square foot basement was added and furnished to provide a gym, Star Wars theater, game areas, spa area and a simulator for indoor golf and other sports.
Antiques were selected throughout the world, fine art from major galleries, custom reproductions fabricated in the old-world style. Collectible carpets were selected for the reclaimed hardwood flooring in all the areas. An estancia and garden over the basement were created and furnished with old world designs and materials as reclaimed woods, terra cotta and French limestone flooring.
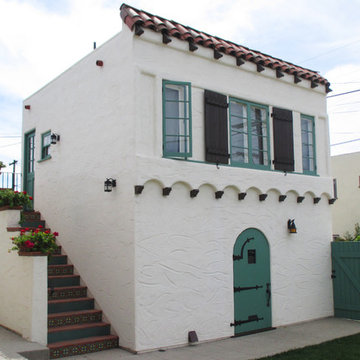
Kim Grant, Architect; Paul Schatz - Interior Design Imports
Esempio della facciata di una casa bianca mediterranea a un piano con rivestimento in stucco e tetto a capanna
Esempio della facciata di una casa bianca mediterranea a un piano con rivestimento in stucco e tetto a capanna
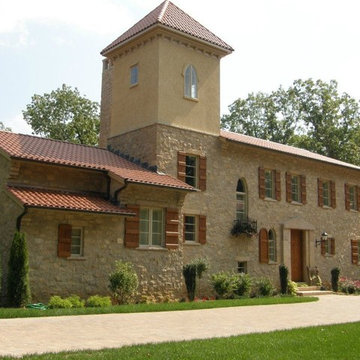
This residential home showcases Tuscan Antique natural thin veneer from the Quarry Mill. Tuscan Antique is a beautiful tumbled natural limestone veneer with a range of mostly gold tones. There are a few grey pieces as well as some light brown pieces in the mix. The tumbling process softens the edges and makes for a smoother texture. Although our display shows a raked mortar joint for consistency, Tuscan Antique lends itself to the flush or overgrout techniques of old-world architecture. Using a flush or overgrout technique takes you back to the times when stone was used structurally in the construction process. This is the perfect stone if your goal is to replicate a classic Italian villa.
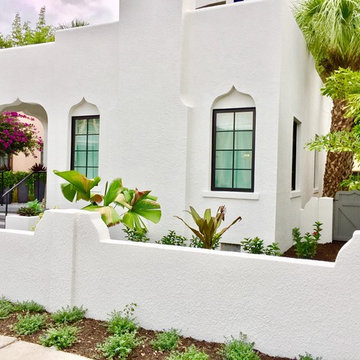
We added courtyard walls around the front and back of this petite but powerhouse bungalow. Notice the on-trend bronze metal windows.
Photo - Ricky Perrone
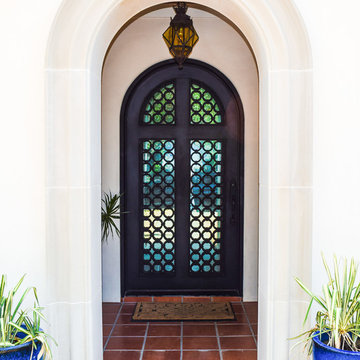
Ispirazione per la villa bianca mediterranea a due piani di medie dimensioni con rivestimento in pietra, falda a timpano e copertura in metallo o lamiera
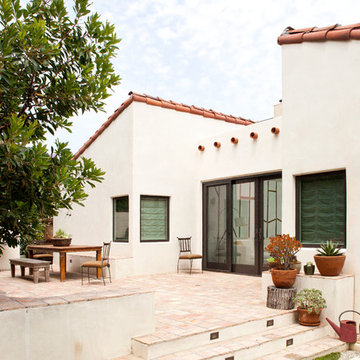
Location: Los Angeles, CA 90039, USA
This house in the iconic silver lake area of Los Angeles was a interesting house with very specific volumes, inside it was a bu it cold and dark and disjointed, a remodeling was due, the client wanted to change the windows the exterior finish and redo the kitchen and the bathrooms.
We have included some before photos so you can see the transformation yourself!
Juan Felipe Goldstein Design Co.
CLAUDIO SANTINNI PHOTOGRAPHY
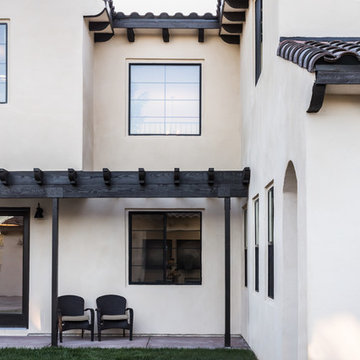
Catherine Shu photography
Built by SGS International Inc.
Ispirazione per la facciata di una casa mediterranea
Ispirazione per la facciata di una casa mediterranea
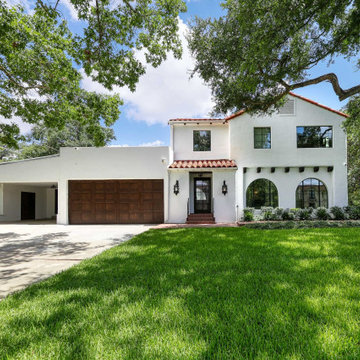
Urbano Design and Build transformed this 1930’s Atlee B. Ayres home into a sleek modern design without compromising its Spanish flair. The home includes custom hardwood floors, one of a kind tiles, restored wood beams, antique fixtures, and high-end stainless steel appliances. A new addition master suite leads to an outdoor space complete with kitchen, pool, and fireplace to create a luxurious oasis.
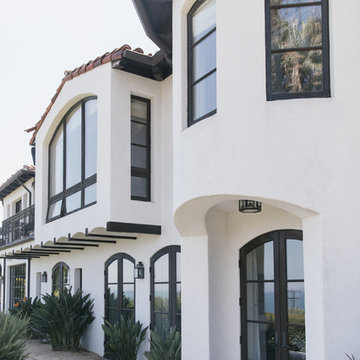
Mediterranean Home designed by Burdge and Associates Architects in Malibu, CA.
Ispirazione per la villa bianca mediterranea a due piani con rivestimento in cemento, tetto a capanna e copertura in tegole
Ispirazione per la villa bianca mediterranea a due piani con rivestimento in cemento, tetto a capanna e copertura in tegole
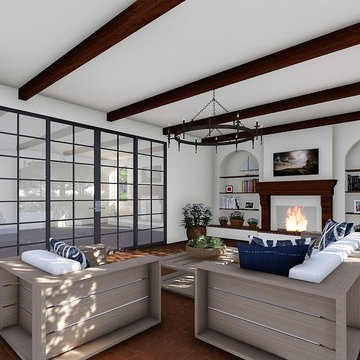
spanish style home
Idee per la villa bianca mediterranea a due piani di medie dimensioni con tetto a capanna e copertura in tegole
Idee per la villa bianca mediterranea a due piani di medie dimensioni con tetto a capanna e copertura in tegole
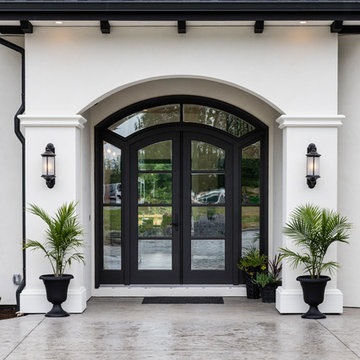
The exterior of this villa style family house pops against its sprawling natural backdrop. The home’s elegant simplicity shown outwards is pleasing to the eye, as its welcoming entry summons you to the vast space inside. Richly textured white walls, offset by custom iron rails, bannisters, and chandelier/sconce ‘candle’ lighting provide a magical feel to the interior. The grand stairway commands attention; with a bridge dividing the upper-level, providing the master suite its own wing of private retreat. Filling this vertical space, a simple fireplace is elevated by floor-to-ceiling white brick and adorned with an enormous mirror that repeats the home’s charming features. The elegant high contrast styling is carried throughout, with bursts of colour brought inside by window placements that capture the property’s natural surroundings to create dynamic seasonal art. Indoor-outdoor flow is emphasized in several points of access to covered patios from the unobstructed greatroom, making this home ideal for entertaining and family enjoyment.
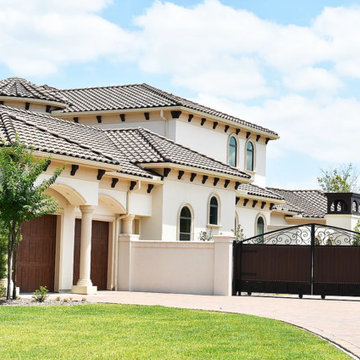
Foto della villa beige mediterranea a due piani di medie dimensioni con rivestimento in pietra, tetto a padiglione e copertura in tegole
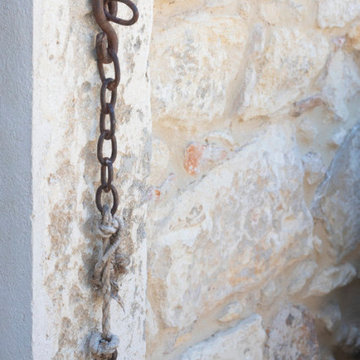
Façade en pierres apparentes d'une partie de la maison qui permet de conserver un aspect traditionnel des lieux dans une maison rénovée d'une manière plus contemporaine.
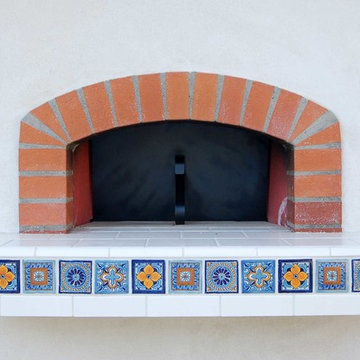
This brand new outdoor pizza oven was created for the backyard's entertaining space, designed with mission-style painted ceramic tiles running the edge of the oven's counter surface.
Facciate di case mediterranee bianche
2
