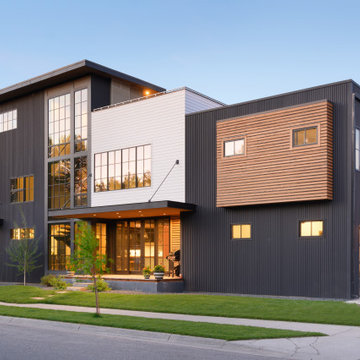Facciate di case industriali con tetto piano
Filtra anche per:
Budget
Ordina per:Popolari oggi
81 - 100 di 589 foto
1 di 3
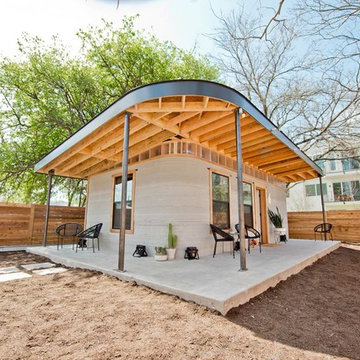
A bright, vibrant, rustic, and minimalist interior is showcased throughout this one-of-a-kind 3D home. We opted for reds, oranges, bold patterns, natural textiles, and ample greenery throughout. The goal was to represent the energetic and rustic tones of El Salvador, since that is where the first village will be printed. We love the way the design turned out as well as how we were able to utilize the style, color palette, and materials of the El Salvadoran region!
Designed by Sara Barney’s BANDD DESIGN, who are based in Austin, Texas and serving throughout Round Rock, Lake Travis, West Lake Hills, and Tarrytown.
For more about BANDD DESIGN, click here: https://bandddesign.com/
To learn more about this project, click here: https://bandddesign.com/americas-first-3d-printed-house/
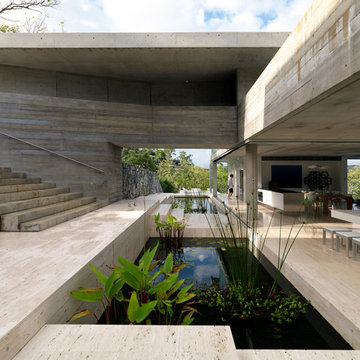
Photographer: Mads Morgensen
Idee per la villa ampia grigia industriale a due piani con rivestimento in cemento e tetto piano
Idee per la villa ampia grigia industriale a due piani con rivestimento in cemento e tetto piano
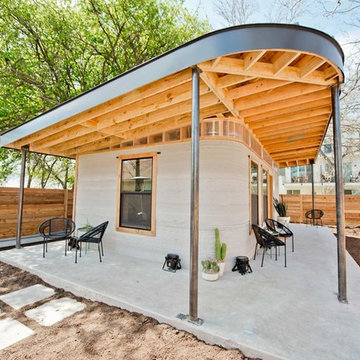
A bright, vibrant, rustic, and minimalist interior is showcased throughout this one-of-a-kind 3D home. We opted for reds, oranges, bold patterns, natural textiles, and ample greenery throughout. The goal was to represent the energetic and rustic tones of El Salvador, since that is where the first village will be printed. We love the way the design turned out as well as how we were able to utilize the style, color palette, and materials of the El Salvadoran region!
Designed by Sara Barney’s BANDD DESIGN, who are based in Austin, Texas and serving throughout Round Rock, Lake Travis, West Lake Hills, and Tarrytown.
For more about BANDD DESIGN, click here: https://bandddesign.com/
To learn more about this project, click here: https://bandddesign.com/americas-first-3d-printed-house/
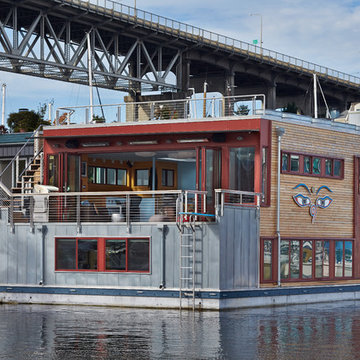
Benjamin Benschneider
Idee per la facciata di una casa industriale con rivestimento in metallo e tetto piano
Idee per la facciata di una casa industriale con rivestimento in metallo e tetto piano
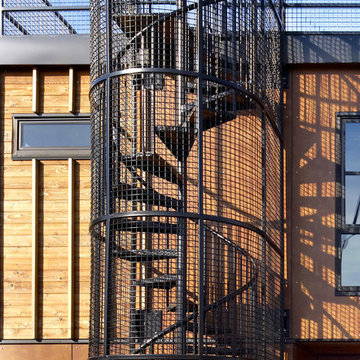
Spiral stair to putting green on the roof. Photography by Ben Benschneider.
Ispirazione per la villa piccola marrone industriale con rivestimenti misti, tetto piano e copertura verde
Ispirazione per la villa piccola marrone industriale con rivestimenti misti, tetto piano e copertura verde
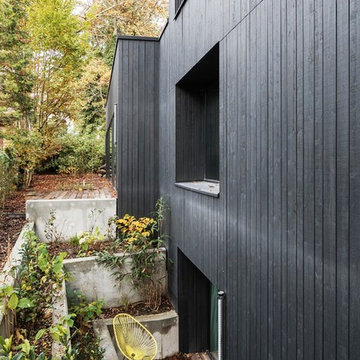
© Philipp Obkircher
Idee per la villa nera industriale a due piani di medie dimensioni con rivestimento in legno e tetto piano
Idee per la villa nera industriale a due piani di medie dimensioni con rivestimento in legno e tetto piano

Container House exterior
Ispirazione per la villa marrone industriale a due piani di medie dimensioni con rivestimento in metallo, tetto piano e copertura mista
Ispirazione per la villa marrone industriale a due piani di medie dimensioni con rivestimento in metallo, tetto piano e copertura mista
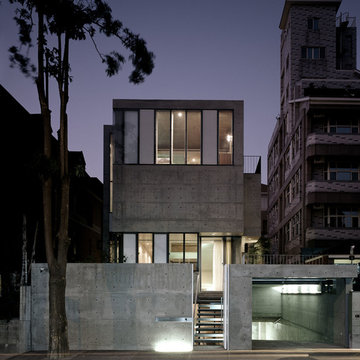
Christian Richters
Foto della villa ampia grigia industriale a due piani con rivestimento in cemento e tetto piano
Foto della villa ampia grigia industriale a due piani con rivestimento in cemento e tetto piano
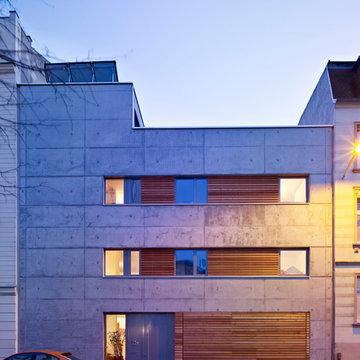
Idee per la facciata di una casa grigia industriale a tre piani di medie dimensioni con rivestimento in cemento e tetto piano
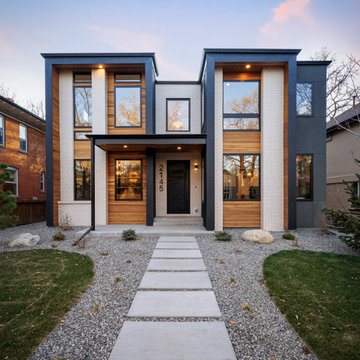
Foto della villa grande beige industriale a tre piani con rivestimento in mattoni, tetto piano, copertura in metallo o lamiera e tetto nero
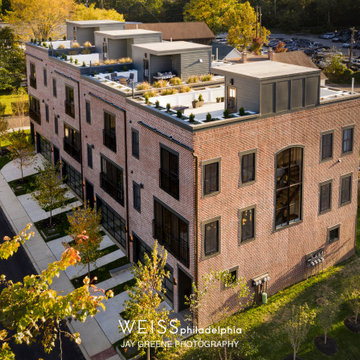
Exterior shot of Industrial chic townhome with rooftop deck.
Idee per la facciata di una casa a schiera industriale a tre piani con rivestimento in mattoni e tetto piano
Idee per la facciata di una casa a schiera industriale a tre piani con rivestimento in mattoni e tetto piano
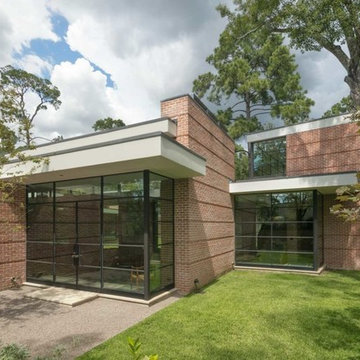
Idee per la villa beige industriale a due piani di medie dimensioni con rivestimento in mattoni e tetto piano
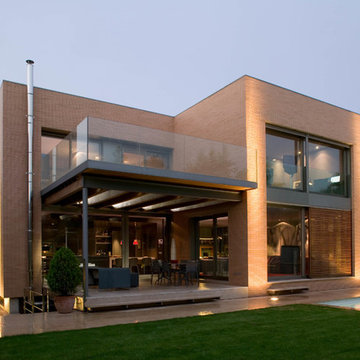
Immagine della facciata di una casa marrone industriale a due piani di medie dimensioni con rivestimento in mattoni e tetto piano
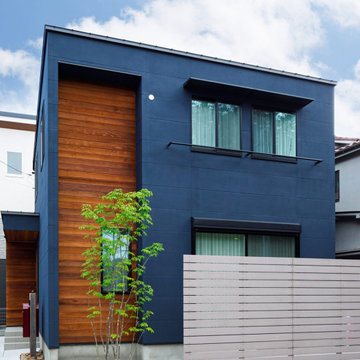
角地にあるYさんの住まいは、正面に加えて写真の南西側も印象的なデザインに設計されています。Yさんが「モダンなそば屋さん」と称する藍染のような濃紺の外壁に、板塀を思わせるアクセントウォールを組み合わせたデザイン。シンボルツリーの緑が良く映えます。
Esempio della villa blu industriale a due piani di medie dimensioni con rivestimenti misti, tetto piano, copertura in metallo o lamiera e tetto nero
Esempio della villa blu industriale a due piani di medie dimensioni con rivestimenti misti, tetto piano, copertura in metallo o lamiera e tetto nero
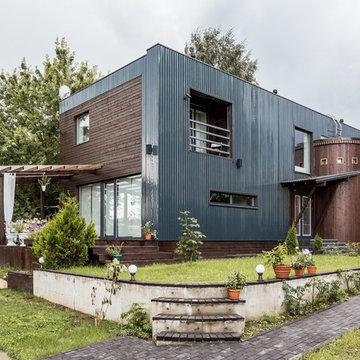
Дизайнер: Сыпченко Олеся
Фото: Ольга Шангина
Esempio della villa industriale a due piani con rivestimenti misti e tetto piano
Esempio della villa industriale a due piani con rivestimenti misti e tetto piano
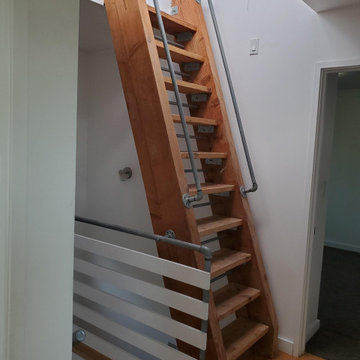
Bill Gregory
Immagine della facciata di una casa piccola grigia industriale a due piani con rivestimento in metallo e tetto piano
Immagine della facciata di una casa piccola grigia industriale a due piani con rivestimento in metallo e tetto piano
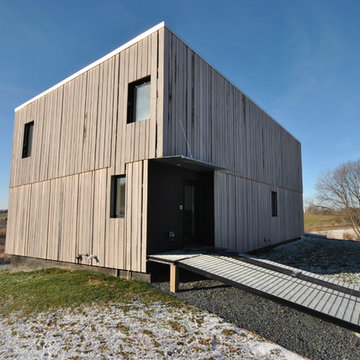
Modern countryside living! You wouldn’t think this awesome home would be located in a rural setting in Blair Wisconsin!
Idee per la facciata di una casa industriale con rivestimento in legno e tetto piano
Idee per la facciata di una casa industriale con rivestimento in legno e tetto piano
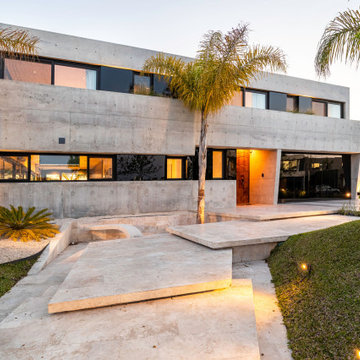
Gallery
This project was created with a unique and innovative design with the premise of integrating the comforts of the inside with the harmonious nautical environment outside, achieving the feeling of floating amongst the sailboats and cruises. The Casa Barco de Hormigon is a totally different design than what is presented in current architecture. Inspired by the moorings, sailing and cruising environment, this majestic space is completely built of concrete with nautical lines never seen in modern architectural construction, The interior of the project boasts concrete overhangs, decorative wall details that surprise and invite observation of each space to discover that each detail is designed to appreciate.
The design uses sunlight and moonlight to form geometric figures that move throughout the interior, changing the sensations according to the time of day and night, achieving design movements at different times. This natural light plays with the curved partitions and impressive staircase to make one experience every design detail with every step.
With this project, one will surely experience different environmental changes at varying moments, For instance, the jacuzzi with waterfall integrates the river elevation surrounded by 12 foot palm trees situated inside the home, overlooking the moorings and cruises, Also, an unprecedented fire table for moments in the afternoon or winters outside add to the creative design. By integrating the views of the river from each and every one of its vantage points, , this makes this design creative and innovative with maximum expression.
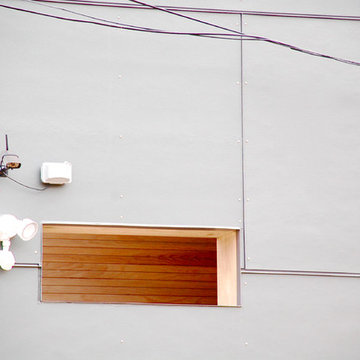
Chicago, IL Siding by Siding & Windows Group. Installed James HardiePanel Vertical Siding in ColorPlus Technology Color Iron Gray.
Idee per la villa grande grigia industriale a tre piani con rivestimento con lastre in cemento, tetto piano e copertura mista
Idee per la villa grande grigia industriale a tre piani con rivestimento con lastre in cemento, tetto piano e copertura mista
Facciate di case industriali con tetto piano
5
