Facciate di case industriali con tetto piano
Filtra anche per:
Budget
Ordina per:Popolari oggi
21 - 40 di 589 foto
1 di 3

Foto della villa blu industriale a due piani di medie dimensioni con rivestimento in stucco, tetto piano e copertura in metallo o lamiera
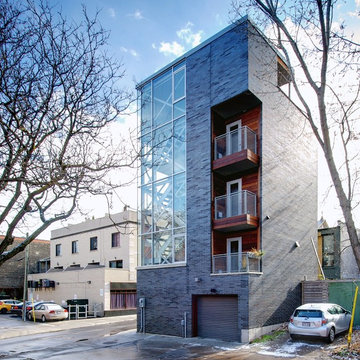
Photo: Andrew Snow © 2013 Houzz
Immagine della facciata di un appartamento grigio industriale a tre piani con tetto piano
Immagine della facciata di un appartamento grigio industriale a tre piani con tetto piano
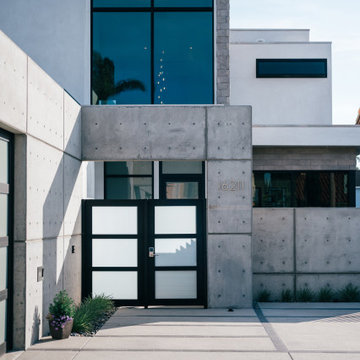
glass and concrete frame the steel front entry gate, allowing for ample parking and privacy at the street-facing exterior
Foto della villa grande bianca industriale a due piani con rivestimento in cemento e tetto piano
Foto della villa grande bianca industriale a due piani con rivestimento in cemento e tetto piano
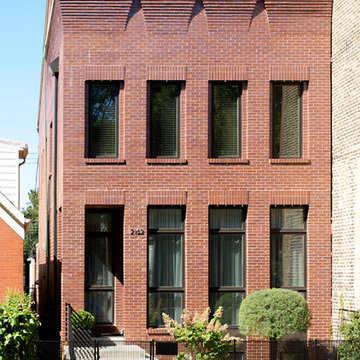
Front elevation, Leslie Schwartz Photography
Esempio della facciata di una casa a schiera rossa industriale a due piani con rivestimento in mattoni e tetto piano
Esempio della facciata di una casa a schiera rossa industriale a due piani con rivestimento in mattoni e tetto piano
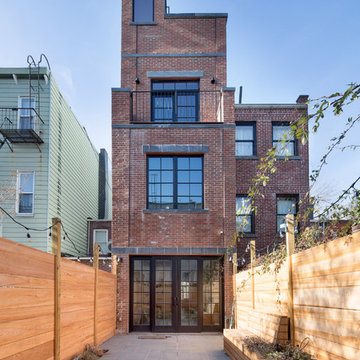
Immagine della villa rossa industriale a tre piani con rivestimento in mattoni e tetto piano
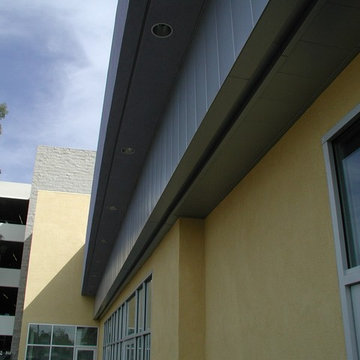
Metal Wall Panels & Metal Soffit Panels manufactured by Berridge and installed by PAcific Roofing Systems.
Product: Berridge FW 12 Panel in color Laad Coat.

箱の隅を切り取ったような玄関回りには、硬質でインダストリアルな外観とは対照的に、木の質感を活かしたぬくもりを感じさせるデザインに。素材の対比がおもしろい遊び心のある意匠空間に仕上げられています。玄関から中へと光を通す大きな窓は、すりガラスにしてプライバシーに配慮しました。
Foto della villa piccola blu industriale a due piani con rivestimento in metallo, tetto piano e copertura in metallo o lamiera
Foto della villa piccola blu industriale a due piani con rivestimento in metallo, tetto piano e copertura in metallo o lamiera
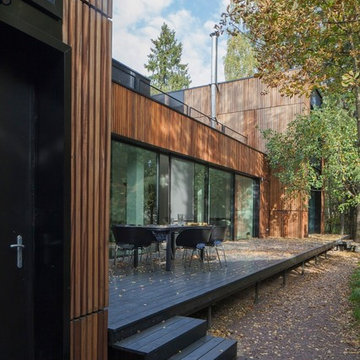
Foto della villa marrone industriale a due piani di medie dimensioni con rivestimento in legno e tetto piano
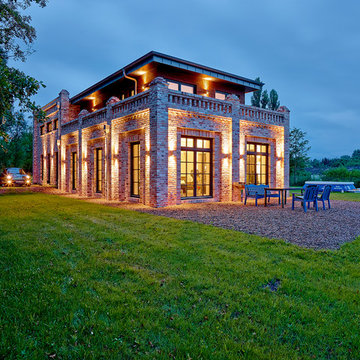
Foto della villa grande rossa industriale a due piani con rivestimento in mattoni, tetto piano e copertura verde

Photography by John Gibbons
This project is designed as a family retreat for a client that has been visiting the southern Colorado area for decades. The cabin consists of two bedrooms and two bathrooms – with guest quarters accessed from exterior deck.
Project by Studio H:T principal in charge Brad Tomecek (now with Tomecek Studio Architecture). The project is assembled with the structural and weather tight use of shipping containers. The cabin uses one 40’ container and six 20′ containers. The ends will be structurally reinforced and enclosed with additional site built walls and custom fitted high-performance glazing assemblies.
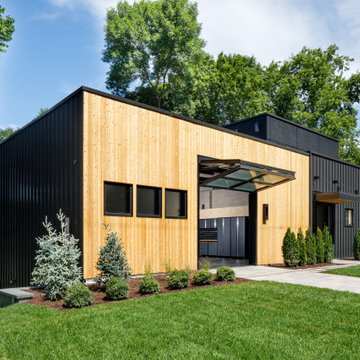
2021 Artisan Home Tour
Remodeler: Pillar Homes Partner
Photo: Landmark Photography
Have questions about this home? Please reach out to the builder listed above to learn more.
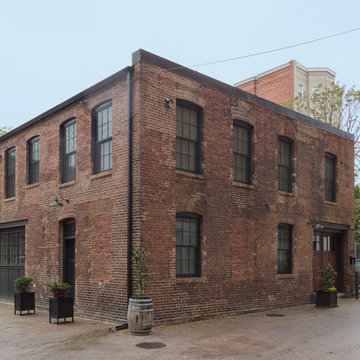
Esempio della villa grande marrone industriale a due piani con rivestimento in mattoni e tetto piano
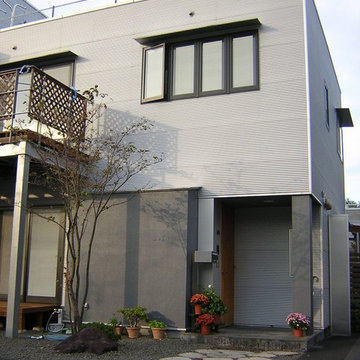
建築主様の要望は「豪華に見えない家」でした。
高級住宅が集まっている地域でしたが、建築主様の要望に答えてガルバの小波板を横張りにしました。
ガルバの小波板を横張りにすることによって、横のラインが強調されシャープなイメージとなりました。
Ispirazione per la villa industriale a due piani di medie dimensioni con rivestimento in metallo e tetto piano
Ispirazione per la villa industriale a due piani di medie dimensioni con rivestimento in metallo e tetto piano
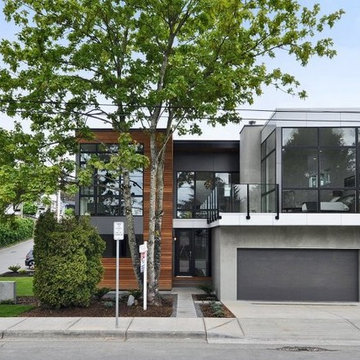
Foto della facciata di una casa multicolore industriale a due piani di medie dimensioni con rivestimenti misti e tetto piano
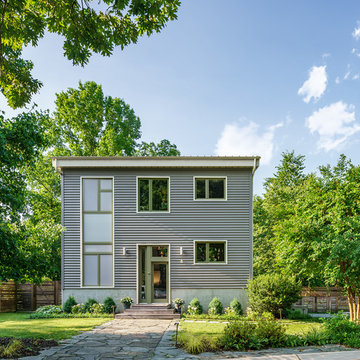
An all steel construction home on a 30x30 footprint.
Esempio della villa grigia industriale a due piani di medie dimensioni con rivestimento in metallo, tetto piano e copertura in metallo o lamiera
Esempio della villa grigia industriale a due piani di medie dimensioni con rivestimento in metallo, tetto piano e copertura in metallo o lamiera
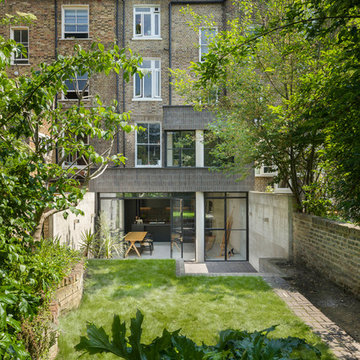
Andrew Meredith
Immagine della facciata di una casa a schiera grigia industriale a due piani di medie dimensioni con rivestimento in mattoni, tetto piano e copertura mista
Immagine della facciata di una casa a schiera grigia industriale a due piani di medie dimensioni con rivestimento in mattoni, tetto piano e copertura mista
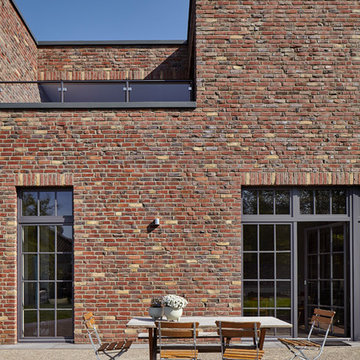
Fotos: Lioba Schneider Architekturfotografie I Architekt: K3-Planungsstudio
Ispirazione per la villa marrone industriale con rivestimento in mattoni e tetto piano
Ispirazione per la villa marrone industriale con rivestimento in mattoni e tetto piano
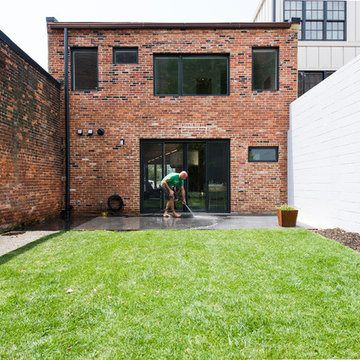
Pepper Watkins
Esempio della facciata di una casa industriale a due piani con rivestimento in mattoni e tetto piano
Esempio della facciata di una casa industriale a due piani con rivestimento in mattoni e tetto piano
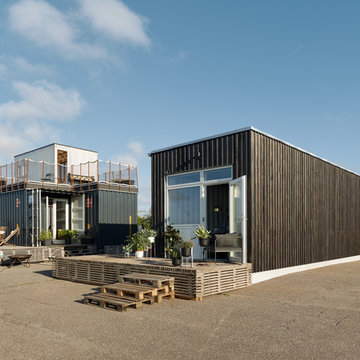
Mads Frederik
Foto della facciata di una casa industriale a un piano con rivestimento in metallo e tetto piano
Foto della facciata di una casa industriale a un piano con rivestimento in metallo e tetto piano
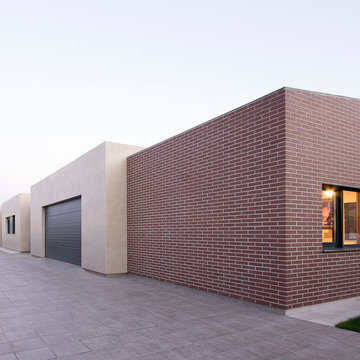
Álvaro Viera | FOTOGRAFIA DE ARQUITECTURA
Ispirazione per la facciata di una casa marrone industriale a un piano di medie dimensioni con rivestimento in mattoni e tetto piano
Ispirazione per la facciata di una casa marrone industriale a un piano di medie dimensioni con rivestimento in mattoni e tetto piano
Facciate di case industriali con tetto piano
2