Facciata
Filtra anche per:
Budget
Ordina per:Popolari oggi
161 - 180 di 589 foto
1 di 3
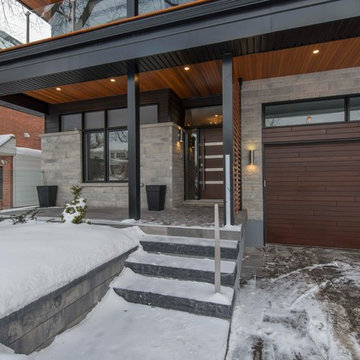
Esempio della villa industriale a due piani di medie dimensioni con rivestimenti misti e tetto piano
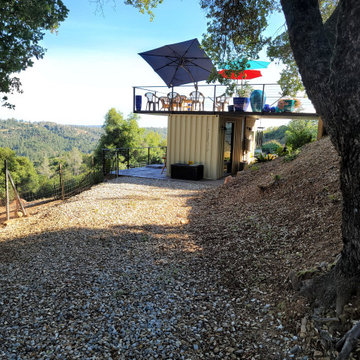
Shipping Container Guest House with concrete metal deck
Foto della micro casa piccola bianca industriale a un piano con rivestimento in metallo, tetto piano, copertura in metallo o lamiera e tetto grigio
Foto della micro casa piccola bianca industriale a un piano con rivestimento in metallo, tetto piano, copertura in metallo o lamiera e tetto grigio
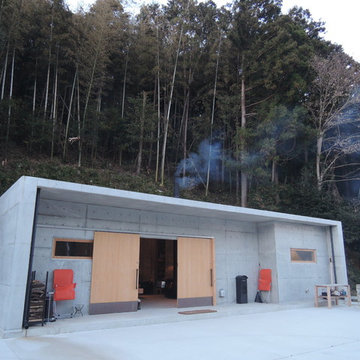
Ispirazione per la villa grigia industriale a un piano con tetto piano e rivestimento in cemento
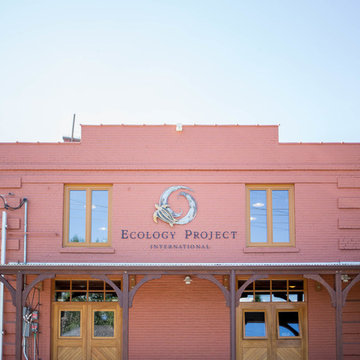
A unique historic renovation. Our windows maintain the historic look with modern performance. Equipped with tilt and turn, wood aluminum triple-pane, Glo European Windows.
The Glo wood aluminum triple pane windows were chosen for this historic renovation to maintain comfortable temperatures and provide clear views. Our client wanted to match the historic aesthetic and continue their goal of energy efficient updates. High performance values with multiple air seals were required to keep the building comfortable through Missoula's changing weather. Warm wood interior frames were selected and the original paint color chosen to match the original design aesthetic, while durable aluminum frames provide protection from the elements.
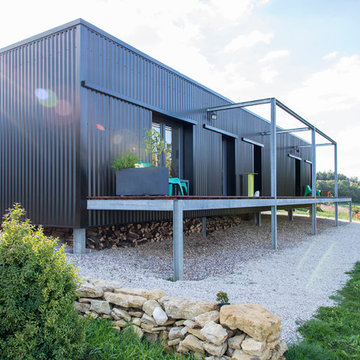
Jelena Stajic
Esempio della facciata di una casa grigia industriale a un piano di medie dimensioni con tetto piano
Esempio della facciata di una casa grigia industriale a un piano di medie dimensioni con tetto piano
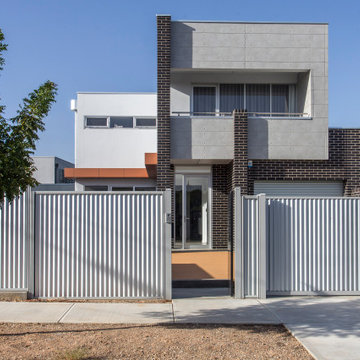
Esempio della villa grigia industriale a due piani di medie dimensioni con rivestimenti misti e tetto piano

Shipping Container Guest House with concrete metal deck
Esempio della micro casa piccola bianca industriale a un piano con rivestimento in metallo, tetto piano, copertura in metallo o lamiera e tetto grigio
Esempio della micro casa piccola bianca industriale a un piano con rivestimento in metallo, tetto piano, copertura in metallo o lamiera e tetto grigio
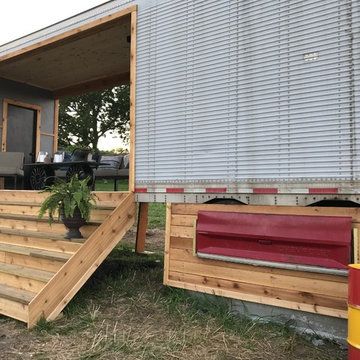
Immagine della facciata di una casa piccola grigia industriale a un piano con rivestimento in metallo e tetto piano
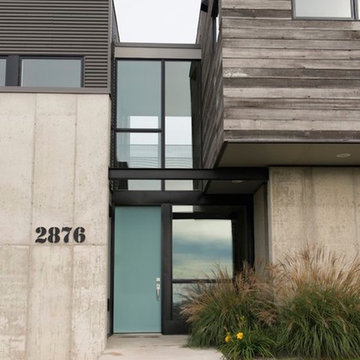
Idee per la facciata di una casa grande grigia industriale a due piani con rivestimenti misti e tetto piano
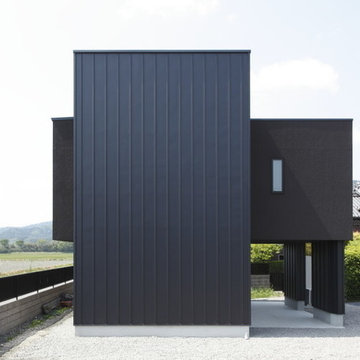
Esempio della villa nera industriale a due piani di medie dimensioni con rivestimento in metallo, tetto piano e copertura in metallo o lamiera
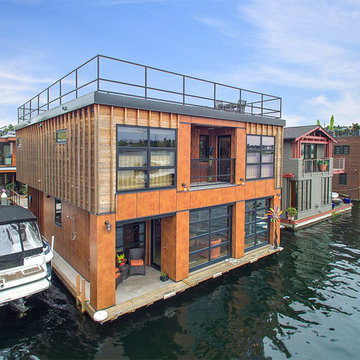
Foto della villa ampia arancione industriale a due piani con rivestimento in legno e tetto piano
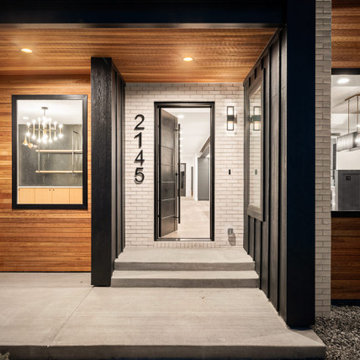
Idee per la villa grande beige industriale a tre piani con rivestimento in mattoni, tetto piano, copertura in metallo o lamiera e tetto nero
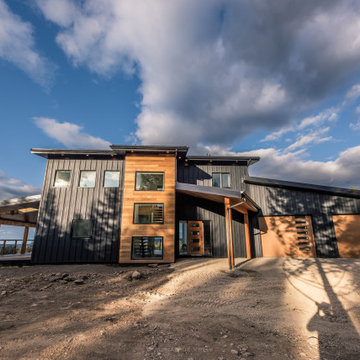
Idee per la villa grande grigia industriale a due piani con rivestimento in legno e tetto piano
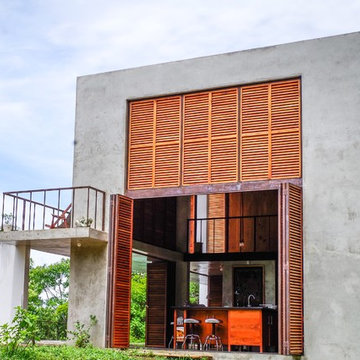
Ispirazione per la facciata di una casa grigia industriale a due piani con rivestimento in cemento e tetto piano
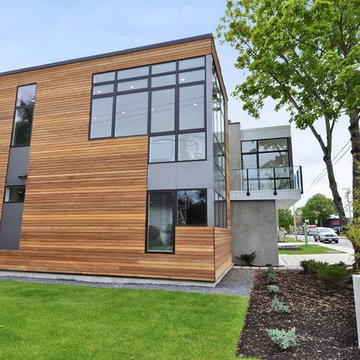
Idee per la facciata di una casa multicolore industriale a due piani di medie dimensioni con rivestimenti misti e tetto piano
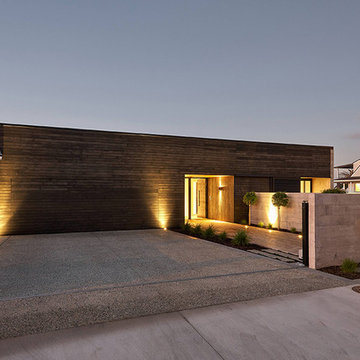
The home’s construction is a mix of materials. The exterior features huge panes of glass framed by concrete-tilt panel and Accoya timber cladding. The overall effect is simple and elegant, creating a form that blends seamlessly with the landscape.
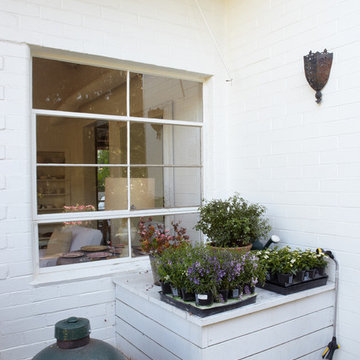
Immagine della facciata di una casa grande bianca industriale a due piani con rivestimento in mattoni e tetto piano
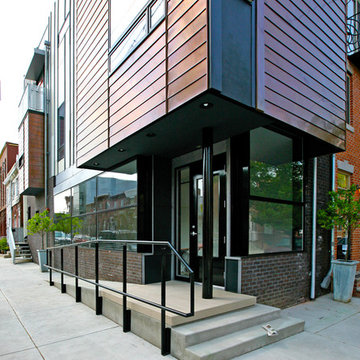
Esempio della facciata di una casa grande beige industriale a tre piani con rivestimenti misti e tetto piano
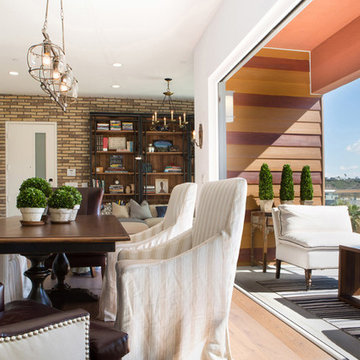
Erika Bierman
Foto della facciata di una casa bianca industriale a un piano di medie dimensioni con rivestimento in stucco e tetto piano
Foto della facciata di una casa bianca industriale a un piano di medie dimensioni con rivestimento in stucco e tetto piano
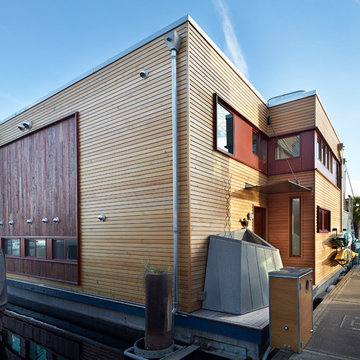
Benjamin Benschneider
Ispirazione per la facciata di una casa industriale con rivestimento in metallo e tetto piano
Ispirazione per la facciata di una casa industriale con rivestimento in metallo e tetto piano
9