Facciate di case industriali con rivestimento in metallo
Filtra anche per:
Budget
Ordina per:Popolari oggi
101 - 120 di 616 foto
1 di 3
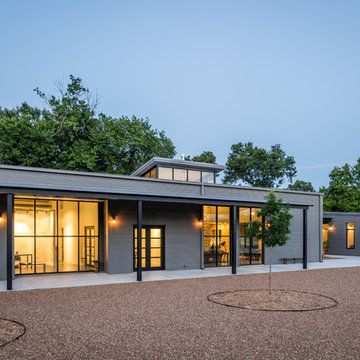
This project encompasses the renovation of two aging metal warehouses located on an acre just North of the 610 loop. The larger warehouse, previously an auto body shop, measures 6000 square feet and will contain a residence, art studio, and garage. A light well puncturing the middle of the main residence brightens the core of the deep building. The over-sized roof opening washes light down three masonry walls that define the light well and divide the public and private realms of the residence. The interior of the light well is conceived as a serene place of reflection while providing ample natural light into the Master Bedroom. Large windows infill the previous garage door openings and are shaded by a generous steel canopy as well as a new evergreen tree court to the west. Adjacent, a 1200 sf building is reconfigured for a guest or visiting artist residence and studio with a shared outdoor patio for entertaining. Photo by Peter Molick, Art by Karin Broker
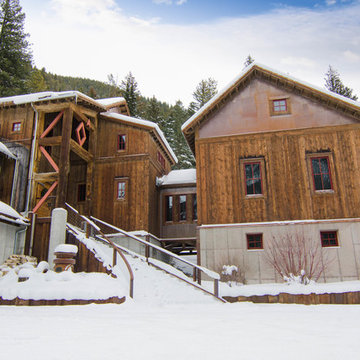
Idee per la villa marrone industriale con rivestimento in metallo e copertura in metallo o lamiera
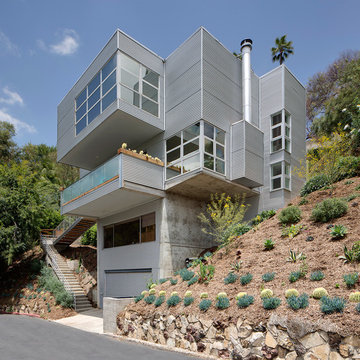
#buildboswell
Nick Springett
Ispirazione per la facciata di una casa verde industriale a tre piani con rivestimento in metallo e tetto piano
Ispirazione per la facciata di una casa verde industriale a tre piani con rivestimento in metallo e tetto piano
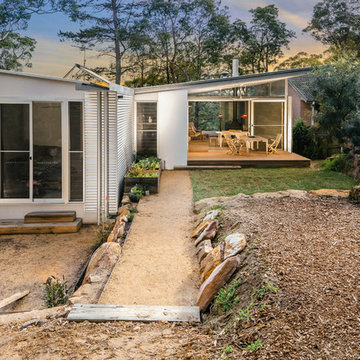
Esempio della casa con tetto a falda unica piccolo industriale a un piano con rivestimento in metallo
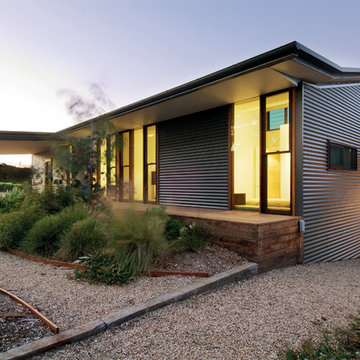
The bedroom wing nestles into the native Australian garden. Photo by Emma Cross
Foto della facciata di una casa grande grigia industriale a piani sfalsati con rivestimento in metallo
Foto della facciata di una casa grande grigia industriale a piani sfalsati con rivestimento in metallo
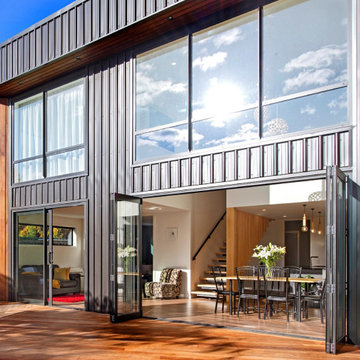
The exterior materials used gives the home a solid, simple feel.
Idee per la villa grande nera industriale a due piani con rivestimento in metallo
Idee per la villa grande nera industriale a due piani con rivestimento in metallo
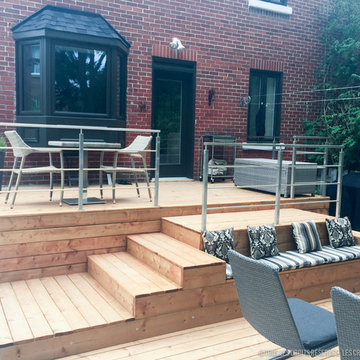
This ramp in stainless steel fits very well with this new decoration in addition this ramp requires no maintenance
cette rampe en acier inoxydable se fond très bien à ce nouveau décor en plus cette rampe ne demande aucun entretien.
photo by : Créations Fabrinox
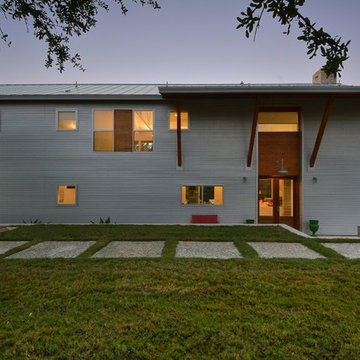
Immagine della facciata di una casa grande grigia industriale a due piani con rivestimento in metallo e tetto piano
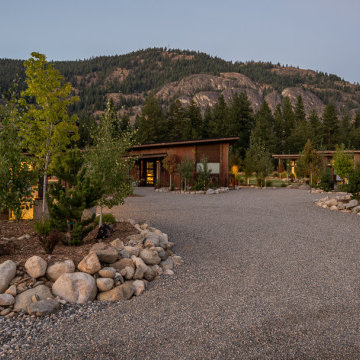
View towards Base Camp 49 Cabins.
Esempio della facciata di una casa piccola marrone industriale a un piano con rivestimento in metallo, copertura in metallo o lamiera e tetto marrone
Esempio della facciata di una casa piccola marrone industriale a un piano con rivestimento in metallo, copertura in metallo o lamiera e tetto marrone
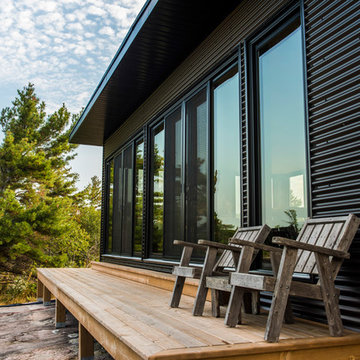
Foto della villa piccola grigia industriale a un piano con rivestimento in metallo, tetto piano e copertura in metallo o lamiera
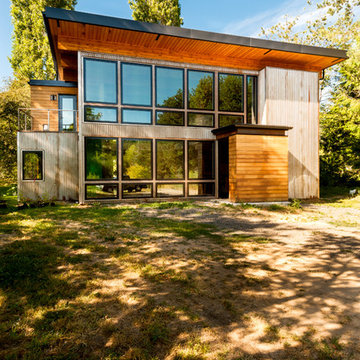
Container House exterior
Ispirazione per la villa grigia industriale a due piani di medie dimensioni con rivestimento in metallo, tetto piano e copertura mista
Ispirazione per la villa grigia industriale a due piani di medie dimensioni con rivestimento in metallo, tetto piano e copertura mista
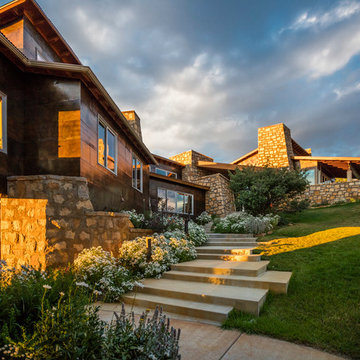
Photo Effects
Idee per la facciata di una casa grande industriale a piani sfalsati con rivestimento in metallo e copertura in metallo o lamiera
Idee per la facciata di una casa grande industriale a piani sfalsati con rivestimento in metallo e copertura in metallo o lamiera
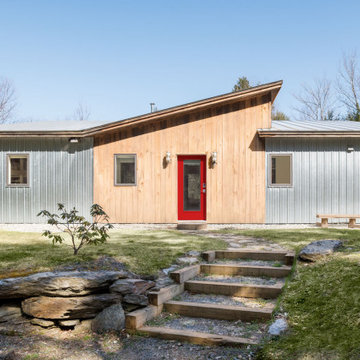
This home in the Mad River Valley measures just a tad over 1,000 SF and was inspired by the book The Not So Big House by Sarah Suskana. Some notable features are the dyed and polished concrete floors, bunk room that sleeps six, and an open floor plan with vaulted ceilings in the living space.
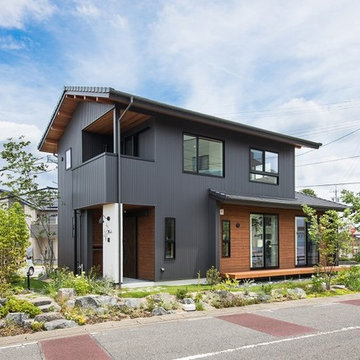
ブラックでスタイリッシュな外観に仕上げました。ウッドデッキや玄関廻りには木をあしらうことで、ぬくもりある雰囲気になりました。
Immagine della villa nera industriale a due piani di medie dimensioni con rivestimento in metallo, tetto a capanna e copertura in tegole
Immagine della villa nera industriale a due piani di medie dimensioni con rivestimento in metallo, tetto a capanna e copertura in tegole
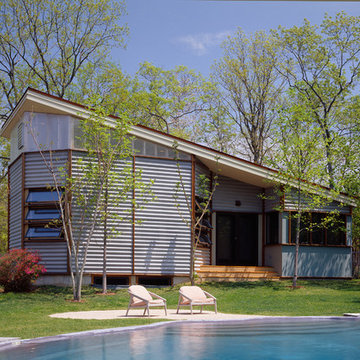
Embraced by the South Hampton woods in upstate New York, this residence - in harmony with two art studios - shelters a peaceful landscaped clearing anchored by a sculpted pool. A regulated patchwork of building materials create surface textures and patterns that flow around corners, connect the ground to the sky, and map through to interior spaces.
Integration of alternative and sustainable materials include SIPs, geothermal energy heat sourcing, and a photo-voltaic array. This comfortably eclectic retreat contemplates resourceful living at a hyper-creative level.
Photos by: Brian Vandenbrink
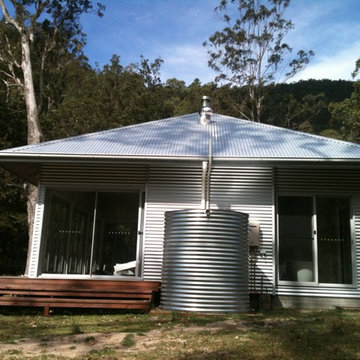
Immagine della facciata di una casa piccola industriale a un piano con rivestimento in metallo e tetto a padiglione
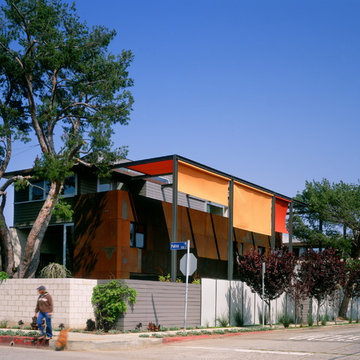
Foto della facciata di una casa arancione industriale a due piani con rivestimento in metallo e abbinamento di colori
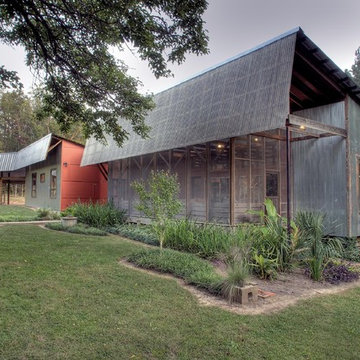
Immagine della facciata di una casa industriale a un piano di medie dimensioni con rivestimento in metallo
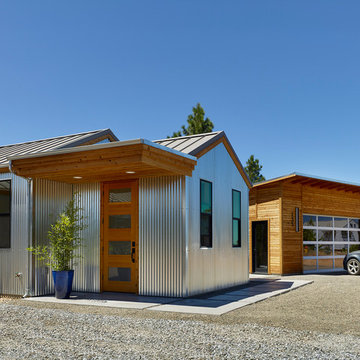
Ken Gutmaker
Foto della facciata di una casa industriale a un piano con rivestimento in metallo e tetto a capanna
Foto della facciata di una casa industriale a un piano con rivestimento in metallo e tetto a capanna
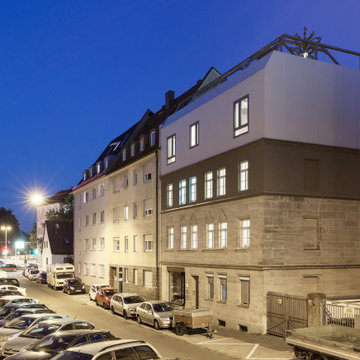
Aufstockung eines kriegsgeschädigten Gründerzeithauses in innerstädtischer Lage im Stahlleichtbau mit urban gardening Farm auf dem Dach
Idee per la facciata di una casa grande bianca industriale a tre piani con rivestimento in metallo, tetto piano e copertura in metallo o lamiera
Idee per la facciata di una casa grande bianca industriale a tre piani con rivestimento in metallo, tetto piano e copertura in metallo o lamiera
Facciate di case industriali con rivestimento in metallo
6