Facciate di case industriali con rivestimento in metallo
Filtra anche per:
Budget
Ordina per:Popolari oggi
21 - 40 di 616 foto
1 di 3
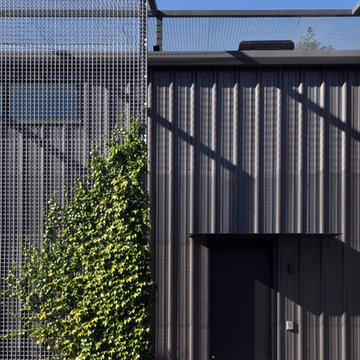
Idee per la facciata di una casa industriale con rivestimento in metallo
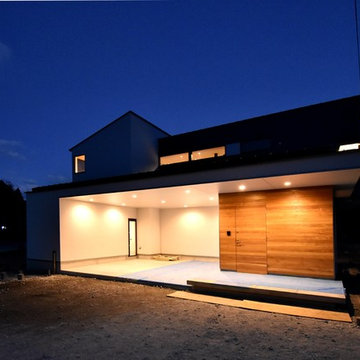
Esempio della facciata di una casa nera industriale a due piani di medie dimensioni con rivestimento in metallo e copertura in metallo o lamiera
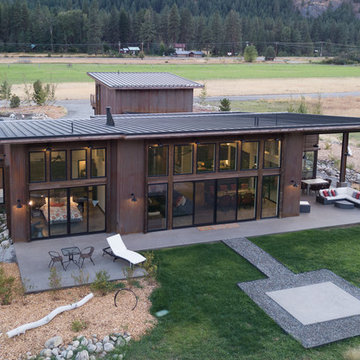
Photography by Lucas Henning.
Ispirazione per la facciata di una casa marrone industriale a un piano di medie dimensioni con rivestimento in metallo e copertura in metallo o lamiera
Ispirazione per la facciata di una casa marrone industriale a un piano di medie dimensioni con rivestimento in metallo e copertura in metallo o lamiera
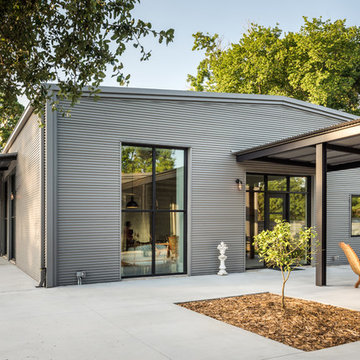
This project encompasses the renovation of two aging metal warehouses located on an acre just North of the 610 loop. The larger warehouse, previously an auto body shop, measures 6000 square feet and will contain a residence, art studio, and garage. A light well puncturing the middle of the main residence brightens the core of the deep building. The over-sized roof opening washes light down three masonry walls that define the light well and divide the public and private realms of the residence. The interior of the light well is conceived as a serene place of reflection while providing ample natural light into the Master Bedroom. Large windows infill the previous garage door openings and are shaded by a generous steel canopy as well as a new evergreen tree court to the west. Adjacent, a 1200 sf building is reconfigured for a guest or visiting artist residence and studio with a shared outdoor patio for entertaining. Photo by Peter Molick, Art by Karin Broker
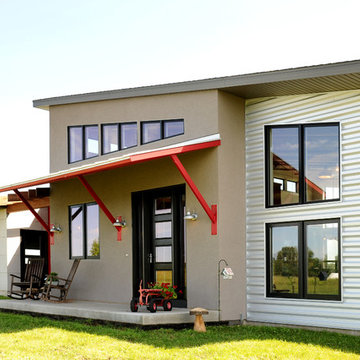
Front entrance with horizontal steel siding.
Hal Kearney, Photographer
Immagine della facciata di una casa grigia industriale a un piano di medie dimensioni con rivestimento in metallo
Immagine della facciata di una casa grigia industriale a un piano di medie dimensioni con rivestimento in metallo
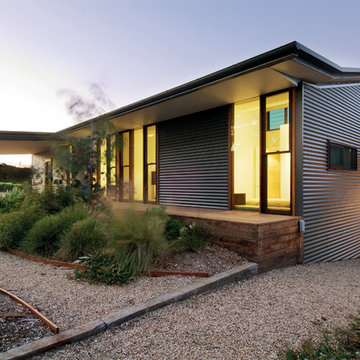
The bedroom wing nestles into the native Australian garden. Photo by Emma Cross
Foto della facciata di una casa grande grigia industriale a piani sfalsati con rivestimento in metallo
Foto della facciata di una casa grande grigia industriale a piani sfalsati con rivestimento in metallo

Exterior Front Facade
Jenny Gorman
Immagine della villa marrone industriale a due piani di medie dimensioni con rivestimento in metallo e copertura in metallo o lamiera
Immagine della villa marrone industriale a due piani di medie dimensioni con rivestimento in metallo e copertura in metallo o lamiera

Idee per la micro casa piccola grigia industriale a un piano con rivestimento in metallo, tetto piano, copertura in metallo o lamiera e pannelli e listelle di legno
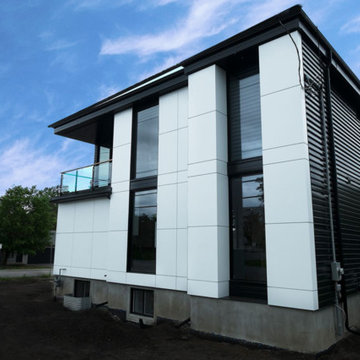
The ultra modern and industrial styling of the facade is both functional and beautiful. All exterior siding systems are resilient to weather. The unique white paneling is ACM panel which we fabricated off-site from our specialty contractors to give a seamless finish. The simplicity of using only two colors creates an impactful and unique exterior façade that is like no other.
The windows are all commercial grade with aluminum on both the exterior and interior. This is unique, as they were the first to be implemented in this style in Ottawa. These windows are a key design feature of the house, spanning from floor to ceiling (10 foot). The unique window systems created complexity to the project, however, we ensured industrial sealants were used to protect the window returns. We often utilize commercial applications in residential to increase the quality where necessary.
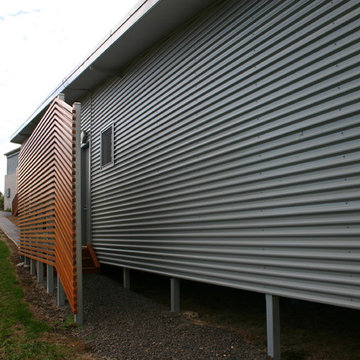
Immagine della villa grigia industriale a piani sfalsati di medie dimensioni con rivestimento in metallo
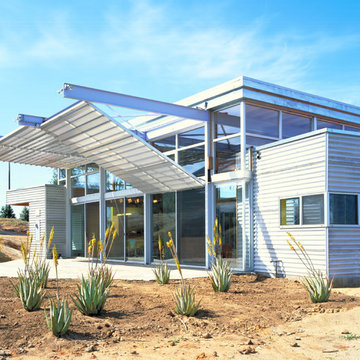
Photo by Grant Mudford
Idee per la facciata di una casa piccola industriale con rivestimento in metallo e tetto piano
Idee per la facciata di una casa piccola industriale con rivestimento in metallo e tetto piano
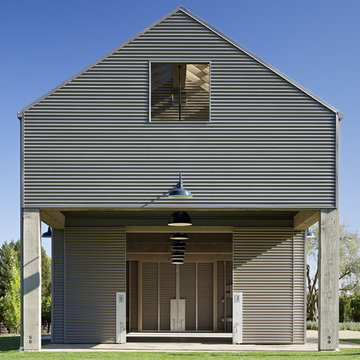
Esempio della facciata di una casa grigia industriale a due piani con rivestimento in metallo e tetto a capanna
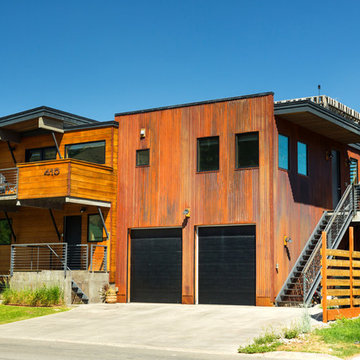
Ispirazione per la facciata di una casa industriale a due piani con rivestimento in metallo e tetto piano
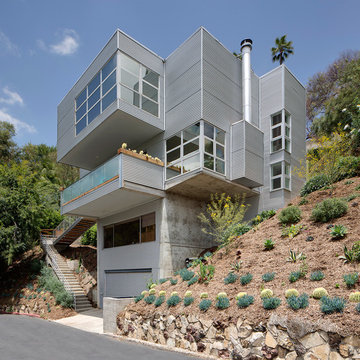
#buildboswell
Nick Springett
Ispirazione per la facciata di una casa verde industriale a tre piani con rivestimento in metallo e tetto piano
Ispirazione per la facciata di una casa verde industriale a tre piani con rivestimento in metallo e tetto piano
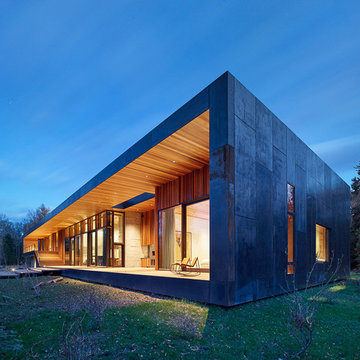
We were honored to work with CLB Architects on the Riverbend residence. The home is clad with our Blackened Hot Rolled steel panels giving the exterior an industrial look. Steel panels for the patio and terraced landscaping were provided by Brandner Design. The one-of-a-kind entry door blends industrial design with sophisticated elegance. Built from raw hot rolled steel, polished stainless steel and beautiful hand stitched burgundy leather this door turns this entry into art. Inside, shou sugi ban siding clads the mind-blowing powder room designed to look like a subway tunnel. Custom fireplace doors, cabinets, railings, a bunk bed ladder, and vanity by Brandner Design can also be found throughout the residence.
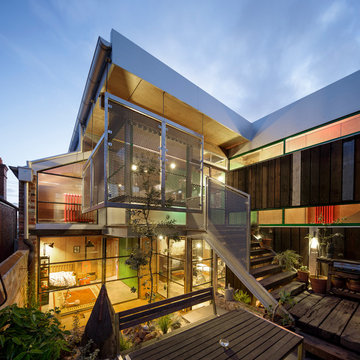
Photography by John Gollings
Immagine della facciata di una casa industriale con rivestimento in metallo e tetto piano
Immagine della facciata di una casa industriale con rivestimento in metallo e tetto piano

Foto della villa bianca industriale a due piani di medie dimensioni con rivestimento in metallo, tetto a capanna, copertura in metallo o lamiera, tetto nero e pannelli e listelle di legno
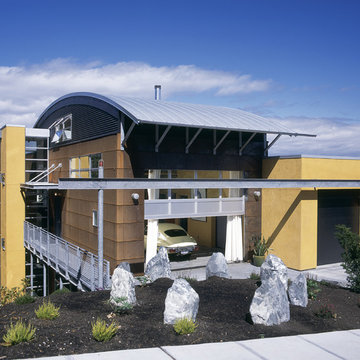
exterior: Cor Ten steel, natural stucco, and metal siding
Immagine della facciata di una casa industriale con rivestimento in metallo
Immagine della facciata di una casa industriale con rivestimento in metallo
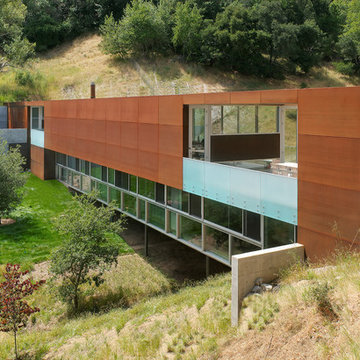
Rien van Rijthoven
Idee per la facciata di una casa industriale a due piani con rivestimento in metallo e tetto piano
Idee per la facciata di una casa industriale a due piani con rivestimento in metallo e tetto piano

Immagine della villa piccola grigia industriale a piani sfalsati con rivestimento in metallo, tetto piano, copertura in metallo o lamiera e tetto grigio
Facciate di case industriali con rivestimento in metallo
2