Facciate di case industriali con rivestimento in metallo
Ordina per:Popolari oggi
61 - 80 di 616 foto
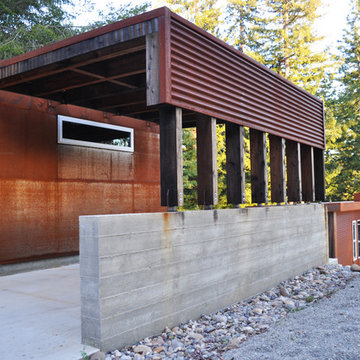
The garage is accessed from the road and the small concrete stair leads to the main entry of the home.
We included a covered parking area for the family's car as well as a modestly sized single car garage.
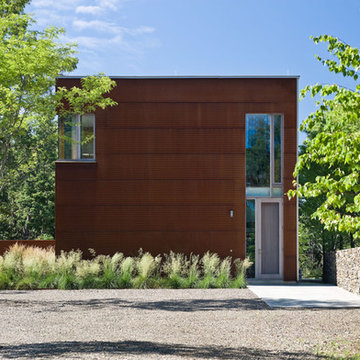
Westphalen Photography
Foto della facciata di una casa fienile ristrutturato industriale a due piani di medie dimensioni con rivestimento in metallo e tetto piano
Foto della facciata di una casa fienile ristrutturato industriale a due piani di medie dimensioni con rivestimento in metallo e tetto piano

This project encompasses the renovation of two aging metal warehouses located on an acre just North of the 610 loop. The larger warehouse, previously an auto body shop, measures 6000 square feet and will contain a residence, art studio, and garage. A light well puncturing the middle of the main residence brightens the core of the deep building. The over-sized roof opening washes light down three masonry walls that define the light well and divide the public and private realms of the residence. The interior of the light well is conceived as a serene place of reflection while providing ample natural light into the Master Bedroom. Large windows infill the previous garage door openings and are shaded by a generous steel canopy as well as a new evergreen tree court to the west. Adjacent, a 1200 sf building is reconfigured for a guest or visiting artist residence and studio with a shared outdoor patio for entertaining. Photo by Peter Molick, Art by Karin Broker
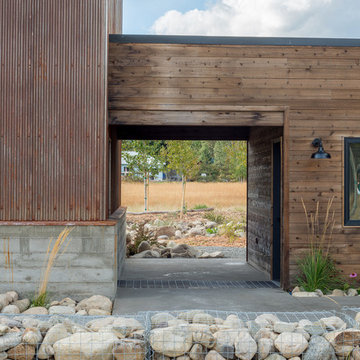
Breezeway detail. Snow grate between garage and house.
Photography by Lucas Henning.
Immagine della facciata di una casa marrone industriale a un piano di medie dimensioni con rivestimento in metallo e copertura mista
Immagine della facciata di una casa marrone industriale a un piano di medie dimensioni con rivestimento in metallo e copertura mista
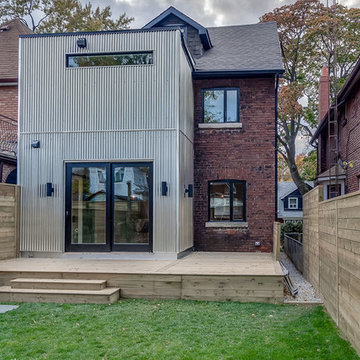
The low maintenance galvanized steel cladding contrasts with the Edwardian brick main structure, making it appear both large and distinctive. The clearstory window on the second floor lets natural light flood into the ensuite while maintaining total privacy. Finally, a simple, straight-lined deck compliments the modernist structure while providing a functional entertaining area.
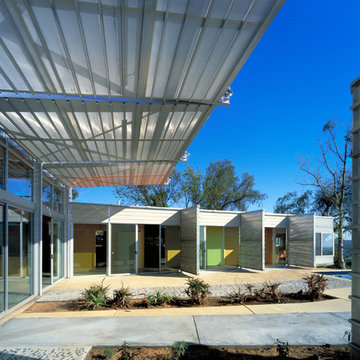
Photo by Grant Mudford
Immagine della villa industriale a un piano con rivestimento in metallo e tetto piano
Immagine della villa industriale a un piano con rivestimento in metallo e tetto piano
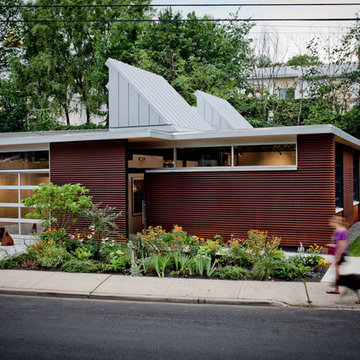
Photography by Francois Dischinger
Immagine della facciata di una casa industriale a un piano con rivestimento in metallo
Immagine della facciata di una casa industriale a un piano con rivestimento in metallo
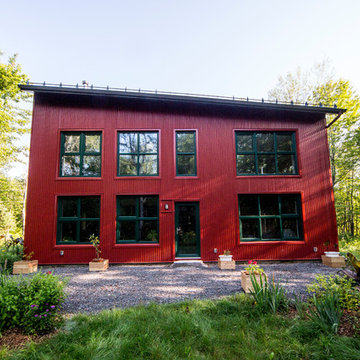
Leon Switzer, Photographer
Immagine della villa rossa industriale con rivestimento in metallo
Immagine della villa rossa industriale con rivestimento in metallo
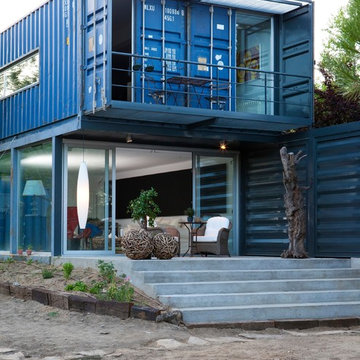
Ispirazione per la facciata di una casa piccola blu industriale a due piani con rivestimento in metallo e tetto piano

Photography by John Gibbons
This project is designed as a family retreat for a client that has been visiting the southern Colorado area for decades. The cabin consists of two bedrooms and two bathrooms – with guest quarters accessed from exterior deck.
Project by Studio H:T principal in charge Brad Tomecek (now with Tomecek Studio Architecture). The project is assembled with the structural and weather tight use of shipping containers. The cabin uses one 40’ container and six 20′ containers. The ends will be structurally reinforced and enclosed with additional site built walls and custom fitted high-performance glazing assemblies.
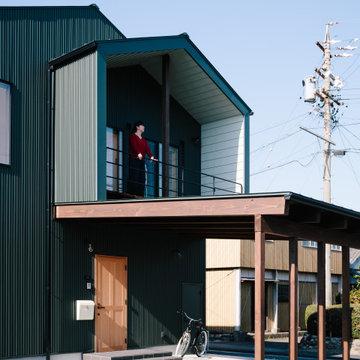
Foto della villa piccola verde industriale a due piani con rivestimento in metallo, tetto a capanna, copertura in metallo o lamiera e pannelli e listelle di legno
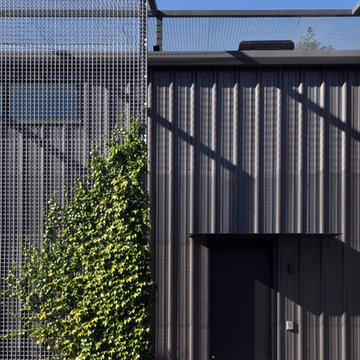
Idee per la facciata di una casa industriale con rivestimento in metallo
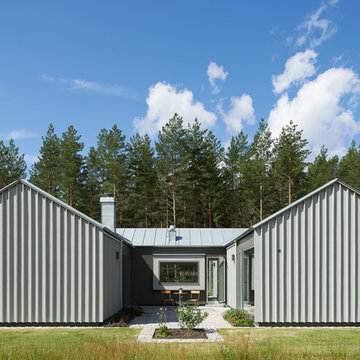
Åke E:son Lindman
Esempio della facciata di una casa ampia grigia industriale a due piani con rivestimento in metallo e tetto a capanna
Esempio della facciata di una casa ampia grigia industriale a due piani con rivestimento in metallo e tetto a capanna
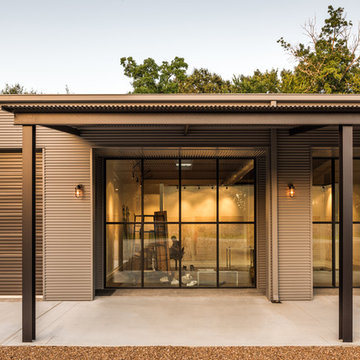
This project encompasses the renovation of two aging metal warehouses located on an acre just North of the 610 loop. The larger warehouse, previously an auto body shop, measures 6000 square feet and will contain a residence, art studio, and garage. A light well puncturing the middle of the main residence brightens the core of the deep building. The over-sized roof opening washes light down three masonry walls that define the light well and divide the public and private realms of the residence. The interior of the light well is conceived as a serene place of reflection while providing ample natural light into the Master Bedroom. Large windows infill the previous garage door openings and are shaded by a generous steel canopy as well as a new evergreen tree court to the west. Adjacent, a 1200 sf building is reconfigured for a guest or visiting artist residence and studio with a shared outdoor patio for entertaining. Photo by Peter Molick, Art by Karin Broker
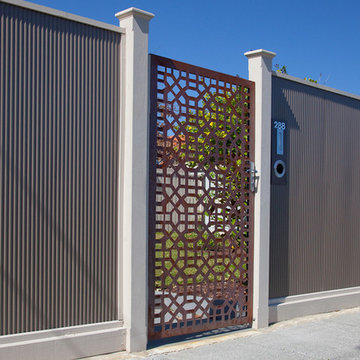
Front fence. Laser cut steel decorative screen, laser cut, framed, rusted by Entanglements metal art
Esempio della facciata di una casa grande grigia industriale con rivestimento in metallo
Esempio della facciata di una casa grande grigia industriale con rivestimento in metallo
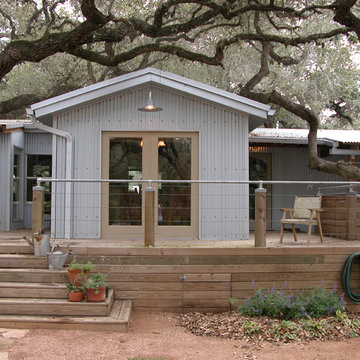
Rear of house showing dining room and new wood deck and stairs. The railing is stainless steel cable with galvanized pipe handrails.
PHOTO: Ignacio Salas-Humara
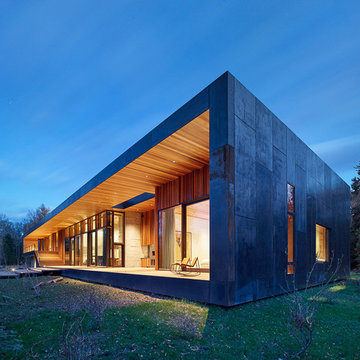
We were honored to work with CLB Architects on the Riverbend residence. The home is clad with our Blackened Hot Rolled steel panels giving the exterior an industrial look. Steel panels for the patio and terraced landscaping were provided by Brandner Design. The one-of-a-kind entry door blends industrial design with sophisticated elegance. Built from raw hot rolled steel, polished stainless steel and beautiful hand stitched burgundy leather this door turns this entry into art. Inside, shou sugi ban siding clads the mind-blowing powder room designed to look like a subway tunnel. Custom fireplace doors, cabinets, railings, a bunk bed ladder, and vanity by Brandner Design can also be found throughout the residence.
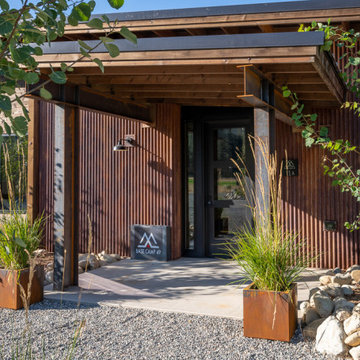
Entry Canopy
Idee per la facciata di una casa marrone industriale a un piano di medie dimensioni con rivestimento in metallo, copertura in metallo o lamiera e tetto marrone
Idee per la facciata di una casa marrone industriale a un piano di medie dimensioni con rivestimento in metallo, copertura in metallo o lamiera e tetto marrone
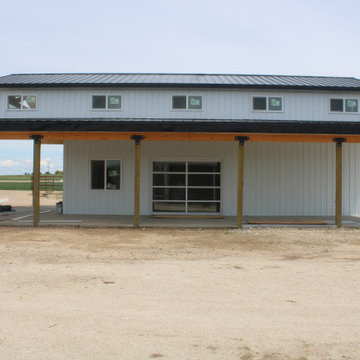
Ispirazione per la villa bianca industriale a due piani di medie dimensioni con rivestimento in metallo, tetto a capanna, copertura in metallo o lamiera, tetto nero e pannelli e listelle di legno
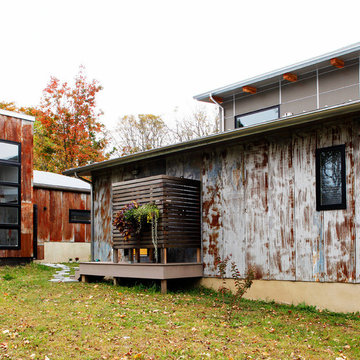
Modern Loft designed and built by Sullivan Building & Design Group.
Outdoor shower made from sustainable South American hardwood.
Photo credit: Kathleen Connally
Facciate di case industriali con rivestimento in metallo
4