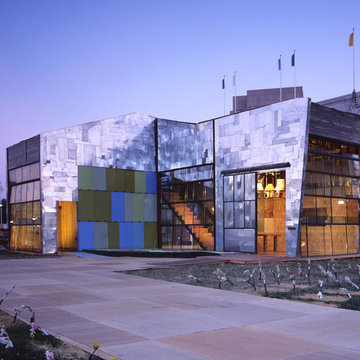Facciate di case industriali con rivestimento in metallo
Filtra anche per:
Budget
Ordina per:Popolari oggi
41 - 60 di 616 foto
1 di 3
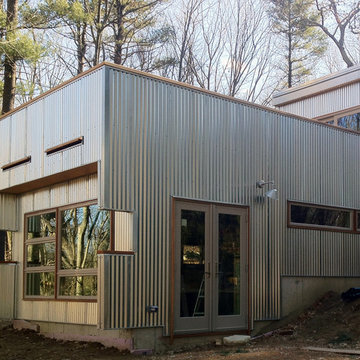
The original house is an octagon, and the clients requested an artist studio and a stair to replace the small spiral stair that was the only connection to the ground floor. The solution was building an extrusion off of one of the 8 sides of the octagon. The project is a deck above an artist's studio, with directed views to the woods beyond.
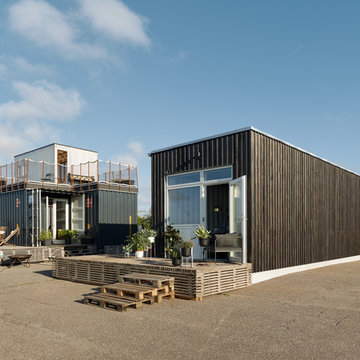
Mads Frederik
Foto della facciata di una casa industriale a un piano con rivestimento in metallo e tetto piano
Foto della facciata di una casa industriale a un piano con rivestimento in metallo e tetto piano

View towards Base Camp 49 Cabins.
Ispirazione per la facciata di una casa piccola marrone industriale a un piano con rivestimento in metallo, copertura in metallo o lamiera e tetto marrone
Ispirazione per la facciata di una casa piccola marrone industriale a un piano con rivestimento in metallo, copertura in metallo o lamiera e tetto marrone
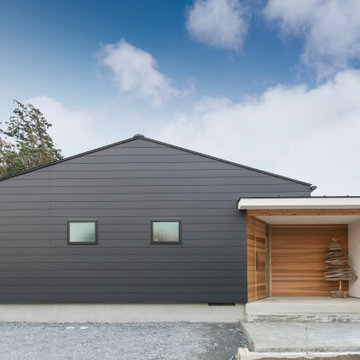
Idee per la villa piccola nera industriale a un piano con rivestimento in metallo, tetto a capanna e copertura in metallo o lamiera

Immagine della villa piccola grigia industriale a piani sfalsati con rivestimento in metallo, tetto piano, copertura in metallo o lamiera e tetto grigio
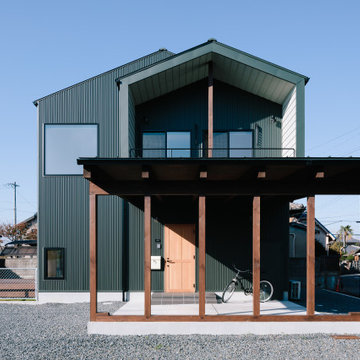
Ispirazione per la villa piccola verde industriale a due piani con rivestimento in metallo, tetto a capanna, copertura in metallo o lamiera e pannelli e listelle di legno

Idee per la micro casa piccola grigia industriale a un piano con rivestimento in metallo, tetto piano, copertura in metallo o lamiera e pannelli e listelle di legno

StudioBell
Immagine della facciata di una casa grigia industriale a un piano con rivestimento in metallo e tetto piano
Immagine della facciata di una casa grigia industriale a un piano con rivestimento in metallo e tetto piano
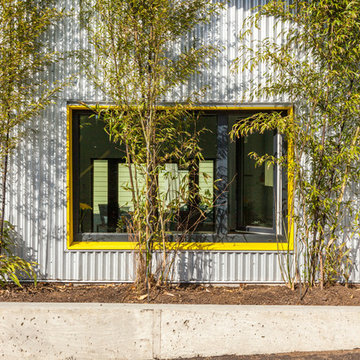
Idee per la facciata di una casa grigia industriale a due piani di medie dimensioni con rivestimento in metallo e copertura in metallo o lamiera
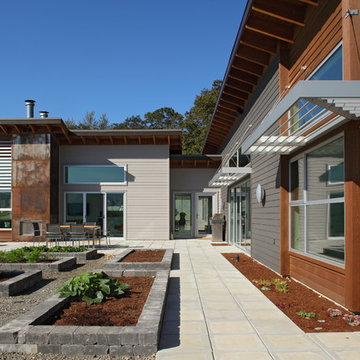
Immagine della facciata di una casa industriale con rivestimento in metallo

Samuel Carl Photography
Idee per la casa con tetto a falda unica grigio industriale a un piano con rivestimento in metallo
Idee per la casa con tetto a falda unica grigio industriale a un piano con rivestimento in metallo

Idee per la facciata di una casa piccola multicolore industriale a due piani con rivestimento in metallo, tetto a capanna e copertura in metallo o lamiera
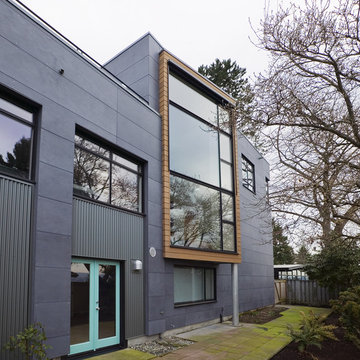
photo credit: Art Grice
Immagine della facciata di una casa industriale con rivestimento in metallo e abbinamento di colori
Immagine della facciata di una casa industriale con rivestimento in metallo e abbinamento di colori
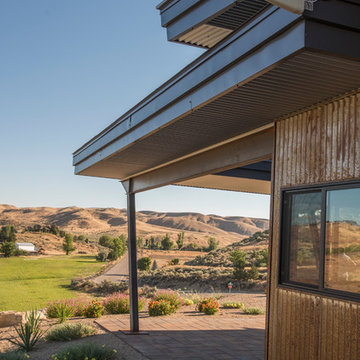
This contemporary modern home is set in the north foothills of Eagle, Idaho. Views of horses and vineyards sweep across the valley from the open living plan and spacious outdoor living areas. Mono pitch & butterfly metal roofs give this home a contemporary feel while setting it unobtrusively into the hillside. Surrounded by natural and fire-wise landscaping, the untreated metal siding, beams, and roof supports will weather into the natural hues of the desert sage and grasses.
Photo Credit: Joshua Roper Photography.
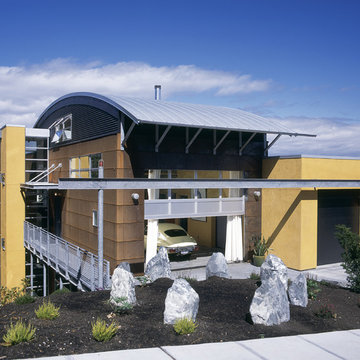
exterior: Cor Ten steel, natural stucco, and metal siding
Immagine della facciata di una casa industriale con rivestimento in metallo
Immagine della facciata di una casa industriale con rivestimento in metallo

Immagine della facciata di una casa industriale a un piano di medie dimensioni con rivestimento in metallo

The cottage is snug against tandem parking and the cedar grove to the west, leaving a generous yard. Careful consideration of window openings between the two houses maintains privacy for each. Weathering steel panels will patina to rich oranges and browns.
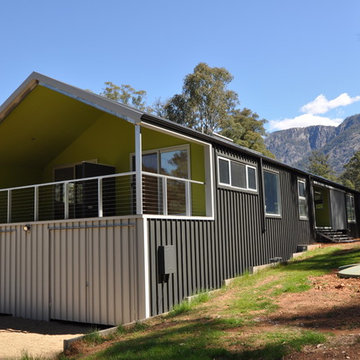
L Eyck & M Hendry
Foto della villa grigia industriale a un piano di medie dimensioni con rivestimento in metallo, tetto a mansarda e copertura in metallo o lamiera
Foto della villa grigia industriale a un piano di medie dimensioni con rivestimento in metallo, tetto a mansarda e copertura in metallo o lamiera
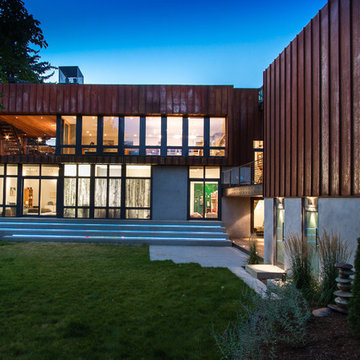
Photos by Steven Begleiter
Ispirazione per la facciata di una casa industriale con rivestimento in metallo e tetto piano
Ispirazione per la facciata di una casa industriale con rivestimento in metallo e tetto piano
Facciate di case industriali con rivestimento in metallo
3
