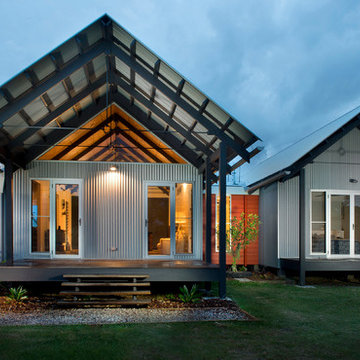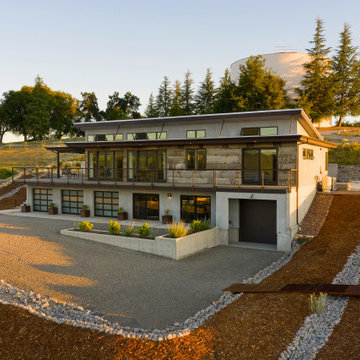Facciate di case industriali con rivestimento in metallo
Filtra anche per:
Budget
Ordina per:Popolari oggi
81 - 100 di 616 foto
1 di 3
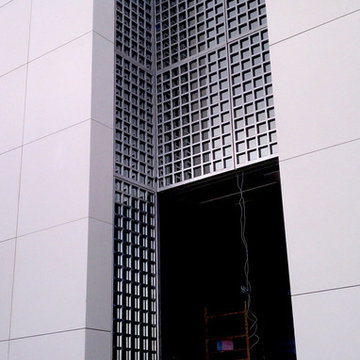
Handcrafted from stainless steel, this reoccurring gridded pattern encompasses the entire grounds of this Los Angeles County home. These uniquely crafted elements, including stairwells, gates, and fencing, are meticulously built with supreme care and attention to detail. Their large and industrious patterning, accompanied with elements of glass, are rigid upon first impression, yet inviting in their regality.
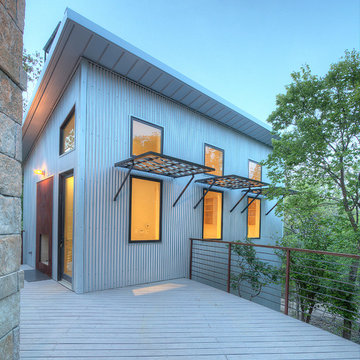
Every tree that could be saved was.
Esempio della casa con tetto a falda unica industriale con rivestimento in metallo
Esempio della casa con tetto a falda unica industriale con rivestimento in metallo
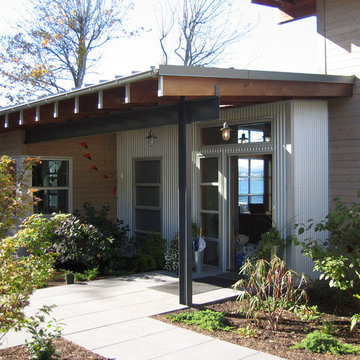
Ispirazione per la facciata di una casa industriale con rivestimento in metallo
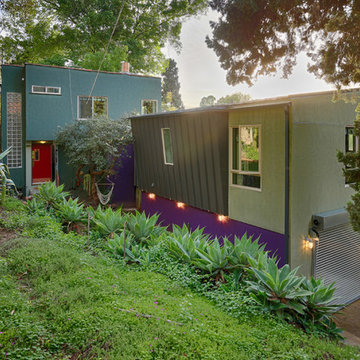
Full Home Renovation and Addition. Industrial Artist Style.
We removed most of the walls in the existing house and create a bridge to the addition over the detached garage. We created an very open floor plan which is industrial and cozy. Both bathrooms and the first floor have cement floors with a specialty stain, and a radiant heat system. We installed a custom kitchen, custom barn doors, custom furniture, all new windows and exterior doors. We loved the rawness of the beams and added corrugated tin in a few areas to the ceiling. We applied American Clay to many walls, and installed metal stairs. This was a fun project and we had a blast!
Tom Queally Photography
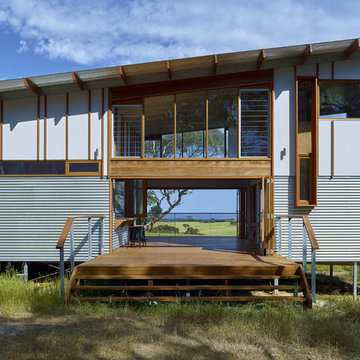
Phil Handforth
Idee per la casa con tetto a falda unica industriale a due piani con rivestimento in metallo
Idee per la casa con tetto a falda unica industriale a due piani con rivestimento in metallo
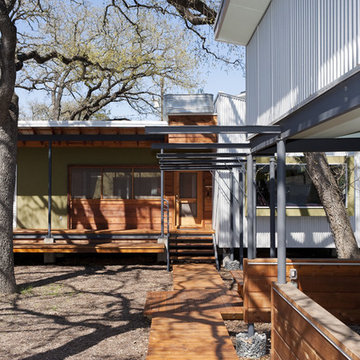
Photography by Whit Preston
Esempio della facciata di una casa industriale con rivestimento in metallo
Esempio della facciata di una casa industriale con rivestimento in metallo
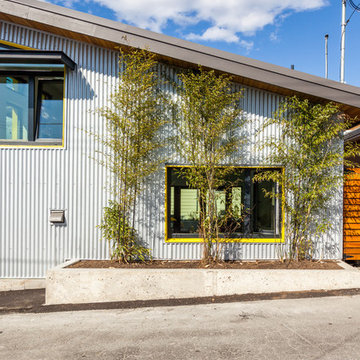
Ispirazione per la facciata di una casa grigia industriale a due piani di medie dimensioni con rivestimento in metallo e copertura in metallo o lamiera
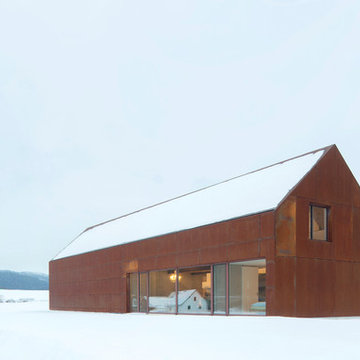
Herbert stolz, regensburg
Foto della villa marrone industriale a due piani di medie dimensioni con rivestimento in metallo e tetto a capanna
Foto della villa marrone industriale a due piani di medie dimensioni con rivestimento in metallo e tetto a capanna
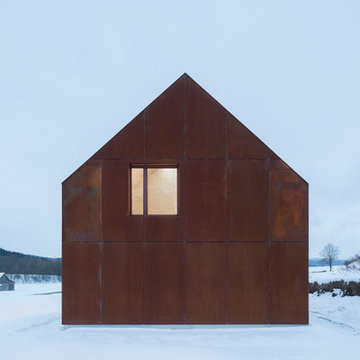
Herbert stolz, regensburg
Ispirazione per la villa grande marrone industriale a due piani con rivestimento in metallo, tetto a capanna e copertura in metallo o lamiera
Ispirazione per la villa grande marrone industriale a due piani con rivestimento in metallo, tetto a capanna e copertura in metallo o lamiera
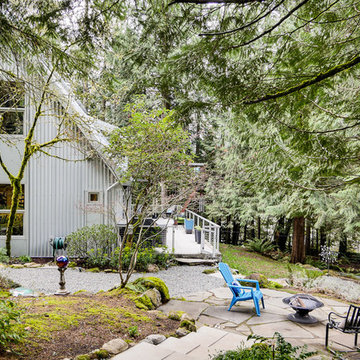
A dramatic chalet made of steel and glass. Designed by Sandler-Kilburn Architects, it is awe inspiring in its exquisitely modern reincarnation. Custom walnut cabinets frame the kitchen, a Tulikivi soapstone fireplace separates the space, a stainless steel Japanese soaking tub anchors the master suite. For the car aficionado or artist, the steel and glass garage is a delight and has a separate meter for gas and water. Set on just over an acre of natural wooded beauty adjacent to Mirrormont.
Fred Uekert-FJU Photo
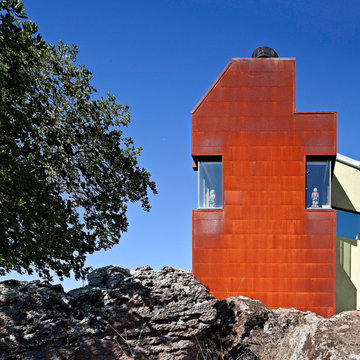
Copyrights: WA design
Ispirazione per la facciata di una casa industriale a tre piani con rivestimento in metallo
Ispirazione per la facciata di una casa industriale a tre piani con rivestimento in metallo
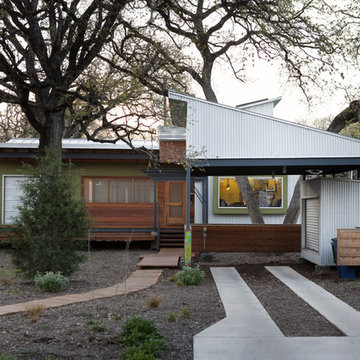
Photography by Whit Preston
Foto della facciata di una casa industriale con rivestimento in metallo
Foto della facciata di una casa industriale con rivestimento in metallo
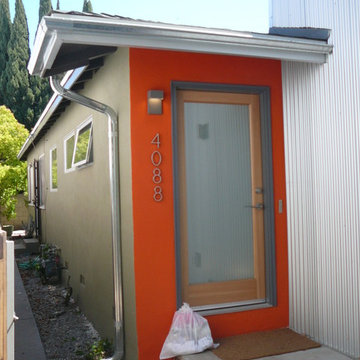
Bill Gregory
Ispirazione per la facciata di una casa piccola grigia industriale a un piano con rivestimento in metallo e tetto a capanna
Ispirazione per la facciata di una casa piccola grigia industriale a un piano con rivestimento in metallo e tetto a capanna
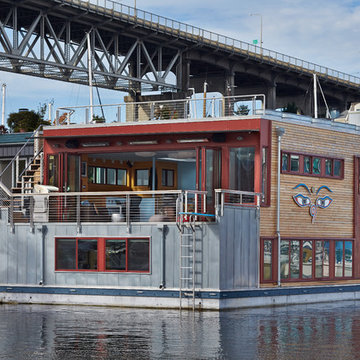
Benjamin Benschneider
Idee per la facciata di una casa industriale con rivestimento in metallo e tetto piano
Idee per la facciata di una casa industriale con rivestimento in metallo e tetto piano
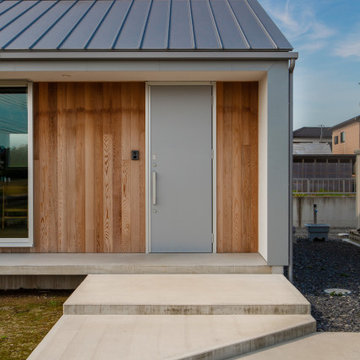
Idee per la villa piccola grigia industriale a un piano con rivestimento in metallo, tetto a capanna, copertura in metallo o lamiera, tetto grigio e pannelli e listelle di legno
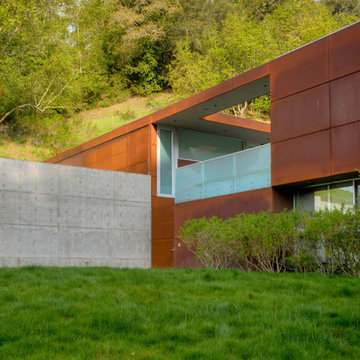
This is a restorative native California garden features plants such as Leymus, Festuca, Muhlenbergia, Baccharis, Juncus, sedges, coyote mint and meadow grasses. Repair of the creek bank, boulder bridge, concrete and soil deer paths, side sloped bocce ball court, and a vegetable garden are all components.
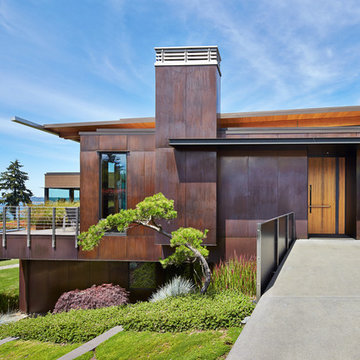
Esempio della casa con tetto a falda unica marrone industriale a due piani di medie dimensioni con rivestimento in metallo
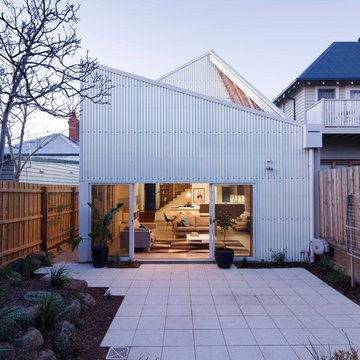
Ben Hoskings
Idee per la facciata di una casa industriale a due piani con rivestimento in metallo e copertura in metallo o lamiera
Idee per la facciata di una casa industriale a due piani con rivestimento in metallo e copertura in metallo o lamiera
Facciate di case industriali con rivestimento in metallo
5
