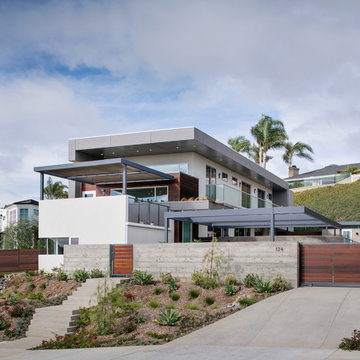Facciate di case grandi
Filtra anche per:
Budget
Ordina per:Popolari oggi
81 - 100 di 24.943 foto
1 di 3
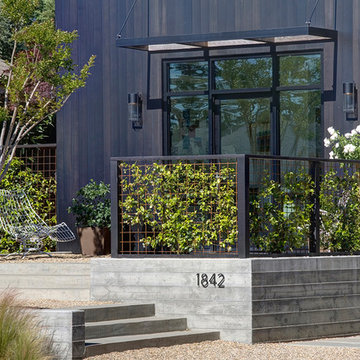
Ispirazione per la facciata di una casa grande nera country a due piani con rivestimenti misti
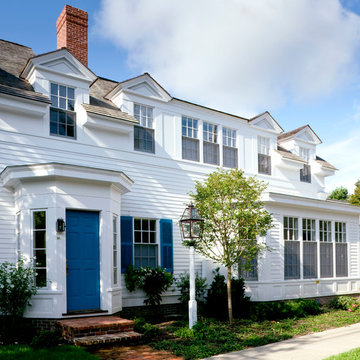
Bay windows and dormers add architectural interest to this Patrick Ahearn designed home. Greg Premru Photography
Esempio della facciata di una casa grande bianca classica a due piani
Esempio della facciata di una casa grande bianca classica a due piani
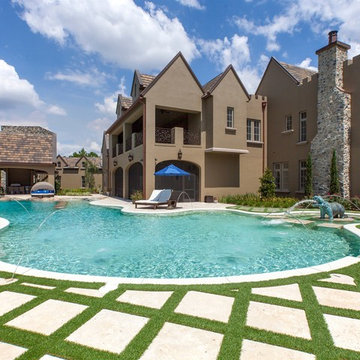
Esempio della facciata di una casa grande classica a un piano con rivestimento in pietra
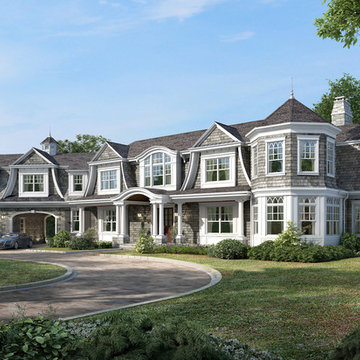
This hilltop custom craftsman-single style home was created for a private family by Jordan Rosenberg Architects & Associates. Articulated detailwork can be seen in the recessed box-panels, subtle roof flares, window grill design, and carefully selected exterior finishes and colors. The overall composition is reminiscent of a Hampton style home with a strong sense of symmetry at the central core of the house while allowing the architecture to meander into its own unique style with the octogonal piano room at the right, and the drive-through port-cochere at the left to conceal the three car garage out of view from the front.
Idee per la facciata di una casa grande blu classica a un piano con rivestimento in stucco e tetto a padiglione
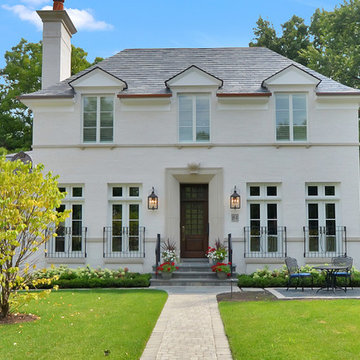
Ispirazione per la facciata di una casa grande bianca classica a due piani con rivestimento in mattoni e tetto a padiglione
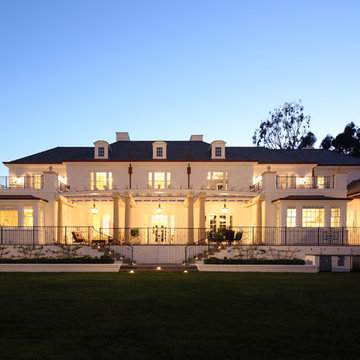
Erhard Pfeiffer
Idee per la facciata di una casa grande bianca classica a tre piani con rivestimento in mattoni e falda a timpano
Idee per la facciata di una casa grande bianca classica a tre piani con rivestimento in mattoni e falda a timpano

Cella Architecture - Erich Karp, AIA
Laurelhurst
Portland, OR
This new Tudor Revival styled home, situated in Portland’s Laurelhurst area, was designed to blend with one of the city’s distinctive old neighborhoods. While there are a variety of existing house styles along the nearby streets, the Tudor Revival style with its characteristic steeply pitched roof lines, arched doorways, and heavy chimneys occurs throughout the neighborhood and was the ideal style choice for the new home. The house was conceived with a steeply pitched asymmetric gable facing the street with the longer rake sweeping down in a gentle arc to stop near the entry. The front door is sheltered by a gracefully arched canopy supported by twin wooden corbels. Additional details such as the stuccoed walls with their decorative banding that wraps the house or the flare of the stucco hood over the second floor windows or the use of unique materials such as the Old Carolina brick window sills and entry porch paving add to the character of the house. But while the form and details for the home are drawn from styles of the last century, the home is certainly of this era with noticeably cleaner lines, details, and configuration than would occur in older variants of the style.
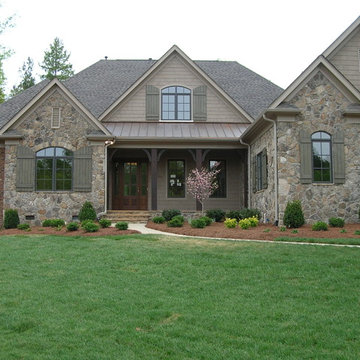
Foto della facciata di una casa grande beige classica a tre piani con rivestimento in pietra
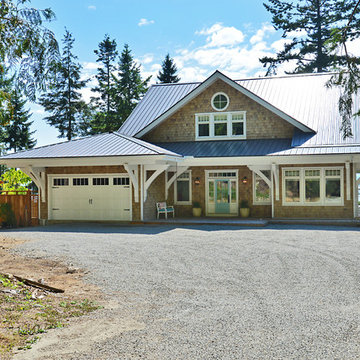
Design by Walter Powell Architect, Sunshine Coast Home Design, Photo by Linda Sabiston, First Impression Photography
Immagine della facciata di una casa grande marrone stile marinaro a due piani con rivestimento in legno e tetto a capanna
Immagine della facciata di una casa grande marrone stile marinaro a due piani con rivestimento in legno e tetto a capanna
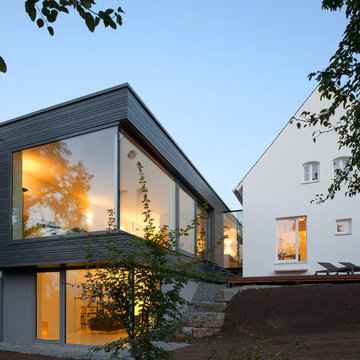
Fotograf: Herbert Stolz
Esempio della facciata di una casa grande contemporanea a due piani con tetto piano
Esempio della facciata di una casa grande contemporanea a due piani con tetto piano
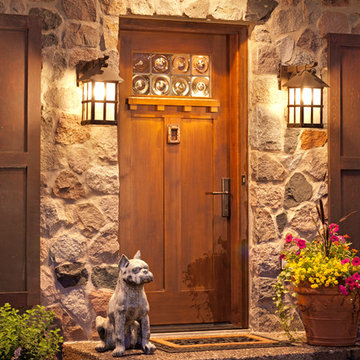
Interior Design: Bruce Kading |
Photography: Landmark Photography
Ispirazione per la facciata di una casa grande country a due piani con rivestimento in pietra
Ispirazione per la facciata di una casa grande country a due piani con rivestimento in pietra
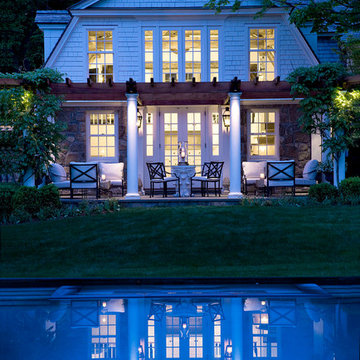
Durston Saylor
Foto della facciata di una casa grande bianca classica a tre piani con tetto a mansarda
Foto della facciata di una casa grande bianca classica a tre piani con tetto a mansarda

http://www.dlauphoto.com/david/
David Lau
Ispirazione per la facciata di una casa grande verde vittoriana a tre piani con rivestimento in legno e tetto a capanna
Ispirazione per la facciata di una casa grande verde vittoriana a tre piani con rivestimento in legno e tetto a capanna
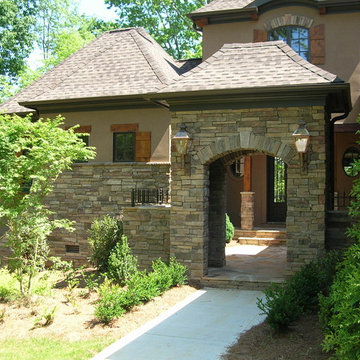
This classic combination of stone, stucco and cedar makes for a dramatic look of craftsman style.
I love the ledge stone look on this application, the paint colors match up perfectly with the color of stone.
Just a tip, it's always a good idea to wait until the stone is applied until you finalize your color selections for stucco, stain and paint, for the best possible outcome. You just never know how the light will accentuate the stone. this will provide you with more control over the final product.
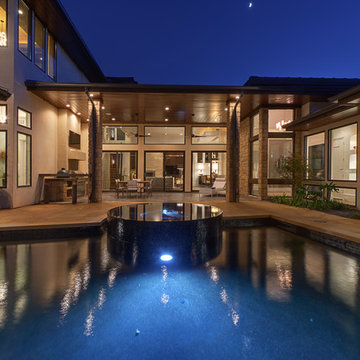
This Neo-prairie style home with its wide overhangs and well shaded bands of glass combines the openness of an island getaway with a “C – shaped” floor plan that gives the owners much needed privacy on a 78’ wide hillside lot. Photos by James Bruce and Merrick Ales.
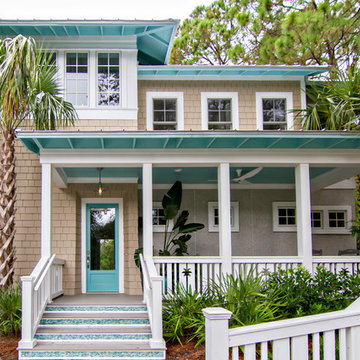
HGTV Smart Home 2013 by Glenn Layton Homes, Jacksonville Beach, Florida.
Foto della villa grande beige stile marinaro a due piani con rivestimento in vinile e tetto a padiglione
Foto della villa grande beige stile marinaro a due piani con rivestimento in vinile e tetto a padiglione

Ispirazione per la facciata di una casa grande marrone rustica a tre piani con rivestimento in legno
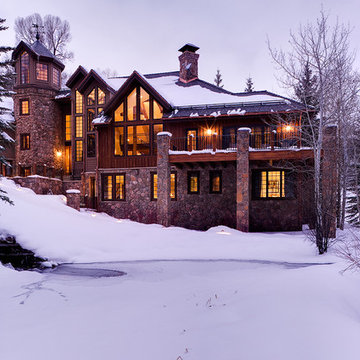
Ispirazione per la villa grande grigia contemporanea a tre piani con rivestimento in pietra, tetto a padiglione e copertura a scandole
Facciate di case grandi
5
