Facciate di case grandi
Filtra anche per:
Budget
Ordina per:Popolari oggi
41 - 60 di 24.943 foto
1 di 3

For this home, we really wanted to create an atmosphere of cozy. A "lived in" farmhouse. We kept the colors light throughout the home, and added contrast with black interior windows, and just a touch of colors on the wall. To help create that cozy and comfortable vibe, we added in brass accents throughout the home. You will find brass lighting and hardware throughout the home. We also decided to white wash the large two story fireplace that resides in the great room. The white wash really helped us to get that "vintage" look, along with the over grout we had applied to it. We kept most of the metals warm, using a lot of brass and polished nickel. One of our favorite features is the vintage style shiplap we added to most of the ceiling on the main floor...and of course no vintage inspired home would be complete without true vintage rustic beams, which we placed in the great room, fireplace mantel and the master bedroom.
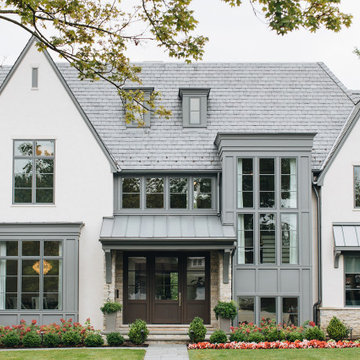
Immagine della facciata di una casa grande bianca a due piani con rivestimento in stucco

Working with an award winning home design firm, this home was conceptualized and planned out with the utmost in attention to detail. Unique architectural elements abound, with the most prominent being the curved window set with extended roof overhang that looks a bit like a watch tower. Painting that feature a dark color, ensured that it remained noticeable without overtaking the front facade.
Extensive cedar was used to add a bit of rustic charm to the home, and warm up the exterior. All cedar is stained in Benjamin Moore Hidden Valley. If you look at each side of the highest gable, you will see two cedar beams flaring out. This was such a small detail, but well worth the cost for a crane and many men to lift and secure them in place at 30 feet in height.
Many have asked the guys at Pike what the style of this home is, and neither them nor the architects have a set answer. Pike Properties feels it blends many architectural styles into one unique home. If we had to call it something though, it would be Modern English Country.
Main Body Paint- Benjamin Moore Olympic Mountains
Dark Accent Paint- Benjamin Moore Kendall Charcoal
Gas Lantern- St. James lighting Montrose Large ( https://www.stjameslighting.com/project/montrose/)
Shingles- CertainTeed Landmark Pewter ( https://www.certainteed.com/residential-roofing/products/landmark/)

Danish modern design showcases spectacular views of the Park City area in this recent project. The interior designer/homeowner and her family worked closely with Park City Design + Build to create what she describes as a “study in transparent, indoor/outdoor mountain living.” Large LiftSlides, a pivot door, glass walls and other units, all in Zola’s Thermo Alu75™ line, frame views and give easy access to the outdoors, while complementing the sleek but warm palette and design.
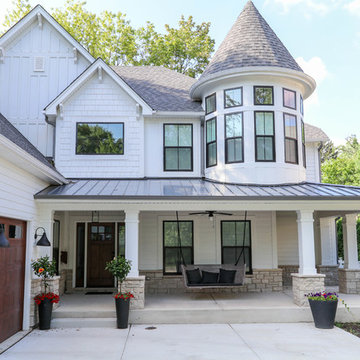
Foto della villa grande bianca country a due piani con rivestimento con lastre in cemento e copertura a scandole
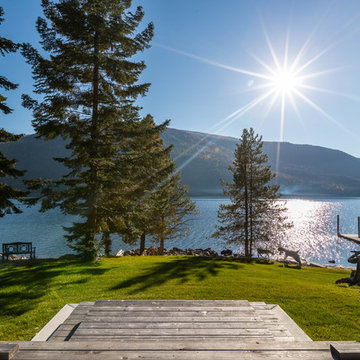
Tamarack Media Co.
Foto della facciata di una casa grande marrone moderna a un piano con rivestimenti misti e copertura in metallo o lamiera
Foto della facciata di una casa grande marrone moderna a un piano con rivestimenti misti e copertura in metallo o lamiera
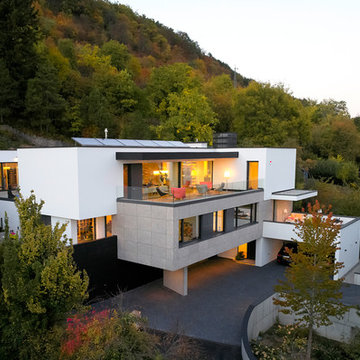
Nicola Lazi, Lazi + Lazi Fotografie und Bildbearbeitung Stuttgart
Foto della villa grande contemporanea
Foto della villa grande contemporanea

Esempio della villa grande marrone contemporanea a piani sfalsati con rivestimento in legno e tetto piano
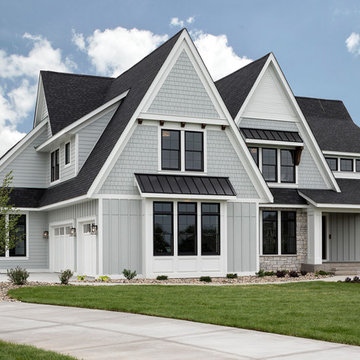
Photo by Space Crafting
Immagine della villa grande grigia classica a due piani con rivestimento con lastre in cemento, tetto a capanna e copertura mista
Immagine della villa grande grigia classica a due piani con rivestimento con lastre in cemento, tetto a capanna e copertura mista
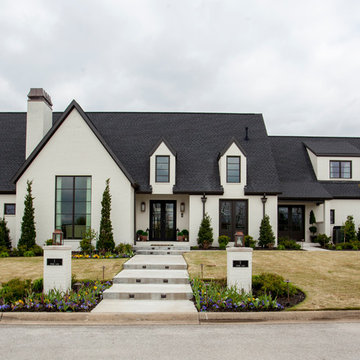
Immagine della villa grande bianca classica a due piani con tetto a capanna e copertura a scandole

Photography - LongViews Studios
Foto della villa grande marrone rustica a due piani con rivestimento in legno, tetto a mansarda e copertura mista
Foto della villa grande marrone rustica a due piani con rivestimento in legno, tetto a mansarda e copertura mista
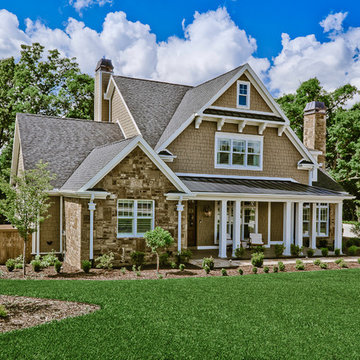
Kathy Hader
Immagine della villa grande american style a tre piani con rivestimento in legno
Immagine della villa grande american style a tre piani con rivestimento in legno
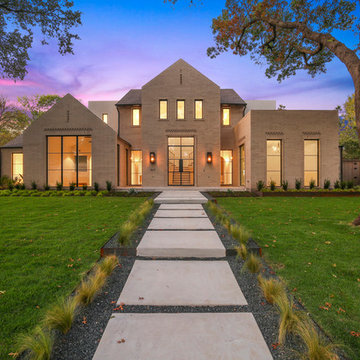
Esempio della villa grande beige moderna a due piani con rivestimento in mattoni, tetto a capanna e copertura a scandole
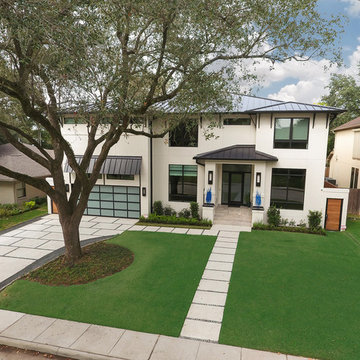
5 bedroom contemporary style custom home
Ispirazione per la villa grande beige contemporanea a due piani con rivestimento in stucco, tetto a capanna e copertura in metallo o lamiera
Ispirazione per la villa grande beige contemporanea a due piani con rivestimento in stucco, tetto a capanna e copertura in metallo o lamiera

Ispirazione per la villa grande bianca classica a due piani con rivestimenti misti, tetto a capanna e copertura a scandole

Martis Camp Realty
Immagine della villa grande nera contemporanea a tre piani con rivestimenti misti e tetto piano
Immagine della villa grande nera contemporanea a tre piani con rivestimenti misti e tetto piano
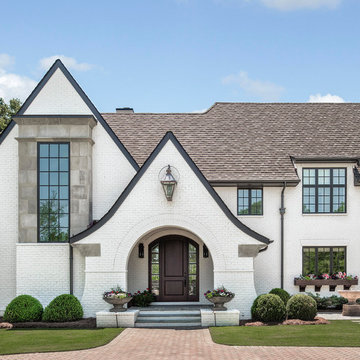
Photo courtesy of Joe Purvis Photos
Foto della villa grande bianca country a tre piani con rivestimento in mattoni e copertura a scandole
Foto della villa grande bianca country a tre piani con rivestimento in mattoni e copertura a scandole
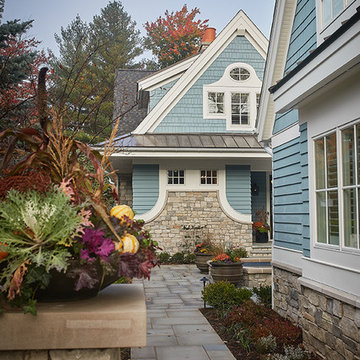
Builder: J. Peterson Homes
Interior Design: Vision Interiors by Visbeen
Photographer: Ashley Avila Photography
The best of the past and present meet in this distinguished design. Custom craftsmanship and distinctive detailing give this lakefront residence its vintage flavor while an open and light-filled floor plan clearly mark it as contemporary. With its interesting shingled roof lines, abundant windows with decorative brackets and welcoming porch, the exterior takes in surrounding views while the interior meets and exceeds contemporary expectations of ease and comfort. The main level features almost 3,000 square feet of open living, from the charming entry with multiple window seats and built-in benches to the central 15 by 22-foot kitchen, 22 by 18-foot living room with fireplace and adjacent dining and a relaxing, almost 300-square-foot screened-in porch. Nearby is a private sitting room and a 14 by 15-foot master bedroom with built-ins and a spa-style double-sink bath with a beautiful barrel-vaulted ceiling. The main level also includes a work room and first floor laundry, while the 2,165-square-foot second level includes three bedroom suites, a loft and a separate 966-square-foot guest quarters with private living area, kitchen and bedroom. Rounding out the offerings is the 1,960-square-foot lower level, where you can rest and recuperate in the sauna after a workout in your nearby exercise room. Also featured is a 21 by 18-family room, a 14 by 17-square-foot home theater, and an 11 by 12-foot guest bedroom suite.
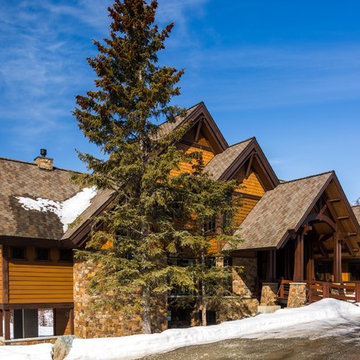
Ispirazione per la villa grande marrone american style a due piani con rivestimento in legno, tetto a capanna e copertura a scandole

Builder: Artisan Custom Homes
Photography by: Jim Schmid Photography
Interior Design by: Homestyles Interior Design
Idee per la villa grande grigia stile marinaro a tre piani con rivestimento con lastre in cemento, tetto a capanna e copertura mista
Idee per la villa grande grigia stile marinaro a tre piani con rivestimento con lastre in cemento, tetto a capanna e copertura mista
Facciate di case grandi
3