Facciate di case grandi
Filtra anche per:
Budget
Ordina per:Popolari oggi
121 - 140 di 24.943 foto
1 di 3
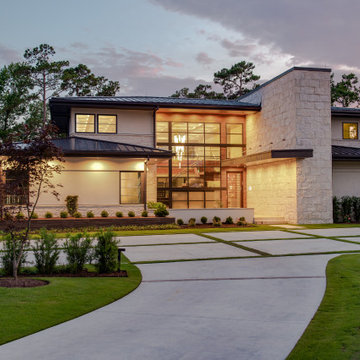
The home’s design grew organically by the crossing of water, influenced by a nearby bridge linking the tree-lined property to the surrounding golf course. The design was also inspired by the Mid-Century architecture of Florida’s Golden Beach and the revival of the idioms associated with that movement. Exploring the intersection of architecture and place and context and creativity, the project’s sensitivity to the surrounding environment is expressed with a proliferate use of natural elements — like stacked white stone facades and support columns — further smudging the edges between exterior and interior.
Water surrounds the home; a koi pond and trickling fountains create a soothing entry. Inside, expansive plate glass walls and windows welcome the outdoors. Full-length windows double as folding partition doors and when peeled back, open the living room to the lanai, and pool deck while simultaneously providing a bridge between indoor and outdoor living. An open stair floats to a second floor catwalk that links north and south bedroom wings, and both contribute to the soaring volume of the interior spaces.

Foto della villa grande grigia contemporanea a piani sfalsati con rivestimento in mattoni, tetto piano e copertura verde

Immagine della facciata di una casa grande marrone moderna a due piani con rivestimento in legno e copertura in metallo o lamiera
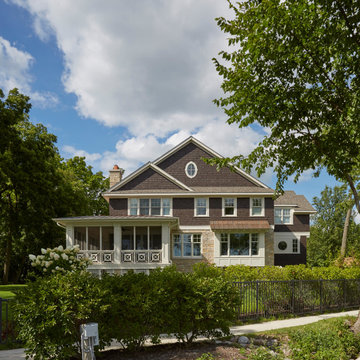
Lake side elevation
Ispirazione per la villa grande marrone american style a due piani con rivestimento in legno, falda a timpano e copertura a scandole
Ispirazione per la villa grande marrone american style a due piani con rivestimento in legno, falda a timpano e copertura a scandole
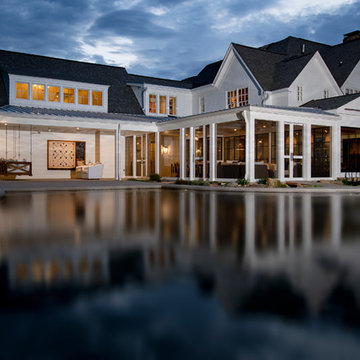
Immagine della villa grande bianca country a due piani con rivestimento con lastre in cemento e copertura a scandole
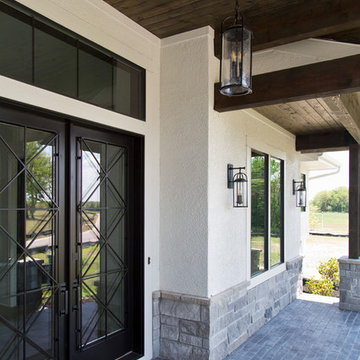
Foto della villa grande bianca contemporanea a due piani con rivestimenti misti e copertura a scandole
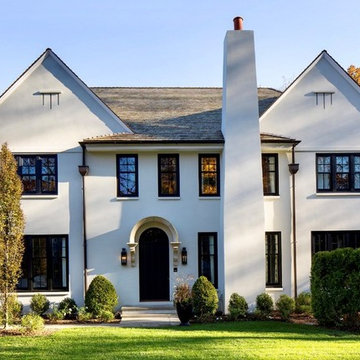
On the main street heading into Maplewood Village sat a home that was completely out of scale and did not exhibit the grandeur of the other homes surrounding it. When the home became available, our client seized the opportunity to create a home that is more in scale and character with the neighborhood. By creating a home with period details and traditional materials, this new home dovetails seamlessly into the the rhythm of the street while providing all the modern conveniences today's busy life demands.
Clawson Architects was pleased to work in collaboration with the owners to create a new home design that takes into account the context, period and scale of the adjacent homes without being a "replica". It recalls details from the English Arts and Crafts style. The stucco finish on the exterior is consistent with the stucco finish on one of the adjacent homes as well as others on the block.
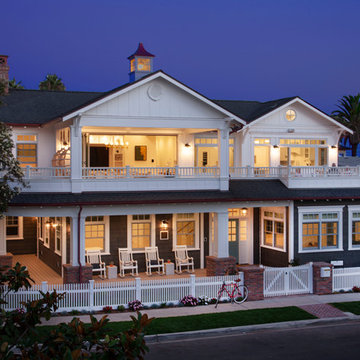
An evening view of the expansive second story deck with bi-fold doors and "killer" ocean views.
Ed Gohlich
Foto della villa grande grigia stile marinaro a due piani con rivestimento con lastre in cemento, tetto a capanna e copertura a scandole
Foto della villa grande grigia stile marinaro a due piani con rivestimento con lastre in cemento, tetto a capanna e copertura a scandole
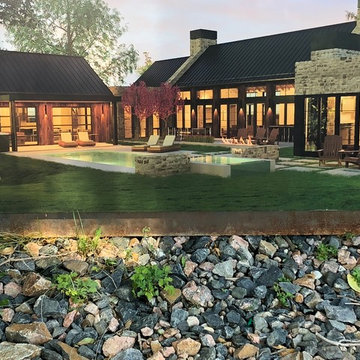
Beautiful Farm House Modern
Idee per la villa grande beige moderna a tre piani con rivestimento in legno, tetto a padiglione e copertura in metallo o lamiera
Idee per la villa grande beige moderna a tre piani con rivestimento in legno, tetto a padiglione e copertura in metallo o lamiera
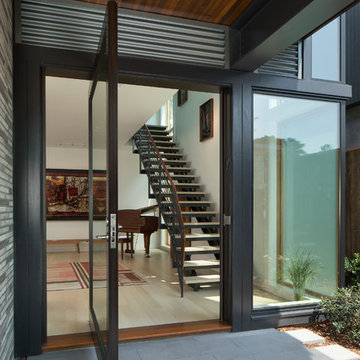
Tom Bonner
Ispirazione per la facciata di una casa grande contemporanea a due piani con rivestimento in metallo e copertura in metallo o lamiera
Ispirazione per la facciata di una casa grande contemporanea a due piani con rivestimento in metallo e copertura in metallo o lamiera
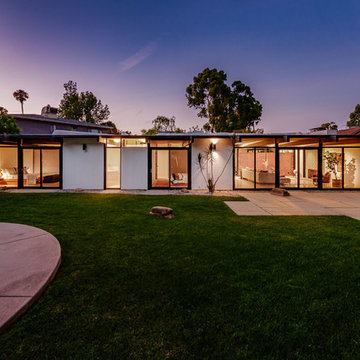
Foto della villa grande bianca moderna a un piano con rivestimento in legno e tetto piano
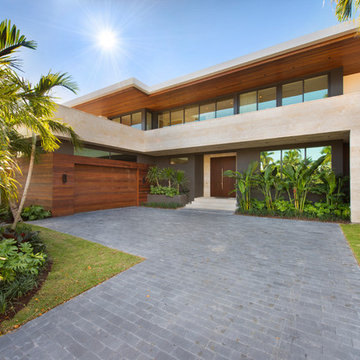
Wood and coral stone was used to keep this modern designed home warm and inviting.
Foto della villa grande marrone moderna a due piani con rivestimento in pietra e tetto piano
Foto della villa grande marrone moderna a due piani con rivestimento in pietra e tetto piano

mid century house style design by OSCAR E FLORES DESIGN STUDIO north of boerne texas
Idee per la facciata di una casa grande bianca moderna a un piano con rivestimento in metallo e copertura in metallo o lamiera
Idee per la facciata di una casa grande bianca moderna a un piano con rivestimento in metallo e copertura in metallo o lamiera
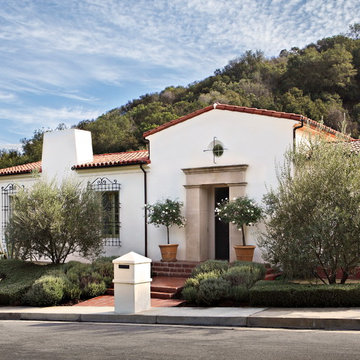
Placed on a large site with the Santa Monica Mountains Conservancy at the rear boundary, this one story residence presents a modest, composed public façade to the street while opening to the rear yard with two wings surrounding a large loggia or “outdoor living room.” With its thick walls, overhangs, and ample cross ventilation, the project demonstrates the simple idea that a building should respond carefully to its environment.
Laura Hull Photography
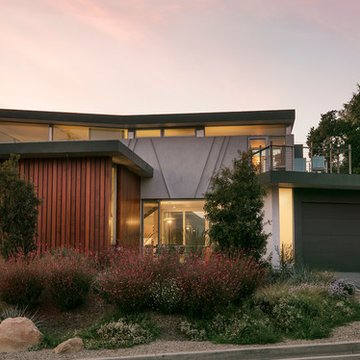
Jim Bartsch Photography
Foto della villa grande contemporanea a due piani con rivestimento in legno e tetto piano
Foto della villa grande contemporanea a due piani con rivestimento in legno e tetto piano
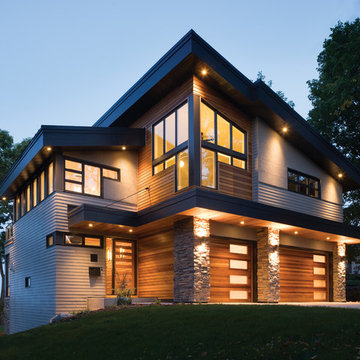
Foto della villa grande beige moderna a due piani con rivestimenti misti, tetto a padiglione e copertura in metallo o lamiera

Esempio della villa grande bianca contemporanea a un piano con rivestimento in cemento e tetto piano
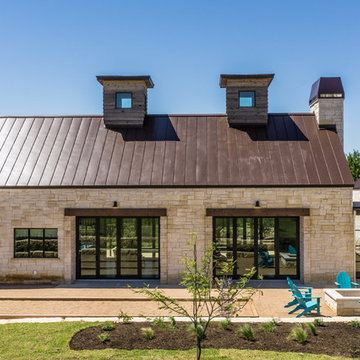
The Vineyard Farmhouse in the Peninsula at Rough Hollow. This 2017 Greater Austin Parade Home was designed and built by Jenkins Custom Homes. Cedar Siding and the Pine for the soffits and ceilings was provided by TimberTown.
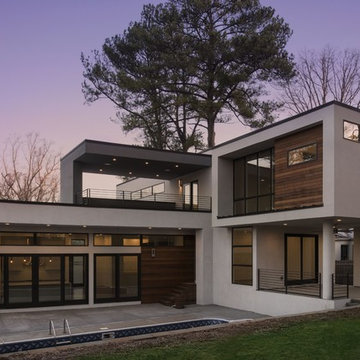
Galina Coada, Architectural Photographer
Immagine della facciata di una casa grande grigia moderna a due piani con rivestimento in pietra e tetto piano
Immagine della facciata di una casa grande grigia moderna a due piani con rivestimento in pietra e tetto piano
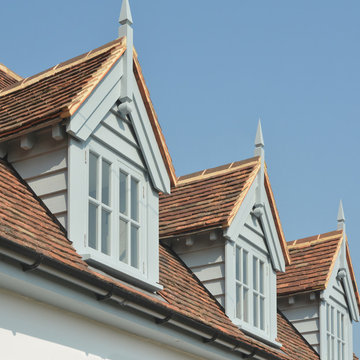
New Dormer
Mike Waterman & Chris Kemp
Immagine della facciata di una casa grande bianca country a due piani con rivestimento in stucco e tetto a capanna
Immagine della facciata di una casa grande bianca country a due piani con rivestimento in stucco e tetto a capanna
Facciate di case grandi
7