Facciata
Filtra anche per:
Budget
Ordina per:Popolari oggi
61 - 80 di 24.943 foto
1 di 3
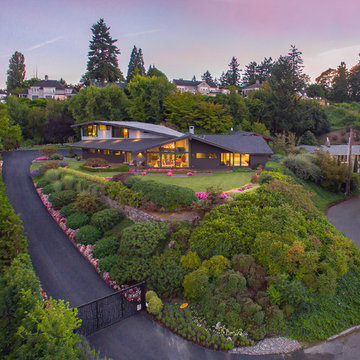
Aerial view of the front of the house and property entrace.
Chad Beecroft
Idee per la facciata di una casa grande nera moderna a due piani con rivestimento in legno e tetto a capanna
Idee per la facciata di una casa grande nera moderna a due piani con rivestimento in legno e tetto a capanna
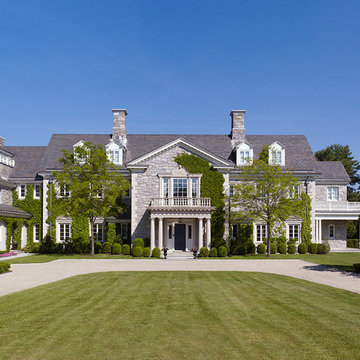
Immagine della villa grande grigia classica a tre piani con rivestimento in pietra, tetto a capanna e copertura a scandole
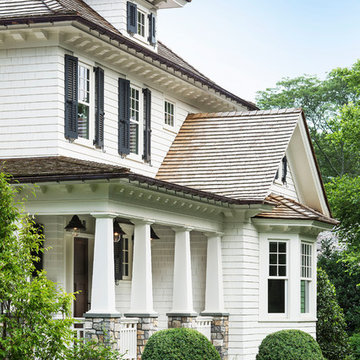
Jon Wallen
Idee per la facciata di una casa grande bianca american style a due piani con rivestimento in vinile, tetto a padiglione e abbinamento di colori
Idee per la facciata di una casa grande bianca american style a due piani con rivestimento in vinile, tetto a padiglione e abbinamento di colori
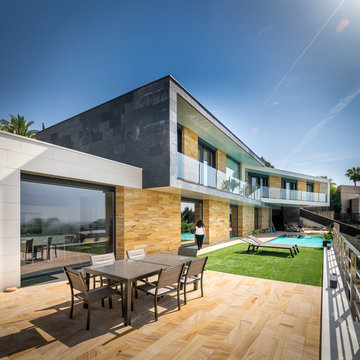
David Jiménez
Ispirazione per la facciata di una casa grande contemporanea a due piani con rivestimento in pietra e tetto piano
Ispirazione per la facciata di una casa grande contemporanea a due piani con rivestimento in pietra e tetto piano
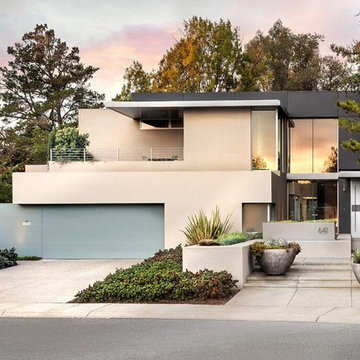
Esempio della facciata di una casa grande multicolore moderna a due piani con rivestimento in stucco e tetto piano
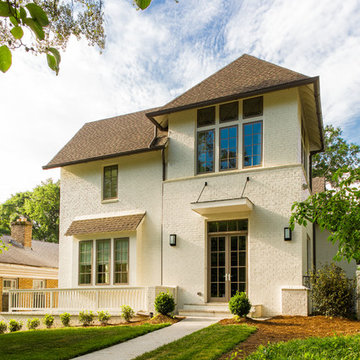
Infill speculative home in the Midtown neighborhood in Atlanta GA
Esempio della facciata di una casa grande bianca classica a tre piani con rivestimento in mattoni e tetto a padiglione
Esempio della facciata di una casa grande bianca classica a tre piani con rivestimento in mattoni e tetto a padiglione
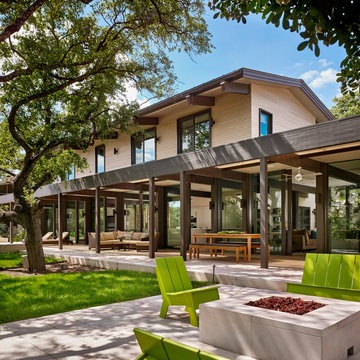
Casey Dunn Photography
Esempio della facciata di una casa grande contemporanea
Esempio della facciata di una casa grande contemporanea

Esempio della villa grande marrone american style a due piani con rivestimento in adobe, tetto a capanna e copertura mista
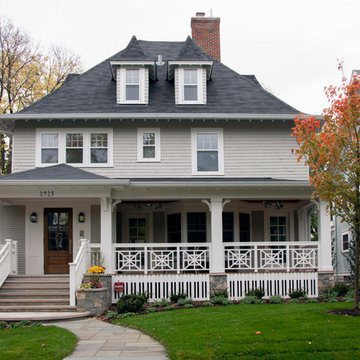
Jenna Weiler & Brit Amundson
Ispirazione per la facciata di una casa grande grigia american style a tre piani con rivestimento in legno e falda a timpano
Ispirazione per la facciata di una casa grande grigia american style a tre piani con rivestimento in legno e falda a timpano
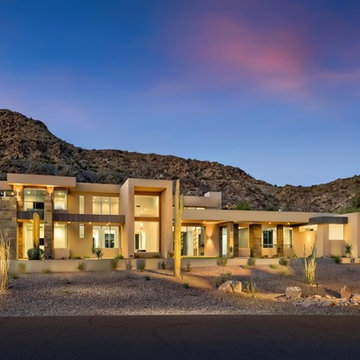
The unique opportunity and challenge for the Joshua Tree project was to enable the architecture to prioritize views. Set in the valley between Mummy and Camelback mountains, two iconic landforms located in Paradise Valley, Arizona, this lot “has it all” regarding views. The challenge was answered with what we refer to as the desert pavilion.
This highly penetrated piece of architecture carefully maintains a one-room deep composition. This allows each space to leverage the majestic mountain views. The material palette is executed in a panelized massing composition. The home, spawned from mid-century modern DNA, opens seamlessly to exterior living spaces providing for the ultimate in indoor/outdoor living.
Project Details:
Architecture: Drewett Works, Scottsdale, AZ // C.P. Drewett, AIA, NCARB // www.drewettworks.com
Builder: Bedbrock Developers, Paradise Valley, AZ // http://www.bedbrock.com
Interior Designer: Est Est, Scottsdale, AZ // http://www.estestinc.com
Photographer: Michael Duerinckx, Phoenix, AZ // www.inckx.com
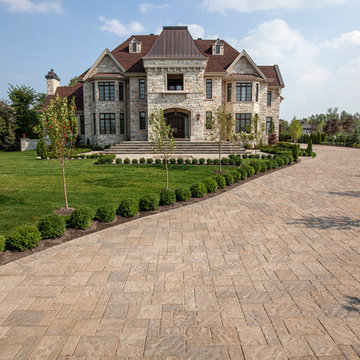
Traditional style driveway using Techo-Bloc's Blu 80 mm pavers.
Foto della facciata di una casa grande beige classica a due piani con rivestimento in pietra e tetto a padiglione
Foto della facciata di una casa grande beige classica a due piani con rivestimento in pietra e tetto a padiglione
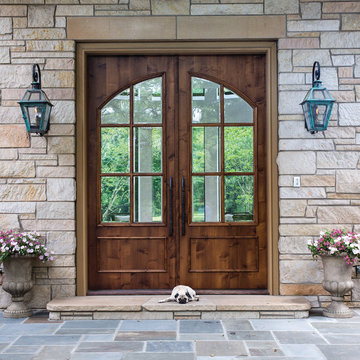
Photo credit: Greg Grupenhof; Whole-house renovation to existing Indian Hill home. Prior to the renovation, the Scaninavian-modern interiors felt cold and cavernous. In order to make this home work for a family, we brought the spaces down to a more livable scale and used natural materials like wood and stone to make the home warm and welcoming.
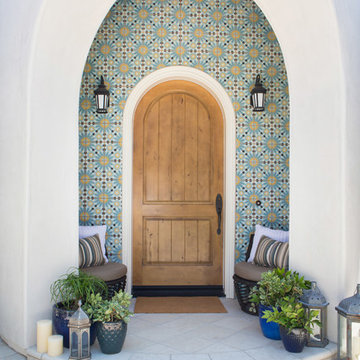
Lori Dennis Interior Design
SoCal Contractor Construction
Lion Windows and Doors
Erika Bierman Photography
Foto della facciata di una casa grande bianca mediterranea a un piano con rivestimento in stucco
Foto della facciata di una casa grande bianca mediterranea a un piano con rivestimento in stucco
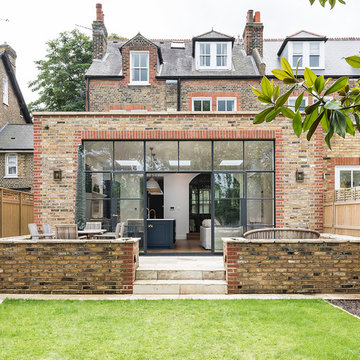
The back yard view of the extension, with its exterior of yellow reclaimed stock bricks brings a modern appeal to the home, while retaining the historical look of the house.
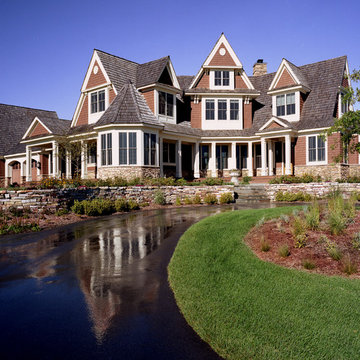
Immagine della villa grande marrone country a tre piani con rivestimento in legno, tetto a capanna e copertura a scandole
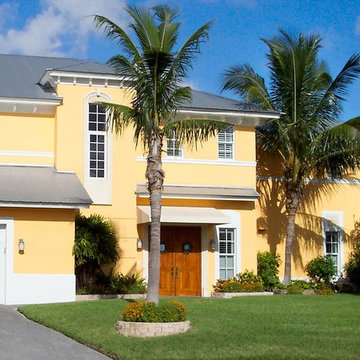
Immagine della villa grande gialla tropicale a due piani con rivestimento in stucco, falda a timpano e copertura in metallo o lamiera

Nice and clean modern cube house, white Japanese stucco exterior finish.
Foto della villa grande bianca moderna a tre piani con tetto piano, rivestimento in stucco, scale e tetto bianco
Foto della villa grande bianca moderna a tre piani con tetto piano, rivestimento in stucco, scale e tetto bianco
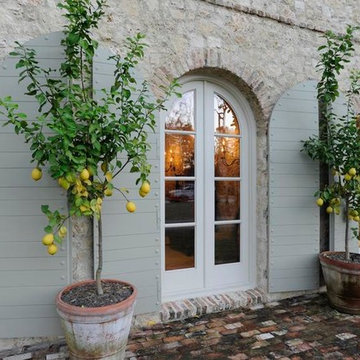
Foto della facciata di una casa grande beige mediterranea a due piani con rivestimento in pietra e tetto piano
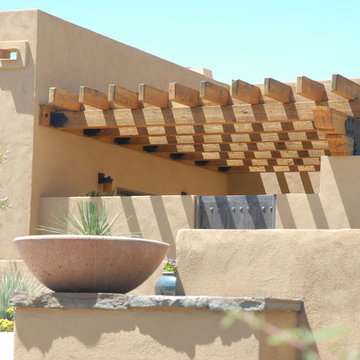
The Guest Patio as viewed from outside.
Foto della villa grande beige american style a un piano con rivestimento in adobe e tetto piano
Foto della villa grande beige american style a un piano con rivestimento in adobe e tetto piano
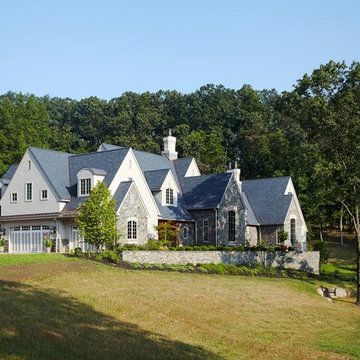
The comfortable elegance of this French-Country inspired home belies the challenges faced during its conception. The beautiful, wooded site was steeply sloped requiring study of the location, grading, approach, yard and views from and to the rolling Pennsylvania countryside. The client desired an old world look and feel, requiring a sensitive approach to the extensive program. Large, modern spaces could not add bulk to the interior or exterior. Furthermore, it was critical to balance voluminous spaces designed for entertainment with more intimate settings for daily living while maintaining harmonic flow throughout.
The result home is wide, approached by a winding drive terminating at a prominent facade embracing the motor court. Stone walls feather grade to the front façade, beginning the masonry theme dressing the structure. A second theme of true Pennsylvania timber-framing is also introduced on the exterior and is subsequently revealed in the formal Great and Dining rooms. Timber-framing adds drama, scales down volume, and adds the warmth of natural hand-wrought materials. The Great Room is literal and figurative center of this master down home, separating casual living areas from the elaborate master suite. The lower level accommodates casual entertaining and an office suite with compelling views. The rear yard, cut from the hillside, is a composition of natural and architectural elements with timber framed porches and terraces accessed from nearly every interior space flowing to a hillside of boulders and waterfalls.
The result is a naturally set, livable, truly harmonious, new home radiating old world elegance. This home is powered by a geothermal heating and cooling system and state of the art electronic controls and monitoring systems.
Roof is simulated slate made from recycled materials. The company for this home is no longer in business but today we specify Inspire by Boral https://www.boralroof.com/product-profile/composite/classic-slate/4IFUE5205/
4