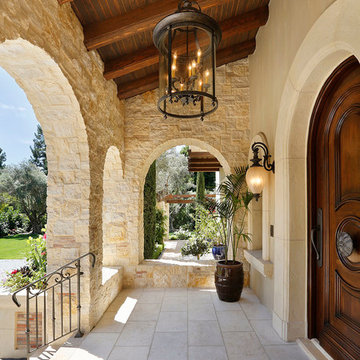Facciate di case grandi
Filtra anche per:
Budget
Ordina per:Popolari oggi
141 - 160 di 24.943 foto
1 di 3
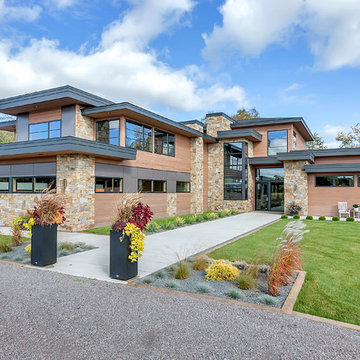
Lynnette Bauer - 360REI
Idee per la villa grande marrone contemporanea a due piani con rivestimento in legno, tetto piano e copertura mista
Idee per la villa grande marrone contemporanea a due piani con rivestimento in legno, tetto piano e copertura mista
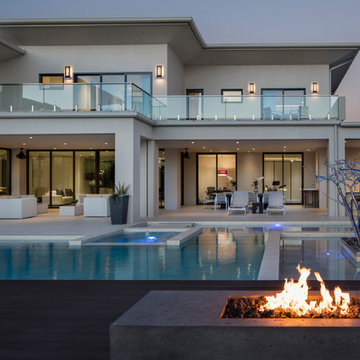
Uneek Image
Foto della villa grande marrone moderna a due piani con rivestimento in stucco e tetto piano
Foto della villa grande marrone moderna a due piani con rivestimento in stucco e tetto piano
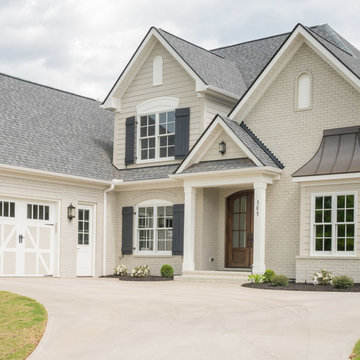
Stephen Vitosky, photographer
Ispirazione per la facciata di una casa a schiera grande beige american style a due piani con rivestimento in mattoni, tetto a padiglione e copertura a scandole
Ispirazione per la facciata di una casa a schiera grande beige american style a due piani con rivestimento in mattoni, tetto a padiglione e copertura a scandole
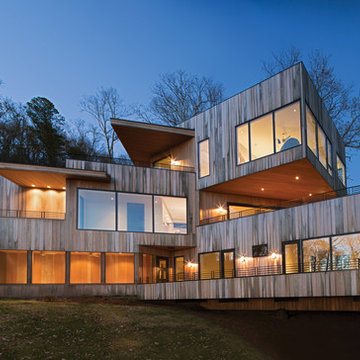
Esempio della villa grande marrone moderna a tre piani con rivestimento in legno e tetto piano
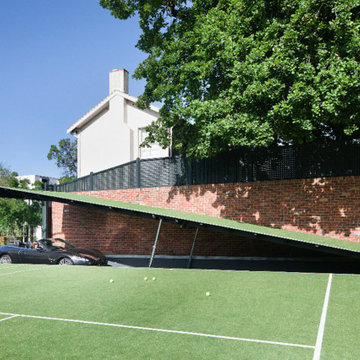
Foto della facciata di una casa grande rossa classica a due piani con rivestimento in mattoni e tetto a padiglione
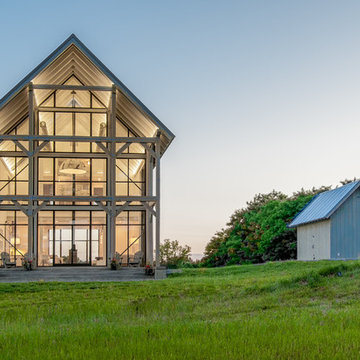
Immagine della villa grande bianca country a due piani con rivestimento in legno, tetto a capanna e copertura in metallo o lamiera
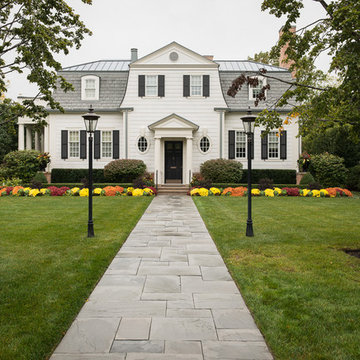
Karen Knecht Photography
Idee per la facciata di una casa grande bianca classica a due piani con rivestimento in legno e tetto a mansarda
Idee per la facciata di una casa grande bianca classica a due piani con rivestimento in legno e tetto a mansarda
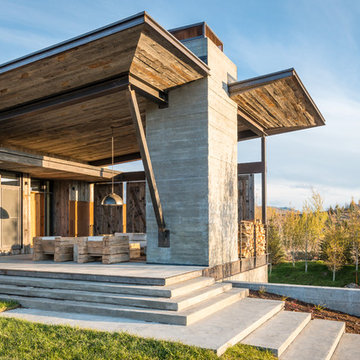
Idee per la casa con tetto a falda unica grande rustico a due piani con rivestimenti misti
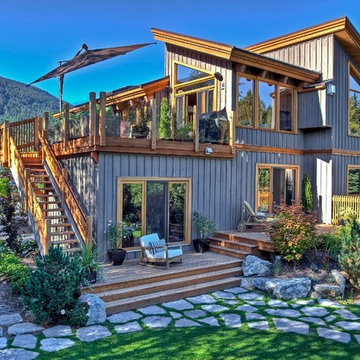
Foto della casa con tetto a falda unica grande grigio rustico a tre piani con rivestimento in legno
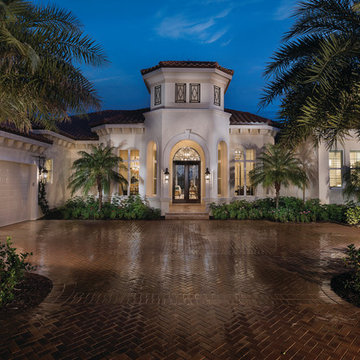
The Sater Design Collection's luxury, Mediterranean home plan "Portofino" (Plan #6968). saterdesign.com
Esempio della facciata di una casa grande beige mediterranea a un piano con rivestimento in stucco
Esempio della facciata di una casa grande beige mediterranea a un piano con rivestimento in stucco

Nice and clean modern cube house, white Japanese stucco exterior finish.
Foto della villa grande bianca moderna a tre piani con tetto piano, rivestimento in stucco, scale e tetto bianco
Foto della villa grande bianca moderna a tre piani con tetto piano, rivestimento in stucco, scale e tetto bianco
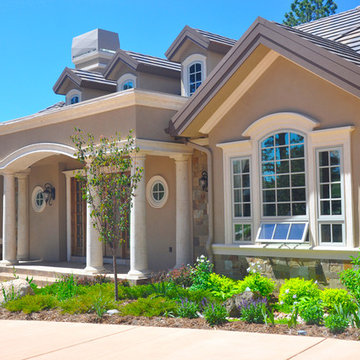
The customers wanted a traditional Colorado home. The design combines classical elements with rustic Colorado materials. Round, classical columns and arches contrast with Colorado stone. The landscaping features native plantings and an informal garden layout.
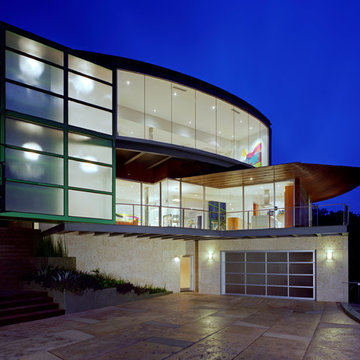
Curved copper wing over garage.
Ispirazione per la villa grande bianca contemporanea a tre piani con rivestimento in vetro, tetto piano e copertura in metallo o lamiera
Ispirazione per la villa grande bianca contemporanea a tre piani con rivestimento in vetro, tetto piano e copertura in metallo o lamiera
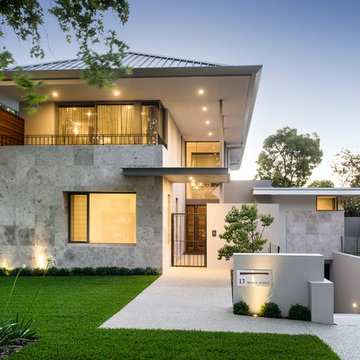
With an impressive double-volume entrance setting the tone, this ‘modern natural’ home design combines contemporary and natural materials as effectively as it combines form and function.
The zoned layout unfolds from the entrance hub, providing a separate living space for adult children and a secluded master bedroom wing, as well as an office/home theatre and family living, dining and kitchen area. There’s a large underground garage and store – all incredibly practical, all designed to embrace the site’s northern orientation. This is an elegant home too, with a cohesive form that brings natural materials like stone and timber together with a modern colour palette and render, creating overlapping planes and an unmistakably sophisticated ambiance.
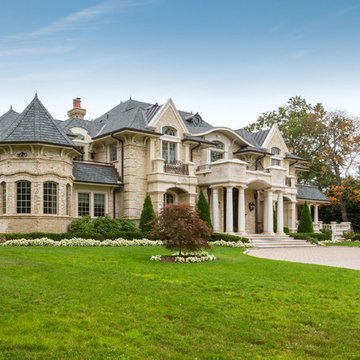
Description: Avignon Handmade Brick by Glen-Gery.
Photographer: Donna Chiarelli
Esempio della facciata di una casa grande bianca classica con rivestimento in mattoni
Esempio della facciata di una casa grande bianca classica con rivestimento in mattoni

Upside Development completed an contemporary architectural transformation in Taylor Creek Ranch. Evolving from the belief that a beautiful home is more than just a very large home, this 1940’s bungalow was meticulously redesigned to entertain its next life. It's contemporary architecture is defined by the beautiful play of wood, brick, metal and stone elements. The flow interchanges all around the house between the dark black contrast of brick pillars and the live dynamic grain of the Canadian cedar facade. The multi level roof structure and wrapping canopies create the airy gloom similar to its neighbouring ravine.

Photo: Tyler Van Stright, JLC Architecture
Architect: JLC Architecture
General Contractor: Naylor Construction
Landscape Architect: Marcie Harris Landscape Architecture
Casework: Artistic Freedom Designs
Metalwork: Noe Design Co.
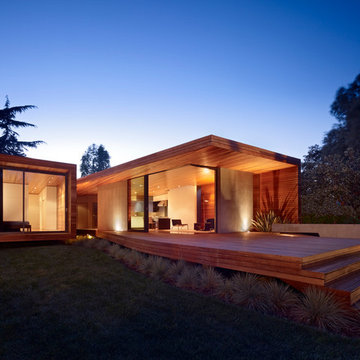
Bruce Damonte
Foto della facciata di una casa grande marrone moderna a un piano con rivestimento in legno e tetto piano
Foto della facciata di una casa grande marrone moderna a un piano con rivestimento in legno e tetto piano
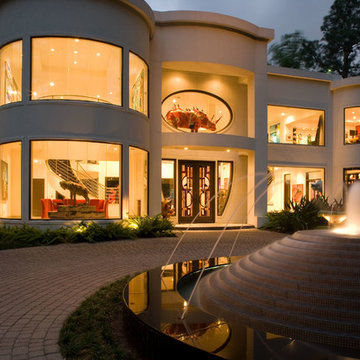
A Memorial-area art collector residing in a chic modern home wanted his house to be more visible from the street. His yard was full of trees, and he asked us to consider removing them and developing a more modern landscape design that would fully complement the exterior of his home. He was a personal friend of ours as well, and he understood that our policy is to preserve as many trees as possible whenever we undertake a project. However, we decided to make an exception in his case for two reasons. For one thing, he was a very close friend to many people in our company. Secondly, large trees simply would not work with a landscape reflective of the modern architecture that his house featured.
The house had been built as story structure that was formed around a blend of unique curves and angles very reminiscent of the geometric patterns common in modern sculpture and art. The windows had been built deliberately large, so that visitors driving up to the house could have a lighted glimpse into the interior, where many sculptures and works of modern art were showcased. The entire residence, in fact, was meant to showcase the eclectic diversity of his artistic tastes, and provide a glimpse at the elegant contents within the home.
He asked us to create more modern look to the landscape that would complement the residence with patterns in vegetation, ornamentation, and a new lighted water fountain that would act like a mirror-image of the home. He also wanted us to sculpt the features we created in such a way as to center the eye of the viewer and draw it up and over the landscape to focus on the house itself.
The challenge was to develop a truly sophisticated modern landscaping design that would compliment, but in no way overpower the façade of the home. In order to do this, we had to focus very carefully on the geometric appearance of the planting areas first. Since the vegetation would be surrounding a very large, circular stone drive, we took advantage of the contours and created a sense of flowing perspective. We were then very careful to plant vegetation that could be maintained at a very low growth height. This was to prevent vegetation from behaving like the previous trees which had blocked the view of the house. Small hedges, ferns, and flowers were planted in winding rows that followed the course of the circular stone driveway that surrounded the fountain.
We then centered this new modern landscape plan with a very sophisticated contemporary fountain. We chose a circular shape for the fountain both to center the eye and to work as a compliment to the curved elements in the home’s exterior design. We selected black granite as the building material, partly because granite speaks to the monumental, and partly because it is a very common material for modern architecture and outdoor contemporary sculpture. We placed the fountain in the very center of the driveway as well, which had the effect of making the entire landscape appear to converge toward the middle of the home’s façade. To add a sense of eclectic refinement to the fountain, we then polished the granite so that anyone driving or walking up to the fountain would see a reflection of the home in the base. To maintain consistency of the circular shape, we radius cut all of the coping around the fountain was all radius cut from polished limestone. The lighter color of the limestone created an archetypal contrast of light and darkness, further contributing to the modern theme of the landscape design, and providing a surface for illumination so the fountain would remain an established keynote on the landscape during the night.
Facciate di case grandi
8
