Facciate di case grandi
Filtra anche per:
Budget
Ordina per:Popolari oggi
21 - 40 di 24.943 foto
1 di 3

Sumptuous spaces are created throughout the house with the use of dark, moody colors, elegant upholstery with bespoke trim details, unique wall coverings, and natural stone with lots of movement.
The mix of print, pattern, and artwork creates a modern twist on traditional design.
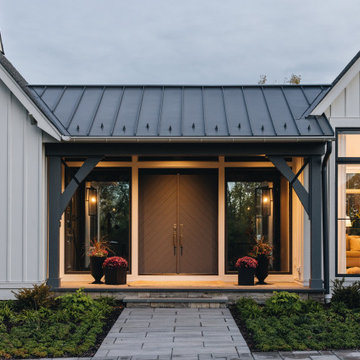
Immagine della villa grande bianca classica a un piano con falda a timpano e tetto grigio
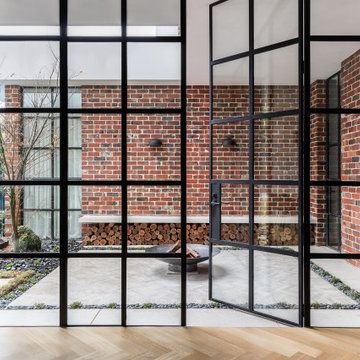
In our Deco House Essendon project we pay homage to the 1940's with Art Deco style elements in this stunning design.
Idee per la villa grande contemporanea a due piani con rivestimento in mattoni e copertura in metallo o lamiera
Idee per la villa grande contemporanea a due piani con rivestimento in mattoni e copertura in metallo o lamiera

Besides an interior remodel and addition, the outside of this Westfield, NJ home also received a complete makeover with brand new Anderson windows, Hardie siding, a new portico, and updated landscaping throughout the property. This traditional colonial now has a more updated and refreshed look.

Ispirazione per la villa grande bianca country a due piani con rivestimenti misti, tetto a capanna, copertura mista, tetto grigio e pannelli e listelle di legno

Immagine della villa grande bianca country a due piani con rivestimento in mattone verniciato, tetto a capanna, copertura a scandole, tetto nero e pannelli e listelle di legno

3100 SQFT, 4 br/3 1/2 bath lakefront home on 1.4 acres. Craftsman details throughout.
Ispirazione per la villa grande bianca country a un piano con rivestimento in mattoni, tetto a padiglione, copertura a scandole e tetto nero
Ispirazione per la villa grande bianca country a un piano con rivestimento in mattoni, tetto a padiglione, copertura a scandole e tetto nero

Traditional Tudor with brick, stone and half-timbering with stucco siding has an artistic random-patterned clipped-edge slate roof. Garage at basement level and carport above.
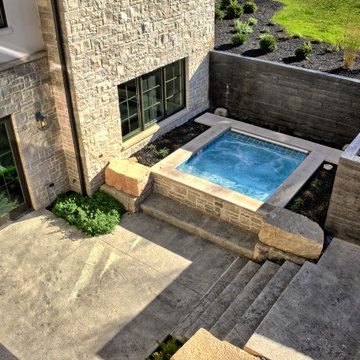
This amazing house combines the charm of a farmhouse with the clean lines of a modern or contemporary home. The combination of architectural shingles and metal roof are a perfect compliment to the brick, stone, shingle, and stucco siding. The pool is complimented by an amazing outdoor living space that includes cooking and lounging areas and a secluded spa below ground. Custom concrete planters and retaining walls tie all the areas together.

The rear elevation showcase the full walkout basement, stone patio, and firepit.
Foto della villa grande grigia classica a due piani con rivestimento in pietra, falda a timpano e copertura a scandole
Foto della villa grande grigia classica a due piani con rivestimento in pietra, falda a timpano e copertura a scandole
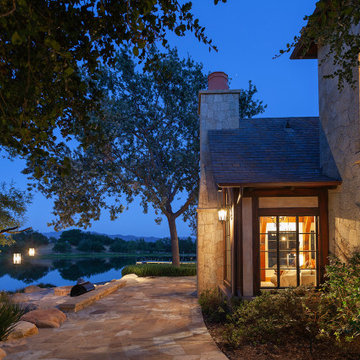
Old World European, Country Cottage. Three separate cottages make up this secluded village over looking a private lake in an old German, English, and French stone villa style. Hand scraped arched trusses, wide width random walnut plank flooring, distressed dark stained raised panel cabinetry, and hand carved moldings make these traditional farmhouse cottage buildings look like they have been here for 100s of years. Newly built of old materials, and old traditional building methods, including arched planked doors, leathered stone counter tops, stone entry, wrought iron straps, and metal beam straps. The Lake House is the first, a Tudor style cottage with a slate roof, 2 bedrooms, view filled living room open to the dining area, all overlooking the lake. The Carriage Home fills in when the kids come home to visit, and holds the garage for the whole idyllic village. This cottage features 2 bedrooms with on suite baths, a large open kitchen, and an warm, comfortable and inviting great room. All overlooking the lake. The third structure is the Wheel House, running a real wonderful old water wheel, and features a private suite upstairs, and a work space downstairs. All homes are slightly different in materials and color, including a few with old terra cotta roofing. Project Location: Ojai, California. Project designed by Maraya Interior Design. From their beautiful resort town of Ojai, they serve clients in Montecito, Hope Ranch, Malibu and Calabasas, across the tri-county area of Santa Barbara, Ventura and Los Angeles, south to Hidden Hills. Patrick Price Photo

Idee per la villa grande multicolore country a tre piani con rivestimenti misti, tetto a capanna, copertura mista e abbinamento di colori
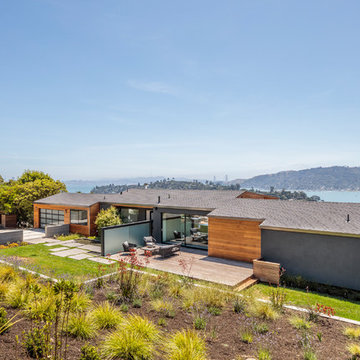
Esempio della villa grande grigia contemporanea a due piani con rivestimento in legno, tetto a capanna e copertura a scandole
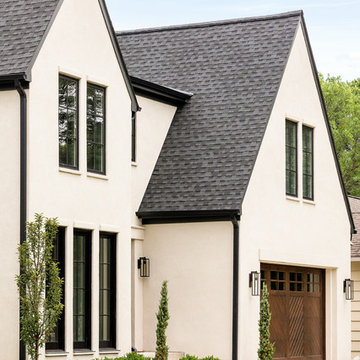
Immagine della villa grande beige vittoriana a due piani con rivestimento in stucco, tetto a capanna e copertura a scandole
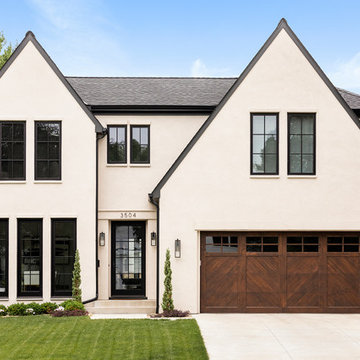
Foto della villa grande beige vittoriana a due piani con rivestimento in stucco, tetto a capanna e copertura a scandole

Ispirazione per la villa grande bianca country a due piani con rivestimento con lastre in cemento, copertura a scandole e tetto a capanna
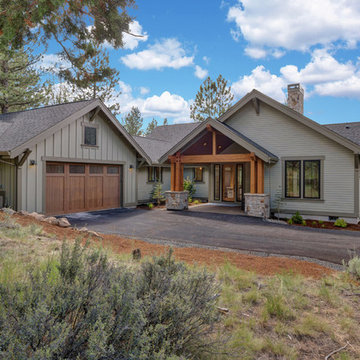
Esempio della villa grande verde american style a un piano con rivestimenti misti, tetto a capanna e copertura a scandole
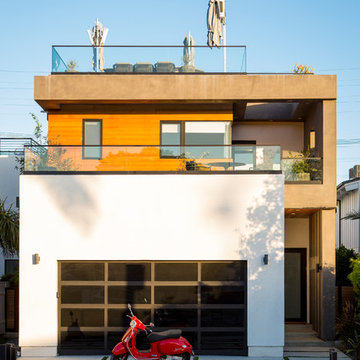
Ispirazione per la villa grande multicolore contemporanea a tre piani con rivestimenti misti e tetto piano

Esempio della villa grande marrone contemporanea a piani sfalsati con rivestimento in legno e tetto piano
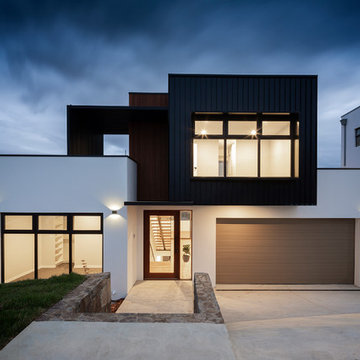
Set on an elevated block overlooking the picturesque Molonglo Valley, this new build in Denman Prospect, Canberra spans three levels. The modern interior includes hardwood timber floors, a palette of greys and crisp white, stone benchtops, accents of brass and pops of black. The black framed windows have been built to capture the stunning views. Built by Homes By Howe. Photography by Hcreations.
Facciate di case grandi
2