Facciate di case country di medie dimensioni
Filtra anche per:
Budget
Ordina per:Popolari oggi
121 - 140 di 7.075 foto
1 di 3
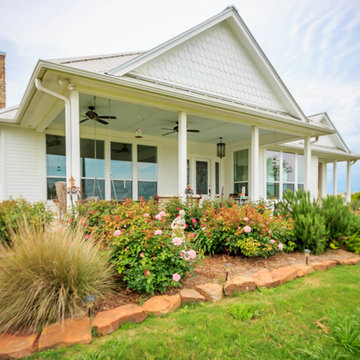
Ispirazione per la villa bianca country a un piano di medie dimensioni con rivestimenti misti, tetto a capanna e copertura in metallo o lamiera
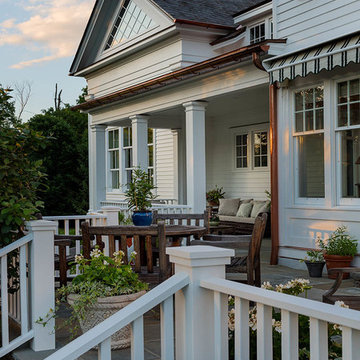
Photographer:Rob Karosis
Immagine della facciata di una casa bianca country a due piani di medie dimensioni con rivestimento in legno, tetto a capanna e copertura a scandole
Immagine della facciata di una casa bianca country a due piani di medie dimensioni con rivestimento in legno, tetto a capanna e copertura a scandole
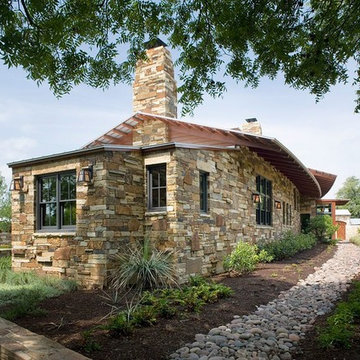
Immagine della villa beige country a un piano di medie dimensioni con rivestimento in pietra, tetto a capanna e copertura in metallo o lamiera
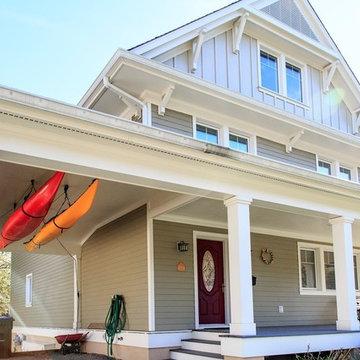
Carport integrated into entry way with Kayak Storage
Idee per la facciata di una casa beige country a tre piani di medie dimensioni con rivestimento in vinile e tetto a capanna
Idee per la facciata di una casa beige country a tre piani di medie dimensioni con rivestimento in vinile e tetto a capanna
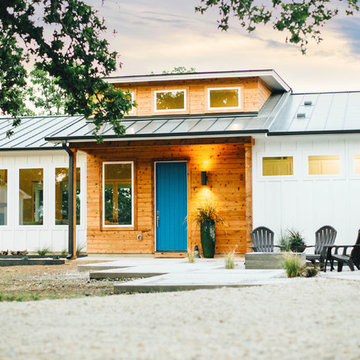
AKD Photography (Austin, TX)
Ispirazione per la casa con tetto a falda unica bianco country a un piano di medie dimensioni
Ispirazione per la casa con tetto a falda unica bianco country a un piano di medie dimensioni
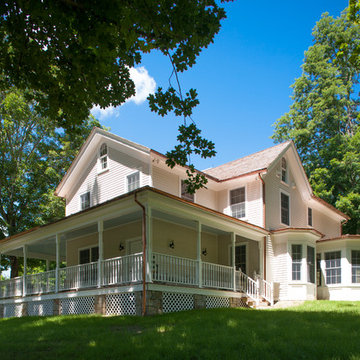
Exterior of this renovated farmhouse showing the spacious porch with turn posts and a beautiful lattice and stone base. The wood shingle roof, wood trim and copper gutters adorn the well proportioned forms.
Photo Credit: David Beckwith
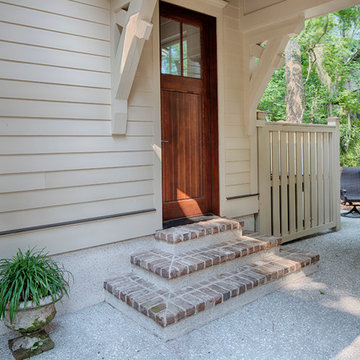
The best of past and present architectural styles combine in this welcoming, farmhouse-inspired design. Clad in low-maintenance siding, the distinctive exterior has plenty of street appeal, with its columned porch, multiple gables, shutters and interesting roof lines. Other exterior highlights included trusses over the garage doors, horizontal lap siding and brick and stone accents. The interior is equally impressive, with an open floor plan that accommodates today’s family and modern lifestyles. An eight-foot covered porch leads into a large foyer and a powder room. Beyond, the spacious first floor includes more than 2,000 square feet, with one side dominated by public spaces that include a large open living room, centrally located kitchen with a large island that seats six and a u-shaped counter plan, formal dining area that seats eight for holidays and special occasions and a convenient laundry and mud room. The left side of the floor plan contains the serene master suite, with an oversized master bath, large walk-in closet and 16 by 18-foot master bedroom that includes a large picture window that lets in maximum light and is perfect for capturing nearby views. Relax with a cup of morning coffee or an evening cocktail on the nearby covered patio, which can be accessed from both the living room and the master bedroom. Upstairs, an additional 900 square feet includes two 11 by 14-foot upper bedrooms with bath and closet and a an approximately 700 square foot guest suite over the garage that includes a relaxing sitting area, galley kitchen and bath, perfect for guests or in-laws.
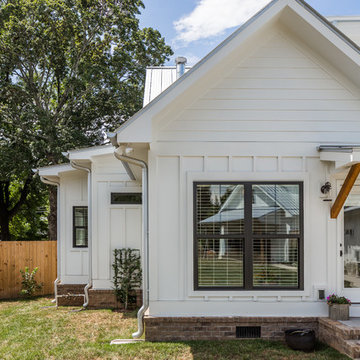
Foto della facciata di una casa bianca country a due piani di medie dimensioni con rivestimento in legno e tetto a capanna
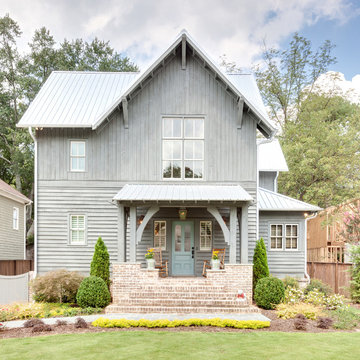
see it 360
Idee per la facciata di una casa grigia country a due piani di medie dimensioni con tetto a capanna e rivestimento in legno
Idee per la facciata di una casa grigia country a due piani di medie dimensioni con tetto a capanna e rivestimento in legno
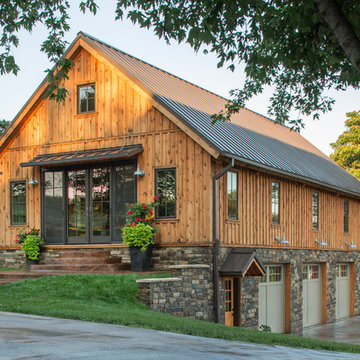
Sand Creek Post & Beam traditional wood barn used as a garage with a party loft / guest house. For more photos visit us at www.sandcreekpostandbeam.com or check us out on Facebook at www.facebook.com/SandCreekPostandBeam
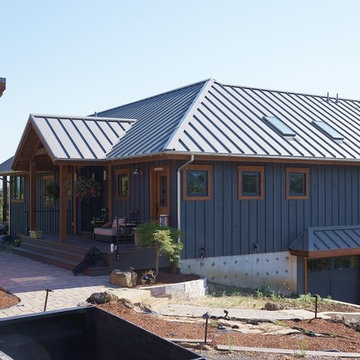
Foto della facciata di una casa blu country a due piani di medie dimensioni con rivestimenti misti e tetto a capanna
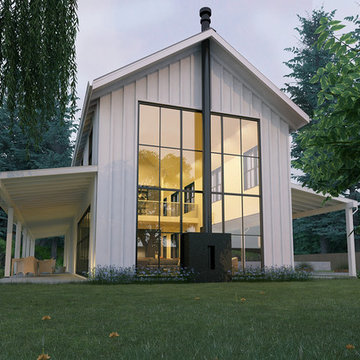
Idee per la facciata di una casa bianca country a due piani di medie dimensioni con rivestimento in legno
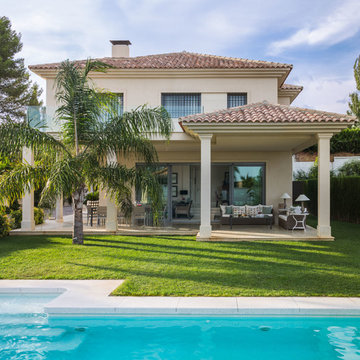
Immagine della facciata di una casa beige country a due piani di medie dimensioni con rivestimento in stucco e tetto a padiglione
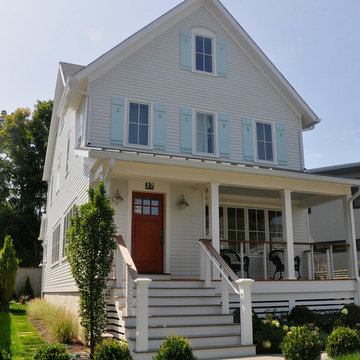
Ann Sellars Lathrop
Foto della villa bianca country a due piani di medie dimensioni con rivestimento in legno, tetto a capanna e copertura a scandole
Foto della villa bianca country a due piani di medie dimensioni con rivestimento in legno, tetto a capanna e copertura a scandole
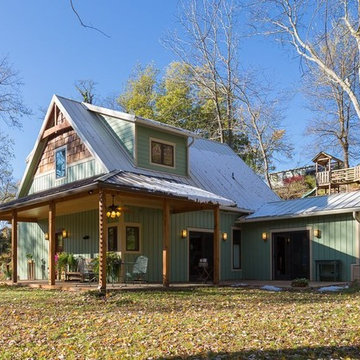
What was a seemingly simple building site needed quite a bit of foundation work. The bermed, west elevation required hammering out bedrock while the porch/east side never did find solid ground. An engineer assisted in designing the gravel french drain system that holds up the front of the home and keeps the initially wet site dry.
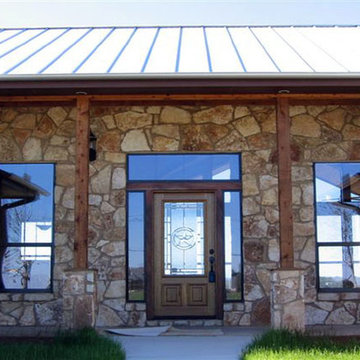
Ispirazione per la facciata di una casa beige country a un piano di medie dimensioni con rivestimento in pietra
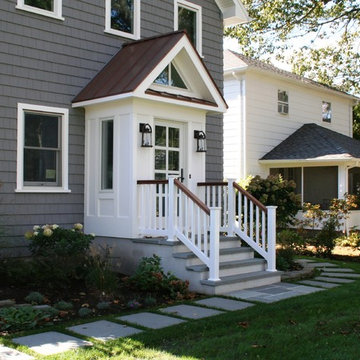
Richard Bubnowski Design LLC
2014 Qualified Remodeler Master Design Award
Ispirazione per la villa grigia country a due piani di medie dimensioni con rivestimento in vinile, tetto a capanna e copertura in metallo o lamiera
Ispirazione per la villa grigia country a due piani di medie dimensioni con rivestimento in vinile, tetto a capanna e copertura in metallo o lamiera
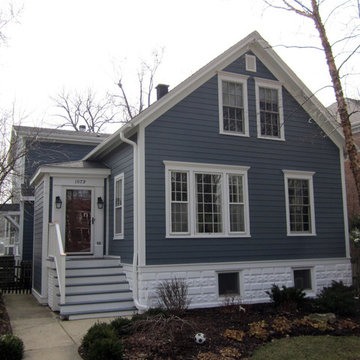
This Farm House Style Home located in Winnetka, IL was remodeled by Siding & Windows Group where we installed James HardiePlank Select Cedarmill Lap Siding in ColorPlus Technology Color Evening Blue and HardieTrim Smooth Boards in ColorPlus Technology Color Arctic White with top and bottom frieze boards.
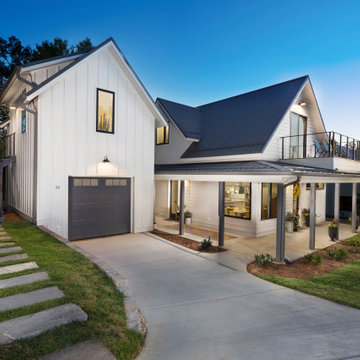
Esempio della villa bianca country a due piani di medie dimensioni con rivestimento in legno, tetto a capanna e copertura in metallo o lamiera
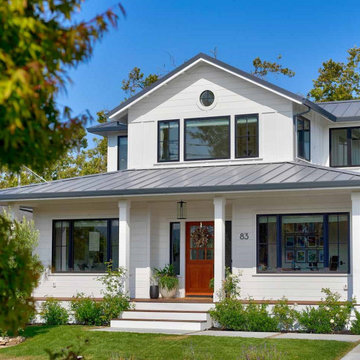
Farmhouse Modern home with horizontal and batten and board white siding and gray/black raised seam metal roofing and black windows.
Idee per la villa bianca country a due piani di medie dimensioni con rivestimento in legno, tetto a padiglione, copertura in metallo o lamiera, tetto grigio e pannelli e listelle di legno
Idee per la villa bianca country a due piani di medie dimensioni con rivestimento in legno, tetto a padiglione, copertura in metallo o lamiera, tetto grigio e pannelli e listelle di legno
Facciate di case country di medie dimensioni
7