Facciate di case country di medie dimensioni
Filtra anche per:
Budget
Ordina per:Popolari oggi
141 - 160 di 7.074 foto
1 di 3
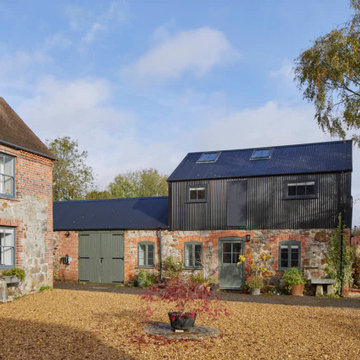
This characterful grade II listed farmhouse required some sensitive and imaginative conversion work to create new living spaces within the existing outbuildings and barn. Balancing the constraints of the existing fabric, the requirements of the conservation officer and our clients’ brief was a challenge. But as is so often the case, constraints make for stronger solutions, and we think the results are wonderful.
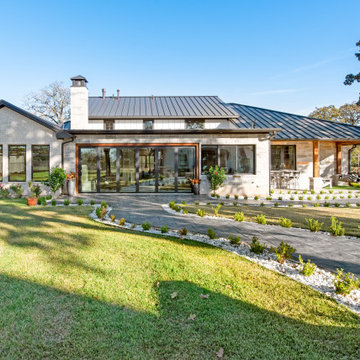
Rear exterior view, showing the enclosed patio and open patio area on the right, with seated bar outside the kitchen windows.
Foto della villa grigia country a un piano di medie dimensioni con rivestimento in pietra, tetto a capanna, copertura in metallo o lamiera, tetto grigio e pannelli e listelle di legno
Foto della villa grigia country a un piano di medie dimensioni con rivestimento in pietra, tetto a capanna, copertura in metallo o lamiera, tetto grigio e pannelli e listelle di legno
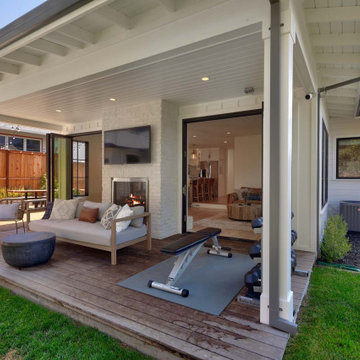
Farmhouse Modern home with horizontal and batten and board white siding and gray/black raised seam metal roofing and black windows.
Idee per la villa bianca country a due piani di medie dimensioni con rivestimento in legno, tetto a padiglione, copertura in metallo o lamiera, tetto grigio e pannelli e listelle di legno
Idee per la villa bianca country a due piani di medie dimensioni con rivestimento in legno, tetto a padiglione, copertura in metallo o lamiera, tetto grigio e pannelli e listelle di legno
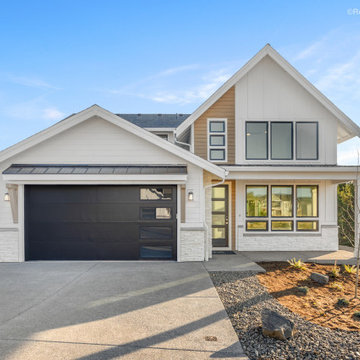
Coastal inspired modern farmhouse. Clopay Modern steel door, James Hardie smooth lap siding and Azek accent over front door
Foto della villa bianca country a due piani di medie dimensioni con rivestimento con lastre in cemento, tetto a capanna, copertura mista, tetto nero e pannelli sovrapposti
Foto della villa bianca country a due piani di medie dimensioni con rivestimento con lastre in cemento, tetto a capanna, copertura mista, tetto nero e pannelli sovrapposti
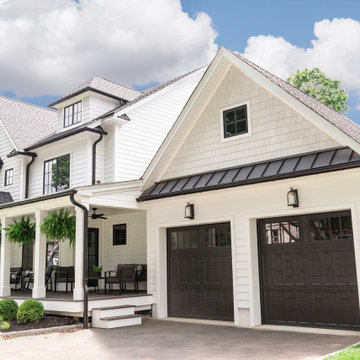
White Nucedar shingles and clapboard siding blends perfectly with a charcoal metal and shingle roof that showcases a true modern day farmhouse.
Idee per la villa bianca country a due piani di medie dimensioni con rivestimenti misti, tetto a capanna e copertura a scandole
Idee per la villa bianca country a due piani di medie dimensioni con rivestimenti misti, tetto a capanna e copertura a scandole
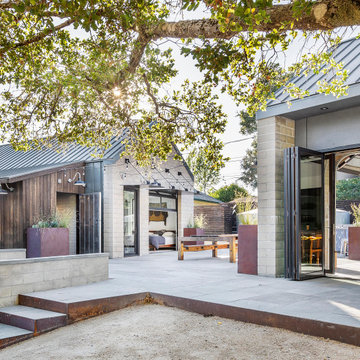
The Sonoma Farmhaus project was designed for a cycling enthusiast with a globally demanding professional career, who wanted to create a place that could serve as both a retreat of solitude and a hub for gathering with friends and family. Located within the town of Graton, California, the site was chosen not only to be close to a small town and its community, but also to be within cycling distance to the picturesque, coastal Sonoma County landscape.
Taking the traditional forms of farmhouse, and their notions of sustenance and community, as inspiration, the project comprises an assemblage of two forms - a Main House and a Guest House with Bike Barn - joined in the middle by a central outdoor gathering space anchored by a fireplace. The vision was to create something consciously restrained and one with the ground on which it stands. Simplicity, clear detailing, and an innate understanding of how things go together were all central themes behind the design. Solid walls of rammed earth blocks, fabricated from soils excavated from the site, bookend each of the structures.
According to the owner, the use of simple, yet rich materials and textures...“provides a humanness I’ve not known or felt in any living venue I’ve stayed, Farmhaus is an icon of sustenance for me".
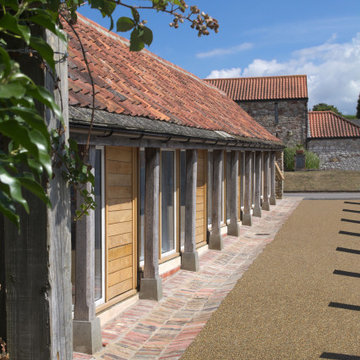
Conversion of Grade II curtilage listed dilapidated pig barns into offices
Immagine della facciata di una casa country a un piano di medie dimensioni
Immagine della facciata di una casa country a un piano di medie dimensioni
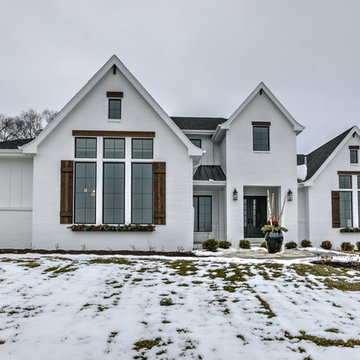
Esempio della villa bianca country a due piani di medie dimensioni con rivestimento in stucco, tetto a capanna e copertura a scandole
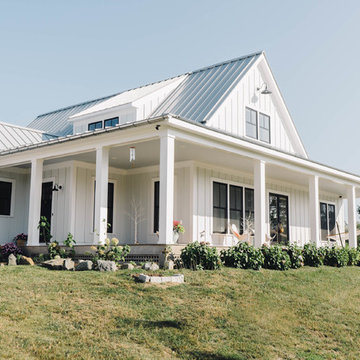
Photo by Kelly M. Shea
Ispirazione per la villa bianca country a due piani di medie dimensioni con rivestimento con lastre in cemento e copertura in metallo o lamiera
Ispirazione per la villa bianca country a due piani di medie dimensioni con rivestimento con lastre in cemento e copertura in metallo o lamiera
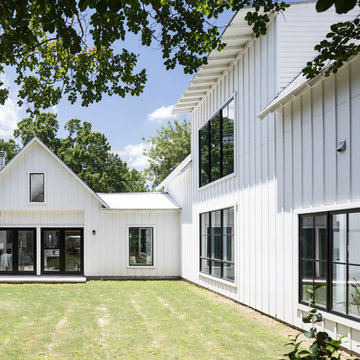
Idee per la villa bianca country a due piani di medie dimensioni con rivestimenti misti, tetto a capanna e copertura a scandole
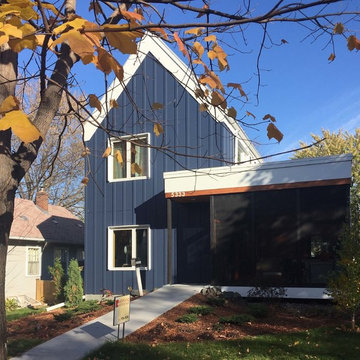
Scott J. Newland, AIA
Immagine della villa blu country a due piani di medie dimensioni con rivestimento con lastre in cemento, tetto a capanna e copertura in metallo o lamiera
Immagine della villa blu country a due piani di medie dimensioni con rivestimento con lastre in cemento, tetto a capanna e copertura in metallo o lamiera
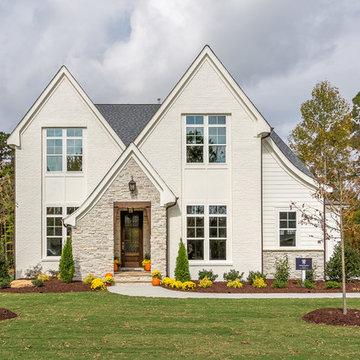
Foto della villa bianca country a due piani di medie dimensioni con rivestimento in mattoni, tetto a capanna e copertura a scandole
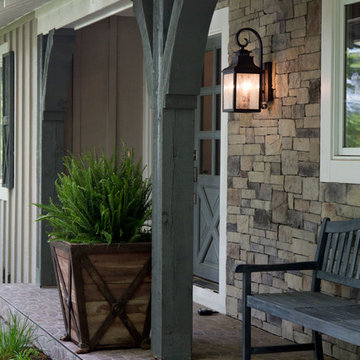
Nichole Kennelly Photography
Ispirazione per la villa grigia country a due piani di medie dimensioni con rivestimento in pietra
Ispirazione per la villa grigia country a due piani di medie dimensioni con rivestimento in pietra
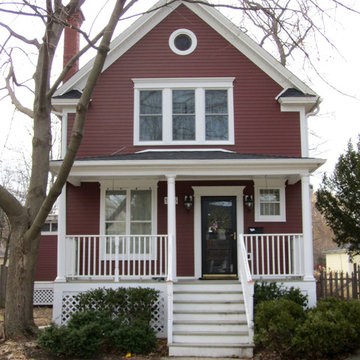
This Wilmette, IL Farm House Style Home was remodeled by Siding & Windows Group with James HardiePlank Select Cedarmill Lap Siding in ColorPlus Technology Color Countrylane Red and HardieTrim Smooth Boards in ColorPlus Technology Color Arctic White with top and bottom frieze boards. We remodeled the Front Entry Gate with White Wood Columns, White Wood Railing, HardiePlank Siding and installed a new Roof. Also installed Marvin Windows throughout the House.
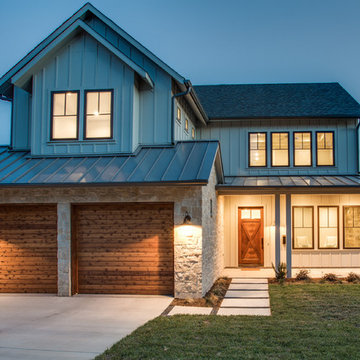
Shoot 2 Sell
Idee per la facciata di una casa beige country a due piani di medie dimensioni con tetto a capanna e rivestimenti misti
Idee per la facciata di una casa beige country a due piani di medie dimensioni con tetto a capanna e rivestimenti misti
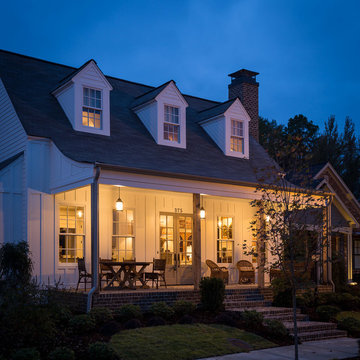
Nancy Nolan
Foto della facciata di una casa bianca country a due piani di medie dimensioni con rivestimento con lastre in cemento
Foto della facciata di una casa bianca country a due piani di medie dimensioni con rivestimento con lastre in cemento
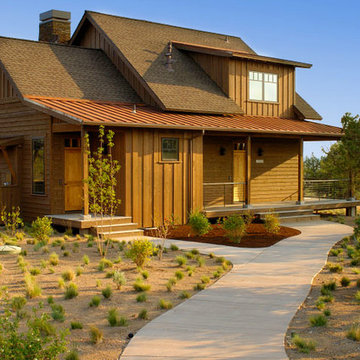
Brasada Ranch Resort - Vista 2 story Cabin by Western Design International
Immagine della facciata di una casa marrone country a due piani di medie dimensioni con rivestimento in legno
Immagine della facciata di una casa marrone country a due piani di medie dimensioni con rivestimento in legno
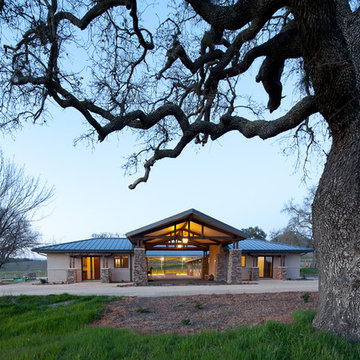
High quality Morgan Horse Stables
Esempio della facciata di una casa beige country a un piano di medie dimensioni con rivestimento in stucco e tetto a capanna
Esempio della facciata di una casa beige country a un piano di medie dimensioni con rivestimento in stucco e tetto a capanna

Immagine della villa grigia country a due piani di medie dimensioni con rivestimento con lastre in cemento, tetto a capanna e copertura in metallo o lamiera

Foto della villa grigia country a due piani di medie dimensioni con rivestimento con lastre in cemento, tetto a capanna e copertura in metallo o lamiera
Facciate di case country di medie dimensioni
8