Facciate di case country di medie dimensioni
Filtra anche per:
Budget
Ordina per:Popolari oggi
41 - 60 di 7.075 foto
1 di 3

A thoughtful, well designed 5 bed, 6 bath custom ranch home with open living, a main level master bedroom and extensive outdoor living space.
This home’s main level finish includes +/-2700 sf, a farmhouse design with modern architecture, 15’ ceilings through the great room and foyer, wood beams, a sliding glass wall to outdoor living, hearth dining off the kitchen, a second main level bedroom with on-suite bath, a main level study and a three car garage.
A nice plan that can customize to your lifestyle needs. Build this home on your property or ours.
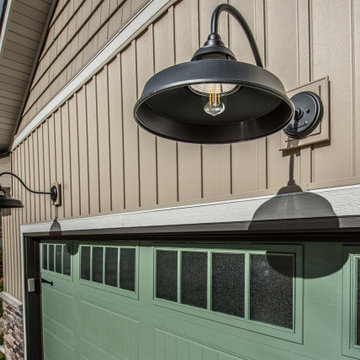
The entire house is grounded with new stone masonry wrapping the front porch and garage.
Foto della villa marrone country a un piano di medie dimensioni con rivestimento in vinile, tetto a capanna e copertura a scandole
Foto della villa marrone country a un piano di medie dimensioni con rivestimento in vinile, tetto a capanna e copertura a scandole
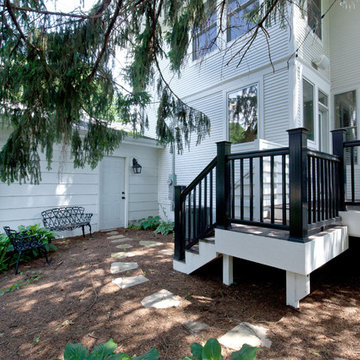
Relaxing back deck leads to naturally landscaped backyard. Multiple areas to entertain and enjoy the outdoors.
Meyer Design
Photos: Jody Kmetz
Esempio della villa bianca country a due piani di medie dimensioni con rivestimenti misti e copertura a scandole
Esempio della villa bianca country a due piani di medie dimensioni con rivestimenti misti e copertura a scandole
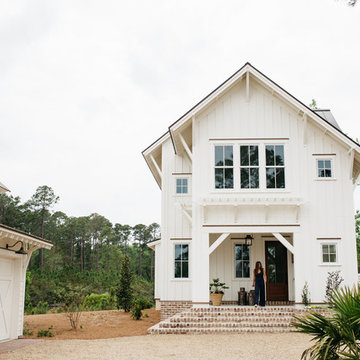
Foto della villa bianca country a due piani di medie dimensioni con rivestimento con lastre in cemento, tetto a capanna e copertura in metallo o lamiera
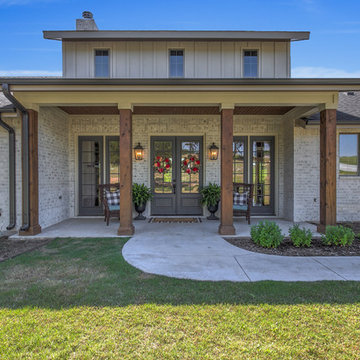
Immagine della facciata di una casa bianca country a un piano di medie dimensioni con rivestimento in mattoni e copertura mista
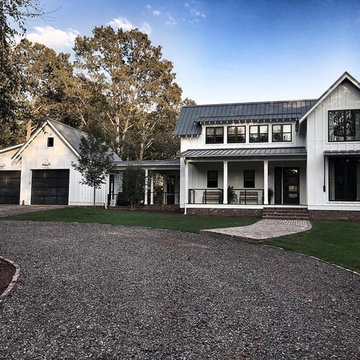
Esempio della villa bianca country a due piani di medie dimensioni con rivestimento in legno, tetto a capanna e copertura in metallo o lamiera
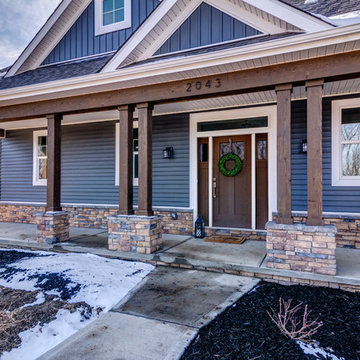
Mary Jane Salopek, Picatour
Esempio della villa blu country a due piani di medie dimensioni con rivestimento in vinile, tetto a capanna e copertura a scandole
Esempio della villa blu country a due piani di medie dimensioni con rivestimento in vinile, tetto a capanna e copertura a scandole
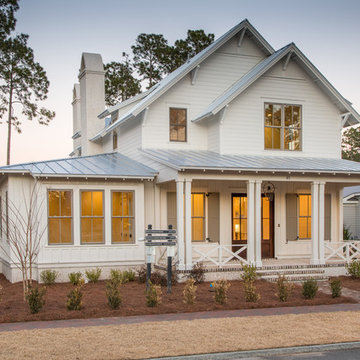
Dream Finders Homes
Immagine della villa bianca country a due piani di medie dimensioni con rivestimento con lastre in cemento, tetto a capanna e copertura in metallo o lamiera
Immagine della villa bianca country a due piani di medie dimensioni con rivestimento con lastre in cemento, tetto a capanna e copertura in metallo o lamiera
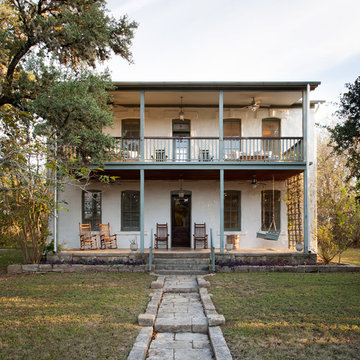
Immagine della facciata di una casa bianca country a due piani di medie dimensioni con rivestimento in stucco

PHOTOS: Mountain Home Photo
CONTRACTOR: 3C Construction
Main level living: 1455 sq ft
Upper level Living: 1015 sq ft
Guest Wing / Office: 520 sq ft
Total Living: 2990 sq ft
Studio Space: 1520 sq ft
2 Car Garage : 575 sq ft
General Contractor: 3C Construction: Steve Lee
The client, a sculpture artist, and his wife came to J.P.A. only wanting a studio next to their home. During the design process it grew to having a living space above the studio, which grew to having a small house attached to the studio forming a compound. At this point it became clear to the client; the project was outgrowing the neighborhood. After re-evaluating the project, the live / work compound is currently sited in a natural protected nest with post card views of Mount Sopris & the Roaring Fork Valley. The courtyard compound consist of the central south facing piece being the studio flanked by a simple 2500 sq ft 2 bedroom, 2 story house one the west side, and a multi purpose guest wing /studio on the east side. The evolution of this compound came to include the desire to have the building blend into the surrounding landscape, and at the same time become the backdrop to create and display his sculpture.
“Jess has been our architect on several projects over the past ten years. He is easy to work with, and his designs are interesting and thoughtful. He always carefully listens to our ideas and is able to create a plan that meets our needs both as individuals and as a family. We highly recommend Jess Pedersen Architecture”.
- Client
“As a general contractor, I can highly recommend Jess. His designs are very pleasing with a lot of thought put in to how they are lived in. He is a real team player, adding greatly to collaborative efforts and making the process smoother for all involved. Further, he gets information out on or ahead of schedule. Really been a pleasure working with Jess and hope to do more together in the future!”
Steve Lee - 3C Construction

Photo by Ethington
Ispirazione per la villa bianca country a due piani di medie dimensioni con rivestimento in legno e copertura mista
Ispirazione per la villa bianca country a due piani di medie dimensioni con rivestimento in legno e copertura mista
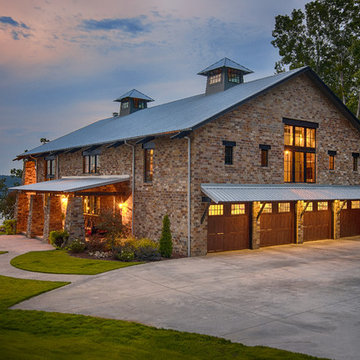
Exterior rear view from of the new lake house with lake vista beyond.
Image by Hudson Photography
Immagine della villa multicolore country a due piani di medie dimensioni con tetto a capanna, copertura in metallo o lamiera e rivestimento in mattoni
Immagine della villa multicolore country a due piani di medie dimensioni con tetto a capanna, copertura in metallo o lamiera e rivestimento in mattoni
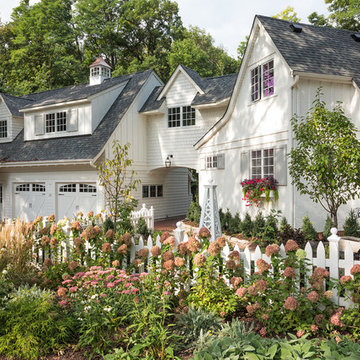
Builder: Pillar Homes
Photographer: Landmark Photography
Idee per la villa bianca country a due piani di medie dimensioni con rivestimento in legno e copertura a scandole
Idee per la villa bianca country a due piani di medie dimensioni con rivestimento in legno e copertura a scandole
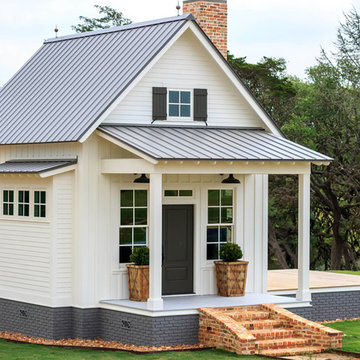
Ispirazione per la villa bianca country a due piani di medie dimensioni con rivestimento in vinile, tetto a capanna e copertura in metallo o lamiera
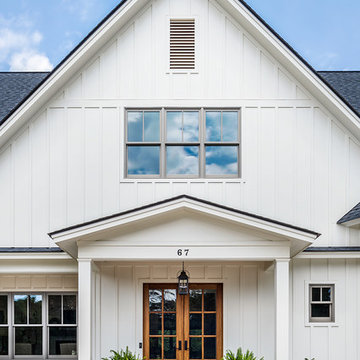
Immagine della villa bianca country a due piani di medie dimensioni con rivestimento con lastre in cemento, copertura a scandole e tetto a capanna
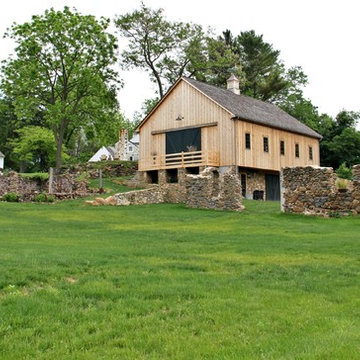
Esempio della facciata di una casa marrone country a due piani di medie dimensioni con rivestimento in legno, tetto a capanna e copertura a scandole
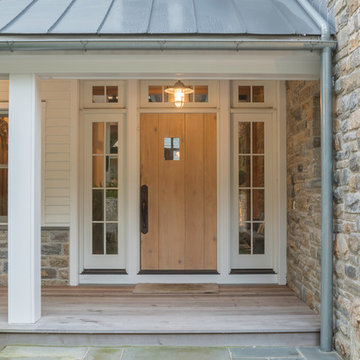
Idee per la facciata di una casa bianca country a due piani di medie dimensioni con rivestimento in legno
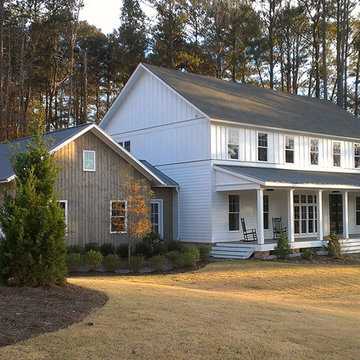
Immagine della facciata di una casa bianca country a due piani di medie dimensioni con rivestimento con lastre in cemento e tetto a capanna
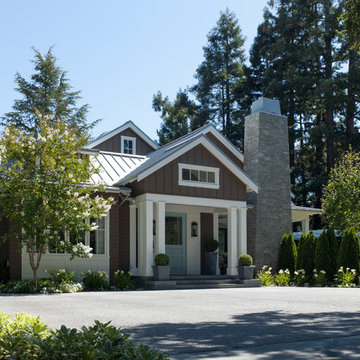
The house was designed as a modern farmhouse with clapboard siding, board and batten detailing and a metal roof. Gables and she dormers bring light into the interior. Crisp white details such as gates and trim work provide contrast with the brown painted exterior.
If you would like to see the full project, please visit us at www.ajohnstonhome.com to see our work and read about our services.
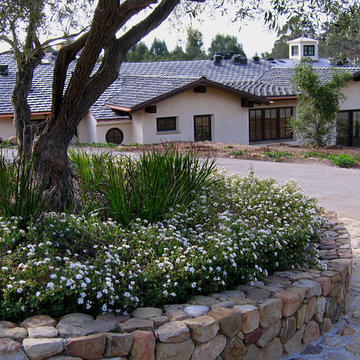
Design Consultant Jeff Doubét is the author of Creating Spanish Style Homes: Before & After – Techniques – Designs – Insights. The 240 page “Design Consultation in a Book” is now available. Please visit SantaBarbaraHomeDesigner.com for more info.
Jeff Doubét specializes in Santa Barbara style home and landscape designs. To learn more info about the variety of custom design services I offer, please visit SantaBarbaraHomeDesigner.com
Jeff Doubét is the Founder of Santa Barbara Home Design - a design studio based in Santa Barbara, California USA.
Facciate di case country di medie dimensioni
3