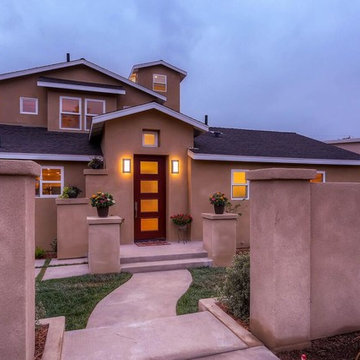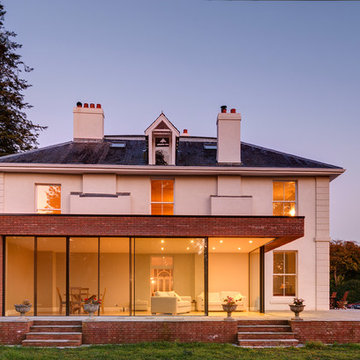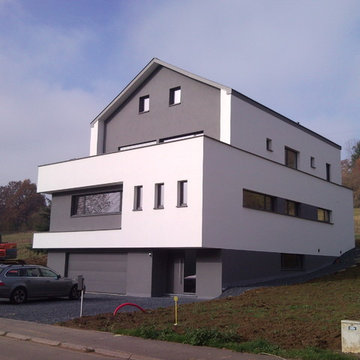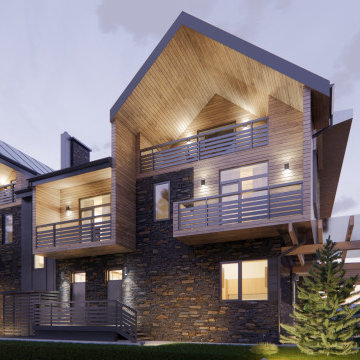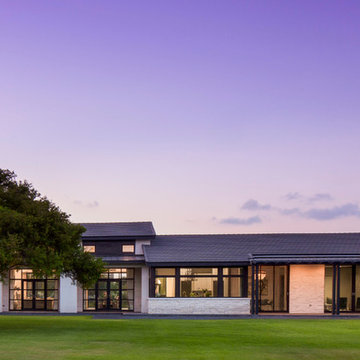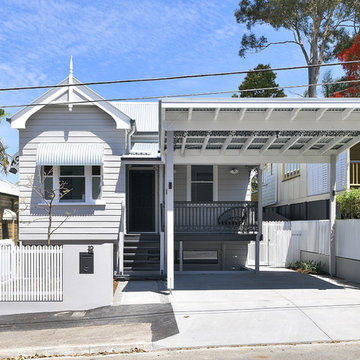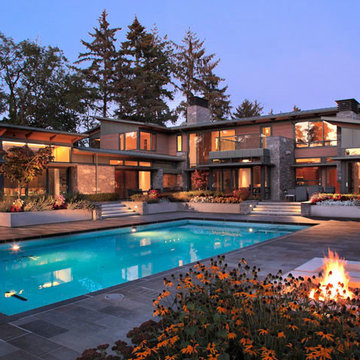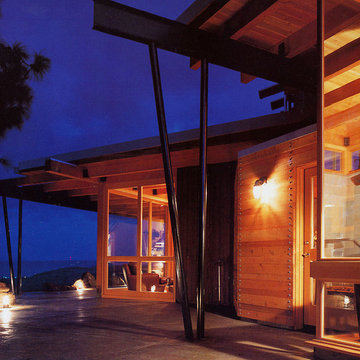Facciate di case contemporanee viola
Filtra anche per:
Budget
Ordina per:Popolari oggi
161 - 180 di 1.253 foto
1 di 3
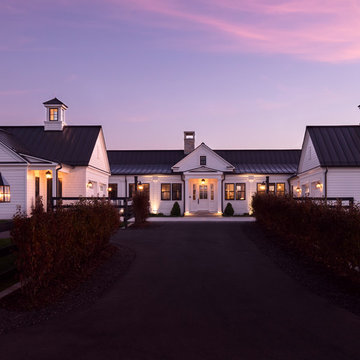
Lantern lights glow softly in the early evening.
Immagine della villa grande bianca contemporanea a due piani con tetto a capanna e copertura in metallo o lamiera
Immagine della villa grande bianca contemporanea a due piani con tetto a capanna e copertura in metallo o lamiera
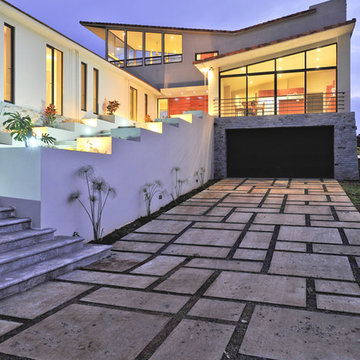
Photo © Julian Trejos
Foto della villa grande contemporanea a due piani con rivestimento in stucco, tetto a farfalla, copertura a scandole e tetto rosso
Foto della villa grande contemporanea a due piani con rivestimento in stucco, tetto a farfalla, copertura a scandole e tetto rosso
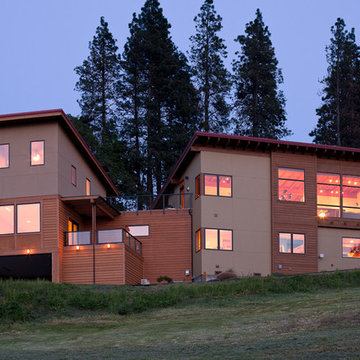
Laurie Black
Immagine della villa grande beige contemporanea a due piani con rivestimenti misti e tetto a capanna
Immagine della villa grande beige contemporanea a due piani con rivestimenti misti e tetto a capanna
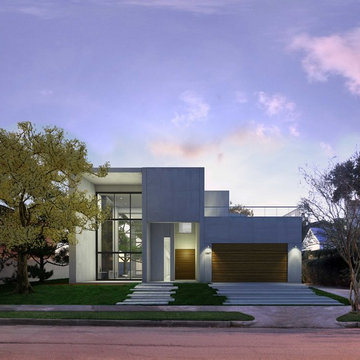
Dustin Bush
Immagine della villa grande bianca contemporanea a due piani con rivestimento in stucco e tetto piano
Immagine della villa grande bianca contemporanea a due piani con rivestimento in stucco e tetto piano
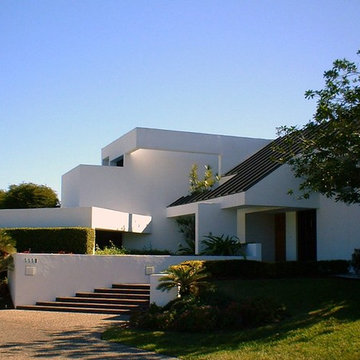
The client manufactured car parts for GM in Michigan and this was their winter home. They had a wonderful art collection, including a Calder mobile which hung in the Living Room. This prompted an all white geometrically sculpted interior contrasted with brown brick floors. The exterior form is a direct reflection of the interior spaces.
Five years later the owner's enjoyment of their home and their wonderful golf course view was shattered when a large condominium project started construction across the golf course. They bought a lot in another golf course development in Boca Raton and we repeated basically the same house, one foot wider and with an added bedroom. The photos are designated #1 and#2.
Read More
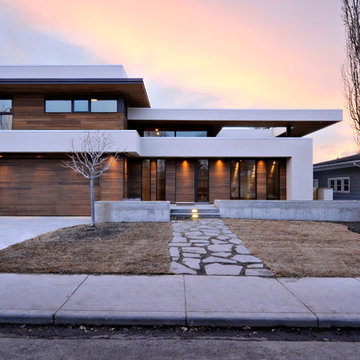
Idee per la villa grande marrone contemporanea a due piani con rivestimenti misti e tetto piano
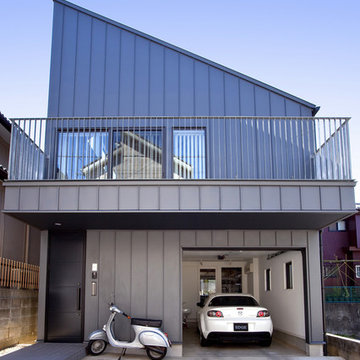
八千代の住宅|建物外観
向かって左側に玄関。右側にインナーガレージの電動シャッターが設けられています。
Immagine della facciata di una casa piccola grigia contemporanea a due piani con rivestimento in metallo e copertura in metallo o lamiera
Immagine della facciata di una casa piccola grigia contemporanea a due piani con rivestimento in metallo e copertura in metallo o lamiera
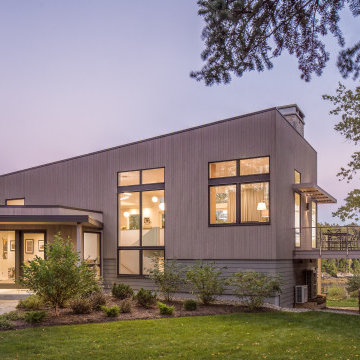
Idee per la facciata di una casa beige contemporanea a un piano con rivestimento in legno
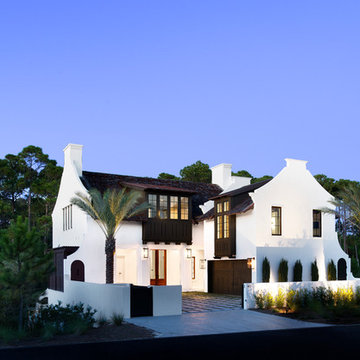
Sloping parapet walls and pop-up dormers create a unique and unbelievably beautiful modernbeach home for a special family. This house features solid masonry walls, Spanish Cedar wood accents and dueling chimneys. On the bottom floor, the swimming pool – with some awesome special effects known only to the owners - is incorporated into the house giving it that little extra Wow.
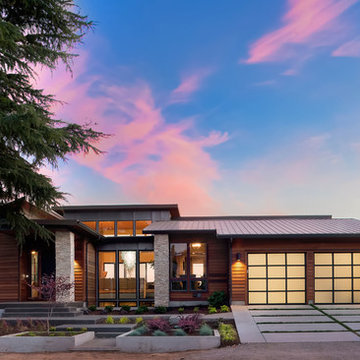
The roof pitch and simplistic trim details on the windows, tile and other surfaces made the home look contemporary. The mixture of Tuscany® Series vinyl windows for the lower levels and Ultra™ Series black bean windows for the first floor added dimension and a beautiful view inside and outside the home. Photographer: Justin Krug
Builder: Axiom Luxury Homes
Architect: Mascord
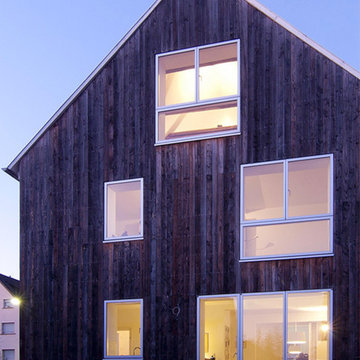
© FFM-ARCHITEKTEN. Markus Raupach
Ispirazione per la facciata di una casa contemporanea
Ispirazione per la facciata di una casa contemporanea
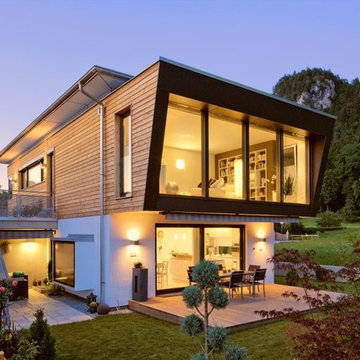
Ambienti+ ist Ihr ganz persönlicher Raum für die Zukunft des vitalen Wohnens. Selbst in einer vergleichsweise kompakten Version wirkt dieses Vitalhaus wunderbar großzügig. Die Baufamilie favorisiert eindeutig strikte Geradlinigkeit. Bei der Fassadengestaltung mit Holzverschalung. Bei der Nutzung des Raums. Auch hier das sagenhafte Wohnzimmer im Obergeschoss. Die Zahl und Anordnung der weiteren Zimmer hingegen ist optimiert für die moderne Familie mit zwei Kindern.
Seinen ganz besonderen Charakter verdankt dieses faszinierende Objekt der großflächigen Fensterfront des über die Terrasse hinausragenden Wohnzimmers im Obergeschoss.
Attraktiv auch die Fassadengestaltung, unten weiß verputzt, oben mit Holzverschalung.
Und perfekt für Sonnenanbeter: Die Garagen-Dachterrasse, die man aus dem Obergeschoss wie auch über die Außentreppe vom Garten aus erreicht.
Im Erdgeschoss eine Wohnküche, Arbeits- und Schlafzimmer sowie ein Duschbad. Oben das Reich der Kinder, ein geräumiges Bad – und jenes sagenhafte Wohnzimmer!
Entwurfsverfasser: Dipl.-Ing. Günther Stummvoll, Oberellbögen 70b, A-6083 Ellbögen (externer Architekt)
Facciate di case contemporanee viola
9
