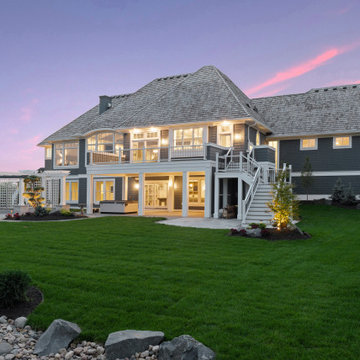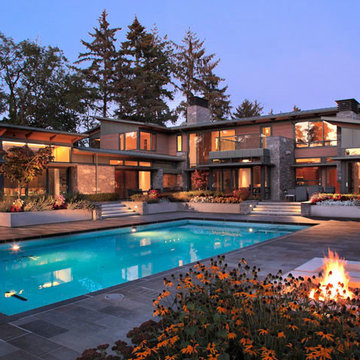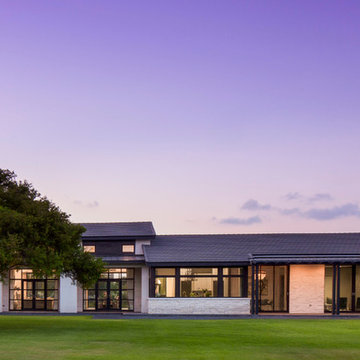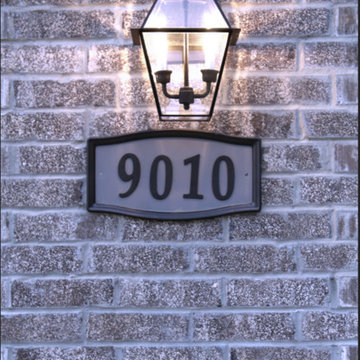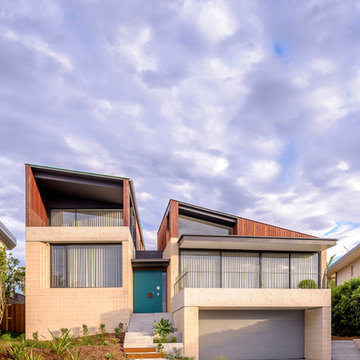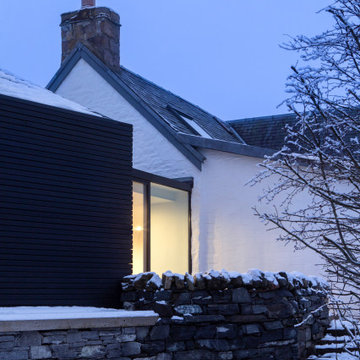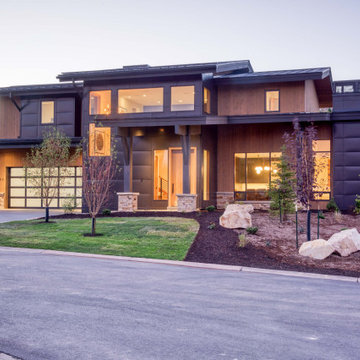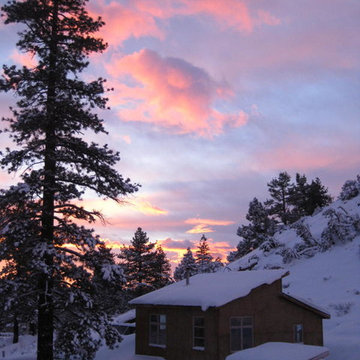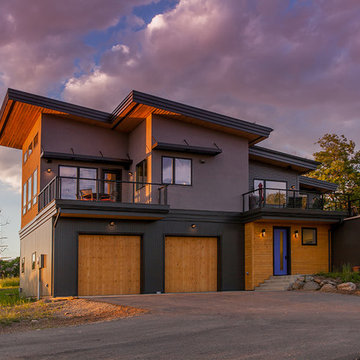Facciate di case contemporanee viola
Filtra anche per:
Budget
Ordina per:Popolari oggi
181 - 200 di 1.252 foto
1 di 3
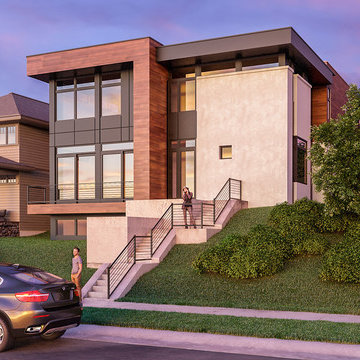
David Hiller
Esempio della facciata di una casa grande bianca contemporanea a tre piani con rivestimento in legno
Esempio della facciata di una casa grande bianca contemporanea a tre piani con rivestimento in legno
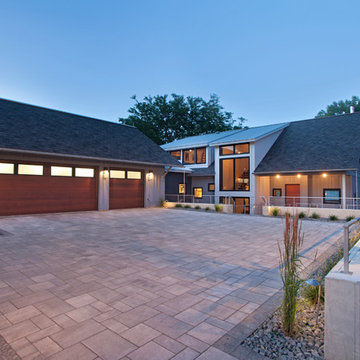
Builder: John Kraemer & Sons | Architecture: Rehkamp/Larson Architects | Interior Design: Brooke Voss | Photography | Landmark Photography
Ispirazione per la casa con tetto a falda unica grigio contemporaneo a due piani con rivestimento in legno
Ispirazione per la casa con tetto a falda unica grigio contemporaneo a due piani con rivestimento in legno
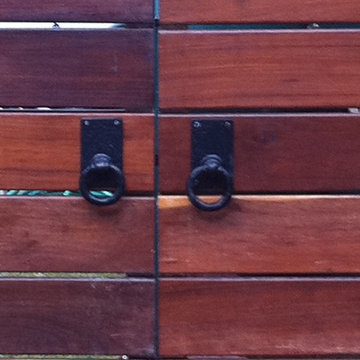
This was a double driveway gate. It had an aluminum frame and horizontal wood planks on the front. The home was Mediterranean style, so the homeowner chose a happy medium with the hardware and went with a black ring latch. There is a dummy handle on the other gate for a finished look. Photo by L. Balandra.
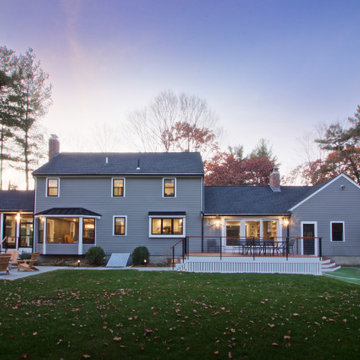
Back yard with basketball court, firepit, and cable rail on back deck.
Ispirazione per la facciata di una casa contemporanea
Ispirazione per la facciata di una casa contemporanea
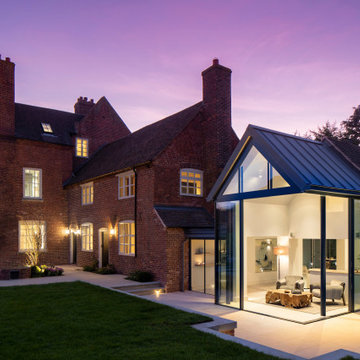
A stunning 16th Century listed Queen Anne Manor House with contemporary Sky-Frame extension which features stunning Janey Butler Interiors design and style throughout. The fabulous contemporary zinc and glass extension with its 3 metre high sliding Sky-Frame windows allows for incredible views across the newly created garden towards the newly built Oak and Glass Gym & Garage building. When fully open the space achieves incredible indoor-outdoor contemporary living. A wonderful project designed, built and completed by Riba Llama Architects & Janey Butler Interiors of the Llama Group of Design companies.
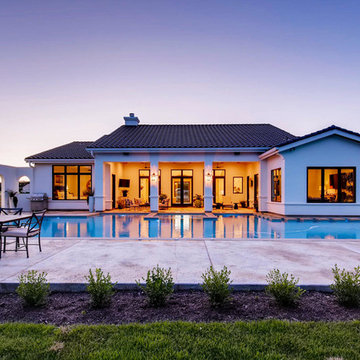
Gorgeous contemporary Mediterranean custom build on four acres in an equestrian community.
Ispirazione per la villa grande bianca contemporanea a due piani con copertura in tegole
Ispirazione per la villa grande bianca contemporanea a due piani con copertura in tegole
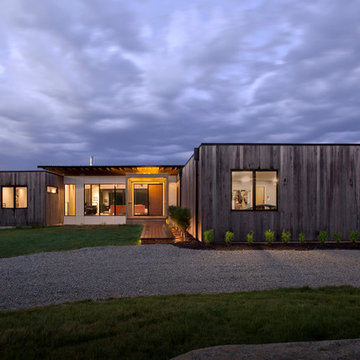
Front Entry at New Modern House 1 (Zionsville, IN) - Design + Photography: HAUS | Architecture For Modern Lifestyles - Construction Management: WERK | Building Modern
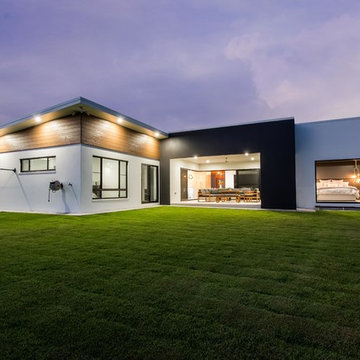
Liz Andrews Photography and Design
Immagine della facciata di una casa bianca contemporanea a un piano di medie dimensioni con rivestimento in cemento e copertura in metallo o lamiera
Immagine della facciata di una casa bianca contemporanea a un piano di medie dimensioni con rivestimento in cemento e copertura in metallo o lamiera
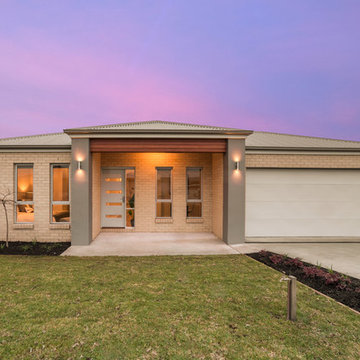
This is the Dignity display home in Traralgon. Its claim to fame is that everything in the display home is actually standard - what you see is what you get, unless you tick more options. Our flagship display home, the Regency, is right next door. Built by Kingbuilt Homes, photos by Louise Sedgeman
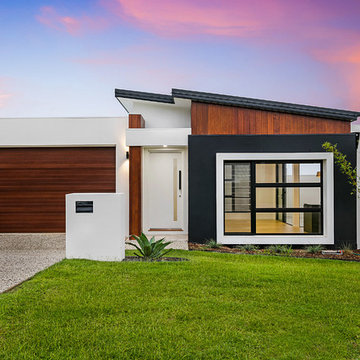
Statik Illusions
Foto della facciata di una casa bifamiliare contemporanea a un piano con rivestimento in mattoni, tetto piano e copertura in metallo o lamiera
Foto della facciata di una casa bifamiliare contemporanea a un piano con rivestimento in mattoni, tetto piano e copertura in metallo o lamiera
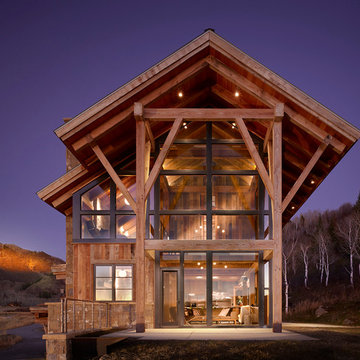
David Patterson for Gerber Berend Design Build, Steamboat Springs, Colorado.
Ispirazione per la facciata di una casa marrone contemporanea a due piani di medie dimensioni con rivestimento in legno e tetto a capanna
Ispirazione per la facciata di una casa marrone contemporanea a due piani di medie dimensioni con rivestimento in legno e tetto a capanna
Facciate di case contemporanee viola
10
