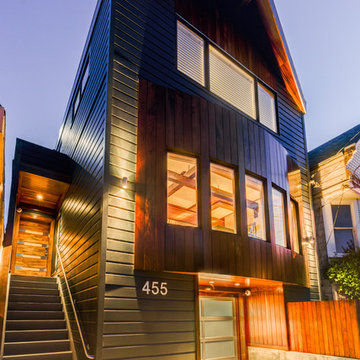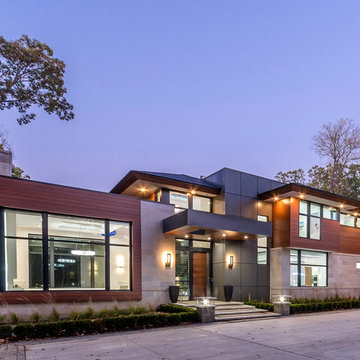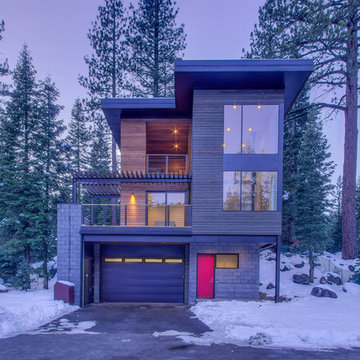Facciate di case contemporanee viola
Filtra anche per:
Budget
Ordina per:Popolari oggi
101 - 120 di 1.255 foto
1 di 3
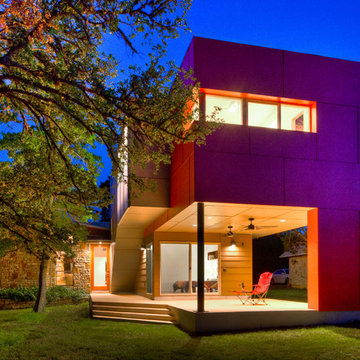
Craig Kuhner Architectural Photography
Ispirazione per la facciata di una casa rossa contemporanea
Ispirazione per la facciata di una casa rossa contemporanea
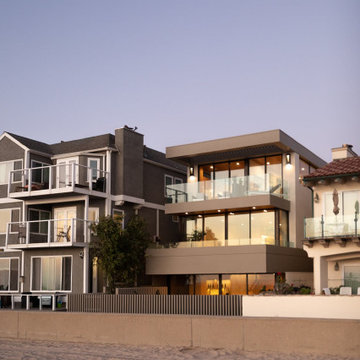
Located six feet from the sand, this residence seeks to reframe the contextual reference of its inhabitants in order to mitigate its highly trafficked location and create a private beach retreat. In parallel to its unobstructed ocean view, the design carves out infinite pockets of nature within the architecture. From the dining room’s bamboo garden to the expansive skylight above the stairwell, moments of serenity have been carefully composed throughout the home in order to make each frame as infinite as the horizon line of the Pacific Ocean.
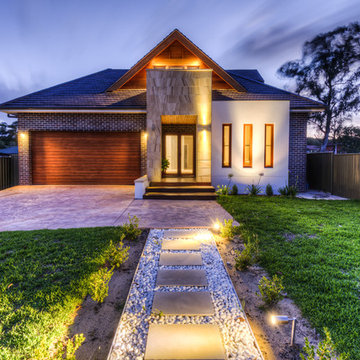
Esempio della villa multicolore contemporanea a due piani di medie dimensioni con copertura a scandole, rivestimenti misti e tetto a padiglione
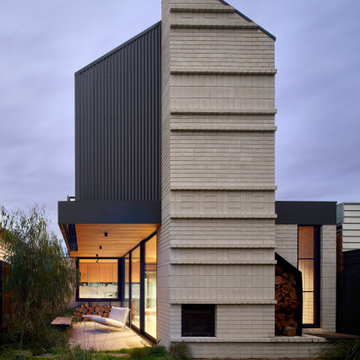
Weather House is a bespoke home for a young, nature-loving family on a quintessentially compact Northcote block.
Our clients Claire and Brent cherished the character of their century-old worker's cottage but required more considered space and flexibility in their home. Claire and Brent are camping enthusiasts, and in response their house is a love letter to the outdoors: a rich, durable environment infused with the grounded ambience of being in nature.
From the street, the dark cladding of the sensitive rear extension echoes the existing cottage!s roofline, becoming a subtle shadow of the original house in both form and tone. As you move through the home, the double-height extension invites the climate and native landscaping inside at every turn. The light-bathed lounge, dining room and kitchen are anchored around, and seamlessly connected to, a versatile outdoor living area. A double-sided fireplace embedded into the house’s rear wall brings warmth and ambience to the lounge, and inspires a campfire atmosphere in the back yard.
Championing tactility and durability, the material palette features polished concrete floors, blackbutt timber joinery and concrete brick walls. Peach and sage tones are employed as accents throughout the lower level, and amplified upstairs where sage forms the tonal base for the moody main bedroom. An adjacent private deck creates an additional tether to the outdoors, and houses planters and trellises that will decorate the home’s exterior with greenery.
From the tactile and textured finishes of the interior to the surrounding Australian native garden that you just want to touch, the house encapsulates the feeling of being part of the outdoors; like Claire and Brent are camping at home. It is a tribute to Mother Nature, Weather House’s muse.
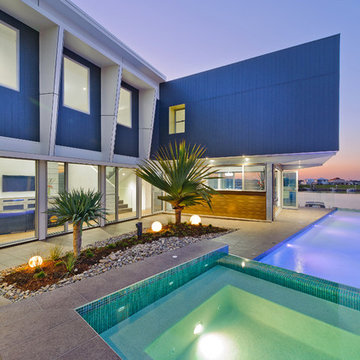
Iron and Clay photography
Esempio della facciata di una casa grigia contemporanea a due piani
Esempio della facciata di una casa grigia contemporanea a due piani
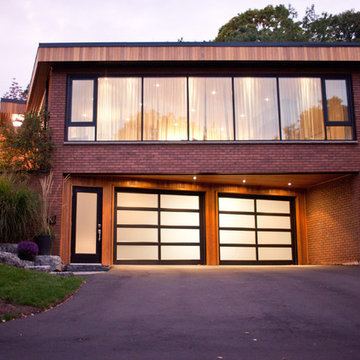
Kim Jeffery Photographer
www.kimjeffery.com
Ispirazione per la facciata di una casa contemporanea con rivestimento in mattoni
Ispirazione per la facciata di una casa contemporanea con rivestimento in mattoni
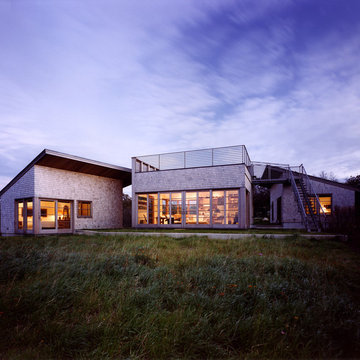
Exterior; Photo Credit: Chuck Choi
Immagine della facciata di una casa piccola contemporanea a un piano con rivestimento in legno
Immagine della facciata di una casa piccola contemporanea a un piano con rivestimento in legno
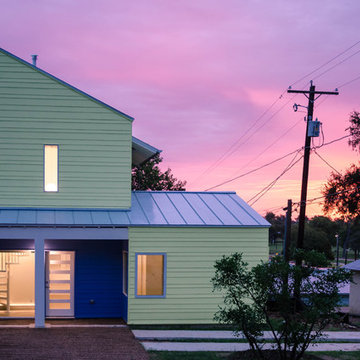
Ispirazione per la casa con tetto a falda unica verde contemporaneo a due piani con tetto blu e abbinamento di colori
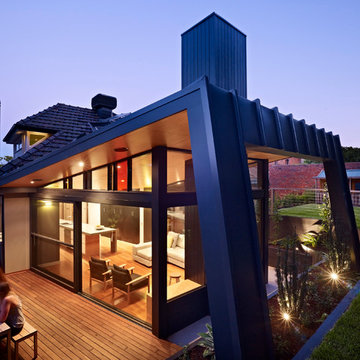
Foto della facciata di una casa grande nera contemporanea a due piani con rivestimento in metallo e tetto a capanna
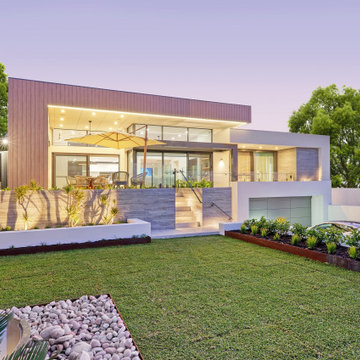
Introducing Our Latest Masterpiece – The Hideaway Retreat - 7 Locke Crescent East Fremantle
Open Times- see our website
When it comes to seeing potential in a building project there are few specialists more adept at putting it all together than Andre and the team at Empire Building Company.
We invite you to come on in and view just what attention to detail looks like.
During a visit we can outline for you why we selected this block of land, our response to it from a design perspective and the completed outcome a double storey elegantly crafted residence focussing on the likely occupiers needs and lifestyle.
In today’s market place the more flexible a home is in form and function the more desirable it will be to live in. This has the dual effect of enhancing lifestyle for its occupants and making the home desirable to a broad market at time of sale and in so doing preserving value.
“From the street the home has a bold presence. Once you step inside, the interior has been designed to have a calming retreat feel to accommodate a modern family, executive or retiring couple or even a family considering having their ageing parents move in.” Andre Malecky
A hallmark of this home, not uncommon when developing in a residential infill location is the clever integration of engineering solutions to the home’s construction. At Empire we revel in this type of construction and design challenged situations and we go to extraordinary lengths to get the solution that best fits budget, timeliness and living amenity. In this home our solution was to employ a two-level strategic geometric design with a specifically engineered cantilevered roof that provides essential amenity but serves to accentuate the façade.
Whilst the best solution for this home was to demolish and build brand new, this is not always the case. At Empire we have extensive experience is working with clients in renovating their existing home and transforming it into their dream home.
This home was strategically positioned to maximise available views, northern exposure and natural light into the residence. Energy Efficiency has been considered for the end user by introduction of double-glazed windows, Velux roof window, insulated roof panels, ceiling and wall insulation, solar panels and even comes with a 3Ph electric car charge point in the opulently tiled garage. Some of the latest user-friendly automation, electronics and appliances will also make the living experience very satisfying.
We invite you to view our latest show home and to discuss with us your current living challenges and aspirations. Being a custom boutique builder, we assess your situation, the block, the current structure and look for ways to maximise the full potential of the location, topography and design brief.
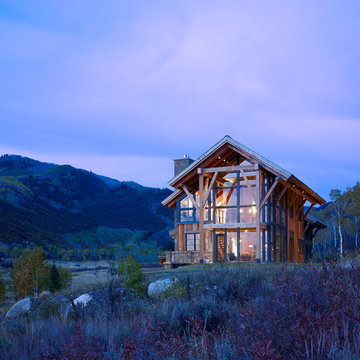
David Patterson for Gerber Berend Design Build, Steamboat Springs, Colorado.
Immagine della facciata di una casa marrone contemporanea a due piani di medie dimensioni con rivestimento in legno e tetto a capanna
Immagine della facciata di una casa marrone contemporanea a due piani di medie dimensioni con rivestimento in legno e tetto a capanna

Our latest project completed 2019.
8,600 Sqft work of art! 3 floors including 2,200 sqft of basement, temperature controlled wine cellar, full basketball court, outdoor barbecue, herb garden and more. Fine craftsmanship and attention to details.
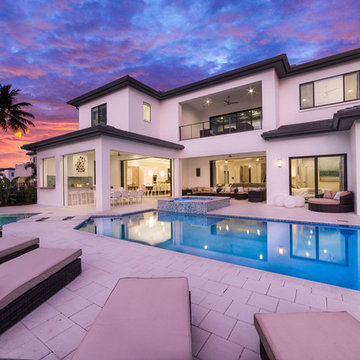
Foto della facciata di una casa ampia bianca contemporanea a due piani con rivestimento in stucco e tetto a padiglione
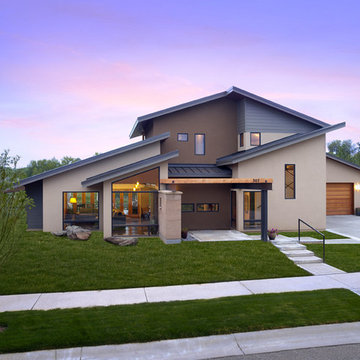
This project is a tribute to the owners’ love of nature and the environment around them. This sustainable home features a continuous trellis and rammed earth wall that begin outside the entrance and continue through the interior living spaces to the other side, blurring the boundaries between inside and out. Passive solar design and thermal absorbent qualities of the rammed earth contribute towards stabilizing temperature swings, while a high efficiency geothermal supplied radiant floor heating system as well as soy based insulation in the roof and walls contribute to the home’s environmental consciousness.
Photo Credit: Tim O'Hara
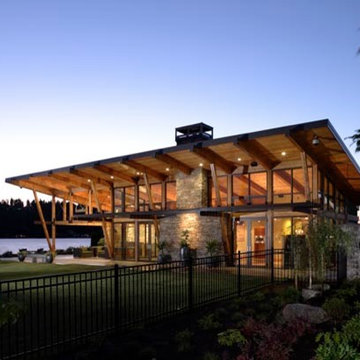
Renton, Washington
Connor Homes
2008 BALA Award - Best Community Facility
With forms and materials inspired by the old sawmill that previously stood on this site as well as the boathouses that populate the shores of Lake Washington, The Beach Club at Barbee Mill is rugged and refined, a perfect blend of the Pacific Northwest lifestyle. The surprisingly simple building is covered by a single roof plane of exposed timbers and fir decking that is continuous from inside to out with broad, sheltering overhands and flying brackets. Under the roof is the main gathering space, enclosed in glass and anchored by a stone fireplace, and the outdoor room - complete with plentiful seating, an outdoor kitchen and a large gas grill, the ideal place to enjoy an evening at the lake with family and friends. Two fire pits, a dock, a sunny lawn, beach grass, nesting ospreys, fresh air and waves surround this Beach Club, making a careful balance between the building and its place.
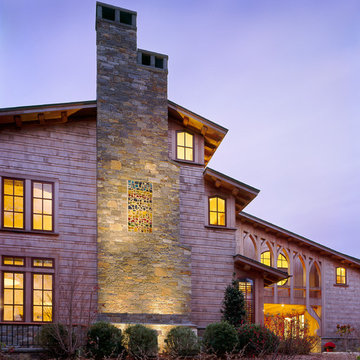
Brian Vanden Brink
Idee per la facciata di una casa contemporanea con rivestimento in legno
Idee per la facciata di una casa contemporanea con rivestimento in legno
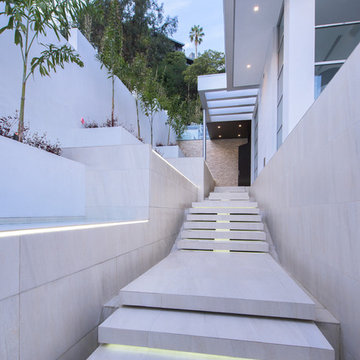
Foto della villa bianca contemporanea a tre piani con rivestimento in stucco e tetto piano
Facciate di case contemporanee viola
6
