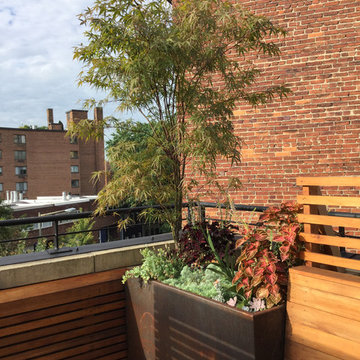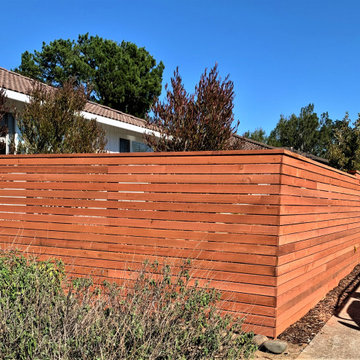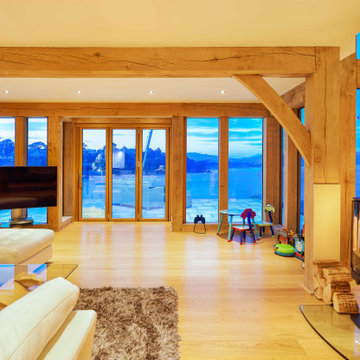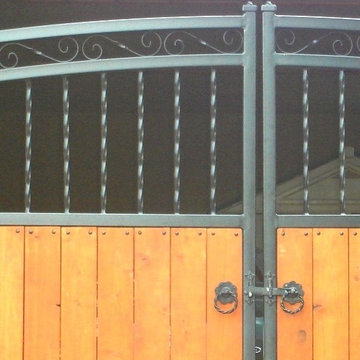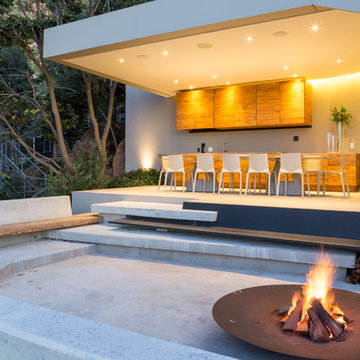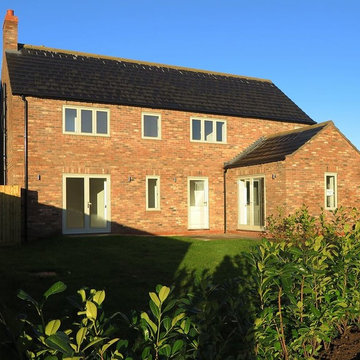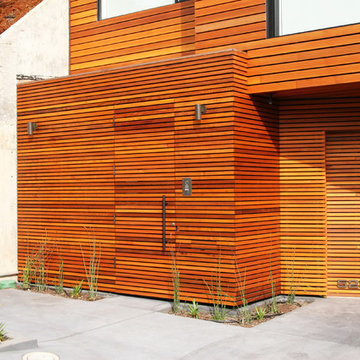Facciate di case contemporanee arancioni
Filtra anche per:
Budget
Ordina per:Popolari oggi
141 - 160 di 1.597 foto
1 di 3
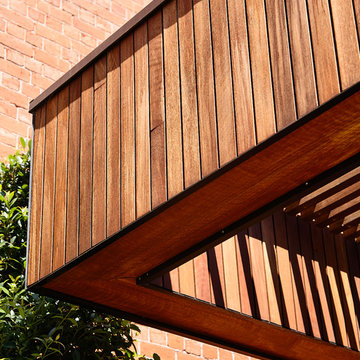
Photographer Alex Reinders
Esempio della villa grande marrone contemporanea a un piano con rivestimento in legno, tetto piano e copertura in metallo o lamiera
Esempio della villa grande marrone contemporanea a un piano con rivestimento in legno, tetto piano e copertura in metallo o lamiera
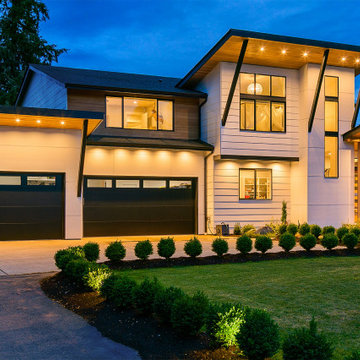
Modern exterior with rake roof, Black and White Modern
Idee per la facciata di una casa bianca contemporanea a due piani con rivestimento con lastre in cemento e copertura a scandole
Idee per la facciata di una casa bianca contemporanea a due piani con rivestimento con lastre in cemento e copertura a scandole
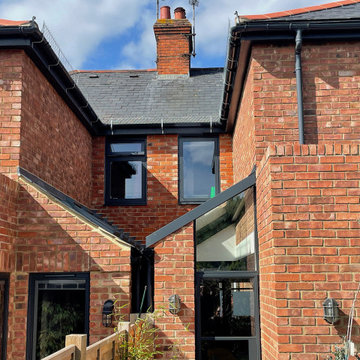
Part two storey and single storey extensions to a semi-detached 1930 home at the back of the house to expand the space for a growing family and allow for the interior to feel brighter and more joyful.
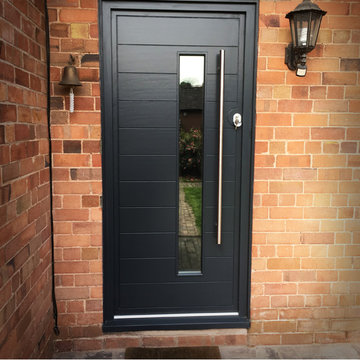
Contemporary Glazed Painted Wood Door
Photo Credit Narinder Singh
Idee per la facciata di una casa contemporanea
Idee per la facciata di una casa contemporanea
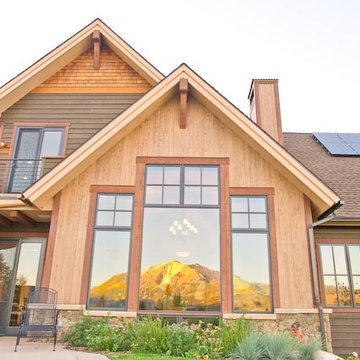
Mount Sopris reflected in the windows of this River Valley Ranch golf course home.
Ispirazione per la facciata di una casa verde contemporanea a piani sfalsati di medie dimensioni con rivestimento in legno e tetto a capanna
Ispirazione per la facciata di una casa verde contemporanea a piani sfalsati di medie dimensioni con rivestimento in legno e tetto a capanna
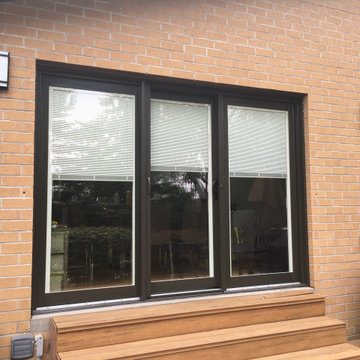
3 Panel Sliding patio door with interior mini blinds
Immagine della facciata di una casa contemporanea
Immagine della facciata di una casa contemporanea
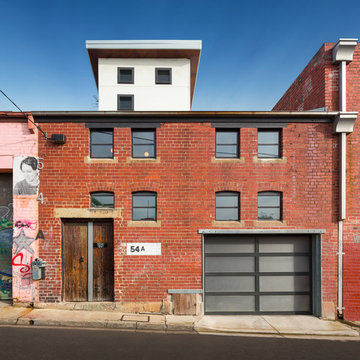
Kit Haselden Photography
Immagine della facciata di una casa contemporanea
Immagine della facciata di una casa contemporanea
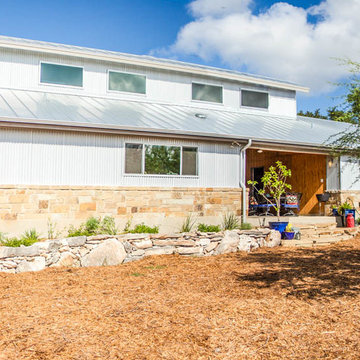
Holly Haggard
Ispirazione per la casa con tetto a falda unica piccolo grigio contemporaneo a due piani con rivestimento in metallo
Ispirazione per la casa con tetto a falda unica piccolo grigio contemporaneo a due piani con rivestimento in metallo
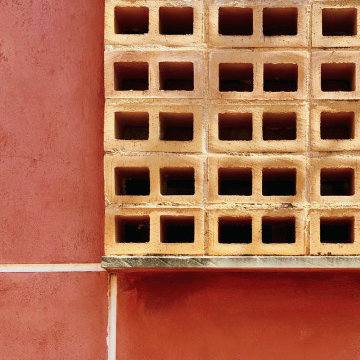
Foto della facciata di una casa grande rossa contemporanea a due piani con rivestimenti misti, tetto a capanna, copertura in tegole e tetto marrone
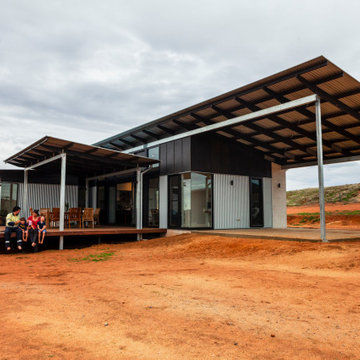
Ispirazione per la villa contemporanea a un piano di medie dimensioni con rivestimento in metallo e copertura in metallo o lamiera
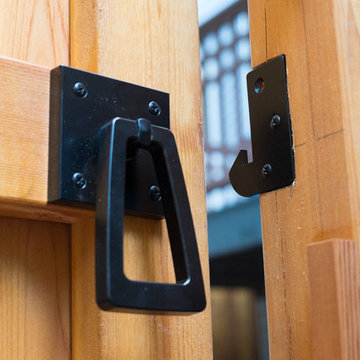
On the verge of a move across the country, these homeowners built a beautiful gate and fence line in their yard. The contemporary lines of the fence is simply lovely (see full photos of the finished project at photographer Eva Brennan’s site: http//www.evabrennan.com/1/post/2013/09/mission-accomplished.html).
The family used two different latches: The Modern Tapered Ring Latch and the Stainless Steel Ring Latch. They chose 10” Stainless Steel Strap Hinges with Pintles, as well as 18” Cranked Band Hinges. The finished product was really a really wonderful gift to leave for their neighbors! Eva Brennan (www.evabrennan.com)
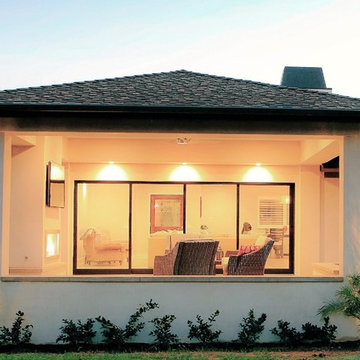
Homeowner wanted to create a outdoor Living area so that the interior space blend together. This covered patio addition created a large living area for sitting, watching TV and simply enjoying the surrounding views. Just inside is the living room. To the right is outdoor kitchen, just steps away from the inside kitchen.
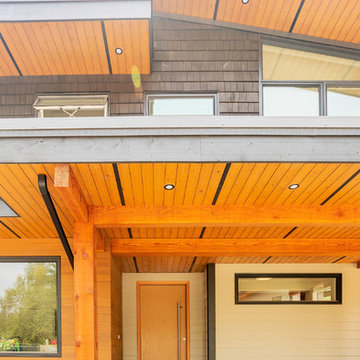
Photos by Brice Ferre
Foto della villa ampia multicolore contemporanea a due piani con rivestimenti misti
Foto della villa ampia multicolore contemporanea a due piani con rivestimenti misti
Facciate di case contemporanee arancioni
8
