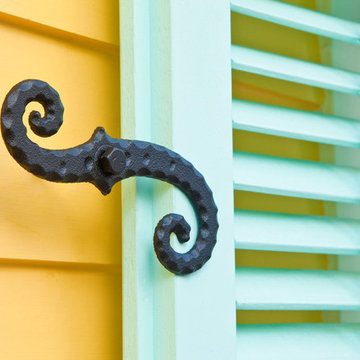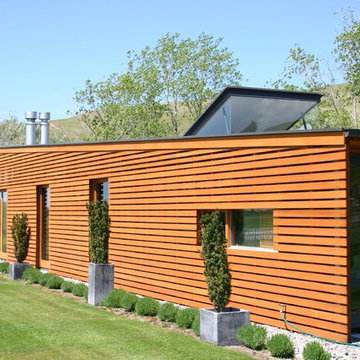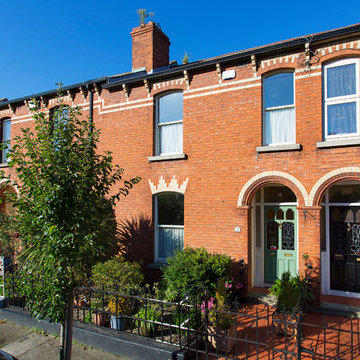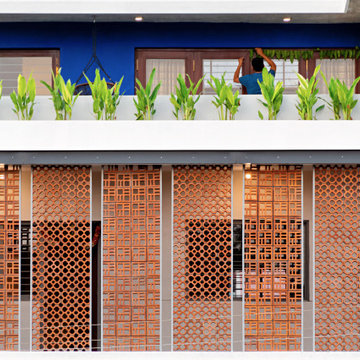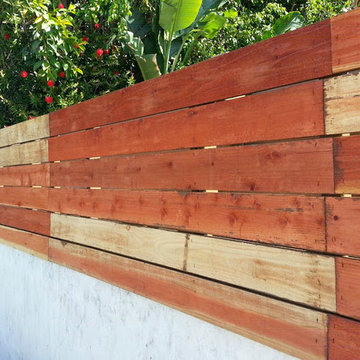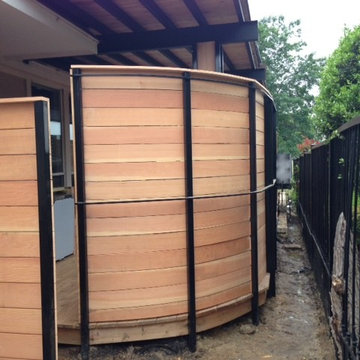Facciate di case contemporanee arancioni
Filtra anche per:
Budget
Ordina per:Popolari oggi
181 - 200 di 1.593 foto
1 di 3
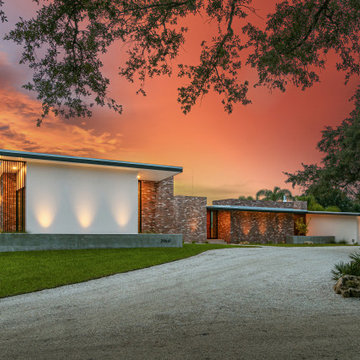
Poured concrete planter walls. Handmade clay brick on the anchor elements. Stucco on the common walls. Carbonized poplar louver walls. Butterfly style roof.
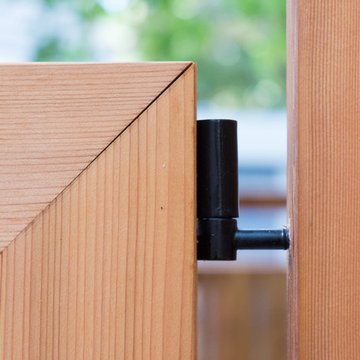
On the verge of a move across the country, these homeowners built a beautiful gate and fence line in their yard. The contemporary lines of the fence is simply lovely (see full photos of the finished project at photographer Eva Brennan’s site: http//www.evabrennan.com/1/post/2013/09/mission-accomplished.html).
The family used two different latches: The Modern Tapered Ring Latch and the Stainless Steel Ring Latch. They chose 10” Stainless Steel Strap Hinges with Pintles, as well as 18” Cranked Band Hinges. The finished product was really a really wonderful gift to leave for their neighbors! Eva Brennan (www.evabrennan.com)
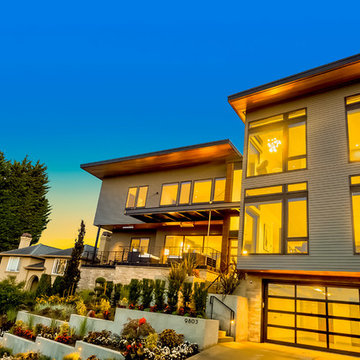
Front exterior at night.
Esempio della villa ampia grigia contemporanea a tre piani con rivestimenti misti, tetto piano e copertura in metallo o lamiera
Esempio della villa ampia grigia contemporanea a tre piani con rivestimenti misti, tetto piano e copertura in metallo o lamiera
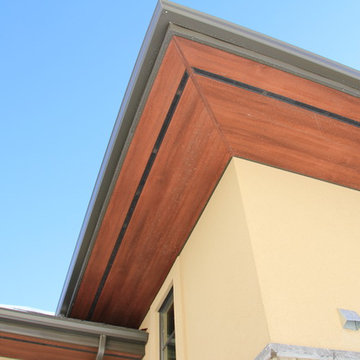
This project used SAGIREV REF # 80 Mocha Redwood 8″ Panels as the exterior soffit application on the entire perimeter installed parallel to the home.
Foto della facciata di una casa contemporanea
Foto della facciata di una casa contemporanea
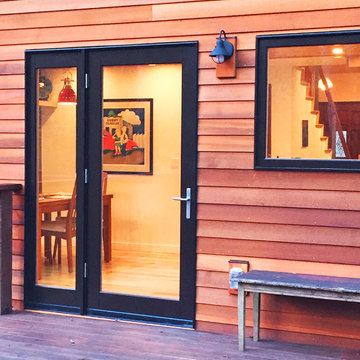
New wood siding
Immagine della facciata di una casa contemporanea a due piani di medie dimensioni con rivestimento in legno
Immagine della facciata di una casa contemporanea a due piani di medie dimensioni con rivestimento in legno
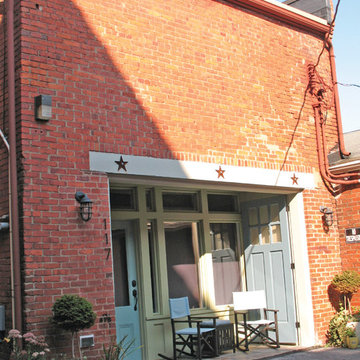
Former commercial garage converted into stylish urban home in downtown historic district. Exposed brick walls, open floor plan and clever storage are highlights of this clever rehabilitation.
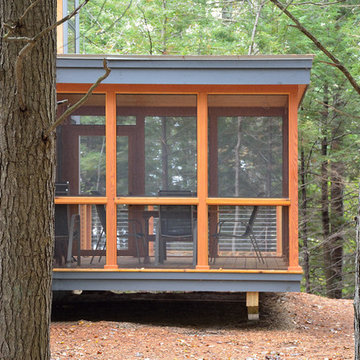
David Matero
Esempio della facciata di una casa piccola contemporanea a due piani con tetto piano
Esempio della facciata di una casa piccola contemporanea a due piani con tetto piano
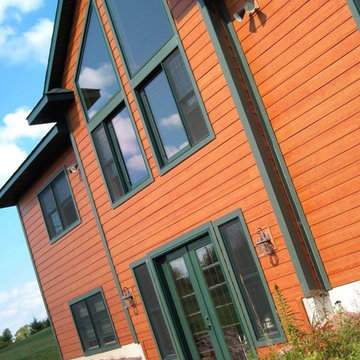
LP SmartSide 8" lap siding pre-finished with Diamond-Kote Mahogany.
Photo Courtesy of Diamond Kote
Idee per la facciata di una casa grande marrone contemporanea a due piani
Idee per la facciata di una casa grande marrone contemporanea a due piani
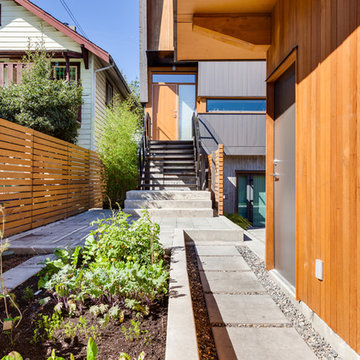
Two Column Marketing
Immagine della facciata di una casa grigia contemporanea a tre piani con rivestimento in metallo
Immagine della facciata di una casa grigia contemporanea a tre piani con rivestimento in metallo
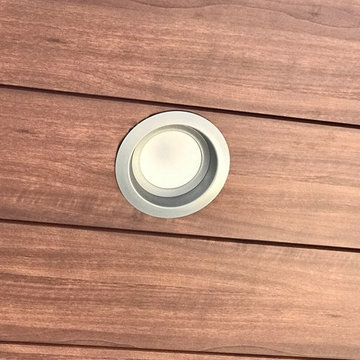
James Hardie HZ5 Panel and Lap Siding with ColorPlus Technology, Longboard textured panels in Light National Walnut to the overhangs on all roof line perimeter, aluminum Gutters in Black and ProVia Doors.
Shingle Roofing: new architectural roofing shingles by GAF Ultra HD, color Charcoal.
Flat Roof: new modified bitumen roofing system finished with Silver Oxide coating.
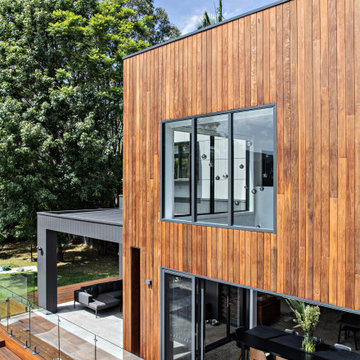
The contrast between the crisp cladding and the rust finishes really smooth this façade and make it one with its bush setting.Inspired by Mount Kembla’s rural setting, this home is a modern architectural haven threading luxury with living, and construction with context. The design does not disturb the ambience of the area as the materials employed on the facade create a sense of continuity with the context. Adopting a flow of open plan stretching from the entrance through the custom Roman style door, down featured steps into living areas that spill into picturesque outdoor areas, what this home lacks in subtlety it makes up for in grandeur.
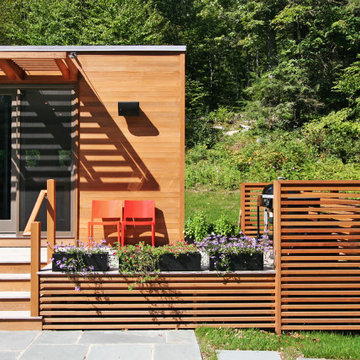
This compact pool house / guest house is contained within in a single module, clad in cedar siding.
Immagine della villa piccola marrone contemporanea a un piano con rivestimento in legno e tetto piano
Immagine della villa piccola marrone contemporanea a un piano con rivestimento in legno e tetto piano
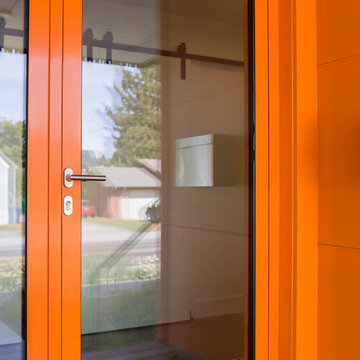
This Bozeman, Montana tiny house residence blends an innovative use of space with high-performance Glo aluminum doors and proper building orientation. Situated specifically, taking advantage of the sun to power the Solar panels located on the southern side of the house. Careful consideration given to the floor plan allows this home to maximize space and keep the small footprint.
Full light exterior doors provide multiple access points across this house. The full lite entry doors provide plenty of natural light to this minimalist home. A full lite entry door adorned with a sidelite provide natural light for the cozy entrance.
This home uses stairs to connect the living spaces and bedrooms. The living and dining areas have soaring ceiling heights thanks to the inventive use of a loft above the kitchen. The living room space is optimized with a well placed window seat and the dining area bench provides comfortable seating on one side of the table to maximize space. Modern design principles and sustainable building practices create a comfortable home with a small footprint on an urban lot. The one car garage complements this home and provides extra storage for the small footprint home.
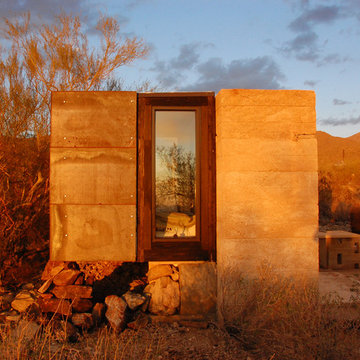
PROJECT DESIGNER/MANAGER: Dave Frazee
ASSISTANT PROJECT MANAGER(S): Robert Jackovich and Christopher Madden Carr
PROJECT TEAM: Dakotah Apostolou, Charles Arundel, Glen Biehle, Thai Blackburn, Ron Boswell, Chelsea Clark, Emil Crystal, Daniel Dillow, Aris Georges, Jeff Graham, Dani Loryn Christi Hill, Russ Karlstad, Peter Maestri, Nick Mancusi, Brian Maxwell, Charles McCall, Michael P. Johnson, Gilbert Rey, Bob Sanders, Victor Sidy, Samuel Wharton, Pierre Verbruggen, and Huiee Wong
PHOTOGRAPHY BY: Nathan Rist and Dave Frazee
ARTWORK BY: (Left to Right) Aris Georges, Mackenzie Meitner, and Emil Crystal
Facciate di case contemporanee arancioni
10
