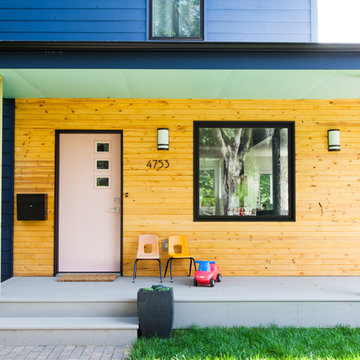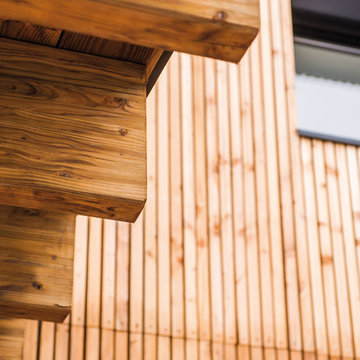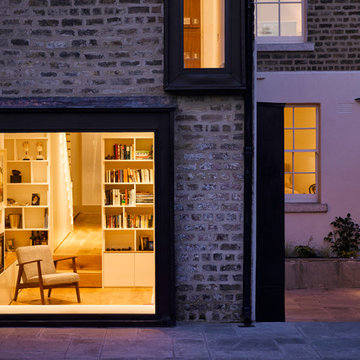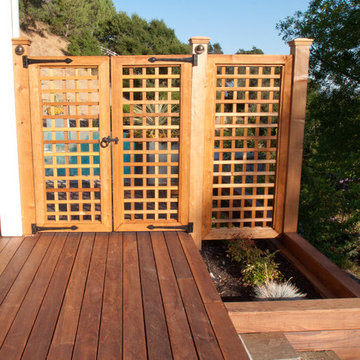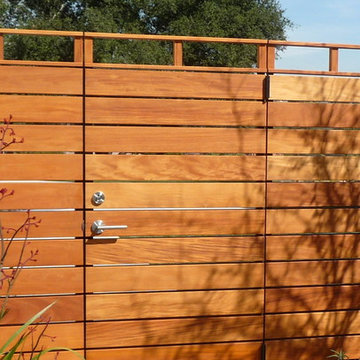Facciate di case contemporanee arancioni
Filtra anche per:
Budget
Ordina per:Popolari oggi
161 - 180 di 1.597 foto
1 di 3
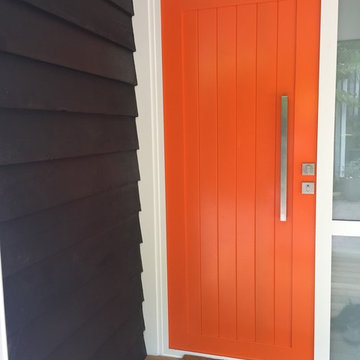
Immagine della facciata di una casa nera contemporanea a due piani di medie dimensioni con rivestimento in legno e tetto a capanna
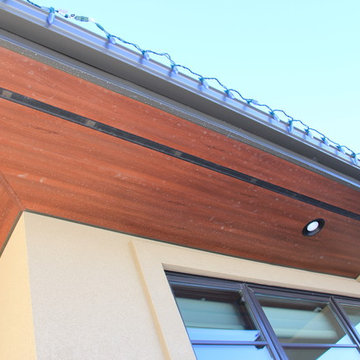
This project used SAGIREV REF # 80 Mocha Redwood 8″ Panels as the exterior soffit application on the entire perimeter installed parallel to the home.
Foto della facciata di una casa contemporanea
Foto della facciata di una casa contemporanea
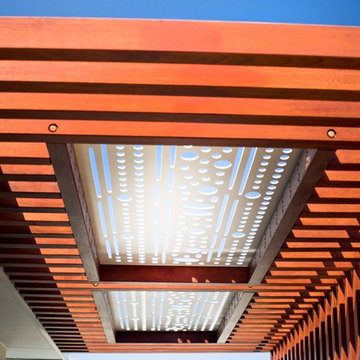
Devine Homes
Idee per la facciata di una casa contemporanea
Idee per la facciata di una casa contemporanea
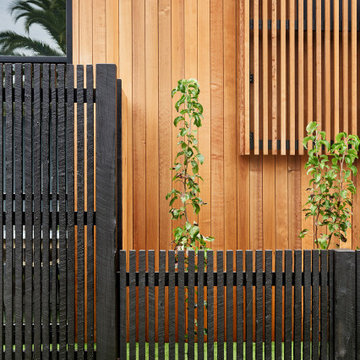
Foto della facciata di una casa a schiera nera contemporanea a due piani con rivestimento in legno, tetto a capanna e copertura in metallo o lamiera
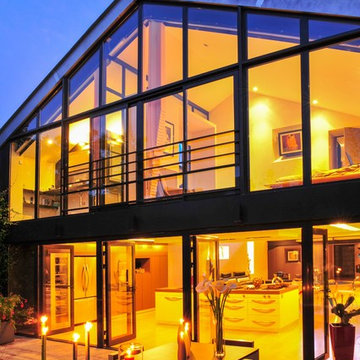
Sylvie CURTY
Esempio della facciata di una casa grande contemporanea a due piani con rivestimento in vetro e tetto a capanna
Esempio della facciata di una casa grande contemporanea a due piani con rivestimento in vetro e tetto a capanna
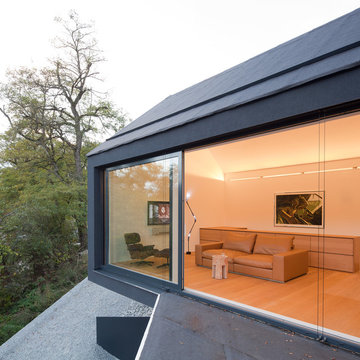
Fotograf: Herbert Stolz
Foto della facciata di una casa grigia contemporanea a un piano di medie dimensioni con tetto a capanna
Foto della facciata di una casa grigia contemporanea a un piano di medie dimensioni con tetto a capanna
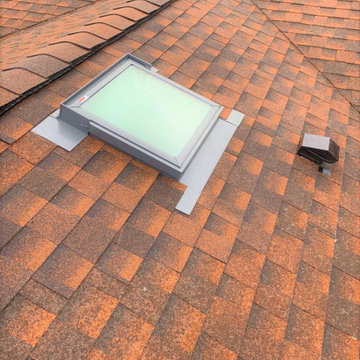
Many homeowners choose to have a skylight installed when their roof is replaced because they can introduce natural light into areas of the home that would not otherwise receive it, such as closets & bathrooms.
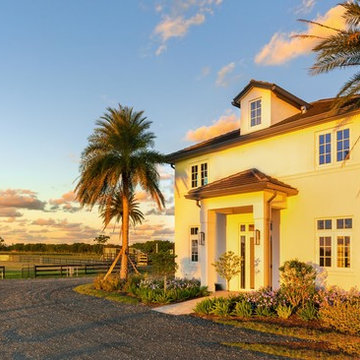
Idee per la villa grande beige contemporanea a un piano con rivestimento in cemento, tetto a padiglione e copertura in metallo o lamiera
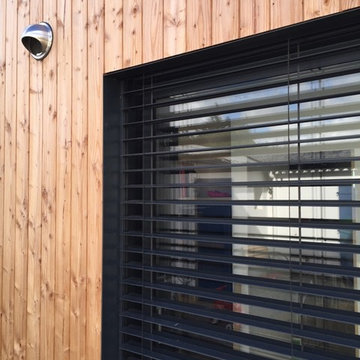
FaçadeSud Ouest, Brise-Soleil Orientable (BSO)
Esempio della facciata di una casa piccola grigia contemporanea a due piani con rivestimento in legno e tetto piano
Esempio della facciata di una casa piccola grigia contemporanea a due piani con rivestimento in legno e tetto piano
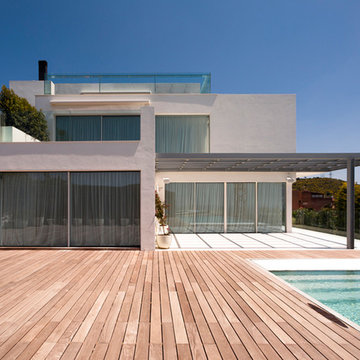
Foto della facciata di una casa grande grigia contemporanea a tre piani con rivestimenti misti e tetto piano
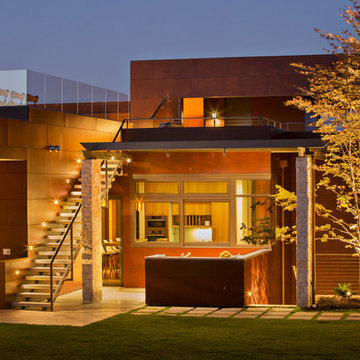
Frank Perez Photographer
Ispirazione per la facciata di una casa ampia beige contemporanea a due piani con rivestimenti misti e tetto piano
Ispirazione per la facciata di una casa ampia beige contemporanea a due piani con rivestimenti misti e tetto piano
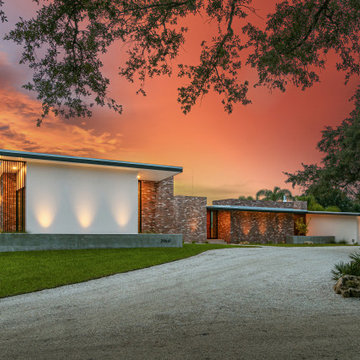
Poured concrete planter walls. Handmade clay brick on the anchor elements. Stucco on the common walls. Carbonized poplar louver walls. Butterfly style roof.
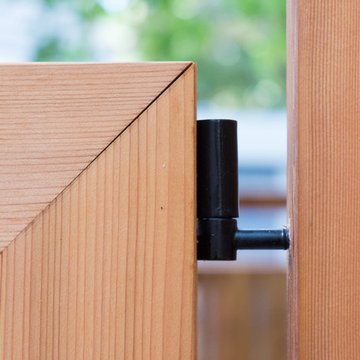
On the verge of a move across the country, these homeowners built a beautiful gate and fence line in their yard. The contemporary lines of the fence is simply lovely (see full photos of the finished project at photographer Eva Brennan’s site: http//www.evabrennan.com/1/post/2013/09/mission-accomplished.html).
The family used two different latches: The Modern Tapered Ring Latch and the Stainless Steel Ring Latch. They chose 10” Stainless Steel Strap Hinges with Pintles, as well as 18” Cranked Band Hinges. The finished product was really a really wonderful gift to leave for their neighbors! Eva Brennan (www.evabrennan.com)
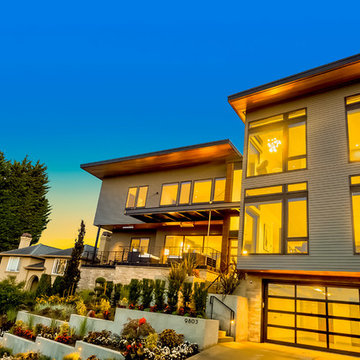
Front exterior at night.
Esempio della villa ampia grigia contemporanea a tre piani con rivestimenti misti, tetto piano e copertura in metallo o lamiera
Esempio della villa ampia grigia contemporanea a tre piani con rivestimenti misti, tetto piano e copertura in metallo o lamiera
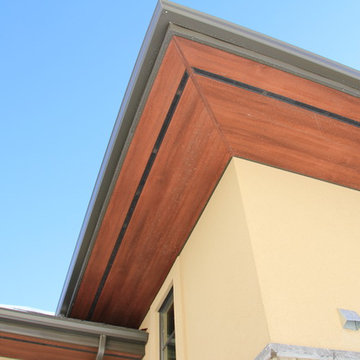
This project used SAGIREV REF # 80 Mocha Redwood 8″ Panels as the exterior soffit application on the entire perimeter installed parallel to the home.
Foto della facciata di una casa contemporanea
Foto della facciata di una casa contemporanea
Facciate di case contemporanee arancioni
9
