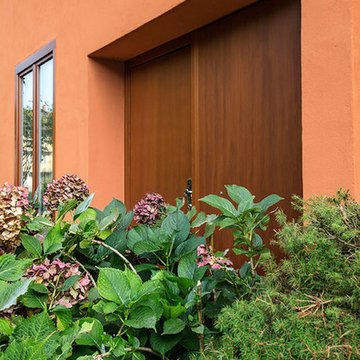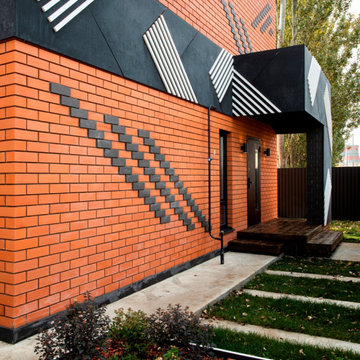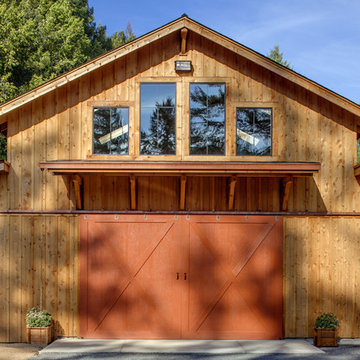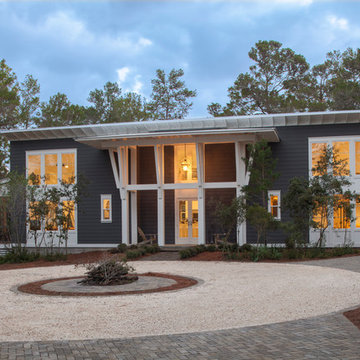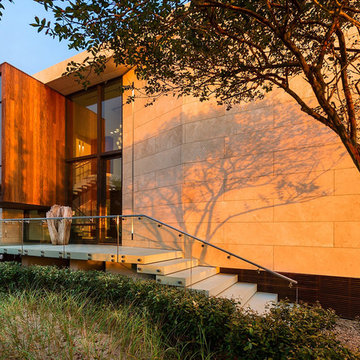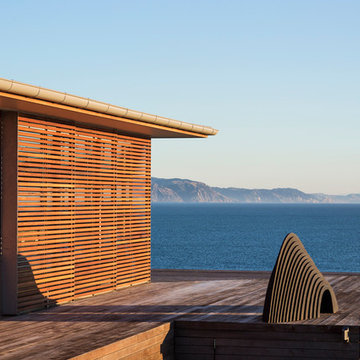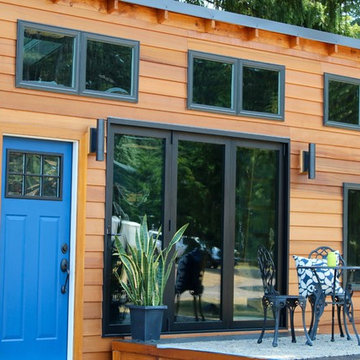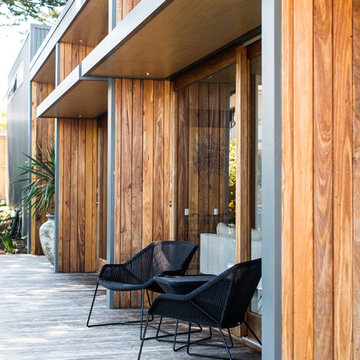Facciate di case contemporanee arancioni
Filtra anche per:
Budget
Ordina per:Popolari oggi
101 - 120 di 1.597 foto
1 di 3
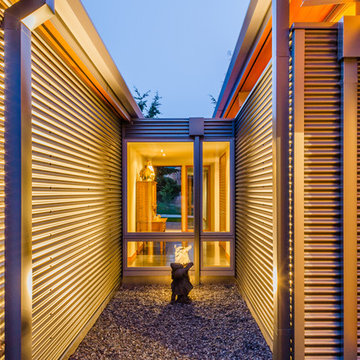
Jay Goodrich
Immagine della facciata di una casa piccola grigia contemporanea a un piano con rivestimento in metallo e tetto piano
Immagine della facciata di una casa piccola grigia contemporanea a un piano con rivestimento in metallo e tetto piano
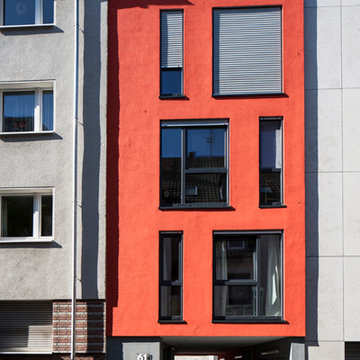
Bildnachweis: Michael Maurer
Idee per la facciata di un appartamento piccolo rosso contemporaneo a tre piani con rivestimento in stucco e tetto piano
Idee per la facciata di un appartamento piccolo rosso contemporaneo a tre piani con rivestimento in stucco e tetto piano
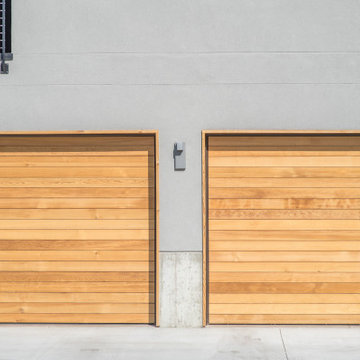
A Modern Contemporary Home in the Boise Foothills. Anchored to the hillside with a strong datum line. This home sites on the axis of the winter solstice and also features a bisection of the site by the alignment of Capitol Boulevard through a keyhole sculpture across the drive.
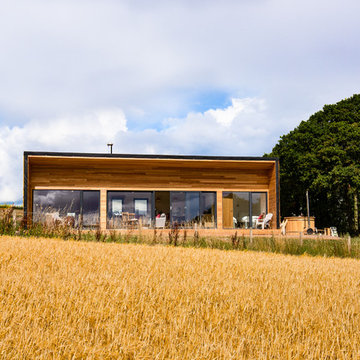
Tracey Bloxham, Inside Story Photography
Foto della villa piccola beige contemporanea a un piano con rivestimento in legno, falda a timpano e copertura a scandole
Foto della villa piccola beige contemporanea a un piano con rivestimento in legno, falda a timpano e copertura a scandole
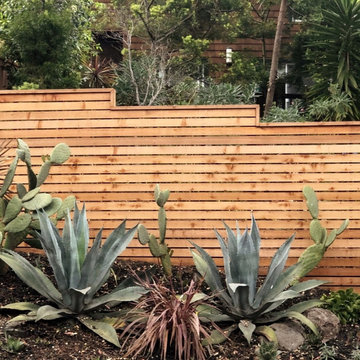
Mill Valley home complete face lift with the addition of an exquisite horizontal wood fence.
Ispirazione per la facciata di una casa contemporanea
Ispirazione per la facciata di una casa contemporanea
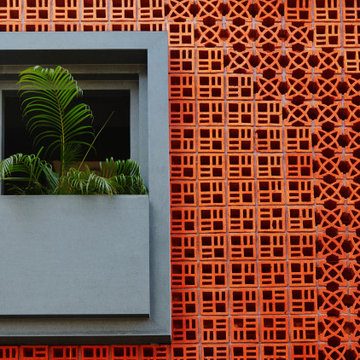
The Red Wall of Galleries is a project where we steered away from the familiar urban fabric, Glass.
This structure being a commercial space and the facade that we were asked to design was around the only break out space for each office. Hence it was important to be sensitive in selecting the material palette for this building as people would be using it throughout the day.
The facade being southwest facing, it was one of the criteria to cut of the harsh sunlight but yet bring in the breeze, so we decided to choose terracotta, an almost forgotten material in the urban-scapes.
We stacked the facade with a perforated and patterned jali more with an Indian touch to it and to break the monotony we made punctures on every floor for a step out balcony with some nature integrated alongside.
Its a complete steel structure with an earthy collaboration with terracotta screens.
This approach made the microclimate of the break out space reduce by almost 5'-8' C.
A message that we would like to leave is that-
As Architects any tiny space that we design, its not just important to be unique but is very important to take care of the emotions of the user.
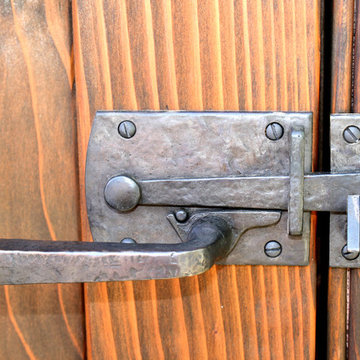
This double wooden gate included a split into 1/3 - 2/3 to create an enclosed courtyard in the carport area. There were children at the property, and so stoutness of hardware as well as security were of utmost importance. The home is a Craftsman style, and the gates were built to complement that. The hardware chosen was made of solid bronze to coordinate with the Craftsman appearance.
Photos by Victor Robinson Design (www.vicrobinson.com)
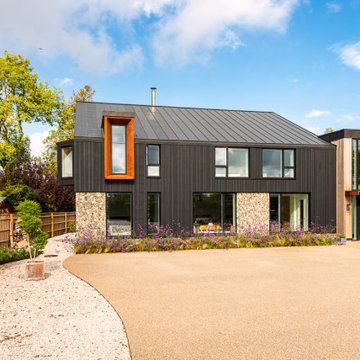
Idee per la villa grande nera contemporanea a due piani con tetto nero e rivestimenti misti
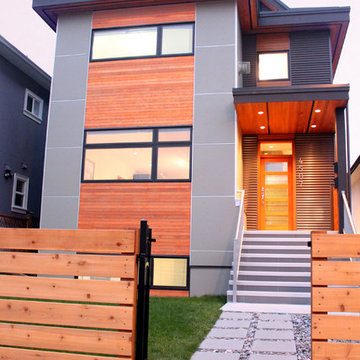
Design: One SEED Architecture + Interiors (www.oneseed.ca)
Photography: A. Holden-Pope
True sustainability deals with the ‘three pillars of sustainability’, which include the environmental, but also the social and economical. The Narrow Passive House responds to each tenet with an understated elegance. This eco-conscious home is designed to take advantage of the earth’s never-ending capacity to heat, cool, and ventilate, while using materials and building systems which are durable and tread lightly on the environment. It boasts a green roof and three storey thermal mass wall.
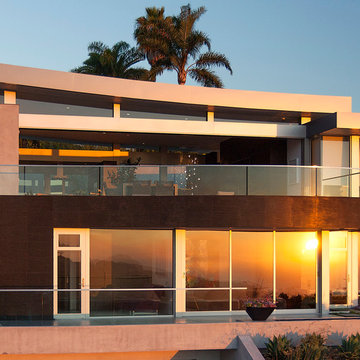
Designer: Paul McClean
Project Type: New Single Family Residence
Location: Laguna Beach, CA
Project Type: New Single Family Residence
Approximate size: 3,500 sf
Completion date: 2014
Photographer: Jim Bartsch
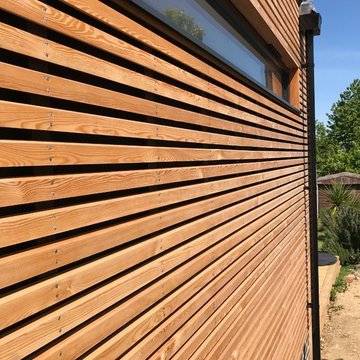
Foto della facciata di una casa bifamiliare piccola marrone contemporanea a un piano con rivestimento in legno
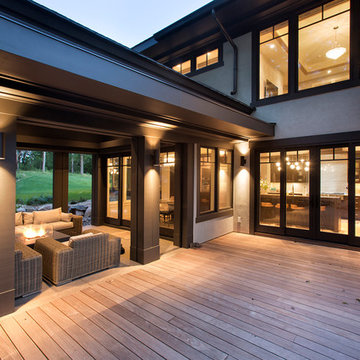
Idee per la facciata di una casa ampia beige contemporanea a tre piani con rivestimento in pietra
Facciate di case contemporanee arancioni
6
