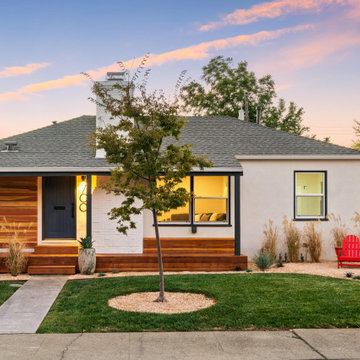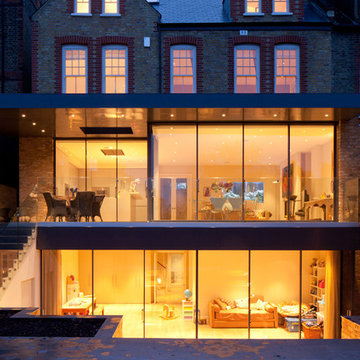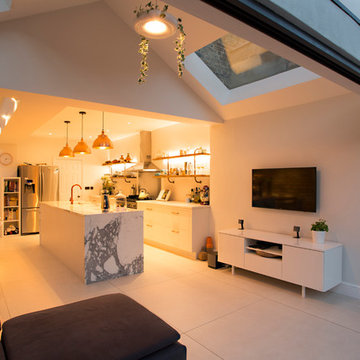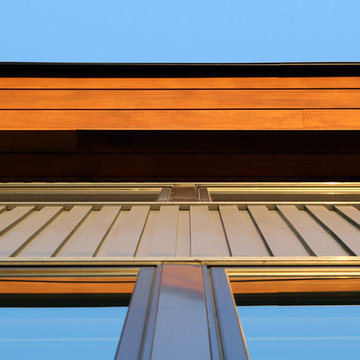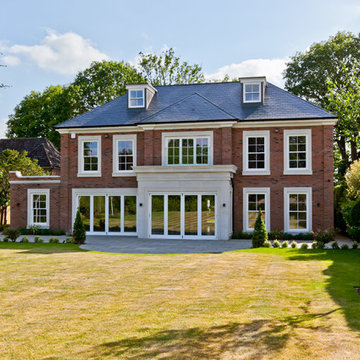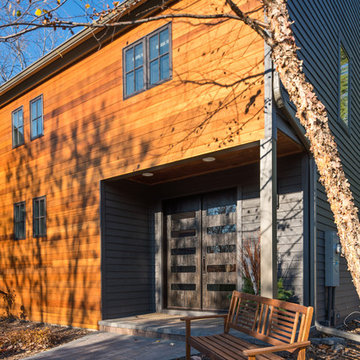Facciate di case contemporanee arancioni
Filtra anche per:
Budget
Ordina per:Popolari oggi
61 - 80 di 1.597 foto
1 di 3
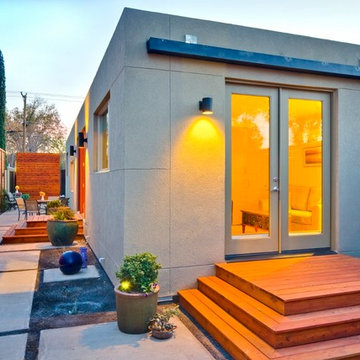
Even on a small 25' x 142' lot this home allows for plenty of landscaped yard. This size home could be built to be transported to a remote location (Modular).
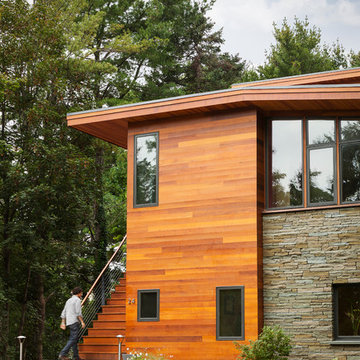
Adjacent to a 40 acre conservation area, this house on a slope is designed to maximize the connection to the woods, while maintaining privacy from this popular public hiking area. Despite its location in a suburban neighborhood, the house is made to feel like a wooded retreat. With passive-solar strategies, the house orients northward to nature, while allowing the southerly sun to enter through large openings and clerestories. A geothermal system provides the hot water, heating and cooling.
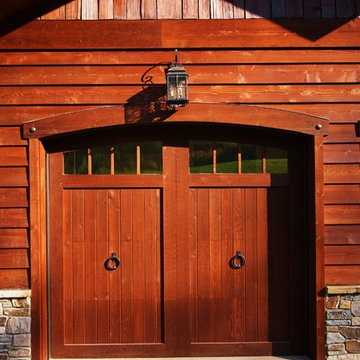
Immagine della facciata di una casa grande marrone contemporanea a due piani con rivestimento in legno e tetto a capanna
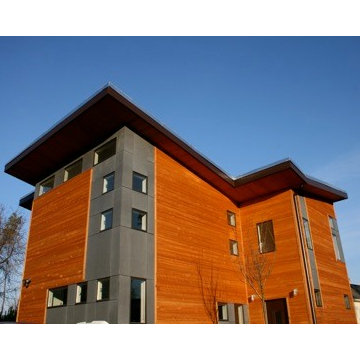
View of approach to modern home with butterfly roof. Siding is composed of horizontal cypress tongue and groove stained planks and Cembonit high density fiber cement paneling.
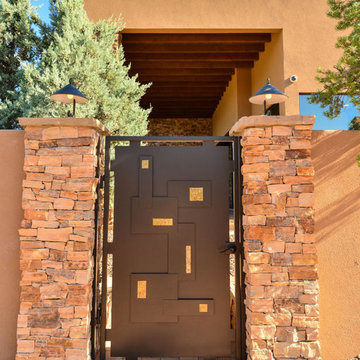
Custom Designed Entry Gate for the home
Foto della villa multicolore contemporanea a due piani di medie dimensioni con rivestimento in stucco, tetto piano e copertura mista
Foto della villa multicolore contemporanea a due piani di medie dimensioni con rivestimento in stucco, tetto piano e copertura mista
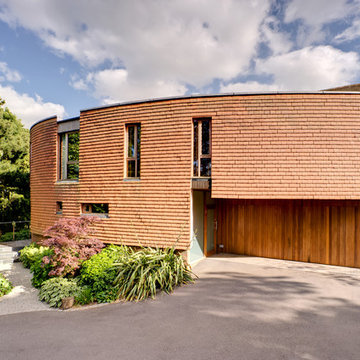
Foto della facciata di una casa rossa contemporanea a due piani con rivestimento in mattoni e tetto piano

Killian O'Sullivan
Immagine della facciata di una casa piccola nera contemporanea a piani sfalsati con rivestimento in mattoni, tetto a capanna e copertura in metallo o lamiera
Immagine della facciata di una casa piccola nera contemporanea a piani sfalsati con rivestimento in mattoni, tetto a capanna e copertura in metallo o lamiera
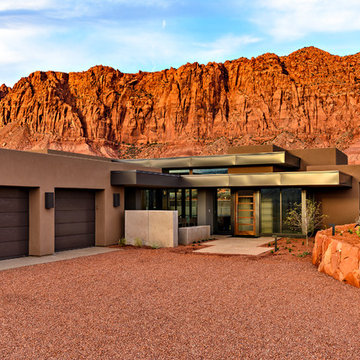
Foto della villa marrone contemporanea a un piano di medie dimensioni con tetto piano, rivestimenti misti e copertura in metallo o lamiera
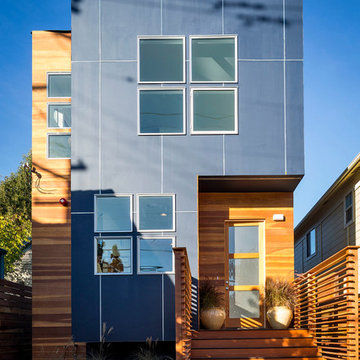
scott
Immagine della facciata di una casa contemporanea a due piani con rivestimenti misti
Immagine della facciata di una casa contemporanea a due piani con rivestimenti misti
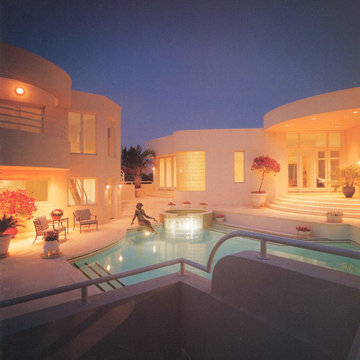
Florida oceanside living
Contemporary style
Ispirazione per la facciata di una casa contemporanea
Ispirazione per la facciata di una casa contemporanea
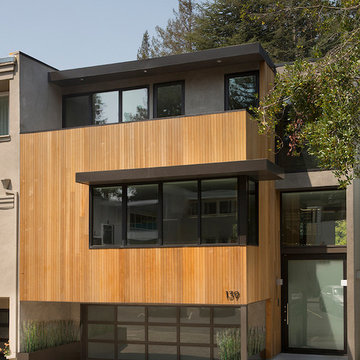
Photos Courtesy of Paul Dyer
Idee per la facciata di una casa contemporanea
Idee per la facciata di una casa contemporanea
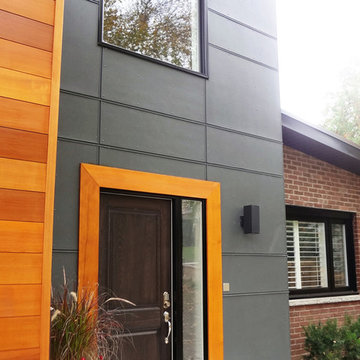
This walkout brick bungalow was transformed into a contemporary home with a complete redesign of the front exterior and a second floor addition. Overlooking Kempenfelt Bay on Lake Simcoe, Barrie, Ontario, this redesigned home features an open concept second. Steel and glass railings and an open tread staircase allow for natural light to flow through this newly created space.
The exterior has a hint of West Coast Modern/Contemporary finishes, with clear cedar accentuating the resized garage. James Hardie Panel and painted aluminum channel combined with black framed EVW Windows compliment this revitalized, modern exterior.
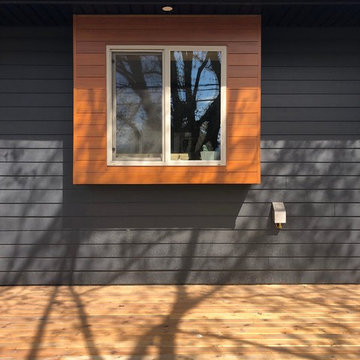
Immagine della villa piccola arancione contemporanea a un piano con rivestimento in metallo, tetto a padiglione e copertura a scandole
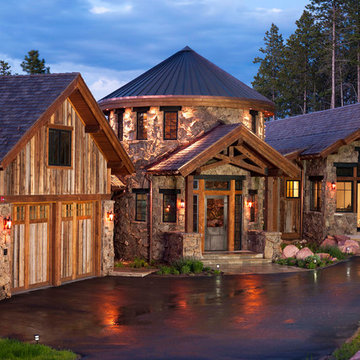
Brent Bingham
Digital FX inc.
Esempio della facciata di una casa contemporanea con rivestimento in pietra
Esempio della facciata di una casa contemporanea con rivestimento in pietra
Facciate di case contemporanee arancioni
4
