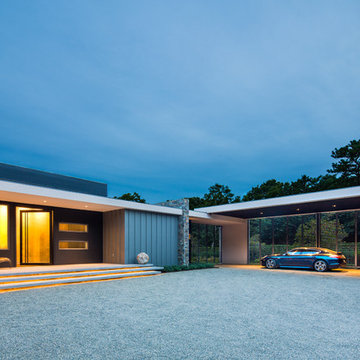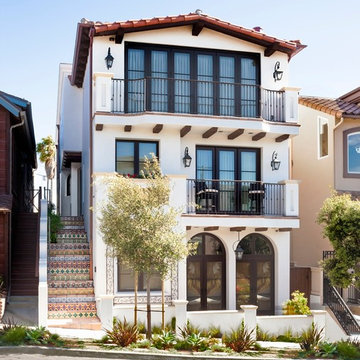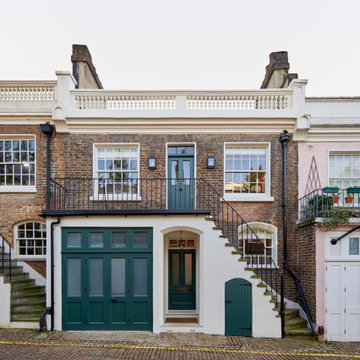Facciate di case con scale
Filtra anche per:
Budget
Ordina per:Popolari oggi
1 - 20 di 470 foto
1 di 2
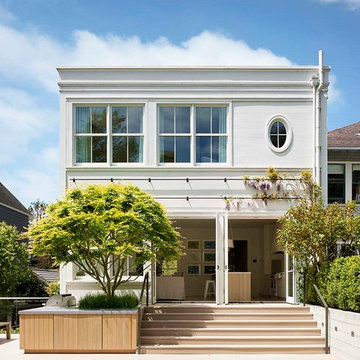
Photos by Matthew Millman
Immagine della villa bianca scandinava a due piani con scale
Immagine della villa bianca scandinava a due piani con scale

Nice and clean modern cube house, white Japanese stucco exterior finish.
Foto della villa grande bianca moderna a tre piani con tetto piano, rivestimento in stucco, scale e tetto bianco
Foto della villa grande bianca moderna a tre piani con tetto piano, rivestimento in stucco, scale e tetto bianco
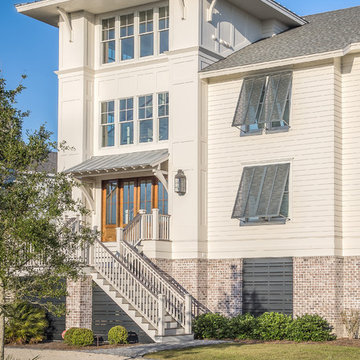
Photo by Greg Butler - Prime Folio Inc.
Esempio della facciata di una casa bianca stile marinaro a tre piani con scale
Esempio della facciata di una casa bianca stile marinaro a tre piani con scale
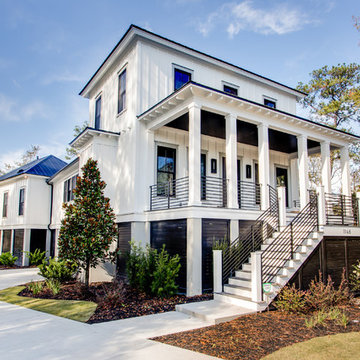
Idee per la facciata di una casa bianca contemporanea a due piani con scale
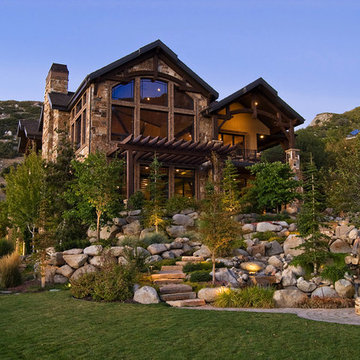
Spanning the mountainside of Seven Springs, framed by nature’s beauty, sets a timeless mountain dwelling, where location is everything. Facing due east, the lot offers breathtaking valley and surrounding mountain views. From room to room, the design exploits the beautiful vistas. One’s eyes are immediately drawn from the 30’ wide entry across a freestanding spiral staircase, through 27’ tall windows where the outdoors once again meets. The great room, dinning room, and kitchen with 27’ vaulted ceilings comprise a third of the home’s square footage on the main level.

plutadesigns
Ispirazione per la villa beige moderna a due piani di medie dimensioni con rivestimento in mattoni, tetto a capanna, copertura a scandole, tetto marrone, pannelli sovrapposti e scale
Ispirazione per la villa beige moderna a due piani di medie dimensioni con rivestimento in mattoni, tetto a capanna, copertura a scandole, tetto marrone, pannelli sovrapposti e scale
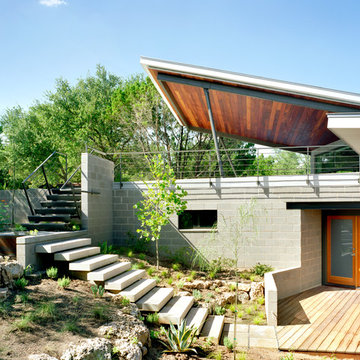
Modern materials such as concrete block and steel are combined with wood and stone to create a transition from the natural context into the contemporary architecture of the home.
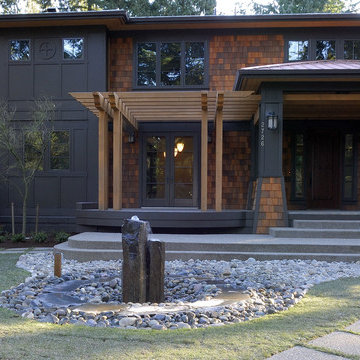
Ispirazione per la facciata di una casa american style con rivestimento in legno e scale
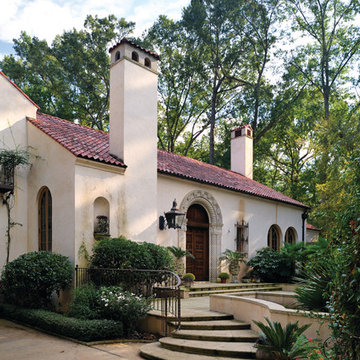
Ispirazione per la facciata di una casa mediterranea con rivestimento in stucco e scale

L'ensemble de l'aspect exterieur a été modifié. L'ajout de la terrasse et du majestueux escalier, le carport pour 2 voitures, les gardes corps vitrés et le bardage périphérique de la maison.
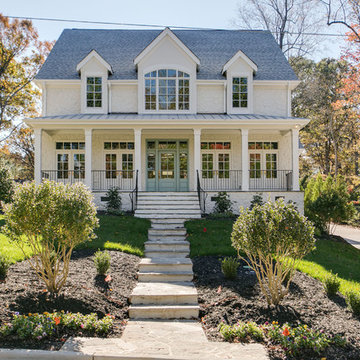
Idee per la facciata di una casa bianca country a due piani con tetto a capanna e scale

Keith Sutter Photography
Ispirazione per la facciata di una casa grande bianca contemporanea a due piani con rivestimento in stucco, tetto piano e scale
Ispirazione per la facciata di una casa grande bianca contemporanea a due piani con rivestimento in stucco, tetto piano e scale

Esempio della facciata di una casa grande marrone rustica a due piani con rivestimento in vetro, copertura in metallo o lamiera e scale
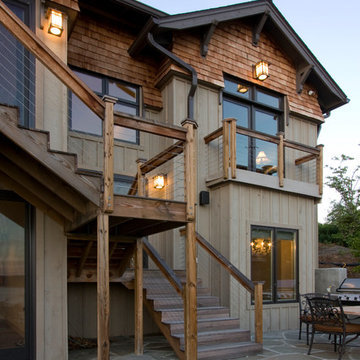
Nice intermix of textures displayed here!
Photos by Jay Weiland
Foto della facciata di una casa rustica a due piani di medie dimensioni con rivestimento in legno e scale
Foto della facciata di una casa rustica a due piani di medie dimensioni con rivestimento in legno e scale
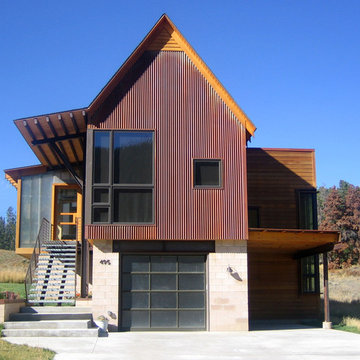
Valdez Architecture + Interiors
Foto della facciata di una casa piccola contemporanea a due piani con rivestimento in metallo e scale
Foto della facciata di una casa piccola contemporanea a due piani con rivestimento in metallo e scale

galina coeda
Idee per la villa grande multicolore contemporanea a due piani con rivestimento in legno, tetto piano, copertura in metallo o lamiera, tetto nero, pannelli sovrapposti, abbinamento di colori, terreno in pendenza e scale
Idee per la villa grande multicolore contemporanea a due piani con rivestimento in legno, tetto piano, copertura in metallo o lamiera, tetto nero, pannelli sovrapposti, abbinamento di colori, terreno in pendenza e scale
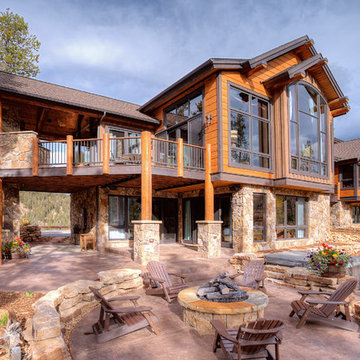
Pinnacle Mountain Homes
Esempio della facciata di una casa rustica con rivestimento in pietra e scale
Esempio della facciata di una casa rustica con rivestimento in pietra e scale
Facciate di case con scale
1
